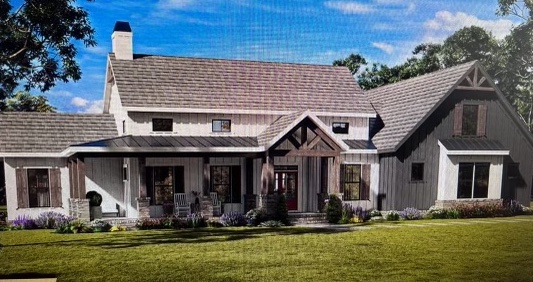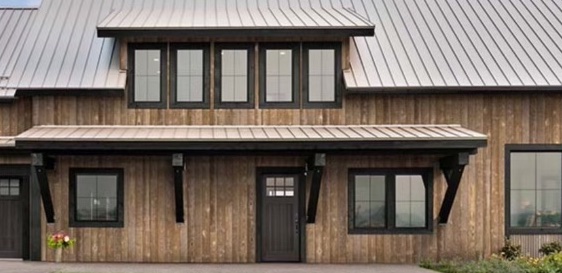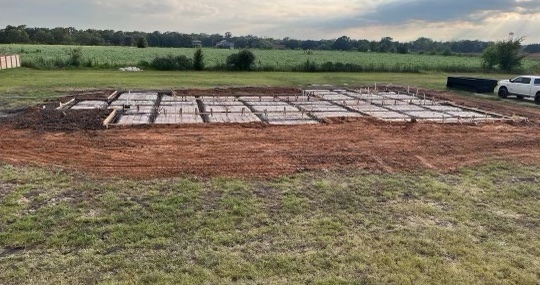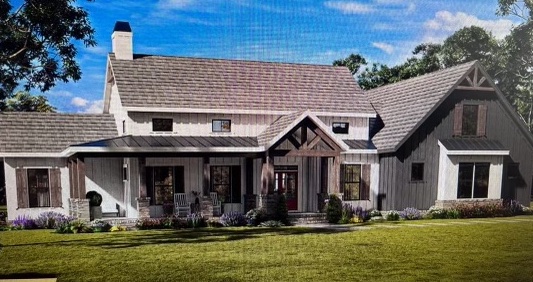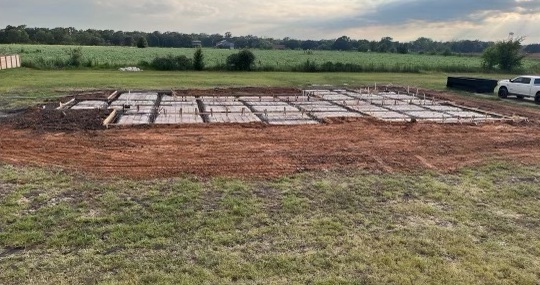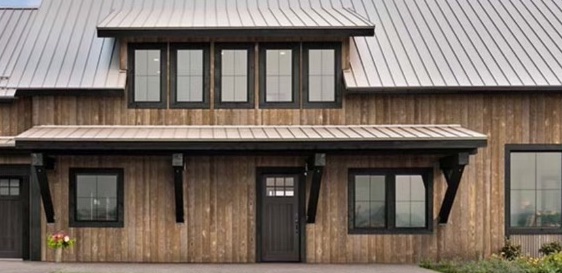114 Courtside Drive Snook TX 77878
114 Courtside Drive, TX, 77878Basics
- Date added: Added 1 year ago
- Category: Single Family
- Type: Residential
- Status: Active
- Bedrooms: 4
- Bathrooms: 4
- Half baths: 1
- Total rooms: 0
- Area, sq ft: 2562 sq ft
- Lot size, sq ft: 43560, 1 sq ft
- Year built: 2025
- Subdivision Name: City of Caldwell
- County: Burleson
- MLS ID: 24013787
Description
-
Description:
Elegant 4 bedroom, 3.5 Bathroom Home with Modern Upgrades and Spacious Backyard
Show all description
Step into this beautifully designed 4 Bedroom, 3.5 bathroom home, offering 2562 sq ft of modern living space in a serene, family-friendly neighborhood. Perfect for both relaxation and entertaining, this home is thoughtfully crafted with contemporary finishes and ample natural light throughout. The open-concept living area greets you with elegant hardwood floors, 10ft high ceilings, and large windows that brighten the entire space. A chef's dream, the gourmet kitchen features sleek countertops, a central island with seating, stainless steel appliances, and custom cabinetry-ideal for preparing meals and hosting gatherings. The kitchen flows seamlessly into the dining area and spacious living room, which is centered around a cozy fireplace, creating a warm ambiance for everyday living. Downstairs, retreat to the luxurious Master Suite, complete with a spa-inspired en-suite bathroom featuring a soaking tub, walk-in shower, dual vanities, and a walk-in closet. Two additional bedrooms and a secondary full bathroom offer flexibility for family or guests. Upstairs you will find a spacious fourth bedroom and full bathroom. Additional highlights include a convenient main floor laundry room, a half bath for guests, and a two-car garage. This home is located in a new community just minutes away from top-rated schools, parks, shopping and dining. You are going to want to keep a close eye on this one.
Location
- Directions: From College Station and the intersection of FM 60 and 2818, drive south on FM 60 for 9.8 miles. Turn left onto FM 2155 and continue 1.3 miles to the intersection of CR 269. Turn left on CR 269 and continue .3 miles and home will be on the right.
- Lot Size Acres: 1 acres
Building Details
- Water Source: Public
- Architectural Style: Traditional
- Covered Spaces: 2
- Foundation Details: Slab
- Garage Spaces: 2
- Levels: Other
- Builder Name: Hi-Tech Construction
- Floor covering: Tile
Amenities & Features
- Parking Features: Attached,Garage
- Accessibility Features: AccessibleDoors
- Roof: Shingle
- Association Amenities: MaintenanceGrounds, Management
- Utilities: ElectricityAvailable,SepticAvailable,SeparateMeters,UndergroundUtilities,WaterAvailable
- Window Features: LowEmissivityWindows
- Cooling: CentralAir, Electric
- Door Features: InsulatedDoors
- Fireplace Features: Gas
- Heating: Central, Electric
- Interior Features: CeilingFans, ProgrammableThermostat
- Appliances: TanklessWaterHeater, WaterHeater, ElectricWaterHeater
Nearby Schools
- Elementary School District: Snook
- High School District: Snook
Expenses, Fees & Taxes
- Association Fee: $160
Miscellaneous
- Association Fee Frequency: Annually
- List Office Name: Armstrong Properties

