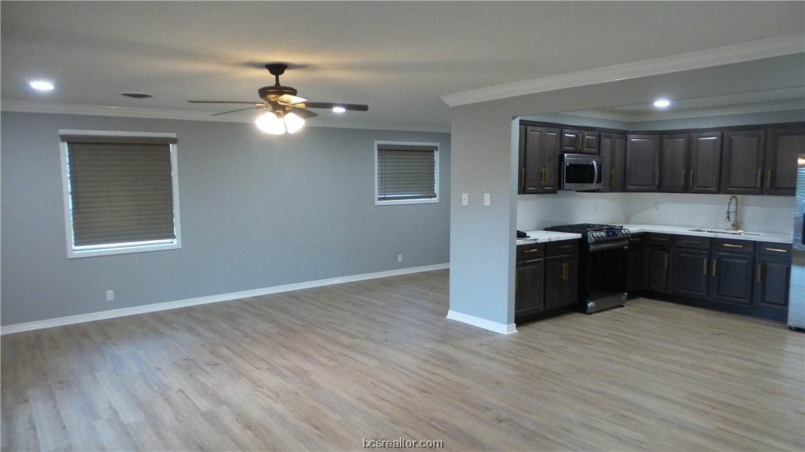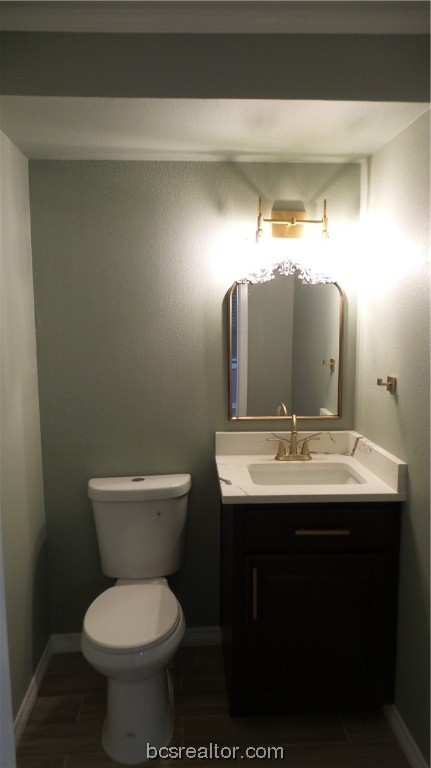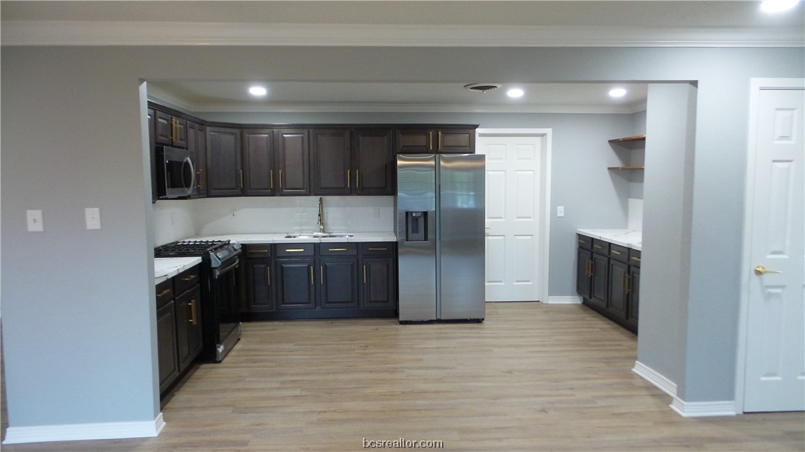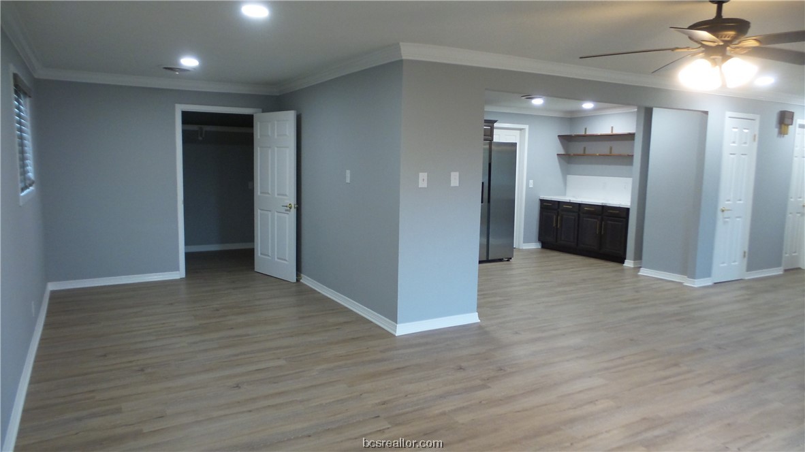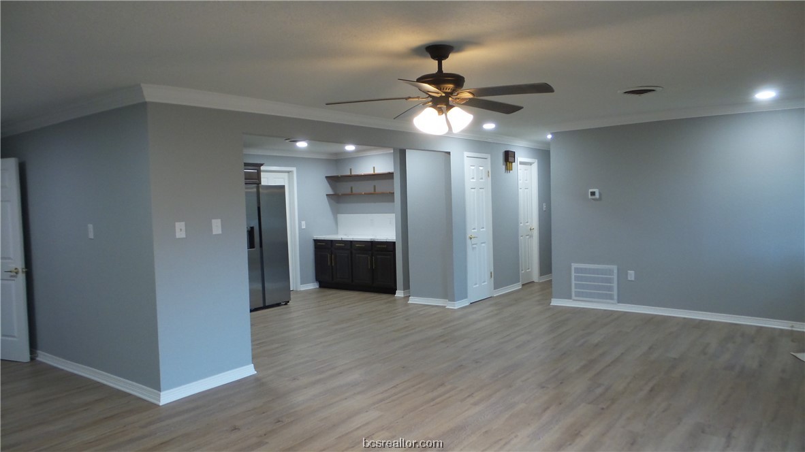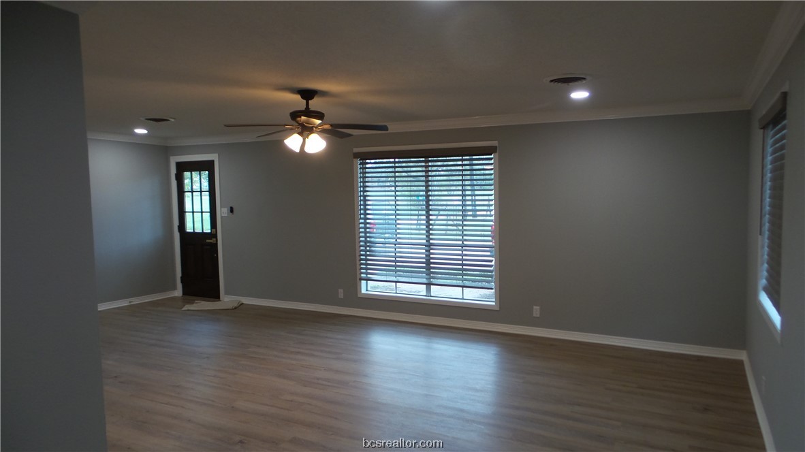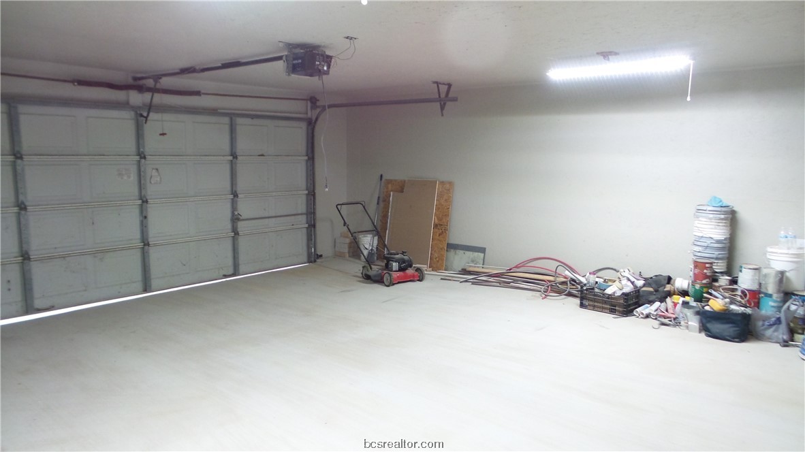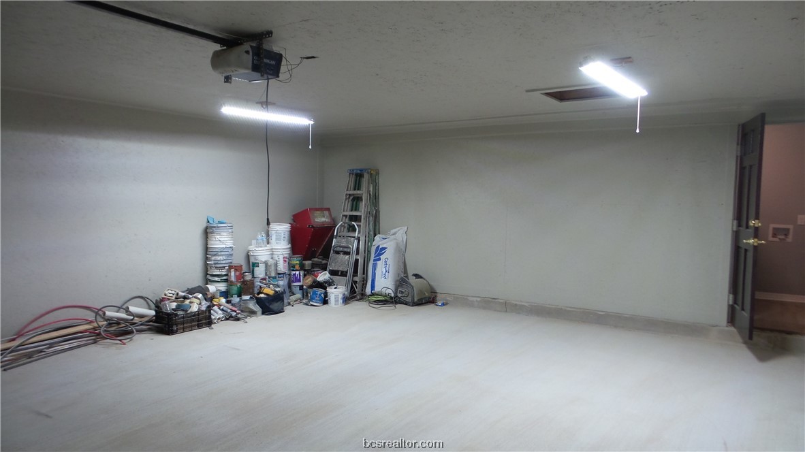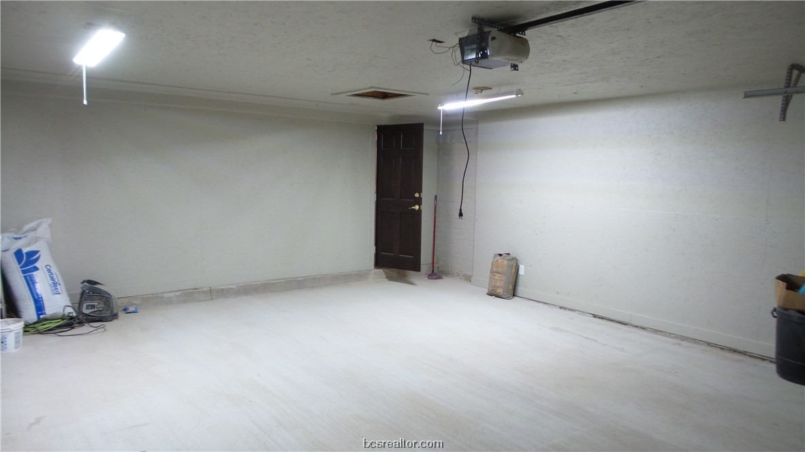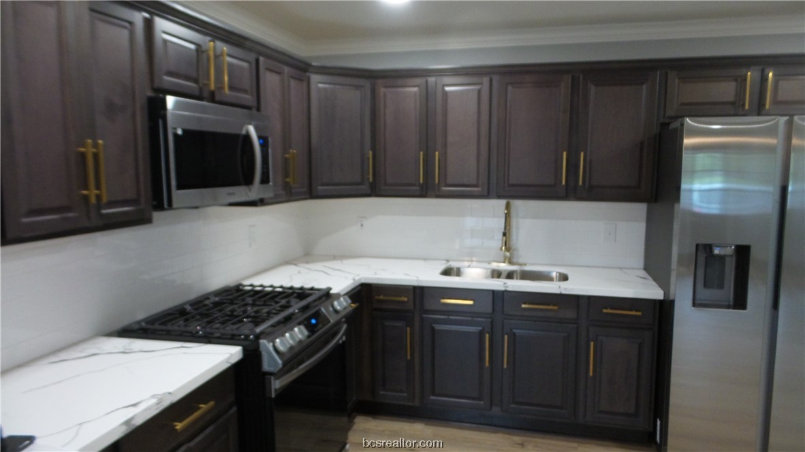Basics
- Date added: Added 1 year ago
- Category: Single Family
- Type: Residential
- Status: Active
- Bedrooms: 4
- Bathrooms: 3
- Half baths: 1
- Total rooms: 11
- Floors: 1
- Area, sq ft: 2086 sq ft
- Lot size, sq ft: 15000, 0.3444 sq ft
- Year built: 1968
- Subdivision Name: Other
- County: Burleson
- MLS ID: 23011589
Description
-
Description:
Remodeled, updated, and freshly painted inside and out. Recessed LED lighting. Open-concept living, dining, and kitchen floor plan. New stainless steel appliances. Gas range, over-the-range microwave, and side-by-side refrigerator. New roof, new H.E. 14 seer HVAC, new vinyl plank flooring, newer 40-gallon gas water heater. Granite countertops throughout. Plenty of cabinet storage and countertop space. Check out the coffee bar with ample storage. Remote-controlled ceiling fans with light kits in every room. Freshly painted in a neutral grey tone with light trim.
Show all description
Double split floor plan with second in-law suite, an ensuite 1/2 bath, a walk-in closet, and a private entry.
The primary bedroom suite has the added luxury of a spacious walk-in closet, an LED fireplace, an ensuite bathroom, a tiled shower, and plenty of cabinet storage.
Oversized side entry two-car garage. In-home laundry room with shelving and washer/ dryer connections.
All this, and a fully newly fenced .344 acre lot. Convenient to downtown, US36, Hwy 21/ US 190, Shopping restaurants and schools. Exceptional value. Truly a must-see property.
Location
- Directions: From College Station / Bryan take Hwy 21/US 190 West to Caldwell for 24 Miles. Turn Left on Hwy 36 South for 1 mile. Turn Right on Martin Luther King Jr./ Pear Street go 200 feet. Turn right onto Oak St. home is on your right.
- Lot Size Acres: 0.3444 acres
Building Details
- Water Source: Public
- Architectural Style: Ranch,Traditional
- Lot Features: CornerLot,Trees,ZeroLotLine
- Sewer: PublicSewer
- Construction Materials: Brick,BrickVeneer,HardiplankType
- Covered Spaces: 2
- Fencing: Full,Metal
- Foundation Details: Slab
- Garage Spaces: 2
- Levels: One
- Floor covering: Laminate, Tile, Vinyl
Amenities & Features
- Parking Features: Attached,Garage,GarageFacesSide
- Security Features: SmokeDetectors
- Accessibility Features: None
- Roof: Composition,Shingle
- Utilities: ElectricityAvailable,NaturalGasAvailable,HighSpeedInternetAvailable,OverheadUtilities,PhoneAvailable,SewerAvailable,TrashCollection,WaterAvailable
- Cooling: CentralAir, CeilingFans, Electric
- Fireplace Features: Other
- Heating: Central, Gas
- Interior Features: GraniteCounters, WindowTreatments, CeilingFans, ProgrammableThermostat
- Laundry Features: WasherHookup
- Appliances: SomeGasAppliances, PlumbedForGas, WaterHeater, EnergyStarQualifiedAppliances, GasWaterHeater
Nearby Schools
- Elementary School District: Caldwell
- High School District: Caldwell
Miscellaneous
- List Office Name: CENTURY 21 Integra
- Listing Terms: Cash,Conventional,FHA,VaLoan

