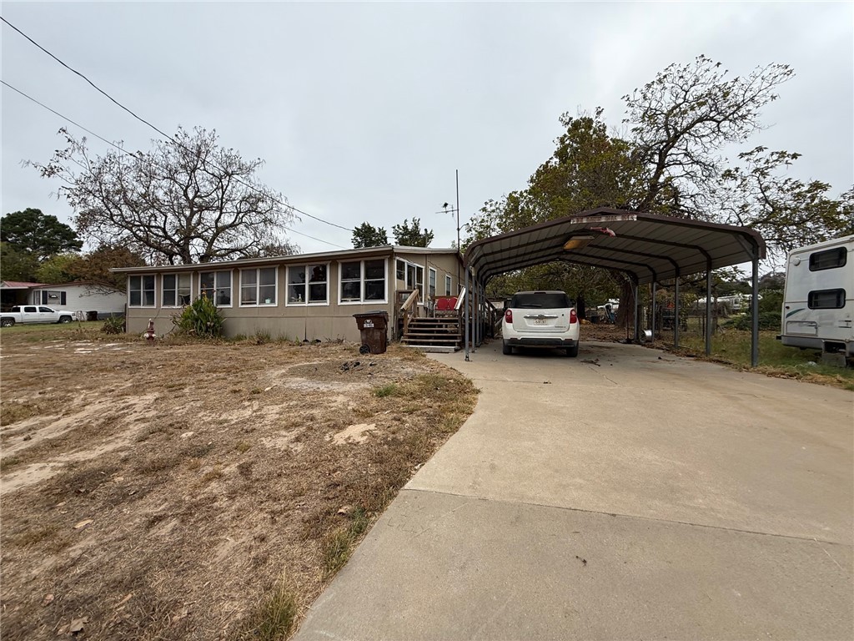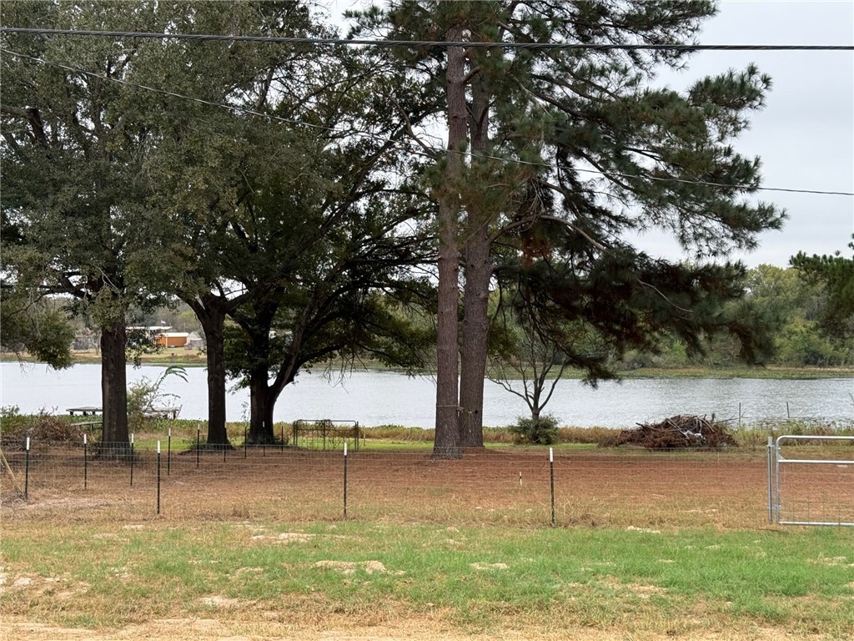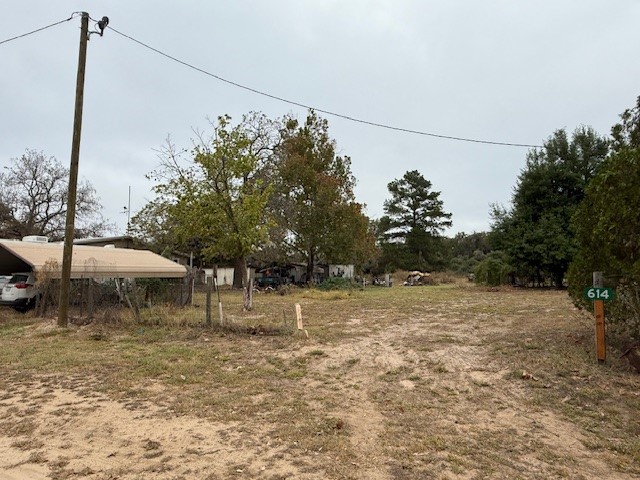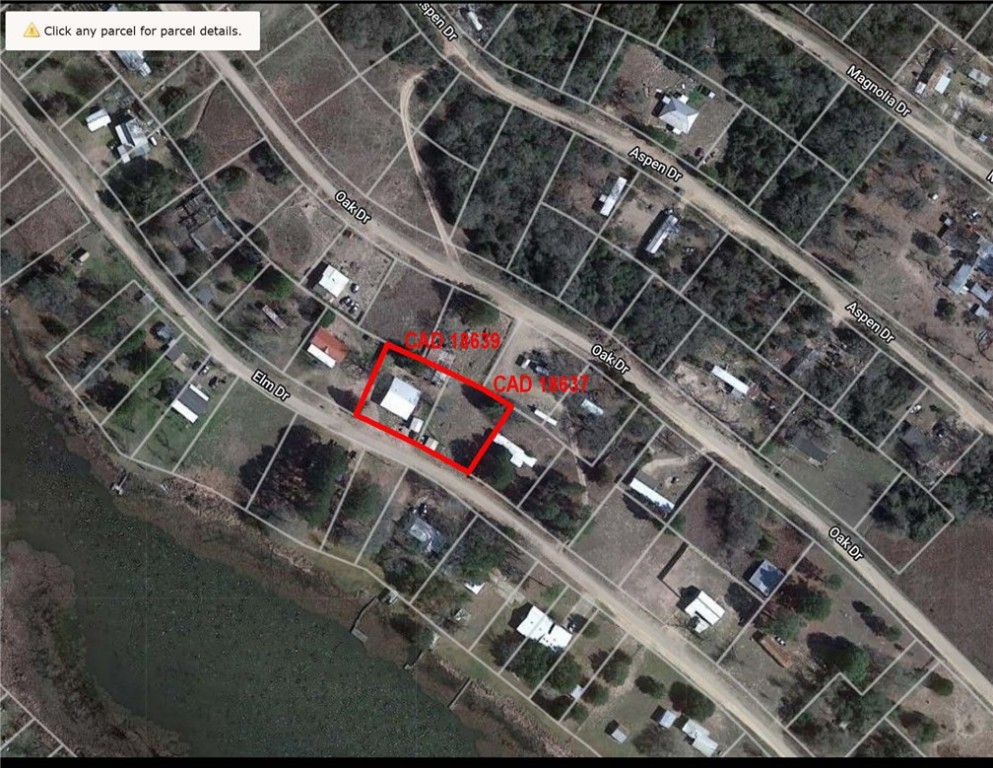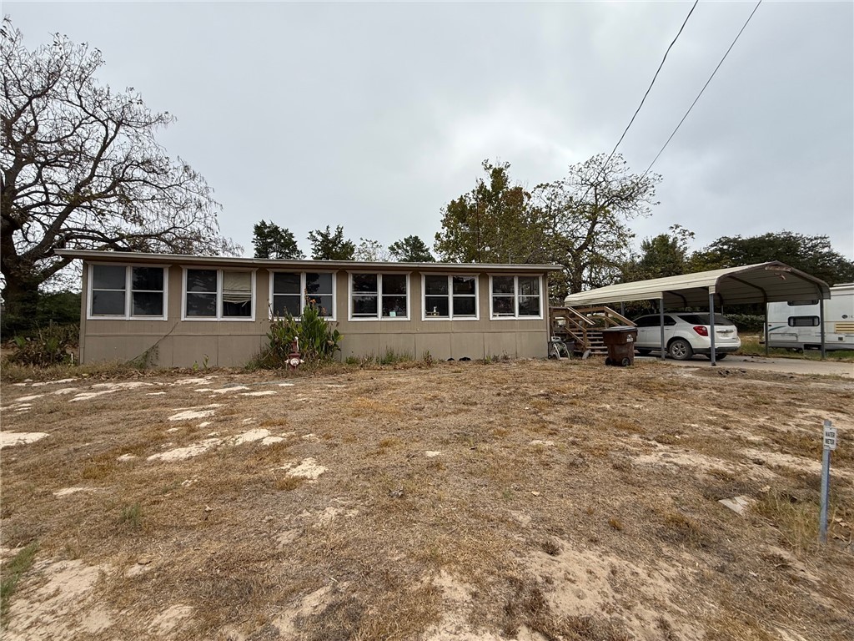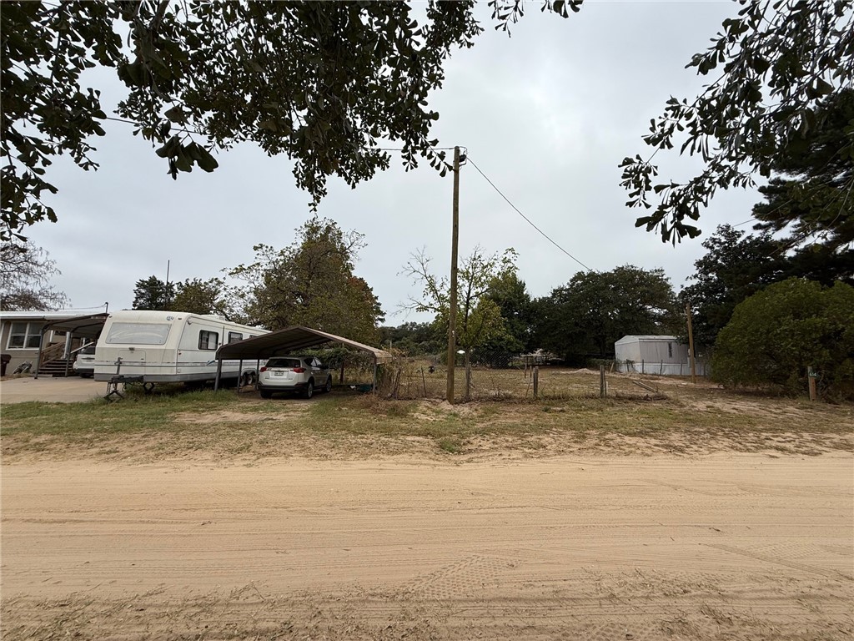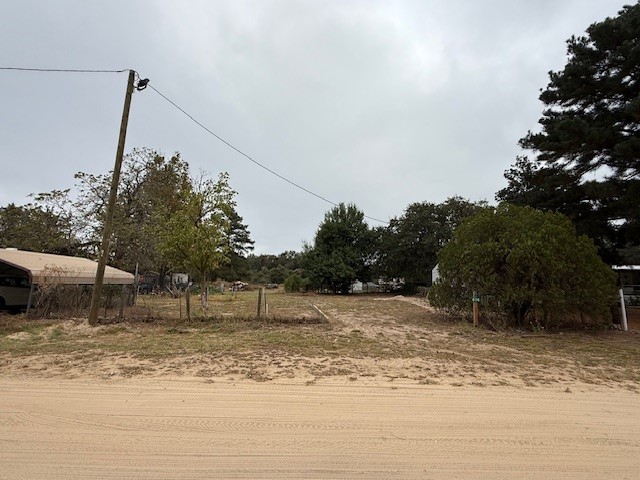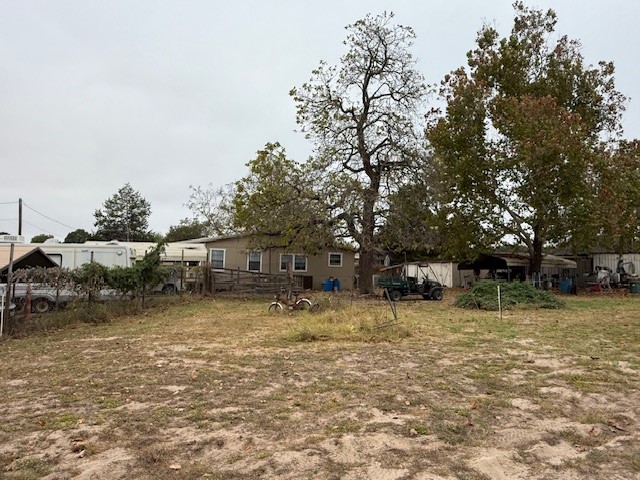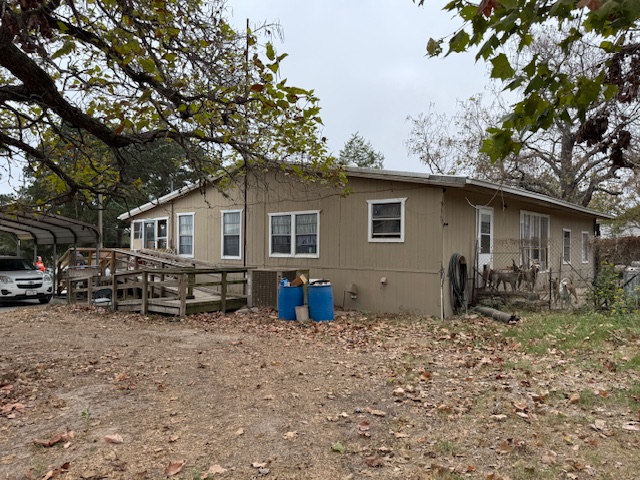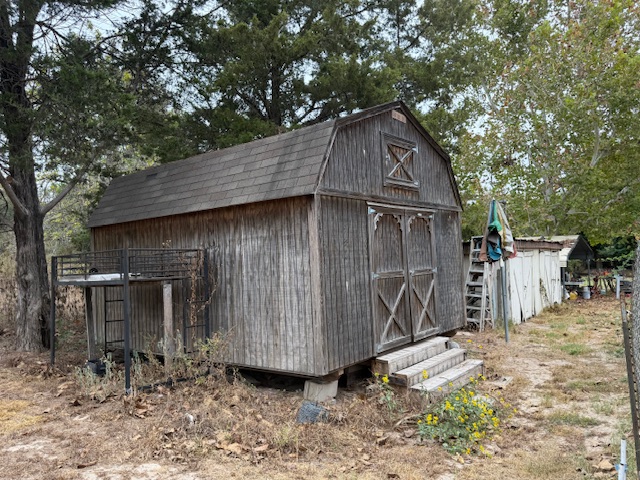634 Lakeside Caldwell TX 77836
634 Lakeside, TX, 77836Basics
- Date added: Added 1 year ago
- Category: ManufacturedHome
- Type: Residential
- Status: Active
- Bedrooms: 4
- Bathrooms: 3
- Half baths: 1
- Total rooms: 6
- Floors: 1
- Area, sq ft: 1669 sq ft
- Lot size, sq ft: 25700.4, 0.59 sq ft
- Year built: 1973
- Subdivision Name: Cade Lake
- County: Burleson
- MLS ID: 24015134
Description
-
Description:
Looking for space, flexibility, and investment potential? This **4-lot property** has it all! Nestled on its own two lots, the **4-bedroom, 2.5-bathroom** home offers a semi-open floorplan with generous rooms, central heating/AC, and a 2-car carport. With a sturdy metal roof and room to create a fenced yard, you’ll enjoy durability and privacy in a layout that works. The kitchen, complete with an island, electric range, and included fridge, opens to the living space, making everyday life easy and efficient. And when it's time to unwind, the primary suite awaits with its walk-in closet and en-suite bath featuring a relaxing shower. Now, here’s where this property truly shines: **two adjacent vacant lots** that are build-ready, with its own County Appraisal District designation making it easy to sell later! Imagine the possibilities—construct a second home, set up a workshop, or hold onto the lots as a valuable asset to sell later. Whether you need space to spread out or exploring investment options, this property offers endless uses. Owner is also selling contiguous land facing Oaks Dr for an additional 0.62 acres giving you the opportunity to own a total of 1.2 acres. Don’t miss this rare opportunity to own a home with space, potential, and options to grow!
Show all description
Location
- Directions: From Hwy 21: TX-21 W. Turn right onto FM908 W. Turn right onto Yaupon Dr. Turn right onto Walnut Dr. Turn left at the 1st cross street onto Cedar Dr. Turn right toward Elm Dr/Lakeside Dr. Continue onto Elm Dr/Lakeside Dr. Destination will be on the right
- Lot Size Acres: 0.59 acres
Building Details
Amenities & Features
- Parking Features: DetachedCarport
- Patio & Porch Features: Screened
- Accessibility Features: None
- Roof: Metal
- Utilities: ElectricityAvailable,OverheadUtilities,SewerAvailable,SepticAvailable,TrashCollection,WaterAvailable
- Cooling: CentralAir, CeilingFans, Electric
- Heating: Central, Electric
- Interior Features: LaminateCounters, WindowTreatments, CeilingFans, KitchenExhaustFan, KitchenIsland
- Laundry Features: WasherHookup
- Appliances: Dishwasher, ElectricRange, Microwave, Refrigerator, WaterHeater, ElectricWaterHeater
Nearby Schools
- Elementary School District: Caldwell
- High School District: Caldwell
Miscellaneous
- List Office Name: NextHome Realty Solutions BCS
- Listing Terms: Cash
- Community Features: DogPark,Patio,StorageFacilities

