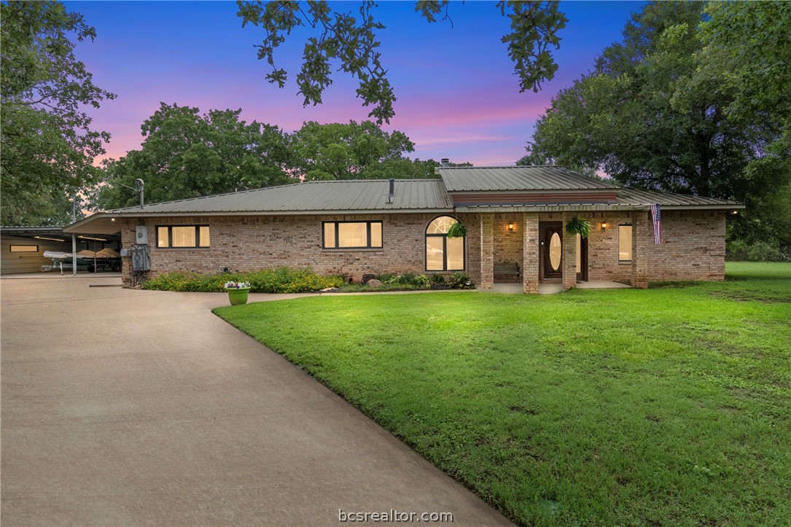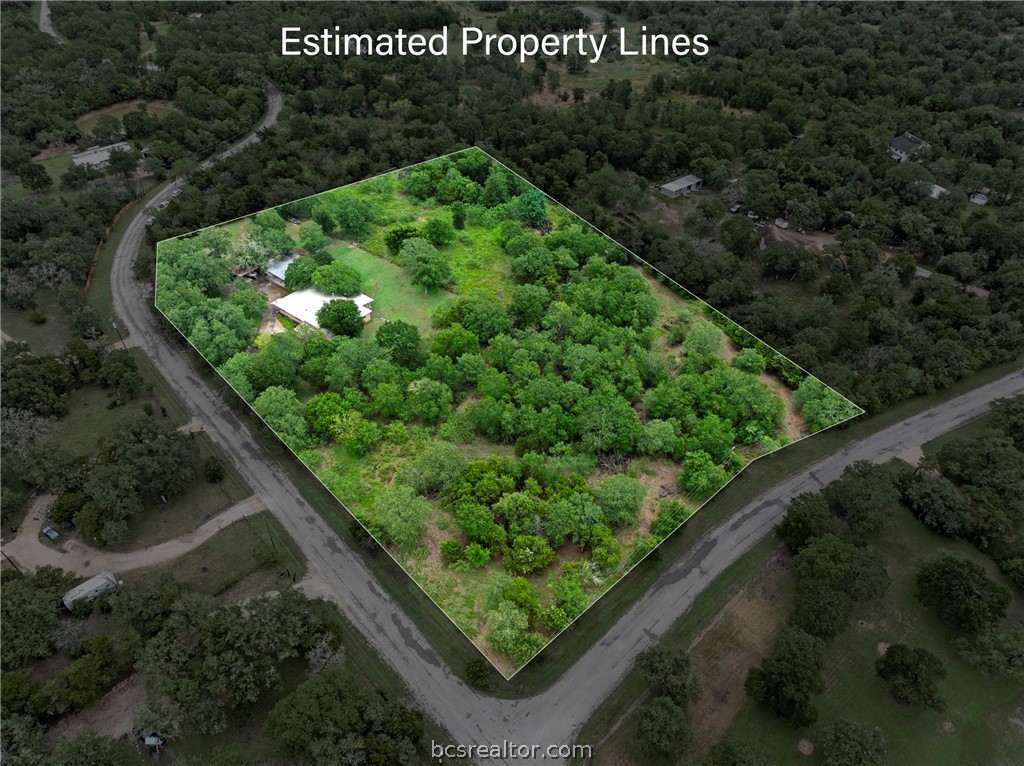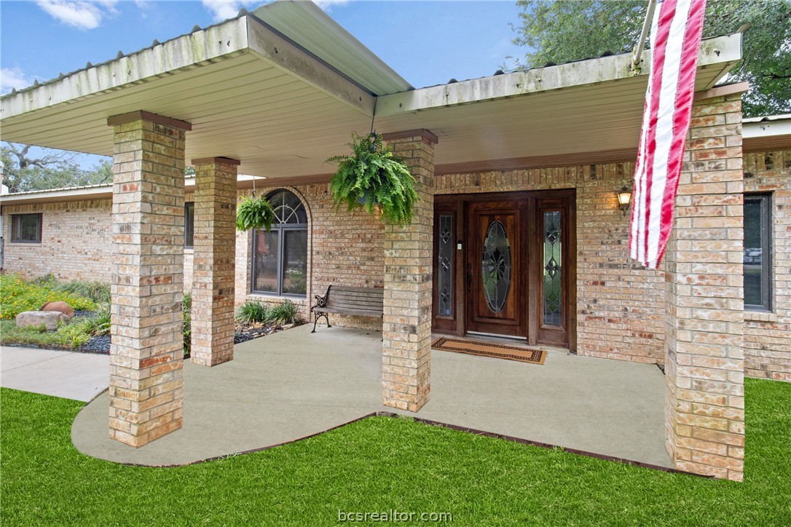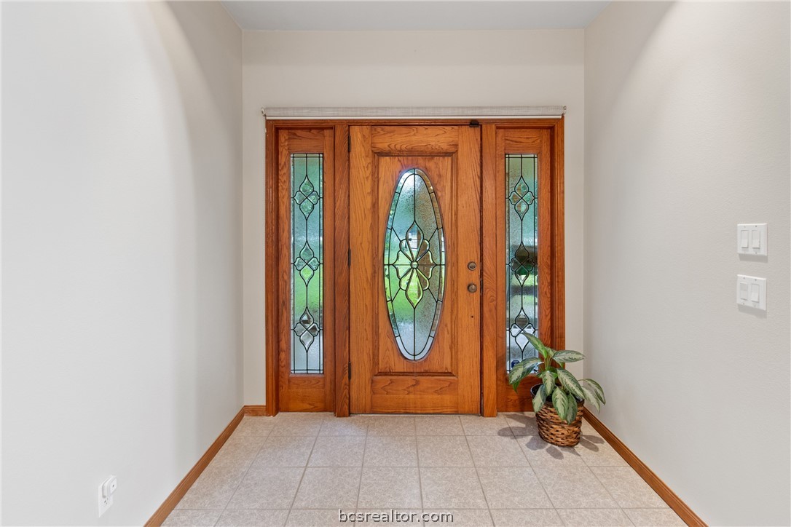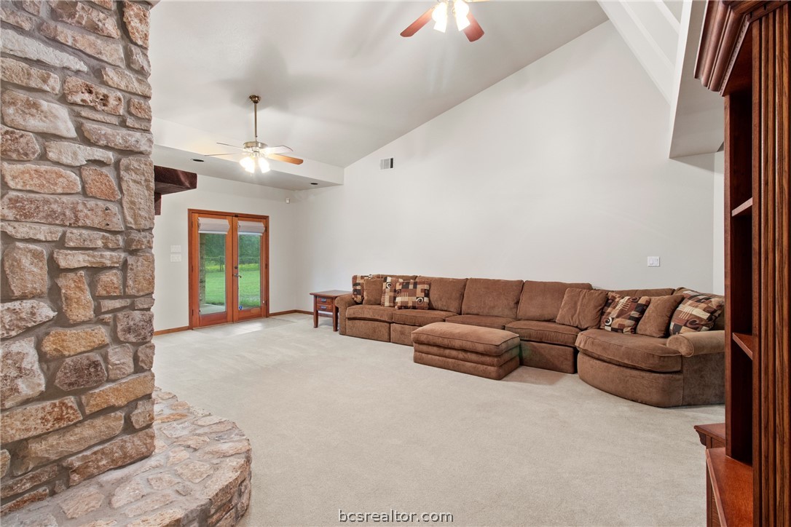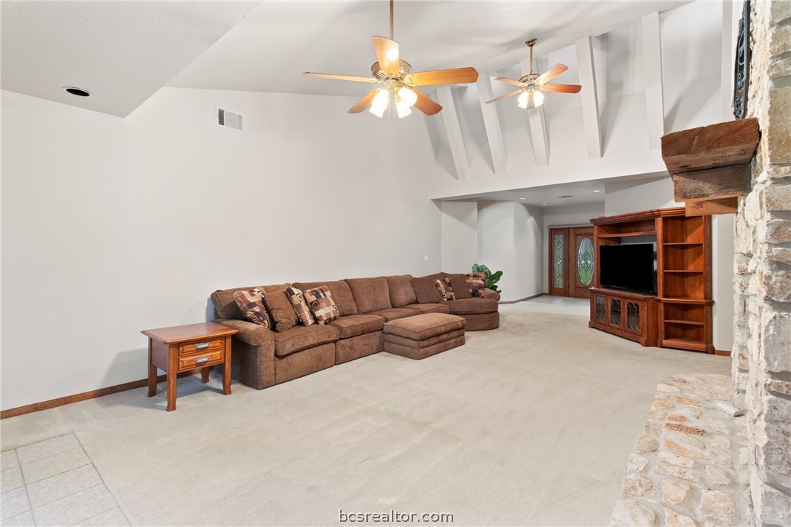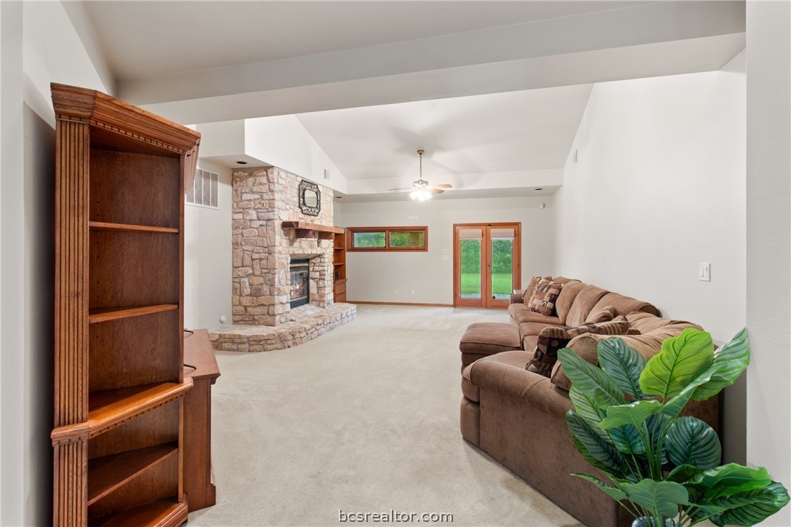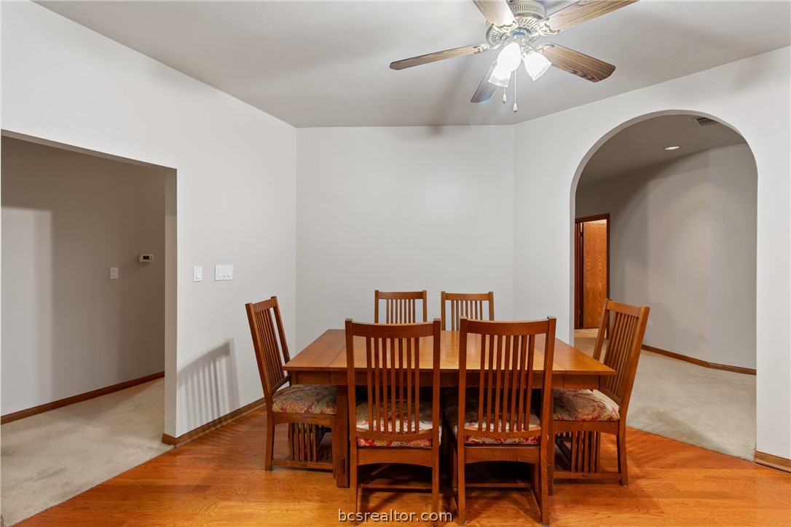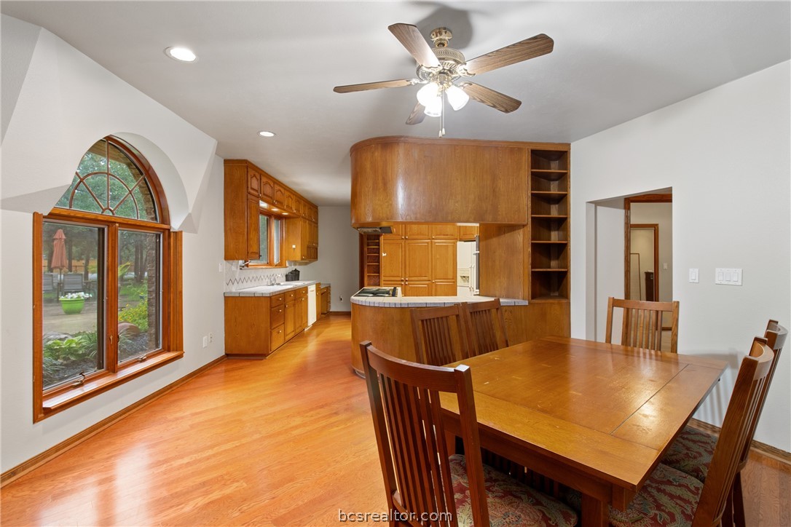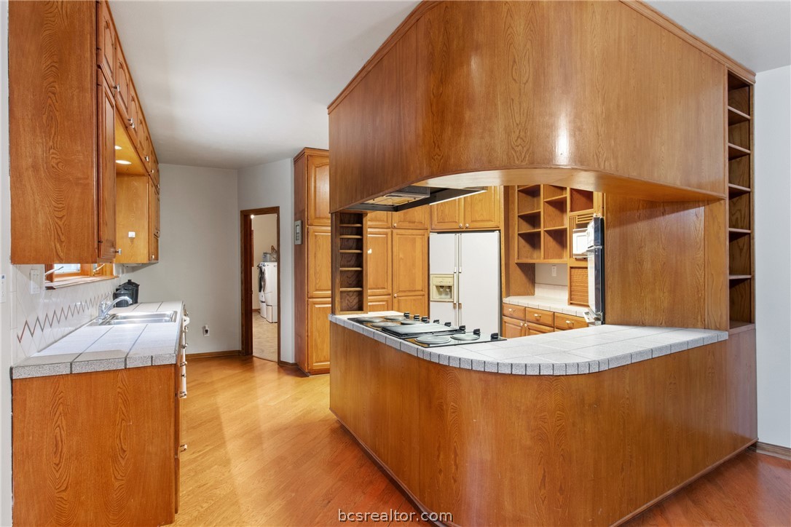Basics
- Date added: Added 1 year ago
- Category: Single Family
- Type: Residential
- Status: Active
- Bedrooms: 3
- Bathrooms: 2
- Total rooms: 0
- Floors: 1
- Area, sq ft: 2700 sq ft
- Lot size, sq ft: 217800, 5 sq ft
- Year built: 1987
- Subdivision Name: Other
- County: Bastrop
- MLS ID: 24010459
Description
-
Description:
Nestled on a serene, partially wooded 5-acre lot in Cedar Creek, this single-owner 2700 sq ft home offers spacious living with 9’ ceilings and traditional features. The property includes an attached 2-car garage and a 6-car carport with a tool shed and a 174 sq ft workshop.
Inside, the open floor plan includes 3 generous bedrooms and 2 well-appointed bathrooms. The main bedroom is a private retreat with his-and-hers closets, including a spacious walk-in. The main bathroom offers ample space for a buyer’s dream sanctuary.The well-appointed kitchen boasts floor-to-ceiling custom-built cabinets, providing abundant storage. A double-sided gas and wood-burning fireplace highlights the large living room. Vaulted ceilings and Pella windows fill the space with natural light. A 10 x 21 ft laundry room ensures functionality with plenty of space. The backyard has a covered patio, ideal for outdoor dining and relaxation.
Per the seller, Built with durability and energy efficiency in mind, this home features metal studs, insulated interior walls, ?” firecode drywall, 1" roof insulation, and a maintenance-free exterior with brick, aluminum soffit overhang, and a metal roof. Additionally, the home has an irrigation system, two automatic gates, and a security system for added convenience and security.
Show all description
Located just 5 mins from Cedar Creek High School and 20 mins from Austin Bergstrom Airport and Bastrop, this home is ideally situated in a light deed-restricted community with no HOA.
Location
- Directions: From Highway 71 Turn onto Pope Bend South. In about three-quarters of a mile turn right onto Simpson Ave. Drive until Simpson comes to a "T" at Eskew. Turn right and the property is your first and second driveway on the right.
- Lot Size Acres: 5 acres
Building Details
Amenities & Features
- Parking Features: Attached,DetachedCarport,Garage,GarageDoorOpener
- Security Features: SecuritySystem,SmokeDetectors
- Patio & Porch Features: Covered
- Accessibility Features: None
- Roof: Metal
- Utilities: CableAvailable,HighSpeedInternetAvailable,PhoneAvailable,SepticAvailable,TrashCollection
- Cooling: CentralAir, CeilingFans, Electric
- Exterior Features: SprinklerIrrigation
- Fireplace Features: GasLog,WoodBurning
- Heating: Central, Electric
- Interior Features: CeilingFans, HighCeilings, TileCounters, KitchenExhaustFan
- Laundry Features: WasherHookup
- Appliances: BuiltInElectricOven, Cooktop, DoubleOven, Dishwasher, MultipleWaterHeaters, ElectricWaterHeater
Nearby Schools
- Elementary School District: Other
- High School District: Other
Miscellaneous
- List Office Name: Keller Williams Realty B/V
- Listing Terms: Cash,Conventional,VaLoan
- Community Features: StorageFacilities

