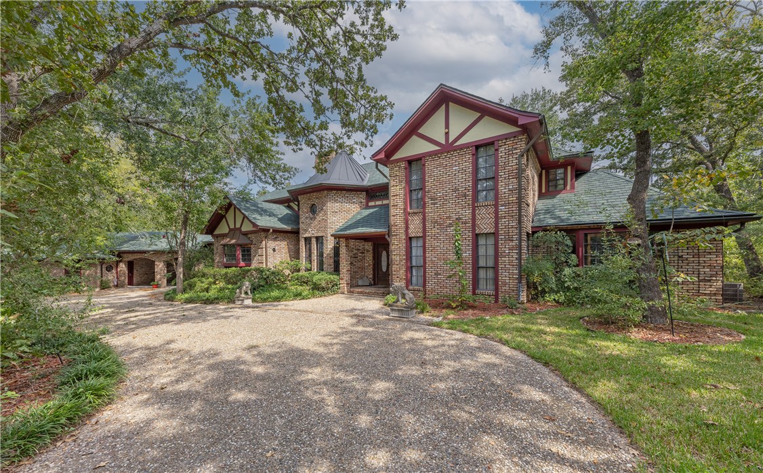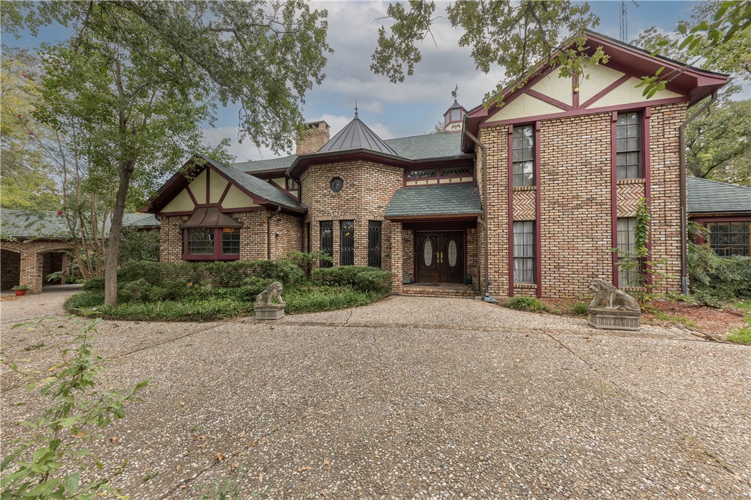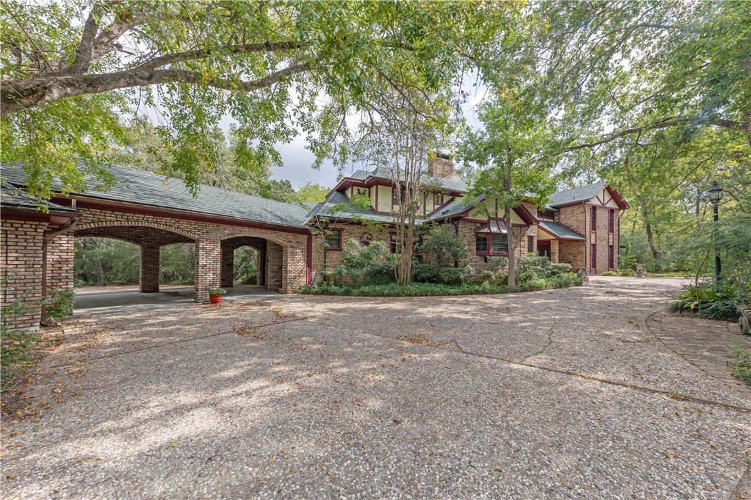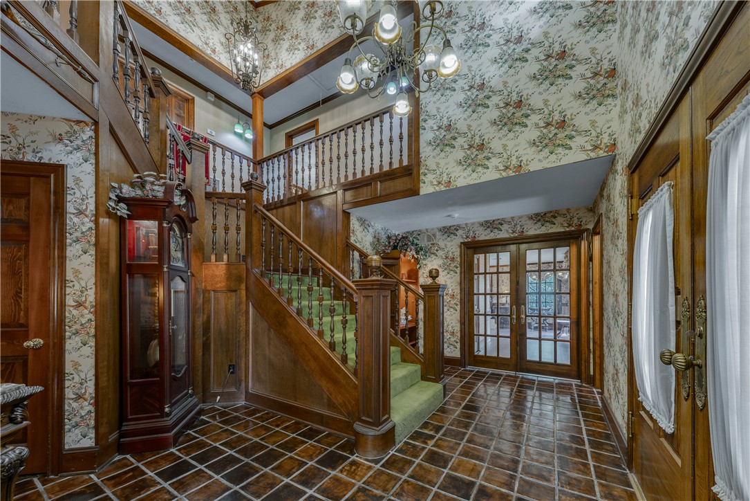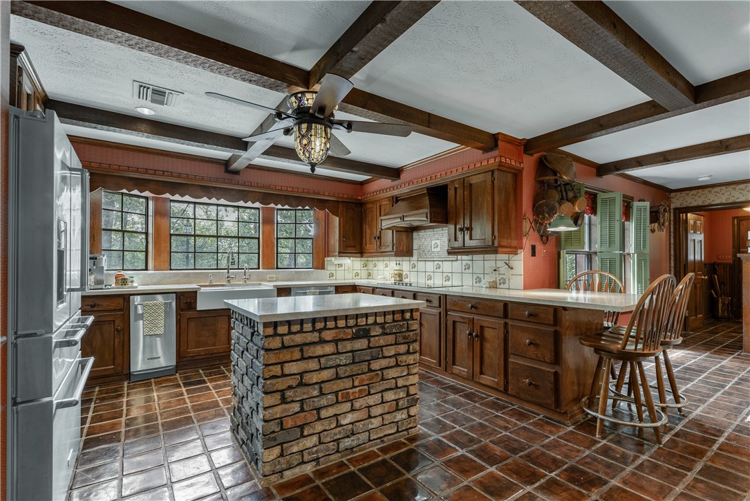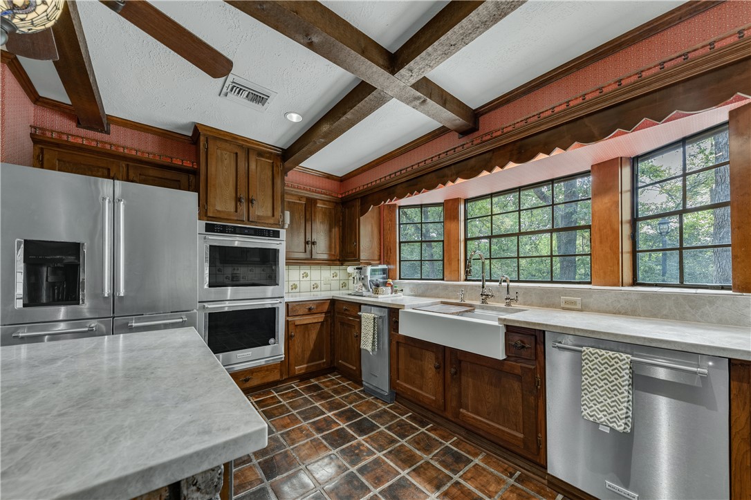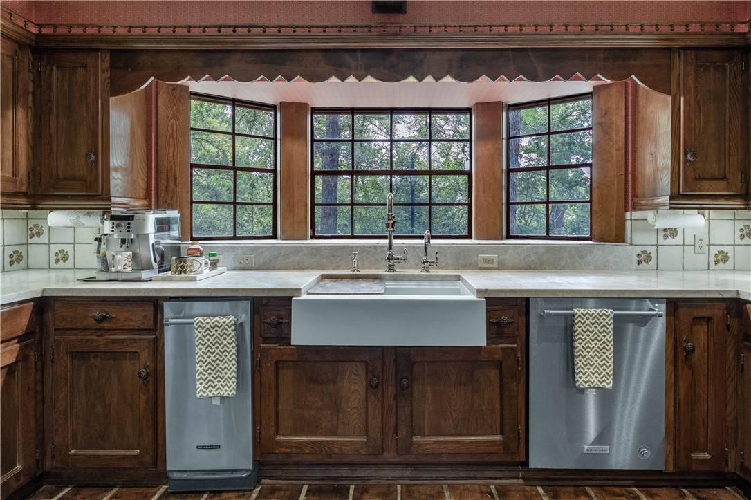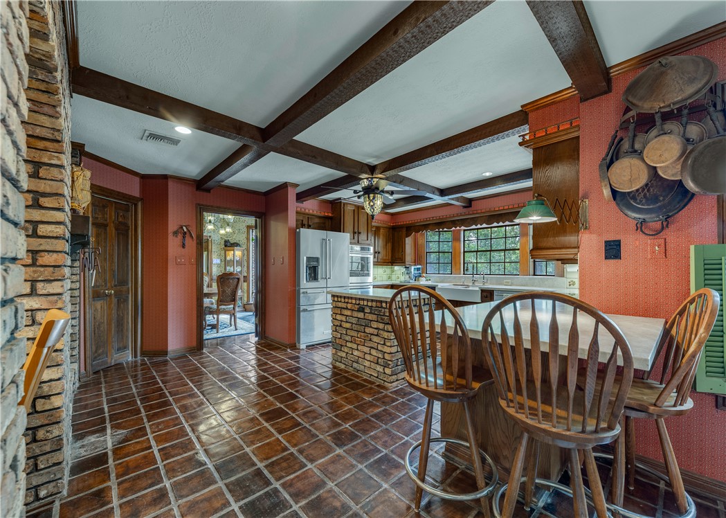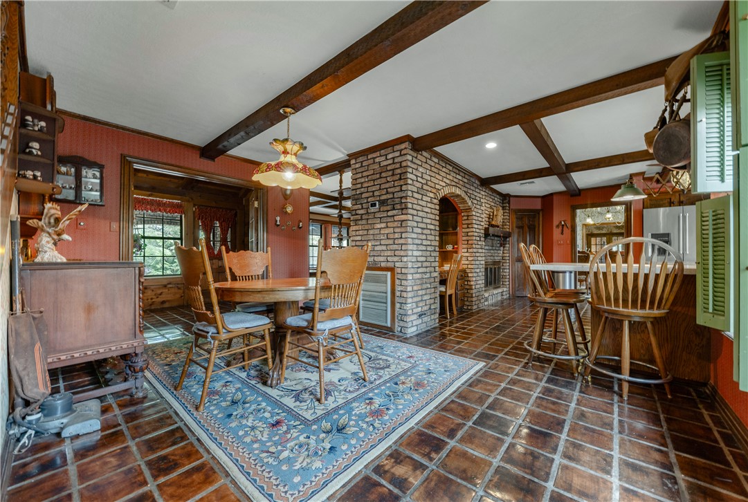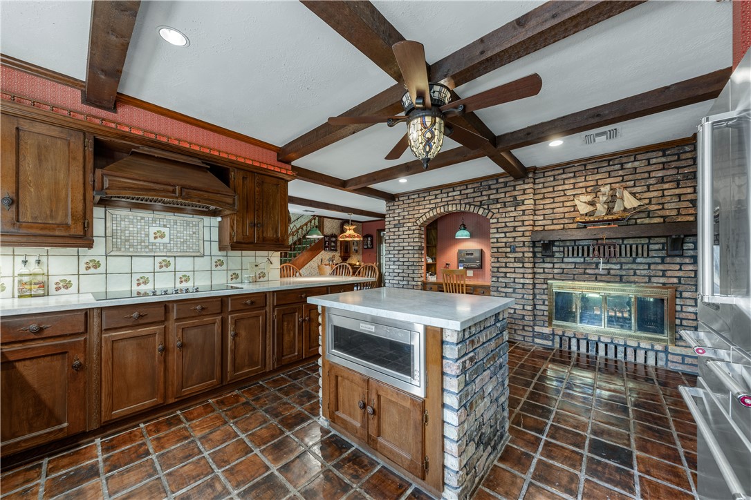37 Pamela College Station TX 77845
37 Pamela, TX, 77845Basics
- Date added: Added 1 year ago
- Category: Single Family
- Type: Residential
- Status: Active
- Bedrooms: 4
- Bathrooms: 4
- Half baths: 1
- Total rooms: 0
- Area, sq ft: 4634 sq ft
- Lot size, sq ft: 82328, 1.89 sq ft
- Year built: 1981
- Subdivision Name: Harvey Hillside
- County: Brazos
- MLS ID: 24014068
Description
-
Description:
This custom Tudor Revival brick home is just outside the city limits fondly referred to as the Castle of
Show all description
Harvey Hillsides. A renaissance of color, style, and texture, unique wallpaper and window treatments
designed by Neiman Marcus throughout. Blended antique and modern design creates timeless and
contemporary spaces. All door hardware is forged Baldwin lifetime polished brass, as well as brass
and crystal bathroom hardware. Luxury high-end kitchen features a double-sided fireplace and the
much sought after Taj Mahal quartzite countertops and kitchen aid appliances. Custom beamed
sunken living room retreat with a double-sided fireplace and built-ins overlooking the pool oasis
perfect for entertaining. Enormous upstairs bonus room with a wet bar also having Taj Mahal
quartzite, wine fridge, and adjacent move room, music room (currently used as fourth bedroom), and
covered balcony complete this entertainment haven. Two fully functional bedroom suites upstairs
provide spacious room for a growing family. Primary bedroom suite downstairs provides resort-like
amenities including rainforest granite, double-sink, whirlpool tub, custom his/hers closet, sitting
room, and enclosed porch with swing to enjoy the view of the trails and covered bridge. Copper
roofed octagon turret dining room has black granite floors with four Tudor stained-glass windows.
Custom built cupola is interior lit with copper roof and identical stained-glass panels. Too many
features to list!
Location
- Directions: Take Highway 6 and exit Harvey Rd towards Hwy 30. Turn right on Pamela, home will be down on your left.
- Lot Size Acres: 1.89 acres
Building Details
Amenities & Features
- Pool Features: InGround
- Parking Features: AttachedCarport,Detached,Garage,GarageFacesRear,RearSideOffStreet,GarageDoorOpener
- Security Features: SecuritySystem
- Patio & Porch Features: Covered,Deck,Screened
- Accessibility Features: None
- Roof: Composition,Shingle
- Utilities: SewerAvailable,SepticAvailable,WaterAvailable
- Cooling: CentralAir, CeilingFans, Electric
- Door Features: FrenchDoors
- Exterior Features: SprinklerIrrigation
- Fireplace Features: WoodBurning
- Heating: Central, Electric, HeatPump, Solar
- Interior Features: WetBar, CentralVacuum, FrenchDoorsAtriumDoors, HighCeilings, SmartHome, WindowTreatments, CeilingFans
- Appliances: Dryer, TanklessWaterHeater, Washer
Nearby Schools
- Elementary School District: Bryan
- High School District: Bryan
Miscellaneous
- List Office Name: Coldwell Banker Apex, REALTORS
- Community Features: GardenArea

