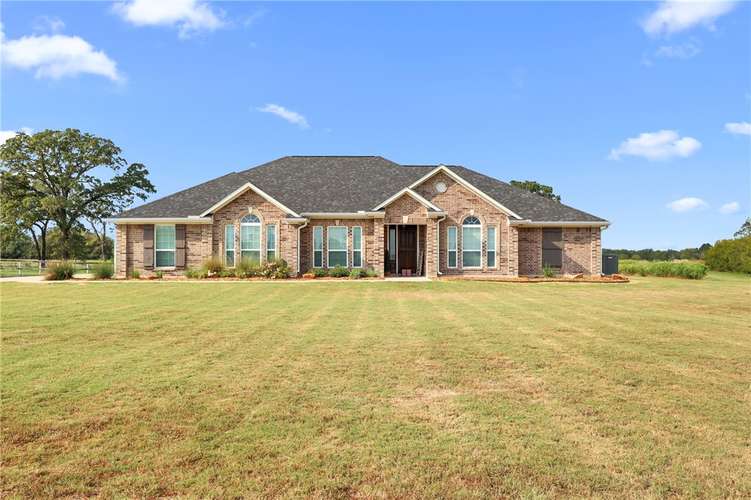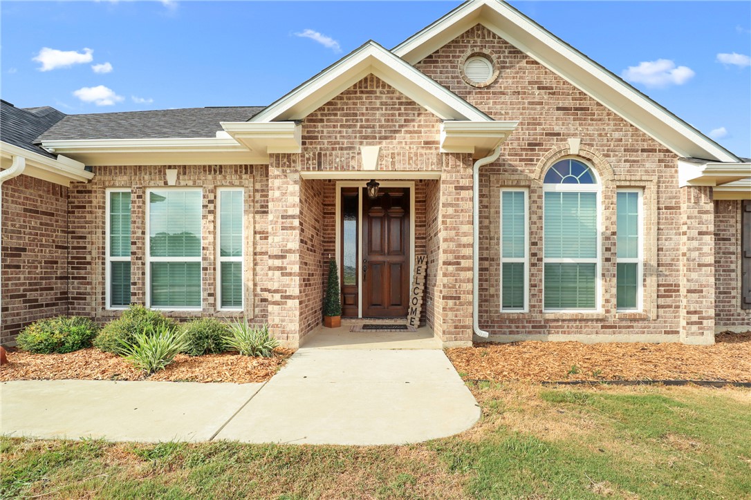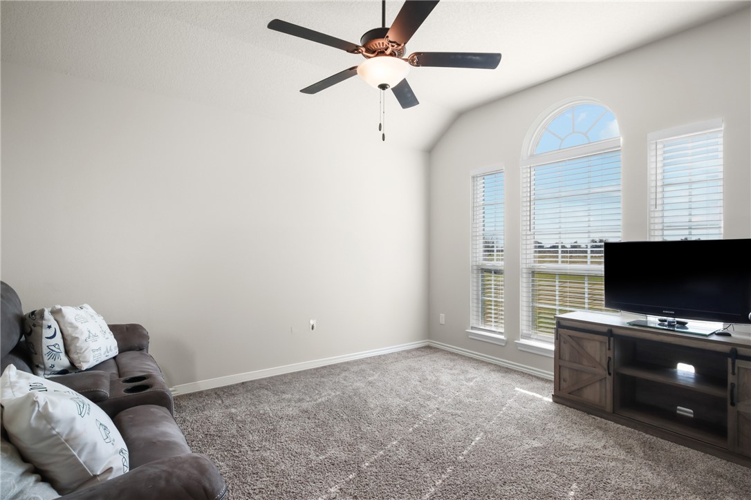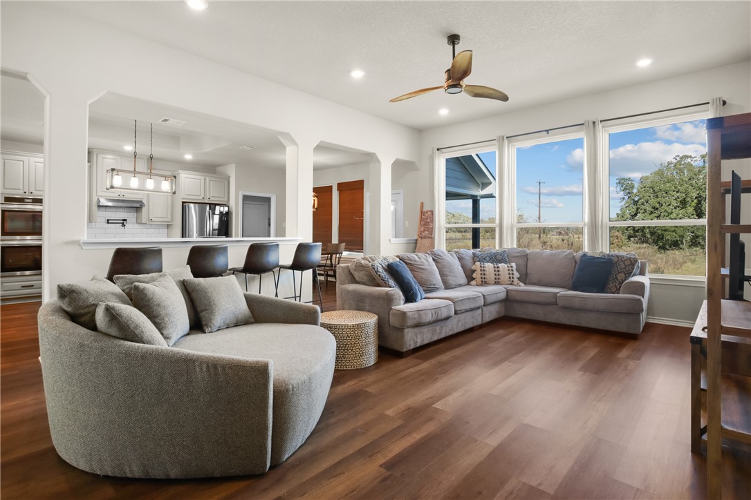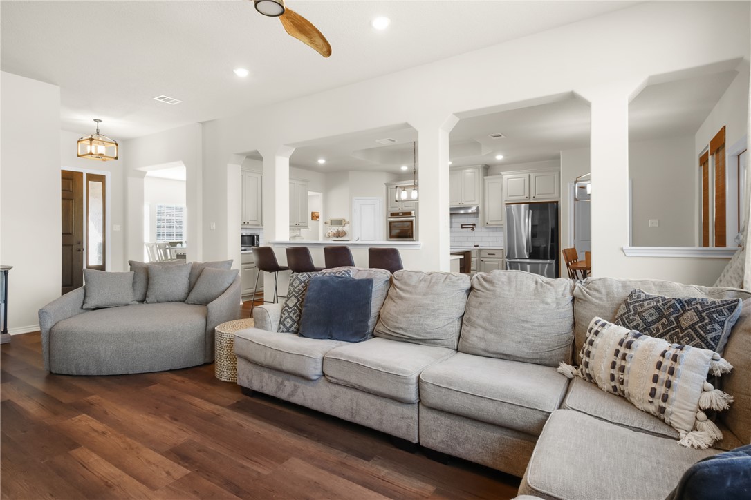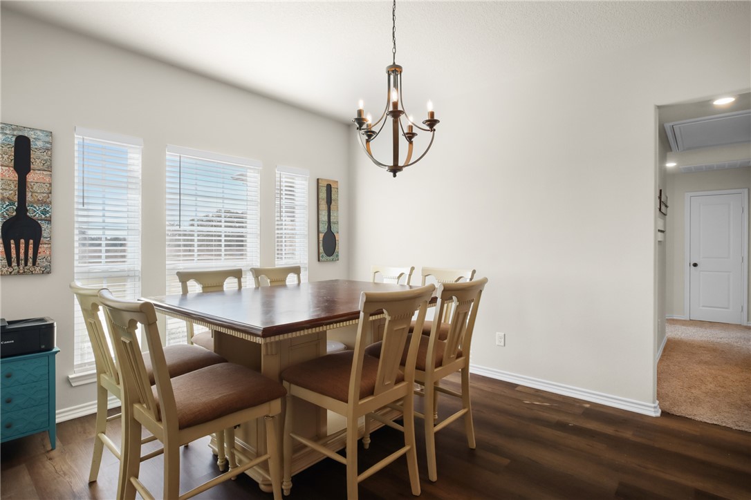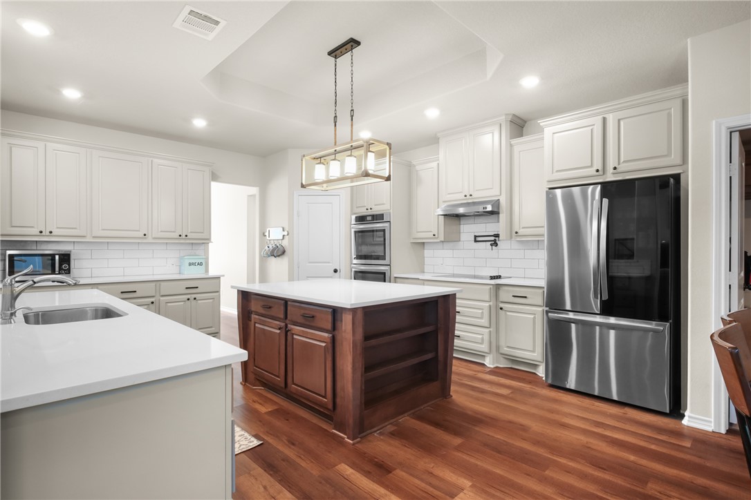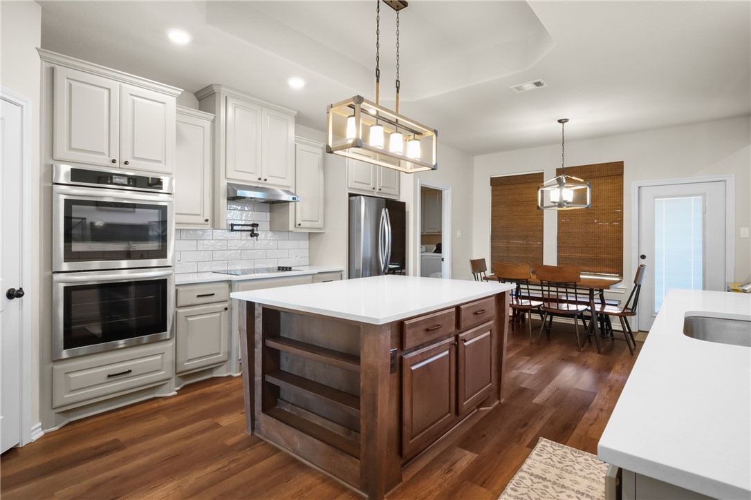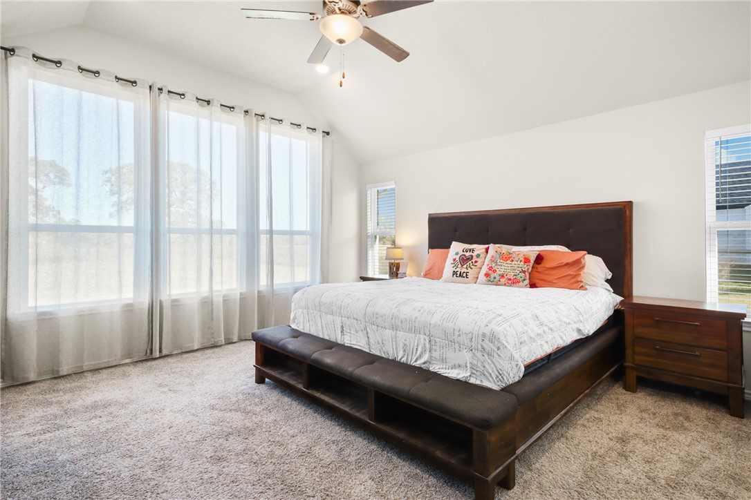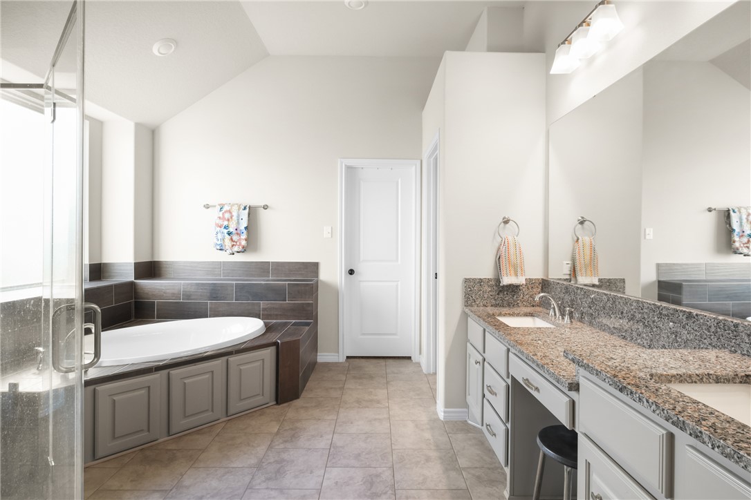Basics
- Date added: Added 1 year ago
- Category: Single Family
- Type: Residential
- Status: Active
- Bedrooms: 4
- Bathrooms: 3
- Half baths: 1
- Total rooms: 0
- Floors: 1
- Area, sq ft: 2500 sq ft
- Lot size, sq ft: 44431, 1.02 sq ft
- Year built: 2022
- Subdivision Name: King Oaks
- County: Grimes
- MLS ID: 24017330
Description
-
Description:
Just minutes from the convenience of south College Station, this King Oaks home is the place to unwind! With four bedrooms and 2.5 baths, you will love this split floorplan! Upon entering the home you’re immediately greeted by loads of natural sunlight from the windows lining the back of the home. Overlooking the main living area is a spacious kitchen with plentiful cabinet and counter space, a huge island, walk in pantry, built in wall oven and a convenient pot filler. In addition to the bedrooms you will also experience the convenience of a study/home office or playroom at the front of the home. You will absolutely adore the spacious laundry room with decorative flooring, spacious half bath and drop space. The three secondary bedrooms share a spacious bathroom with large vanity with double sinks. Located at the back of the home you will find privacy in your master suite with en-suite bath complete with a large walk in shower, corner soaking tub, double sinks and vanity space.
Show all description
Location
- Directions: From Hwy 30 towards Huntsville turn left on FM 175. Stay on King Oaks Drive to Lancaster then turn right on St Johns. Turn left onto Henley. Home is on the right.
- Lot Size Acres: 1.02 acres
Building Details
Amenities & Features
- Pool Features: Community
- Parking Features: Attached,Garage,GarageDoorOpener
- Security Features: SmokeDetectors
- Patio & Porch Features: Covered
- Accessibility Features: None
- Roof: Composition
- Association Amenities: MaintenanceGrounds, Management, Pool
- Utilities: SepticAvailable,WaterAvailable
- Cooling: CentralAir, Electric
- Heating: Central, Electric
- Interior Features: GraniteCounters, HighCeilings, WindowTreatments, BreakfastArea, CeilingFans, KitchenIsland, WalkInPantry
- Laundry Features: WasherHookup
- Appliances: BuiltInElectricOven, Dishwasher, ElectricWaterHeater, WaterHeater
Nearby Schools
- Elementary School District: Iola
- High School District: Iola
Miscellaneous
- Association Fee Frequency: Annually
- List Office Name: Aggieland Properties
- Listing Terms: Cash,Conventional,FHA,VaLoan

