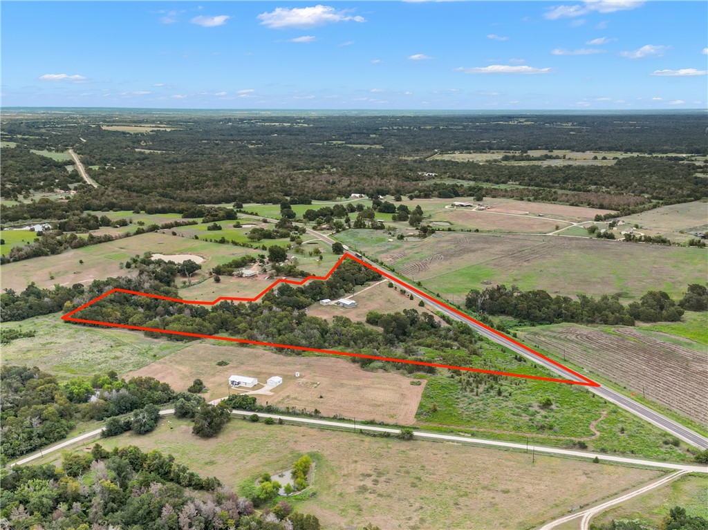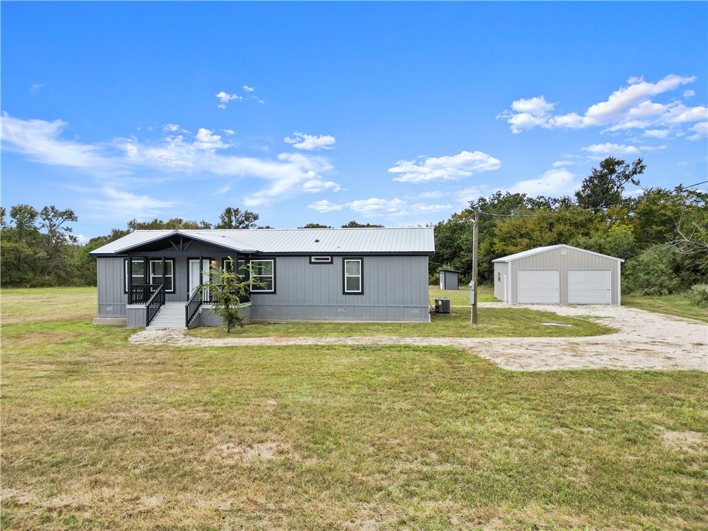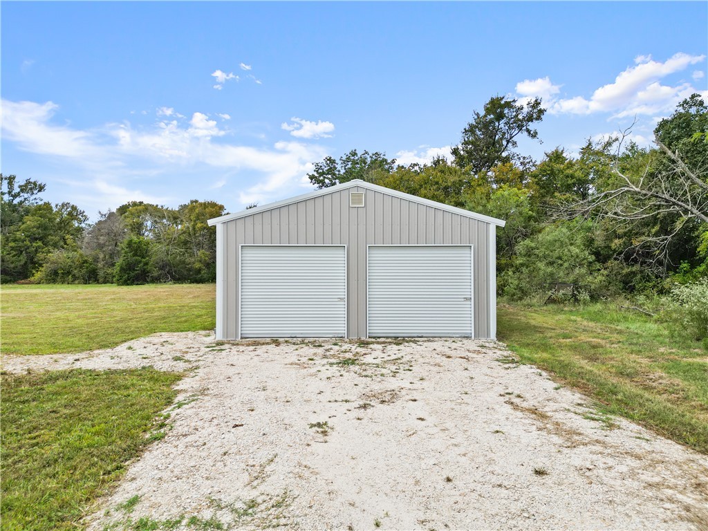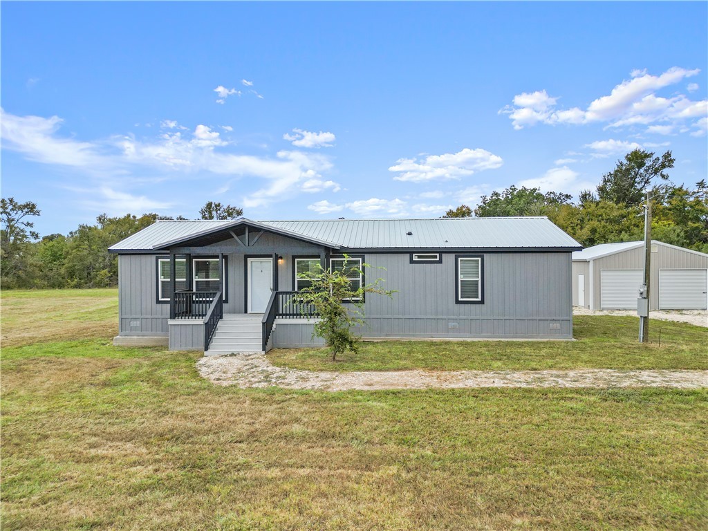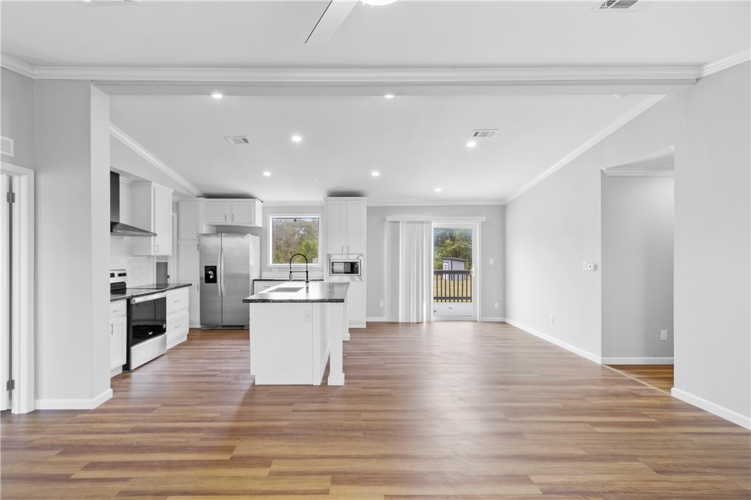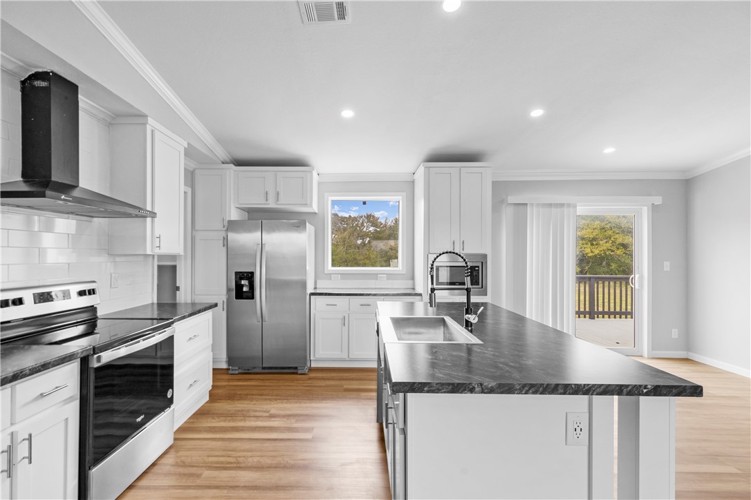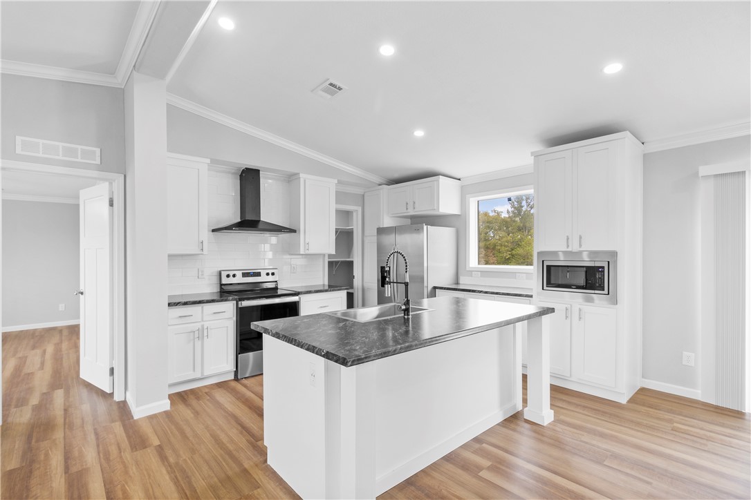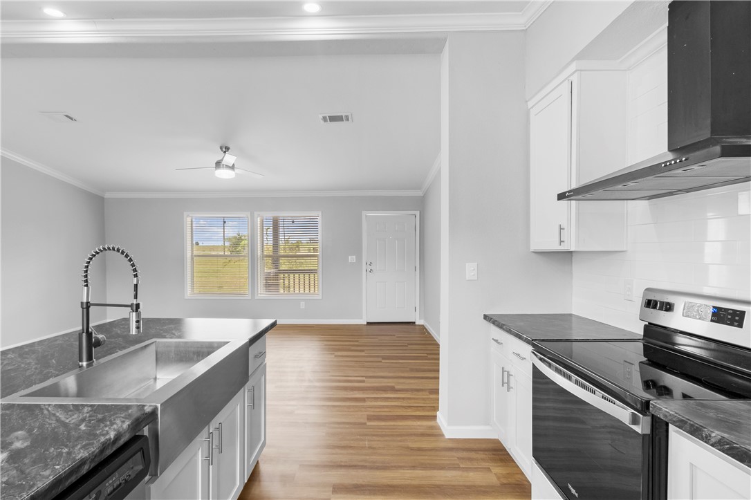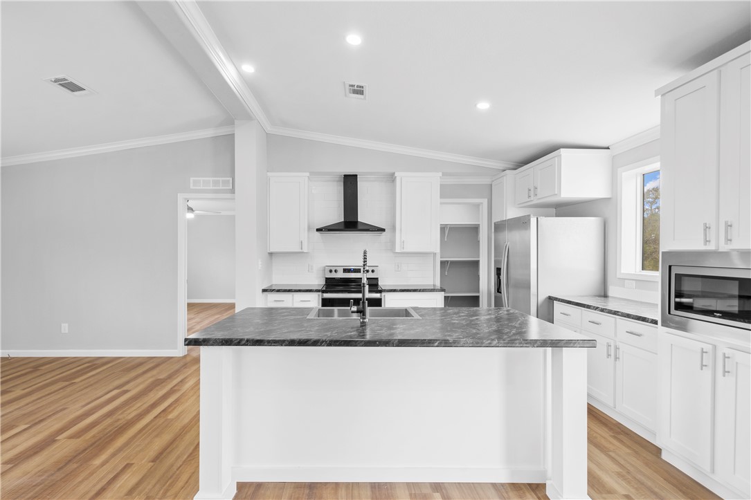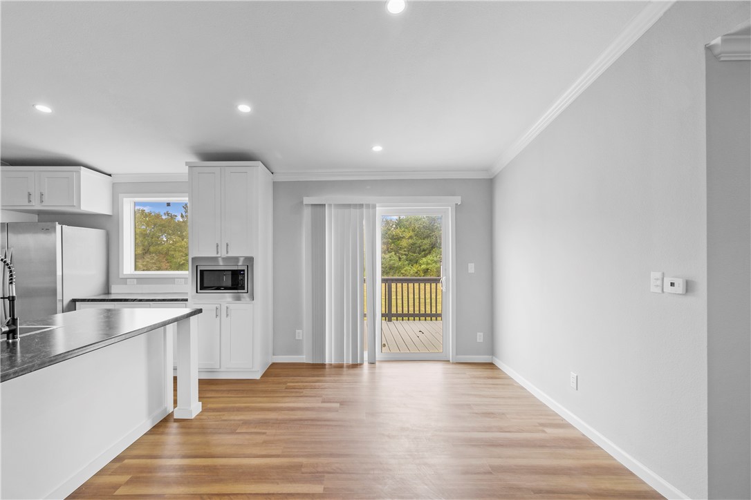1027 State Highway 14 Kosse TX 76653
1027 State Highway 14, TX, 76653Basics
- Date added: Added 1 year ago
- Category: ManufacturedHome
- Type: Residential
- Status: Active
- Bedrooms: 3
- Bathrooms: 2
- Half baths: 0
- Total rooms: 3
- Floors: 1
- Area, sq ft: 1493 sq ft
- Lot size, sq ft: 436035, 10.01 sq ft
- Year built: 2023
- Subdivision Name: Other
- County: Falls
- MLS ID: 24014863
Description
-
Description:
Experience peaceful country living in this stunning 2023-built home, perfectly situated on 10.010 acres of partially cleared land with a tree line for added privacy. This never-lived-in, 3-bedroom, 2-bath residence offers 1,493 sq ft of modern comfort and style. The heart of the home is the spacious kitchen, featuring a beautiful center island, pots and pans drawers, a pantry, and ample counter space. Both bathrooms are elegantly designed with dual sinks. Enjoy the durability of a full slab foundation, 2x6 exterior walls with upgraded R19 batting insulation, and 100% tape and texture finishes throughout. Luxurious LVP flooring complements the interior, while the in-house laundry room and detached 2-car garage add practicality. Relax on the back porch and take in the breathtaking views of the serene landscape. A survey is available. Discover the perfect blend of modern living and rural tranquility—schedule your showing today!
Show all description
Location
- Directions: From College Station: Head northwest on Hwy 6 N. Continue on Hwy 6 N/US-190 W. Continue onto US-79 N/S Market St. Keep right to continue on Hwy 6 N. Take a slight right onto TX-14 N. The property will be on the left.
- Lot Size Acres: 10.01 acres
Building Details
- Water Source: Well
- Architectural Style: Traditional
- Construction Materials: HardiplankType
- Covered Spaces: 2
- Foundation Details: Other
- Garage Spaces: 2
- Levels: One
- Builder Name: Titan Homes
- Floor covering: Vinyl
Amenities & Features
- Parking Features: Detached,Garage
- Security Features: SmokeDetectors
- Accessibility Features: None
- Roof: Composition
- Utilities: SepticAvailable,WaterAvailable
- Cooling: CentralAir, Electric
- Heating: Central, Electric
- Interior Features: WindowTreatments, BreakfastArea, CeilingFans, DryBar, KitchenIsland, ProgrammableThermostat
- Laundry Features: WasherHookup
- Appliances: BuiltInElectricOven, Dishwasher, EnergyStarQualifiedAppliances
Nearby Schools
- Elementary School District: Bremond
- High School District: Bremond
Miscellaneous
- List Office Name: eXp Realty, LLC
- Community Features: DeckPorch

