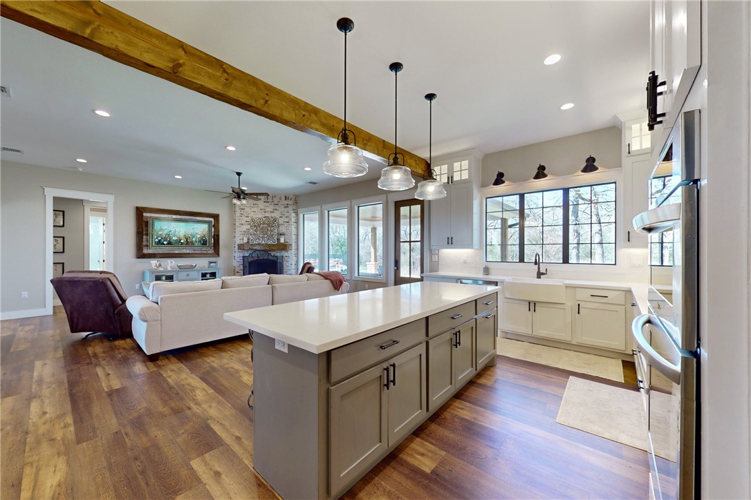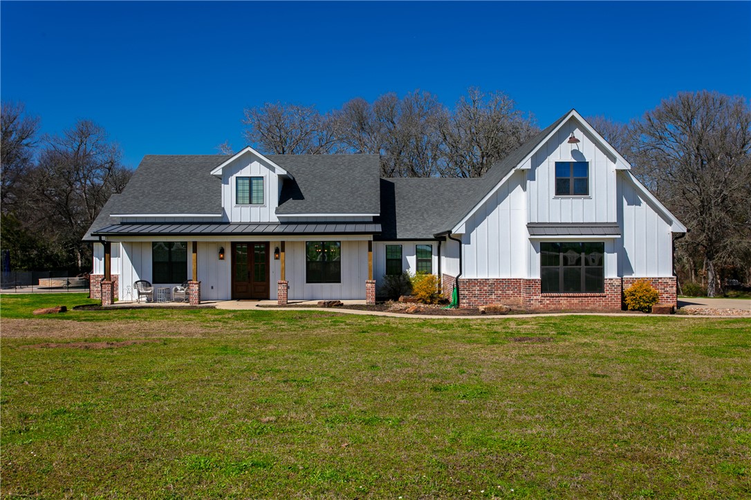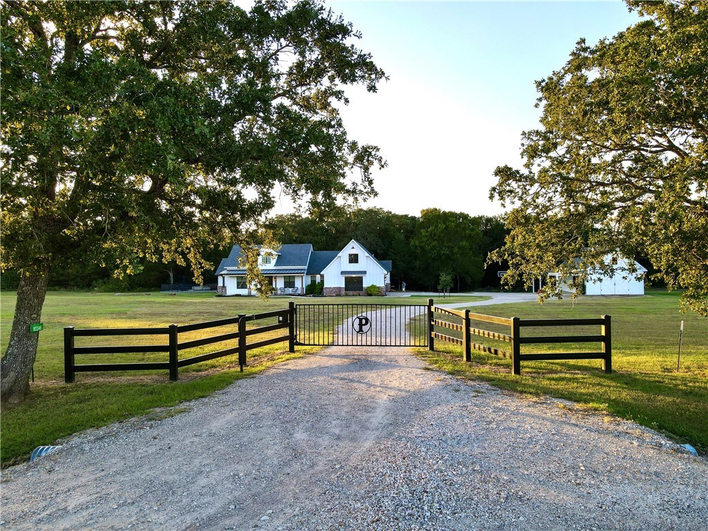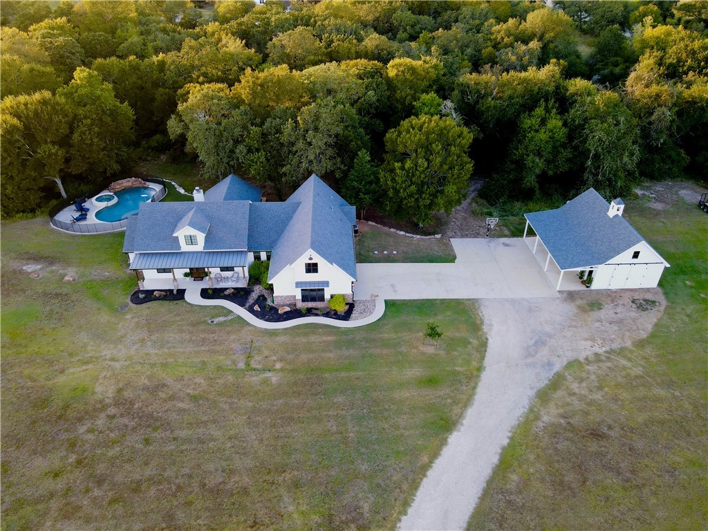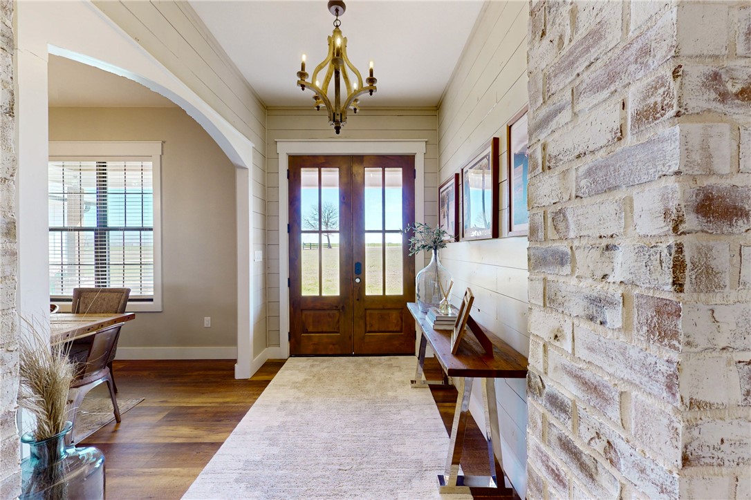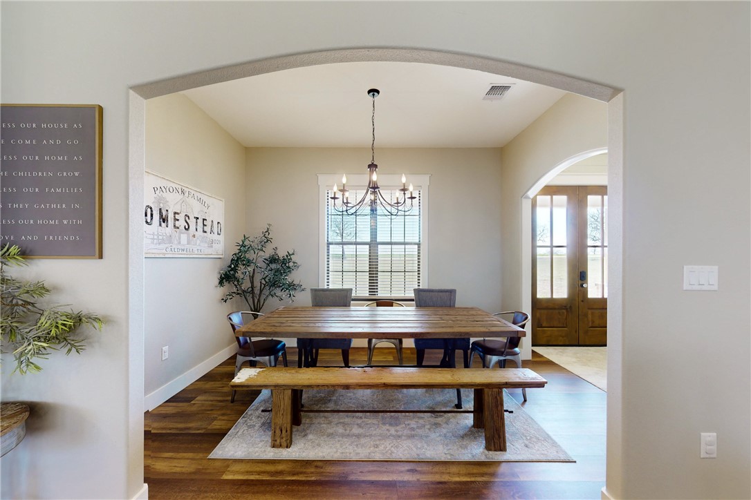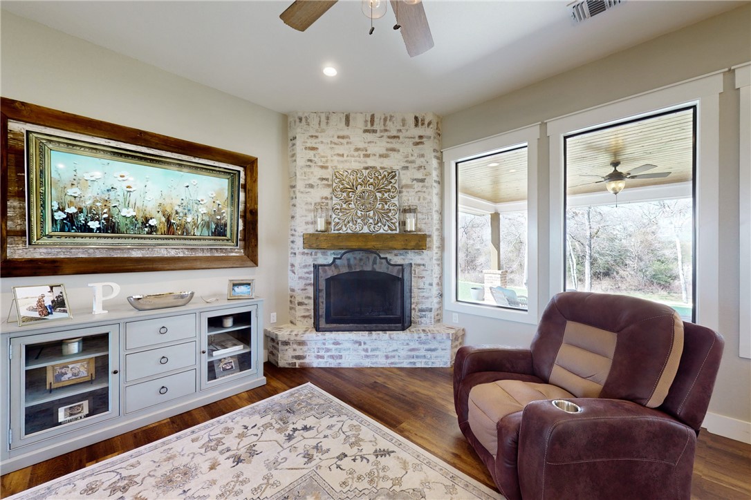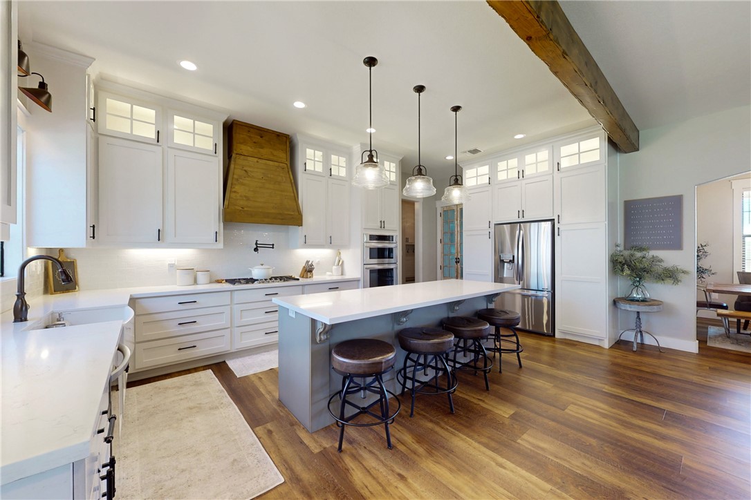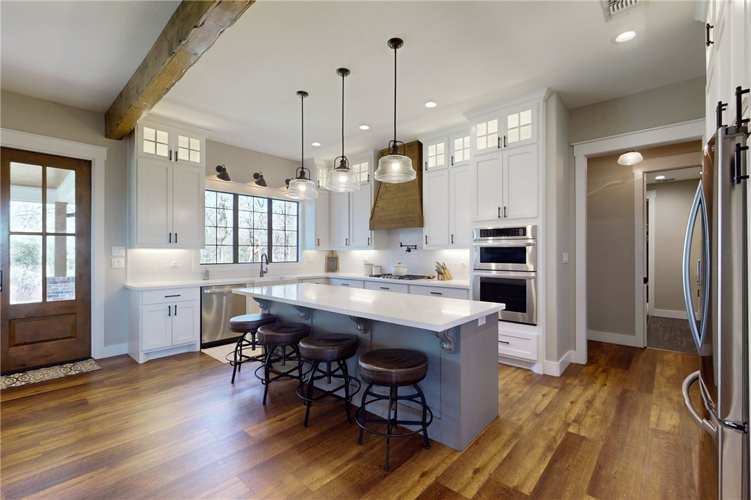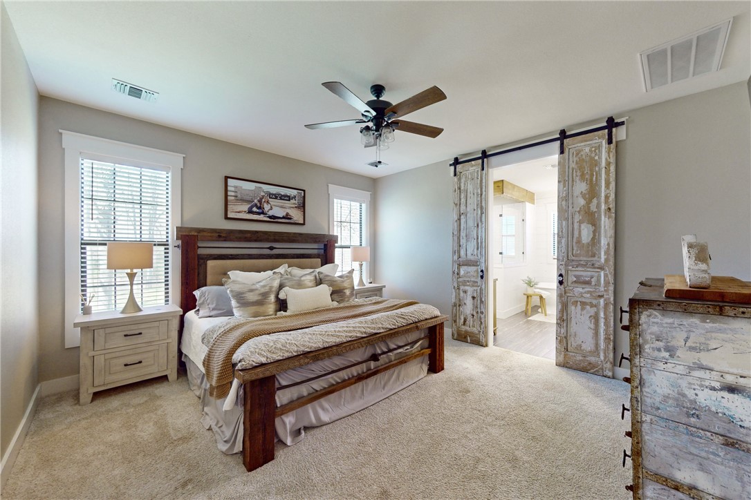10346 County Road 244 Caldwell TX 77836
10346 County Road 244, TX, 77836Basics
- Date added: Added 1 year ago
- Category: Single Family
- Type: Residential
- Status: Pending
- Bedrooms: 3
- Bathrooms: 2
- Total rooms: 0
- Floors: 1
- Area, sq ft: 2390 sq ft
- Lot size, sq ft: 322388, 7.401 sq ft
- Year built: 2019
- Subdivision Name: Other
- County: Burleson
- MLS ID: 24013485
Description
-
Description:
This beautiful 3-bedroom, 2-bathroom home is perfectly situated on 7.401 acres, offering both privacy and space. As you step through the front door, you'll be greeted by a charming shiplap entryway highlighted by a distinctive brick arch feature. The inviting living room boasts a cozy corner wood-burning fireplace and three large windows that fill the space with natural light and offer a serene view of the expansive backyard. Adjacent to the living room is a spacious dining area, ideal for family gatherings and special occasions. The heart of the home, the kitchen, features a large island, ample cabinet space, gas stove top, farmhouse sink and walk-in pantry. The master bedroom is right off the mudroom and laundry room connects directly to the large master closet. The master bath features a soaking tub and separate shower. Two additional bedrooms offer plenty of space for family and guests. In the garage are stairs leading to the spacious BONUS ROOM that can be used for a game room, movie room or office. Outside, you'll find a 36x24 sq ft SHOP, perfect for all your projects and storage needs. The back yard has a spacious back patio along with maintenance free ARTIFICIAL TURF, as well as a refreshing IN-GROUND POOL to relax and entertain. ONLY a 15 minute drive to KYLE FIELD, 79 miles to Houston, 90 miles to Austin. Schedule your showing today!
Show all description
Location
- Directions: Traveling South on HWY 36 turn left onto FM166 travel about a mile then turn right on FM3058. Travel about 10 miles and turn left onto CR 244. Go about 1.5 miles and property will be on you left at the corner.
- Lot Size Acres: 7.401 acres
Building Details
- Water Source: CommunityCoop
- Architectural Style: Farmhouse
- Lot Features: CornerLot,OpenLot,TreesLargeSize,Trees,Wooded
- Construction Materials: Brick,HardiplankType
- Covered Spaces: 1
- Fencing: BarbedWire,Electric,Metal,Partial
- Foundation Details: Slab
- Garage Spaces: 1
- Levels: One
- Floor covering: Vinyl
Amenities & Features
- Pool Features: InGround
- Parking Features: Attached,Garage,GarageDoorOpener
- Security Features: SmokeDetectors
- Patio & Porch Features: Covered
- Spa Features: Community
- Accessibility Features: None
- Roof: Composition
- Utilities: ElectricityAvailable,NaturalGasAvailable,OverheadUtilities,SewerAvailable,SepticAvailable,WaterAvailable
- Window Features: LowEmissivityWindows
- Cooling: CentralAir, Electric
- Exterior Features: SatelliteDish
- Fireplace Features: Gas,WoodBurning
- Heating: Central, Electric
- Interior Features: GraniteCounters, CeilingFans, KitchenIsland, ProgrammableThermostat, WalkInPantry
- Laundry Features: WasherHookup
- Appliances: BuiltInGasOven, Dishwasher, ElectricWaterHeater, Microwave, Refrigerator, WaterHeater, EnergyStarQualifiedAppliances
Nearby Schools
- Elementary School District: Snook
- High School District: Snook
Miscellaneous
- List Office Name: Armstrong Properties
- Community Features: Patio

