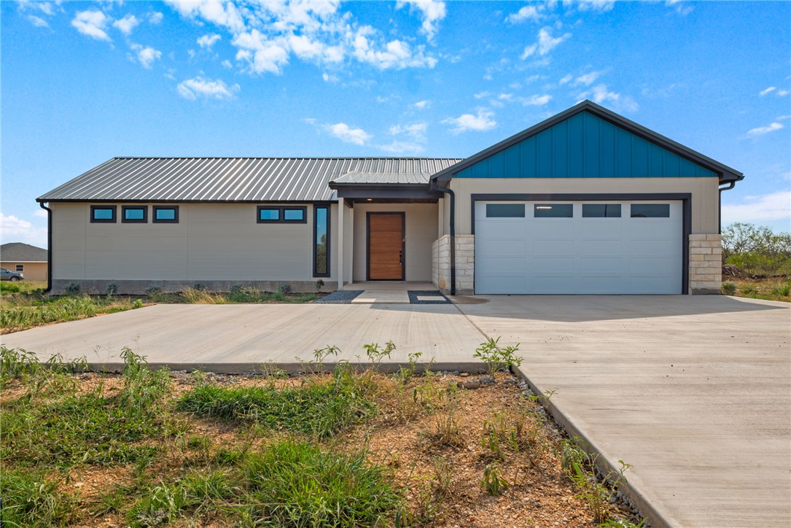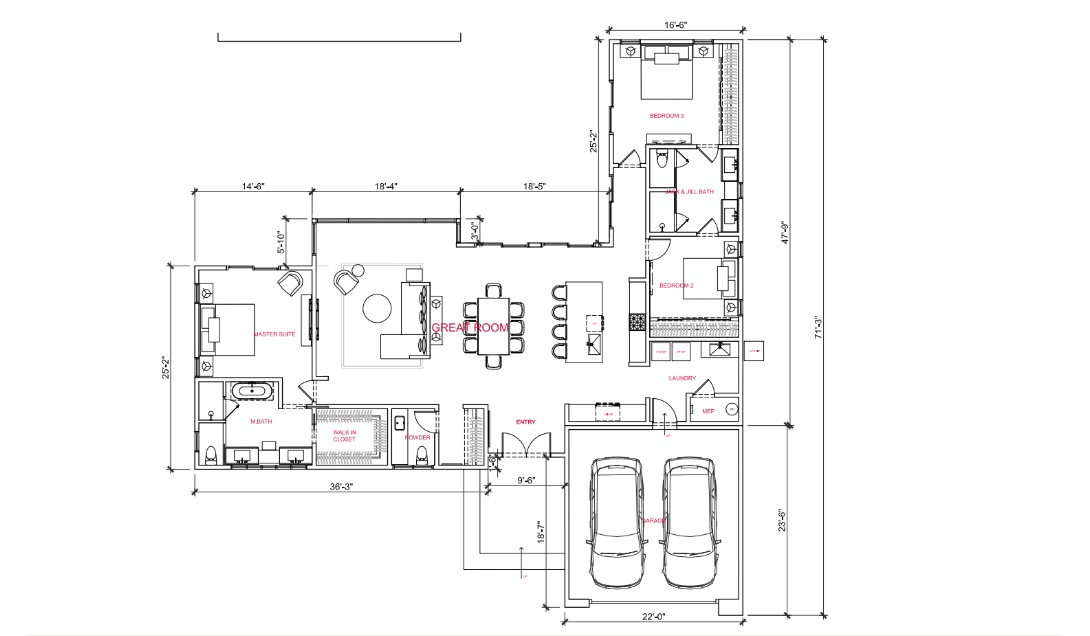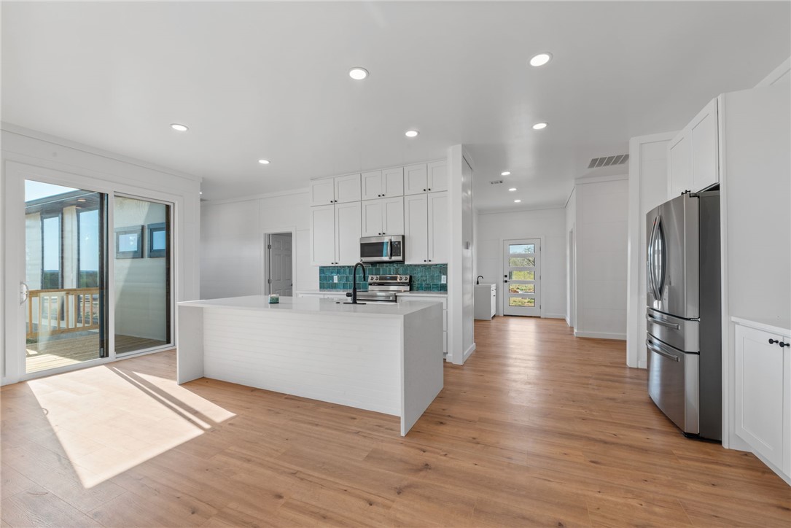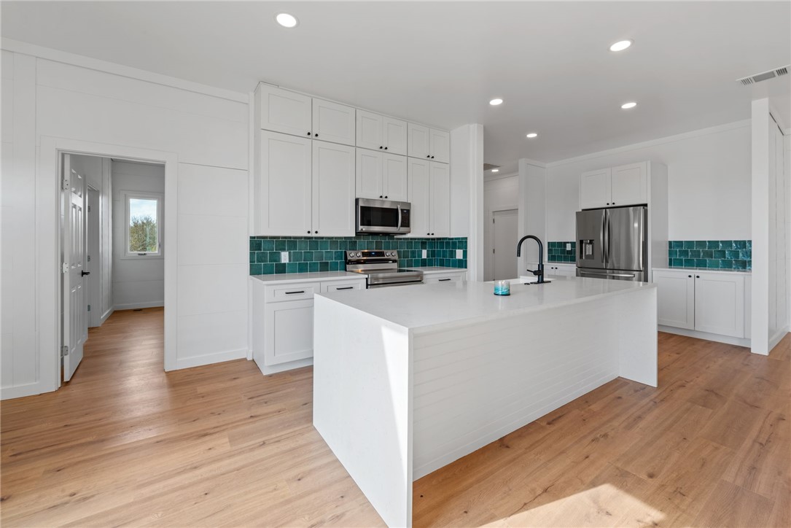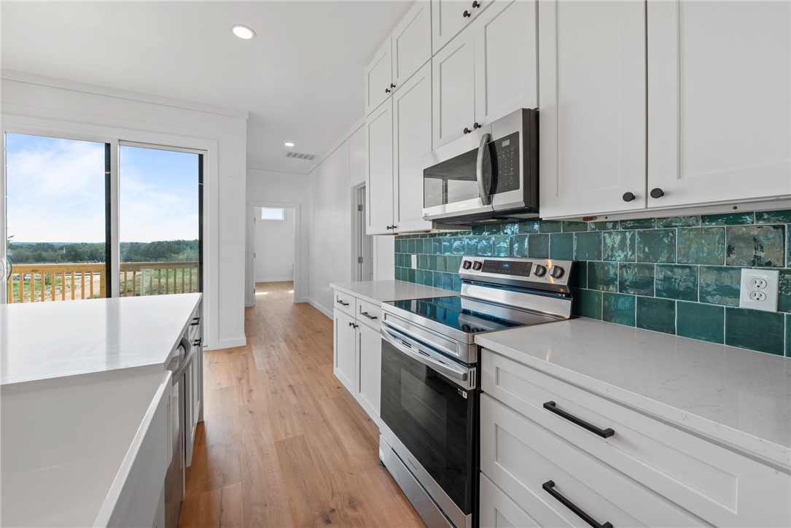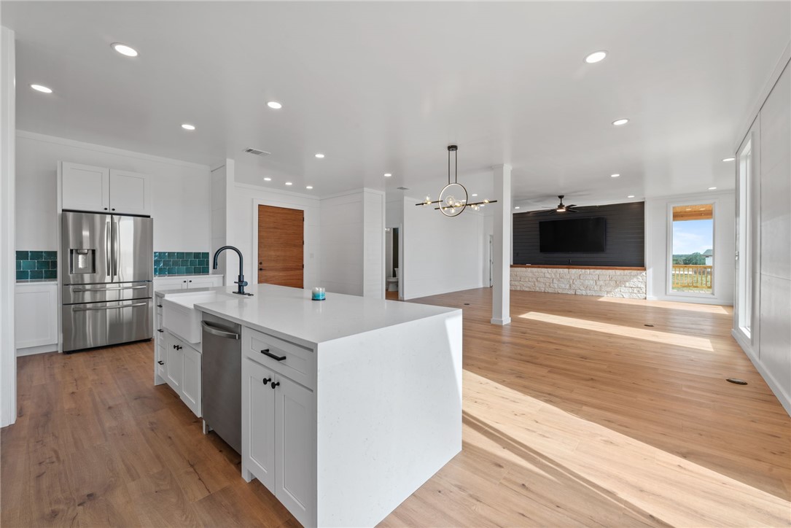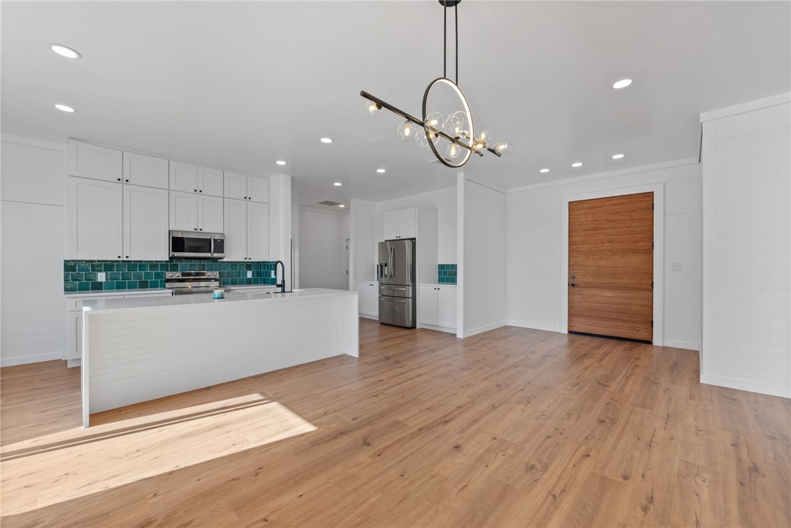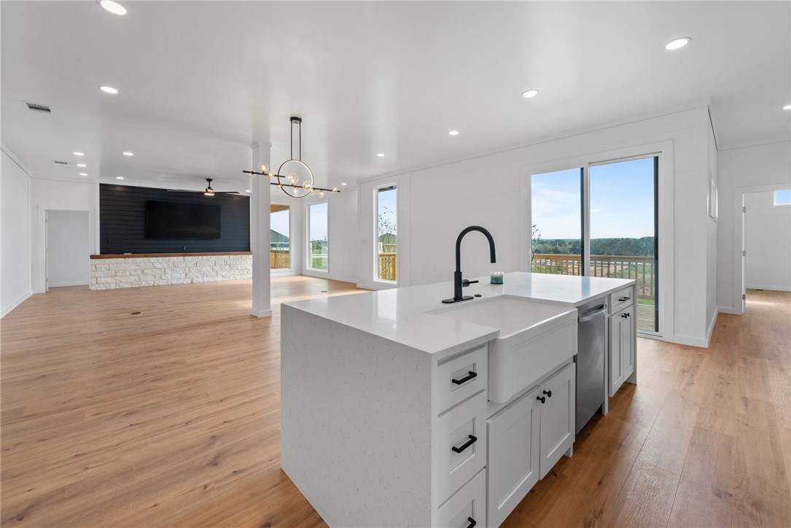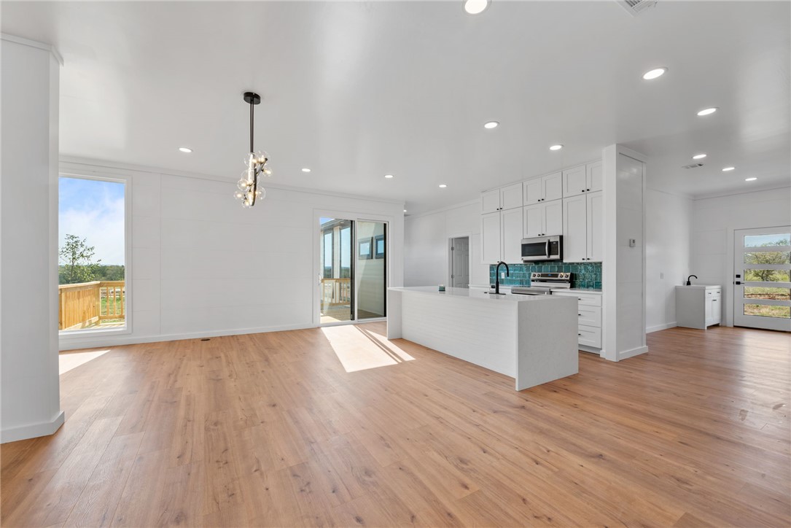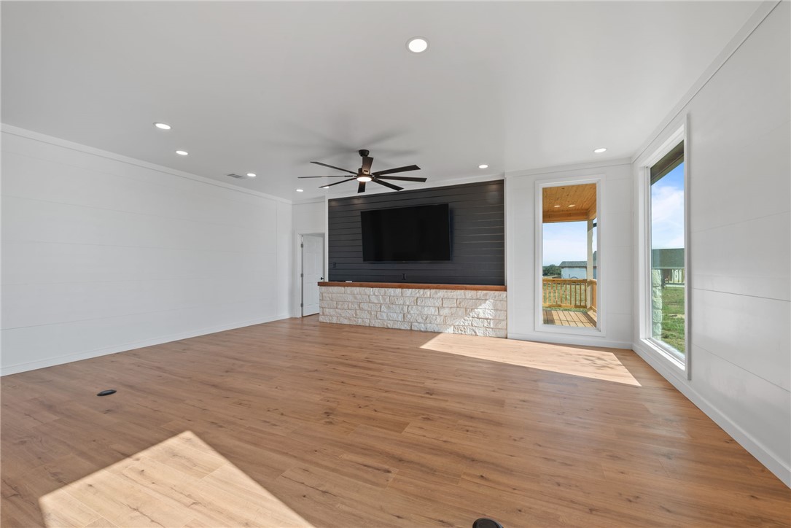111 STARLIGHT PATH Other TX 78662
111 STARLIGHT PATH, TX, 78662Basics
- Date added: Added 1 year ago
- Category: Single Family
- Type: Residential
- Status: Active
- Bedrooms: 4
- Bathrooms: 4
- Half baths: 1
- Total rooms: 0
- Floors: 1
- Area, sq ft: 2593 sq ft
- Lot size, sq ft: 85290.48, 1.96 sq ft
- Year built: 2024
- Subdivision Name: Other
- County: Other
- MLS ID: 24015597
Description
-
Description:
Experience the country life with a modern feel in the rural community of Blue Sky Estates! Situated on 1.958 acres, this 3 bedroom, 2 1/2 bath new construction home includes a 1 bed/1bath 400 Sq Ft guest house and is located in Lockhart ISD! Enjoy 2,193 Sq Ft of living space with a 2-car garage that brings the main house total to 2400 Sq Ft. The home features an open concept kitchen/dining/family room with large windows for natural light and access to the back deck. The kitchen has new stainless steel appliances, island with eat-in bar space, and modern fixtures, leading into the dining area and family room that features an accent wall. The primary bedroom includes private deck entrance that overlooks the backyard, along with the primary bath including double sinks, spa-like soaker tub, separate shower and walk-in closet. Two well-appointed bedrooms are on the opposite end of the home, featuring spacious closets. These rooms are joined by a Jack & Jill bathroom that includes double sinks, cabinet storage space and beautiful wood accents to compliment the modern contemporary style. This 2024 build has a new septic, well and metal roof. Convenient access to Lockhart (16 miles), Bastrop (20 miles), and Austin (39 miles).
Show all description
Location
- Directions: From Bastrop take TX-71 west and exit FM-20 south. Take FM 20 for about 13.5 miles and take a left on FM 86. Continue on FM 86 for 1.8 miles the take a left on Sunny Day Dr into Blue Sky Estates. Go for approximately .5 miles then turn left on Starligh Path. Property will be on your right.
- Lot Size Acres: 1.96 acres
Building Details
- Water Source: Well
- Covered Spaces: 2
- Fencing: Partial
- Foundation Details: Slab
- Garage Spaces: 2
- Levels: One
Amenities & Features
- Parking Features: Attached,Garage
- Accessibility Features: None
- Roof: Metal
- Association Amenities: Other
- Utilities: ElectricityAvailable,SepticAvailable,WaterAvailable
- Cooling: CentralAir, Electric
- Heating: Central, Electric
- Interior Features: CeilingFans, KitchenIsland
- Appliances: Cooktop, Disposal, Microwave, Refrigerator, WaterHeater, ElectricWaterHeater
Nearby Schools
- Elementary School District: Other
- High School District: Other
Expenses, Fees & Taxes
- Association Fee: $150
Miscellaneous
- Association Fee Frequency: Annually
- List Office Name: Armstrong Properties

