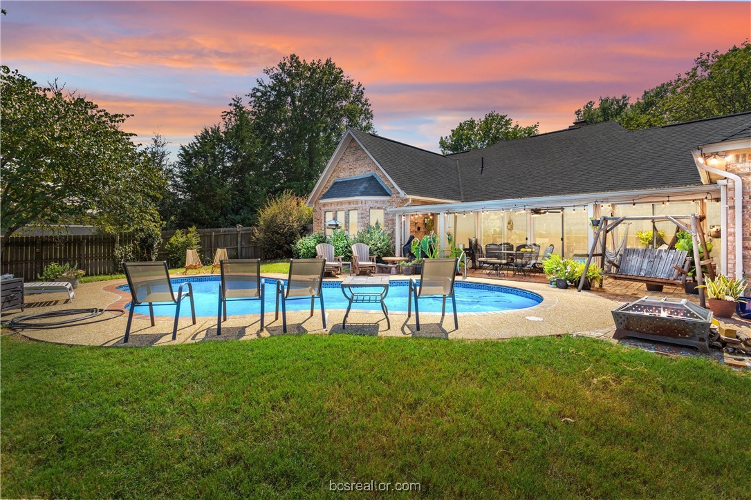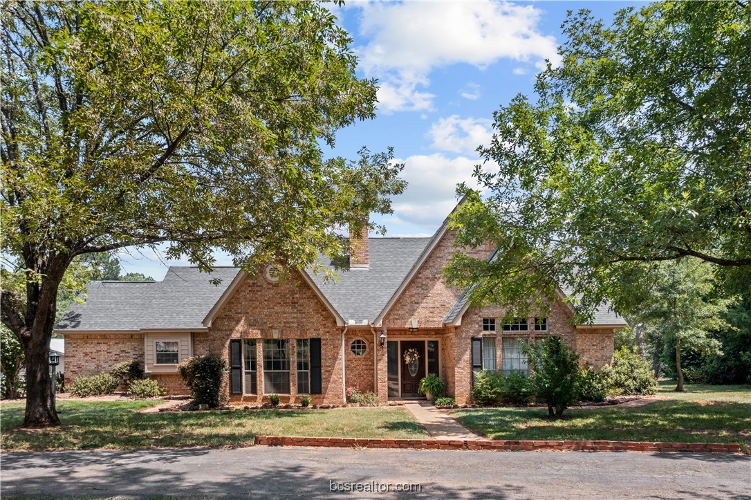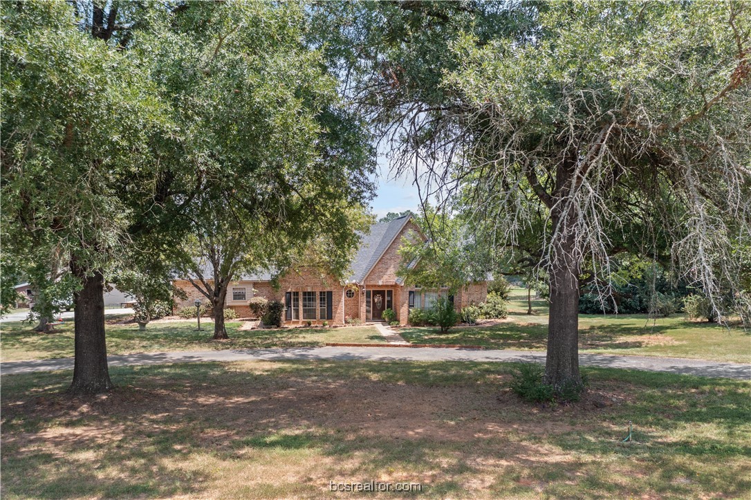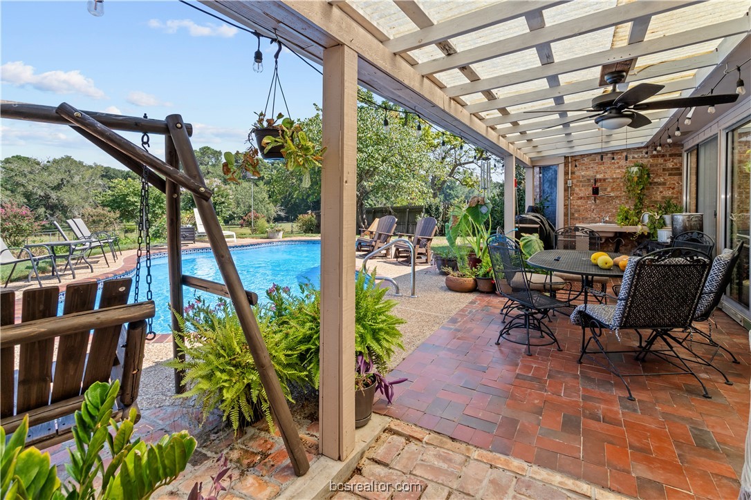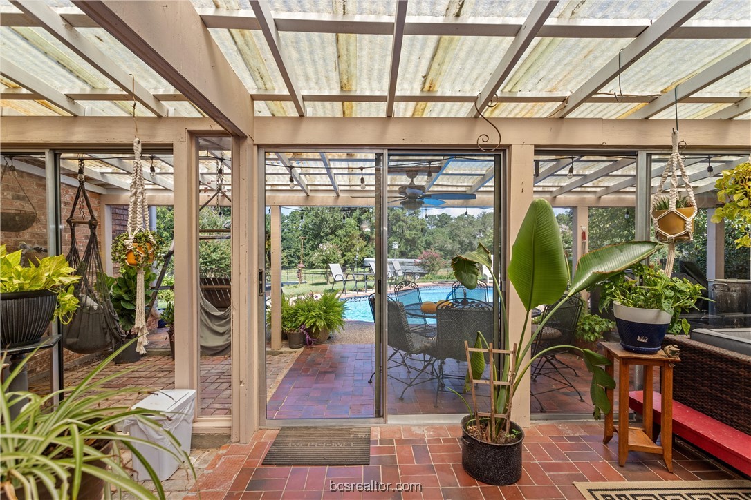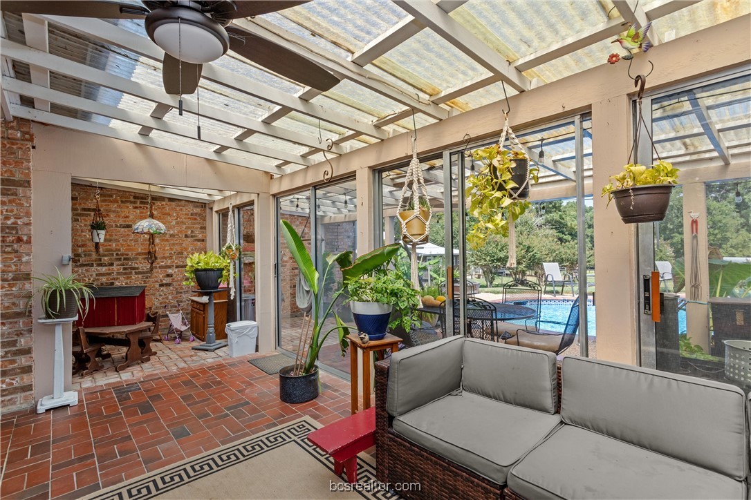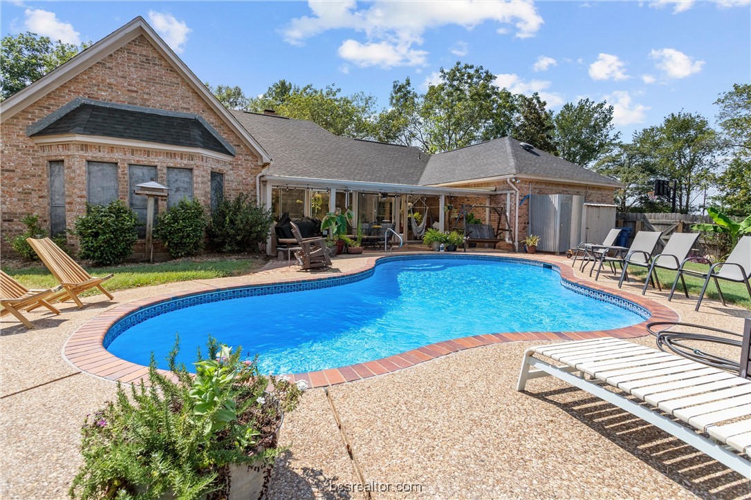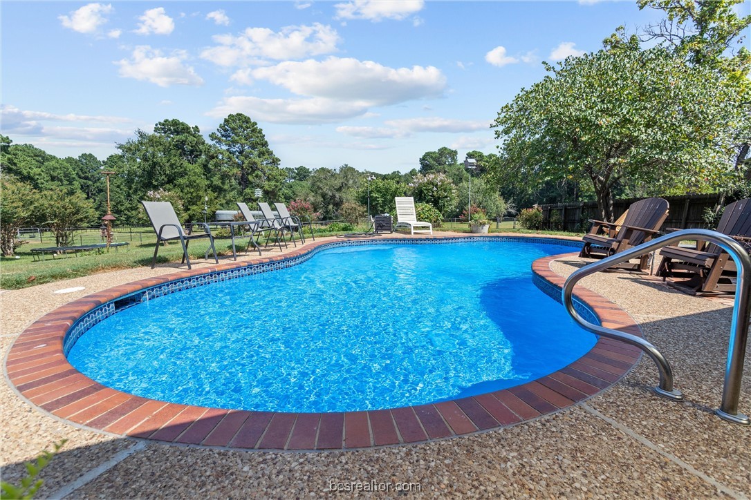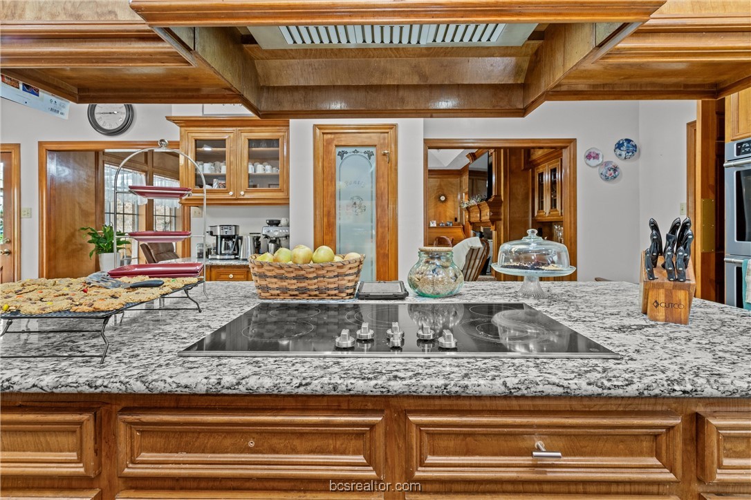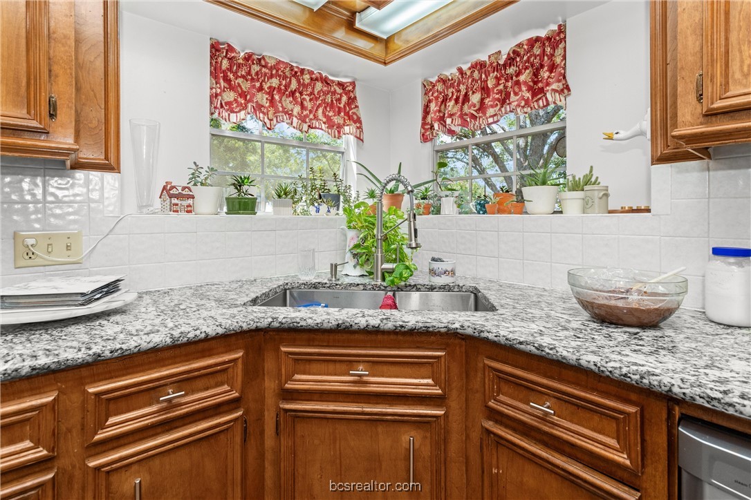1119 FM 2712 Crockett TX 75835
1119 FM 2712, TX, 75835Basics
- Date added: Added 1 year ago
- Category: Single Family
- Type: Residential
- Status: Active
- Bedrooms: 4
- Bathrooms: 3
- Half baths: 1
- Total rooms: 0
- Floors: 1
- Area, sq ft: 2359 sq ft
- Lot size, sq ft: 178465.32, 4.097 sq ft
- Year built: 1986
- Subdivision Name: Other
- County: Houston
- MLS ID: 24013072
Description
-
Description:
Wow, this beautiful 4 bedroom 2 1/2 bathroom home on 4.097 (+/-) acres has it all!! If you are looking for a smaller property with all of the amenities look no further. The big beautiful trees and circle drive set the tone for this amazing home with so many custom features starting with the kitchen with granite countertops, center island with cook top and vent hood, coffee bar, double ovens, pantry and lots of cabinet space. The large living area with wood burning fire place and raised ceiling is the perfect place for family and friends. The primary bedroom has lots of windows for natural light and the on suite bathroom has a large walk in shower, jetted tub, and 2 walk in closets. Two additional bedrooms share a nice hall bathroom with double sinks. The laundry room with half bath and additional bedroom or flex room can be accessed through the 2 car garage. The sun room overlooks the nice in ground pool and you will also find an outdoor shower, fruit trees, and large garden. Once outside the fenced in yard you can make your way to the barn, shop and comfortable barn apartment,that would be perfect for guests. The barn has 5 stalls with turn outs automatic water, concrete hallway and feed/tack room. There are also pipe runs with plenty of grass and shade trees for your horses, show cattle, etc. Aside from the location this property has so much to offer and it is definitely a MUST SEE!!!! Property also has rural water and a well.
Show all description
Location
- Directions: Follow I-45 N to exit 146 toward N Fwy service rd, turn right onto N Fwy service Rd, turn left onto TX-21 E/E Main St, Slight right onto TX-21 E/TX-7 E, turn right onto Tx-304 Loop, turn right onto FM 2712 S, go 1.3 miles to property on the left.
- Lot Size Acres: 4.097 acres
Building Details
- Water Source: CommunityCoop,Well
- Architectural Style: Traditional
- Lot Features: OpenLot,TreesLargeSize,Trees
- Construction Materials: Brick,Stone
- Covered Spaces: 2
- Fencing: CrossFenced,Full,Pipe
- Foundation Details: Slab
- Garage Spaces: 2
- Levels: One
- Other Structures: Barns,Stables
- Floor covering: Carpet, Tile
Amenities & Features
- Pool Features: InGround
- Parking Features: Attached,Garage
- Patio & Porch Features: Screened
- Accessibility Features: None
- Utilities: ElectricityAvailable,HighSpeedInternetAvailable,SewerAvailable,SepticAvailable,TrashCollection,WaterAvailable
- Cooling: CentralAir, CeilingFans, Electric, AtticFan
- Exterior Features: FirePit
- Fireplace Features: WoodBurning
- Heating: Central, Electric
- Interior Features: GraniteCounters, HighCeilings, BreakfastArea, CeilingFans, KitchenExhaustFan, KitchenIsland
- Laundry Features: WasherHookup
- Appliances: BuiltInElectricOven, Cooktop, DoubleOven, Dishwasher, ElectricRange, Refrigerator, ElectricWaterHeater
Nearby Schools
- Elementary School District: Other
- High School District: Other
Miscellaneous
- List Office Name: Home & Ranch Real Estate
- Community Features: GardenArea,StorageFacilities
- Attribution Contact: (979) 272-1759

