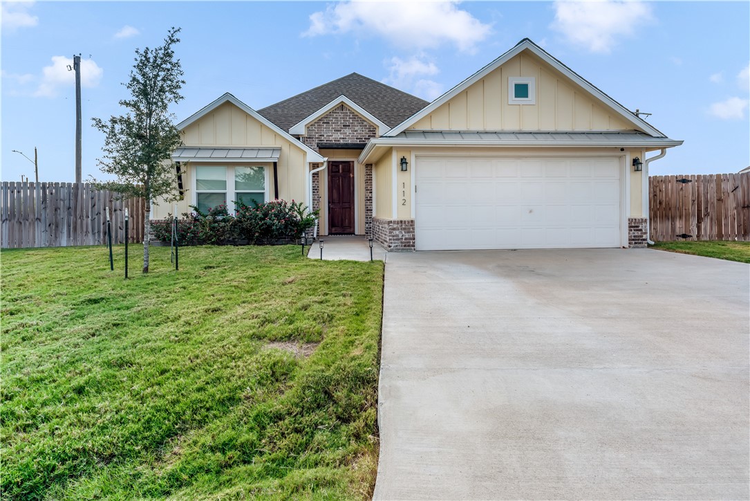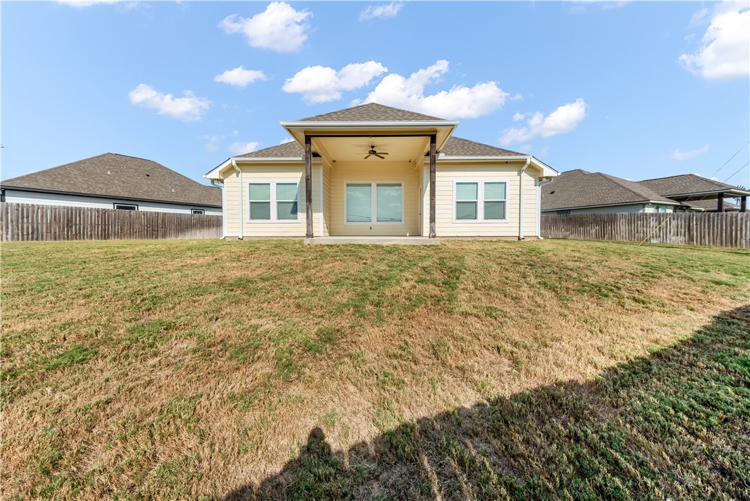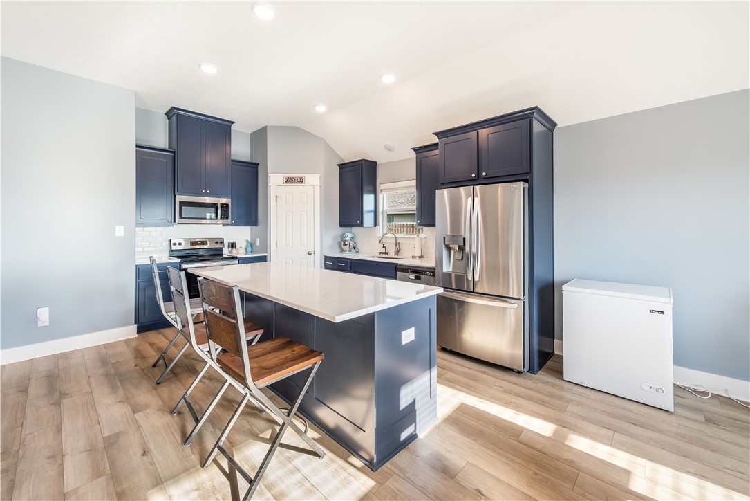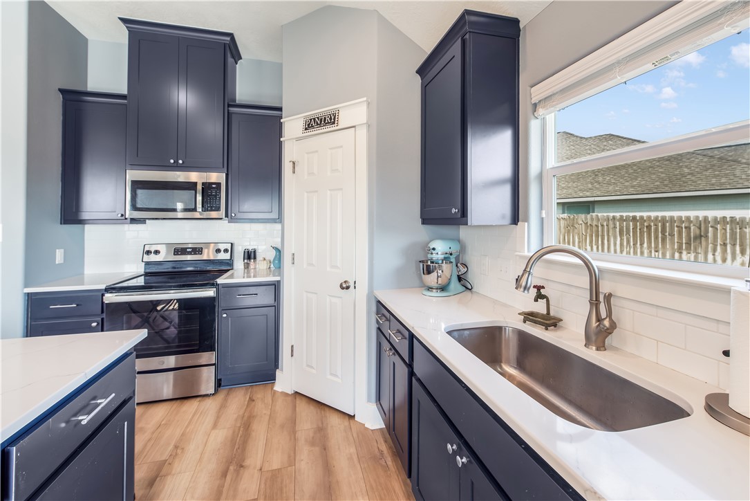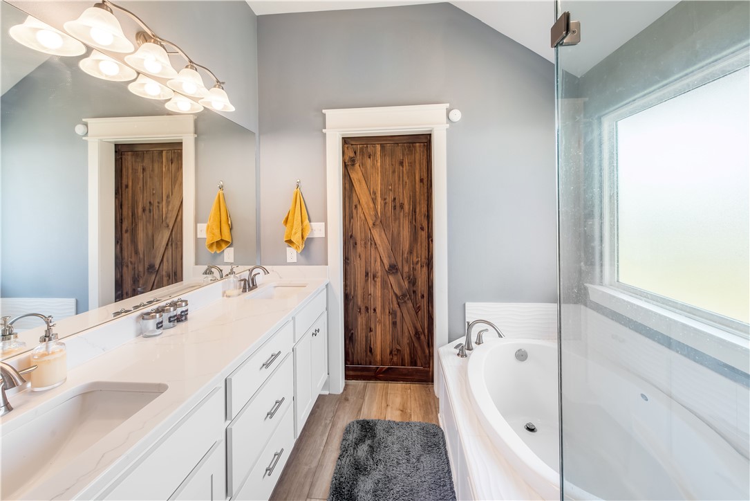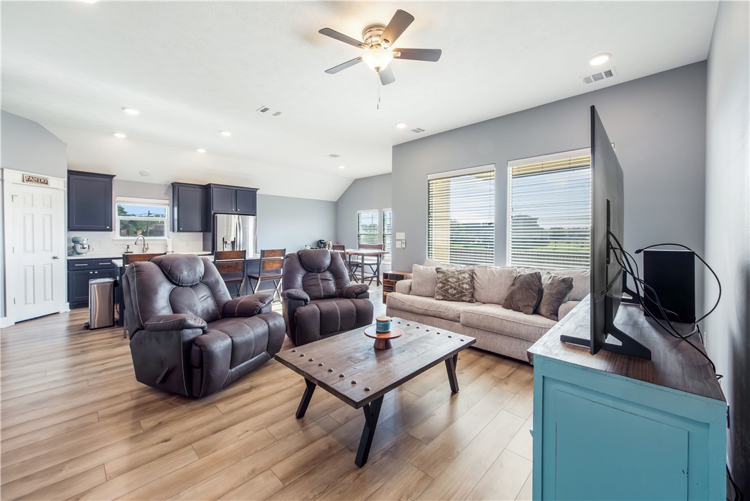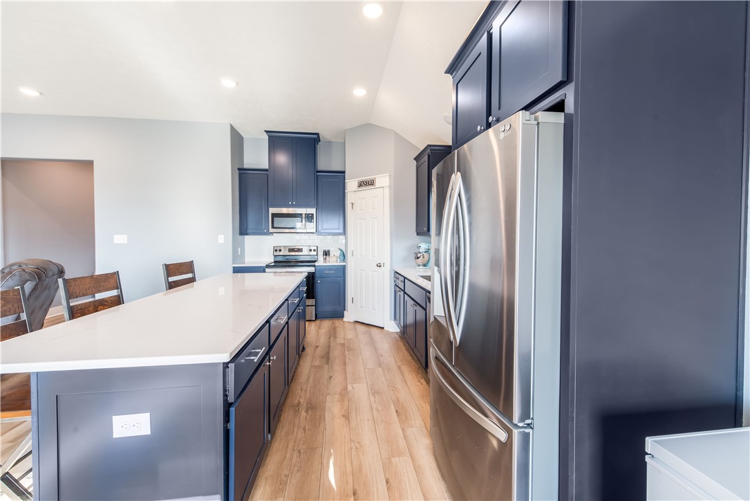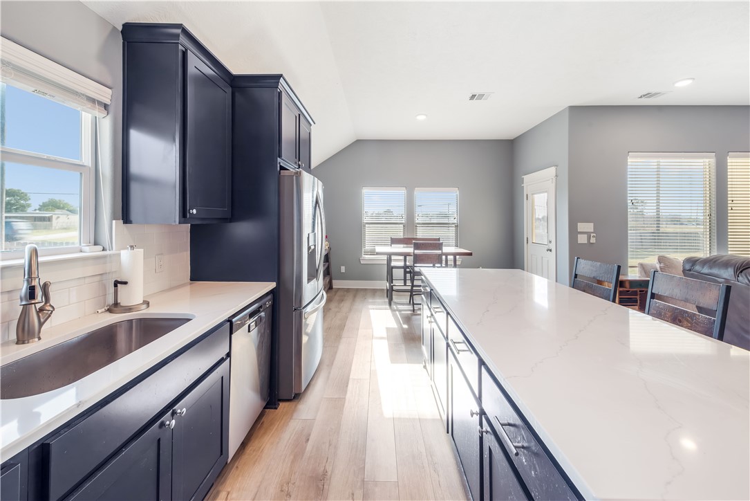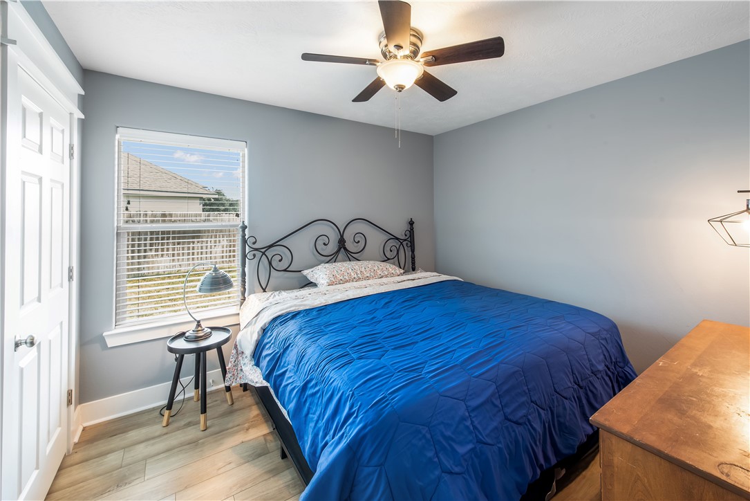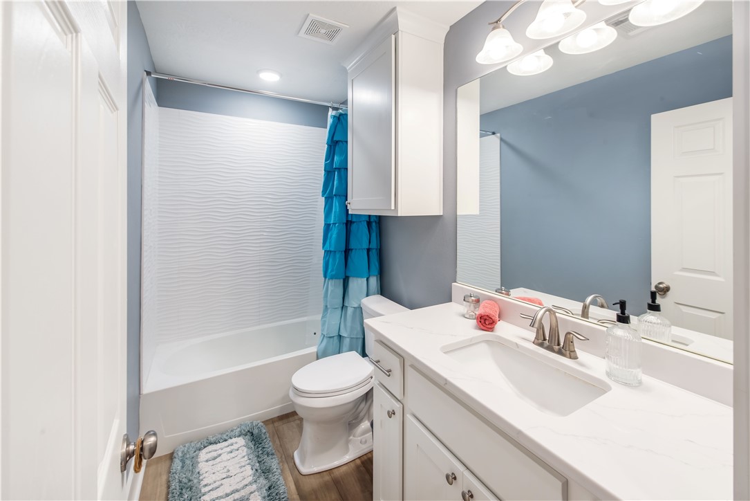Basics
- Date added: Added 1 year ago
- Category: Single Family
- Type: Residential
- Status: Active
- Bedrooms: 4
- Bathrooms: 2
- Total rooms: 0
- Floors: 1
- Area, sq ft: 1740 sq ft
- Lot size, sq ft: 12327, 0.283 sq ft
- Year built: 2021
- Subdivision Name: Grand Lake of Snook
- County: Burleson
- MLS ID: 24014403
Description
-
Description:
Welcome to this charming, farmhouse-style home located on a spacious cul-de-sac lot in the peaceful Grand Lake Snook community, just 20 minutes from College Station! This beautifully designed four-bedroom, two-bath home is a little over two years old and features modern designer touches throughout. Enjoy one of the largest lots in the subdivision, with plenty of space in the backyard to add a pool! Step inside through the stunning 8-foot solid wood front door and be greeted by an open-concept layout perfect for both daily living and entertaining. The kitchen, featuring sleek white granite countertops, seamlessly flows into the living room and offers a separate dining area for family meals or gatherings. The split floor plan ensures privacy, with a suite that has a luxurious en-suite bath complete with a walk-in shower, a separate soaking tub, and a convenient laundry room attached to the closet. This home is designed for modern living with high-speed internet included in the HOA, wiring for a security system, and a mudroom off the garage for easy storage of backpacks and bags. Other standout features include luxury vinyl plank flooring throughout (no carpet!), 2-inch custom wood blinds, and a built-in sunscreen for enjoying the back patio year-round. With the best price per square foot in the neighborhood, this home combines style, function, and value in one of the area’s most desirable locations. Contact an agent about an assumable note!
Show all description
Location
- Directions: From BCS Travel FM 60 W, Left on FM 2155, Left on Grand Lake Dr, Left on Windmill Rd, Property on Left in cul de sac
- Lot Size Acres: 0.283 acres
Building Details
- Water Source: Public
- Architectural Style: Traditional
- Sewer: PublicSewer
- Construction Materials: Brick,Frame
- Covered Spaces: 2
- Foundation Details: Slab
- Garage Spaces: 2
- Levels: One
- Floor covering: Vinyl
Amenities & Features
- Parking Features: Attached,Garage,GarageDoorOpener
- Security Features: SecuritySystem,SmokeDetectors
- Patio & Porch Features: Covered
- Accessibility Features: None
- Roof: Shingle
- Association Amenities: MaintenanceGrounds, Other
- Utilities: SewerAvailable,WaterAvailable
- Cooling: CentralAir, CeilingFans, Electric
- Heating: Central, Electric
- Interior Features: GraniteCounters, HighCeilings, WindowTreatments, CeilingFans, KitchenIsland, ProgrammableThermostat
- Appliances: BuiltInElectricOven, Dishwasher, ElectricWaterHeater, WaterHeater, EnergyStarQualifiedAppliances
Nearby Schools
- Elementary School District: Snook
- High School District: Snook
Expenses, Fees & Taxes
- Association Fee: $65
Miscellaneous
- Association Fee Frequency: Monthly
- List Office Name: Oro Realty

