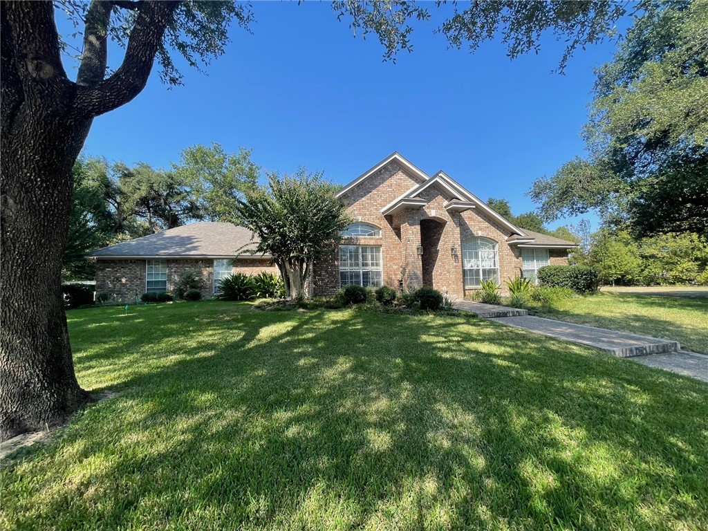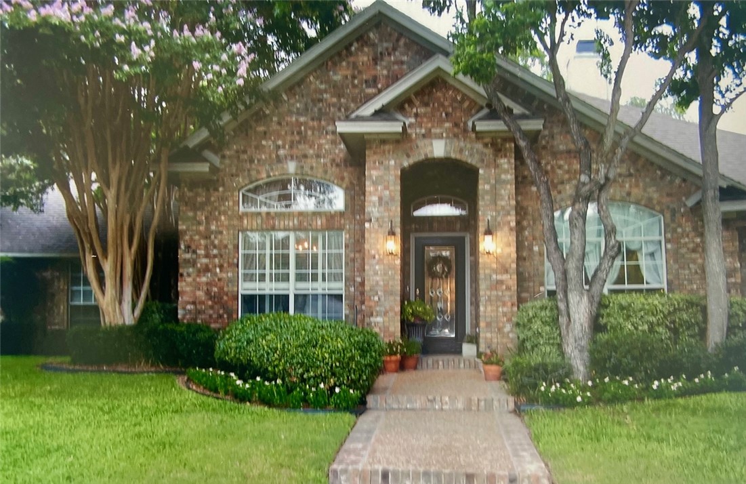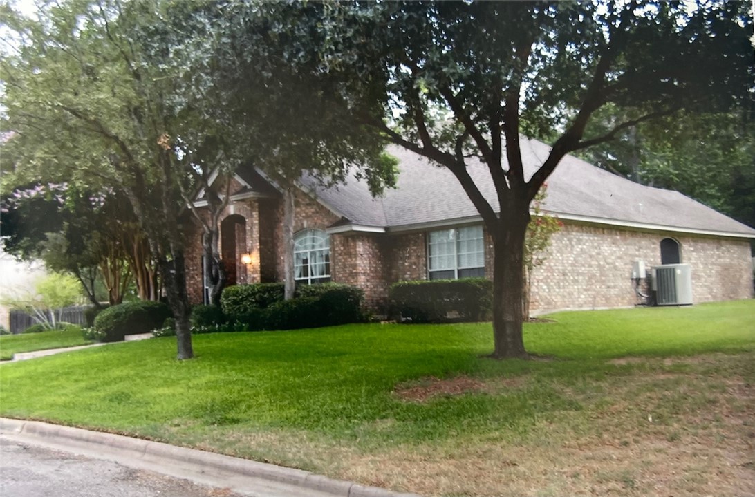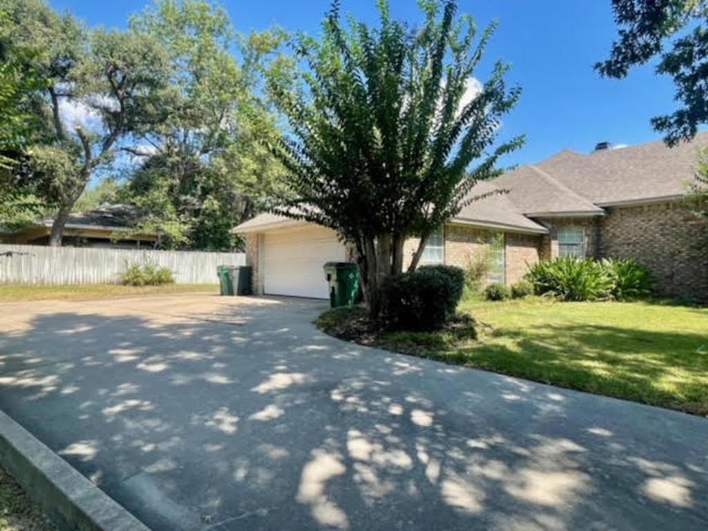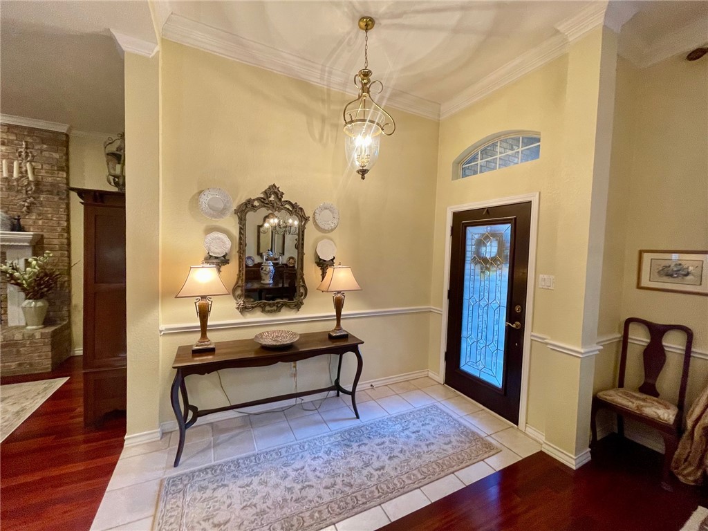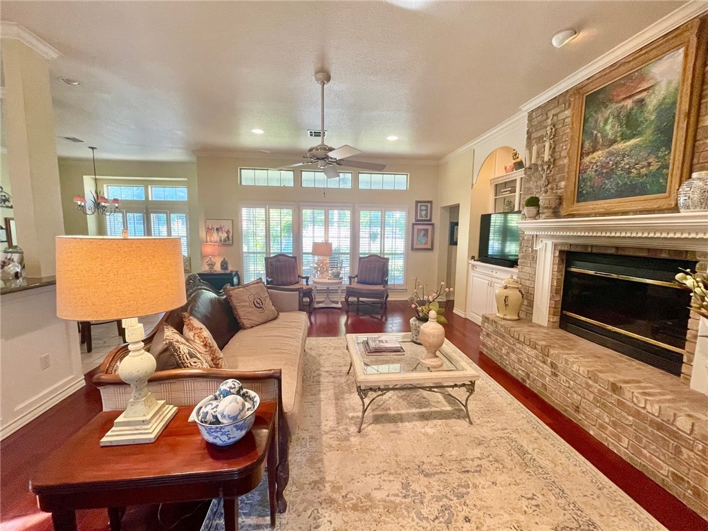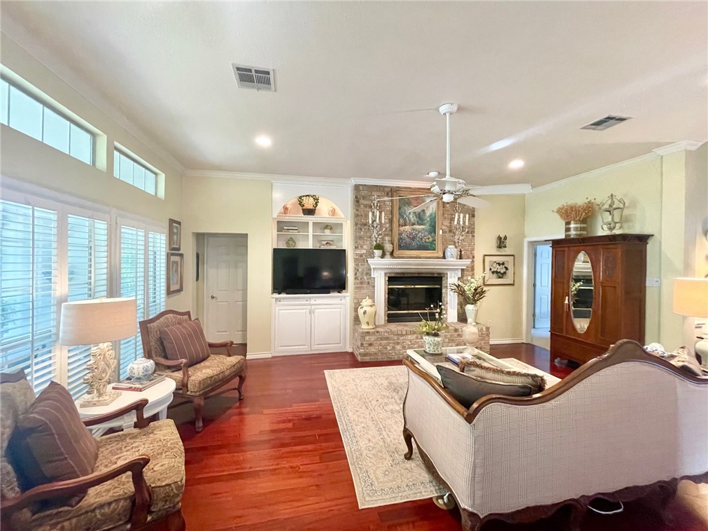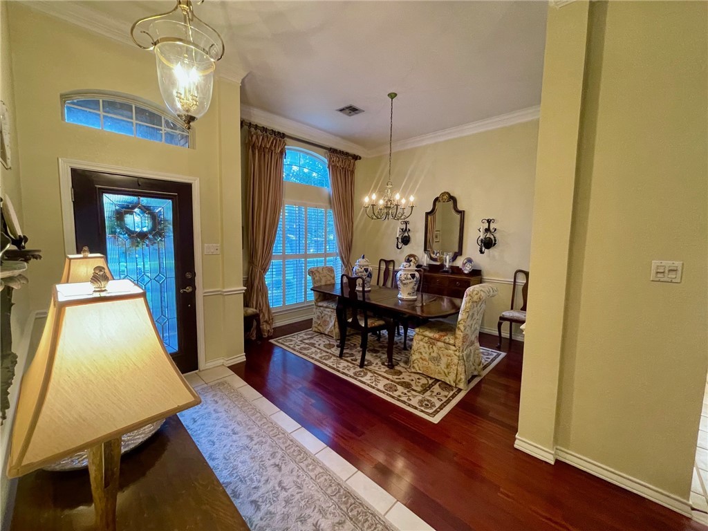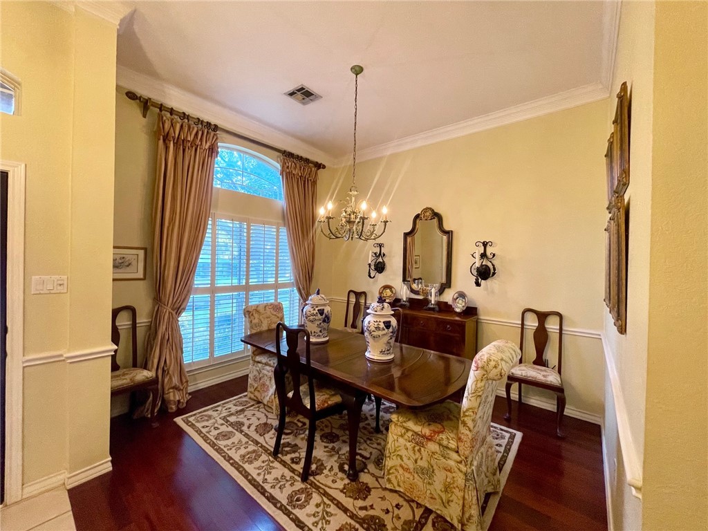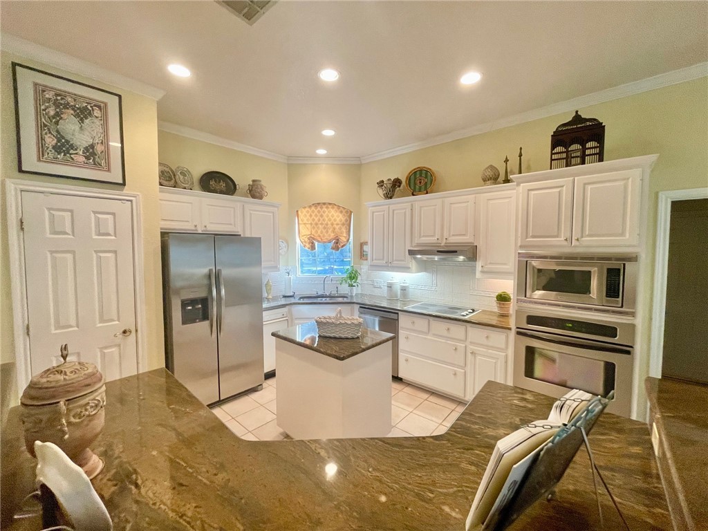Basics
- Date added: Added 1 year ago
- Category: Single Family
- Type: Residential
- Status: Active
- Bedrooms: 3
- Bathrooms: 3
- Half baths: 1
- Total rooms: 4
- Floors: 1
- Area, sq ft: 1987 sq ft
- Lot size, sq ft: 11008, 0.25 sq ft
- Year built: 1995
- Subdivision Name: Other
- County: Milam
- MLS ID: 24014225
Description
-
Description:
Exquisitely crafted and maintained custom-built home nestled in the highly desirable Country Club Estates subdivision in Cameron. With a fantastic open floor plan, this house is excellent for both everyday living and entertaining. The home boasts three bedrooms and two and a half bathrooms. Enjoy a spacious kitchen with granite countertops that flows seamlessly into the living and dining areas, creating a warm and inviting atmosphere. In the home, no detail is overlooked. Upon entering the living area, you will find a gorgeous brick wood-burning fireplace and high ceilings. There is crown molding, wood, and tile flooring, and an abundance of natural light throughout the home. Some key features that you don't want to miss are the utility room with custom wood cabinets and storage closet and the elevated positioning of the home. The backyard is a private oasis with large covered patio, brick walkway and established landscaping, offering peaceful outdoor living. It's also great for entertaining. Residents will enjoy the golf course at the Cameron club only two blocks away not to mention a large swimming pool and small kiddie pool if you decide to join the club. The roof was replaced with a dimensional 30 year roof just ten years ago and HVAC completely replaced only four years ago. This home offers both convenience and a family-friendly environment. It is truly one-of-a kind! Refrigerator, washer and dryer included.
Show all description
Location
- Directions: From intersection of Hwy. 77 & 36, head north on Hwy 77; turn right onto 12th Street. Go to Harding St. and take a left. Go one block on Harding and T/R onto Country Club Drive. Then take a right onto Wallace Blvd.and after one block another right onto Reenie Drive. Home will be on the right.
- Lot Size Acres: 0.25 acres
Building Details
Amenities & Features
- Parking Features: Attached,Garage,GarageFacesSide,GarageDoorOpener
- Security Features: SmokeDetectors
- Patio & Porch Features: Covered
- Accessibility Features: None
- Roof: Composition
- Utilities: SewerAvailable,SeparateMeters,WaterAvailable
- Window Features: LowEmissivityWindows,PlantationShutters
- Cooling: CentralAir, Electric
- Exterior Features: SprinklerIrrigation,SatelliteDish
- Fireplace Features: WoodBurning
- Heating: Central, Electric
- Interior Features: GraniteCounters, HighCeilings, Shutters, WindowTreatments, BreakfastArea, CeilingFans, DryBar, KitchenExhaustFan, KitchenIsland
- Appliances: BuiltInElectricOven, Cooktop, Dishwasher, Disposal, Microwave, Refrigerator, SelfCleaningOven, WaterHeater, Dryer, ElectricWaterHeater, Washer
Nearby Schools
- Elementary School District: Cameron
- High School District: Cameron
Miscellaneous
- List Office Name: Arrow Creek Properties, LLC
- Listing Terms: Cash,Conventional,FHA,VaLoan

