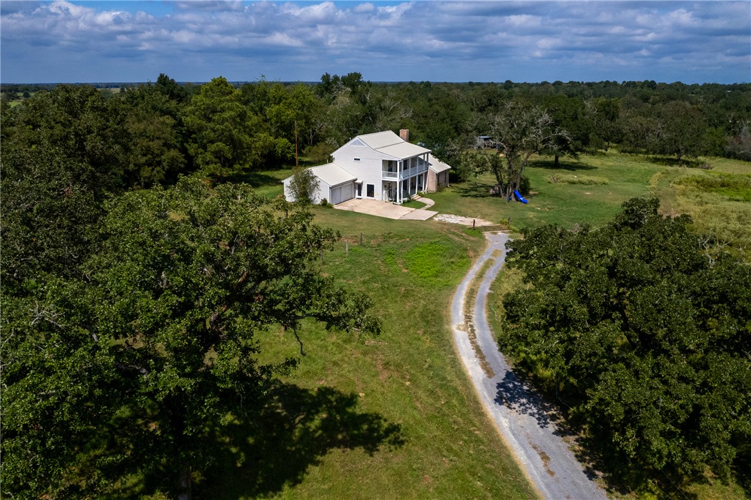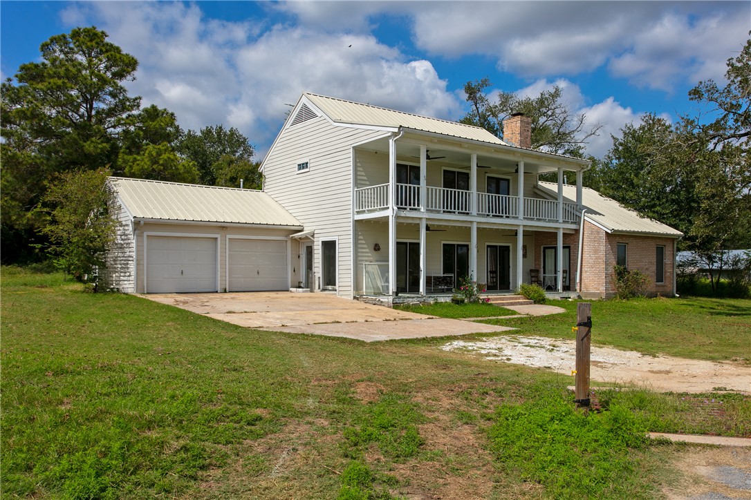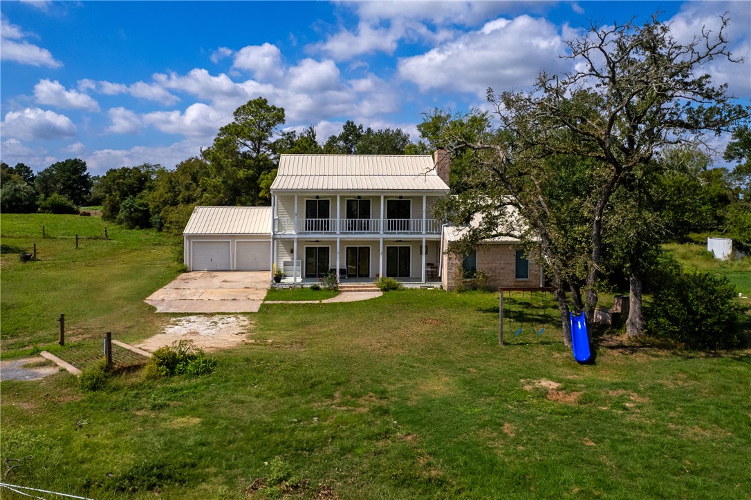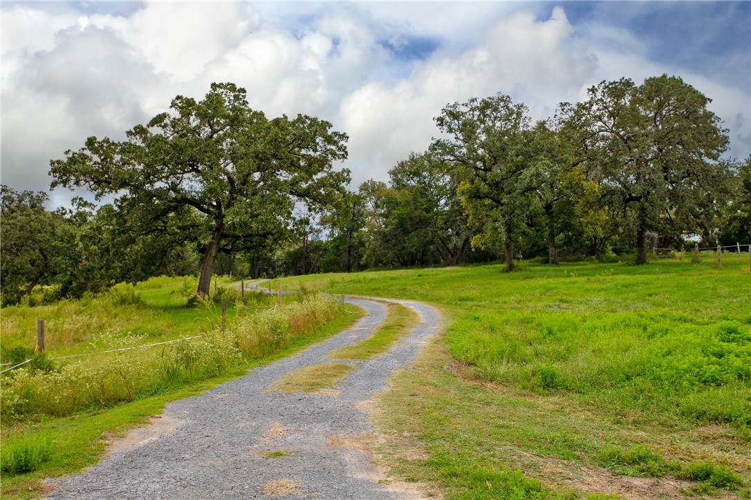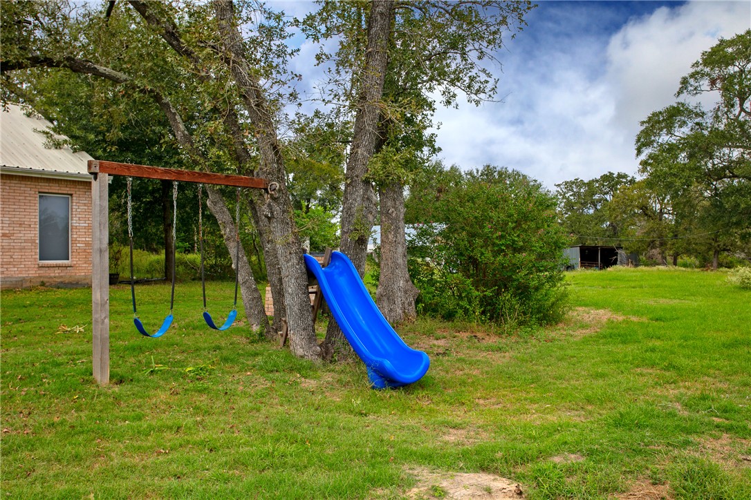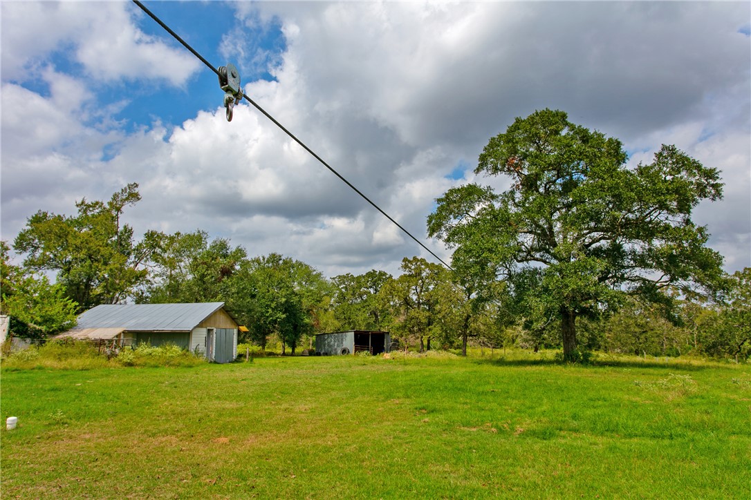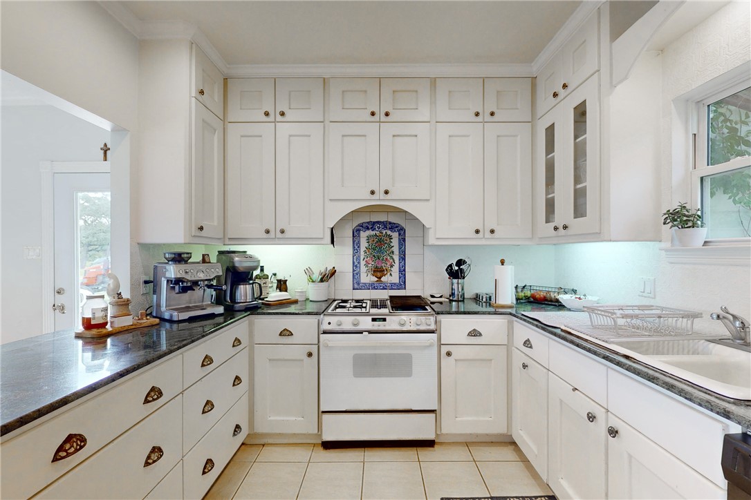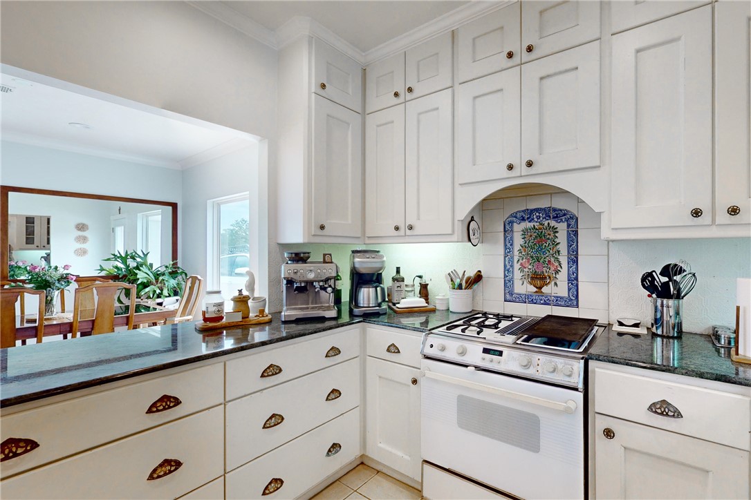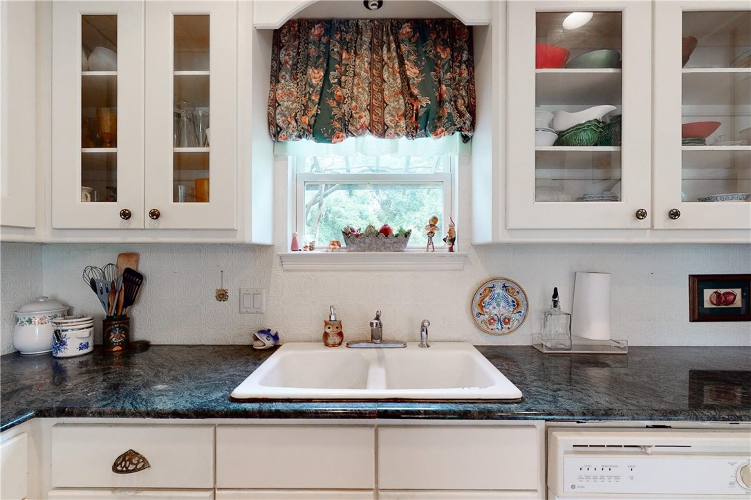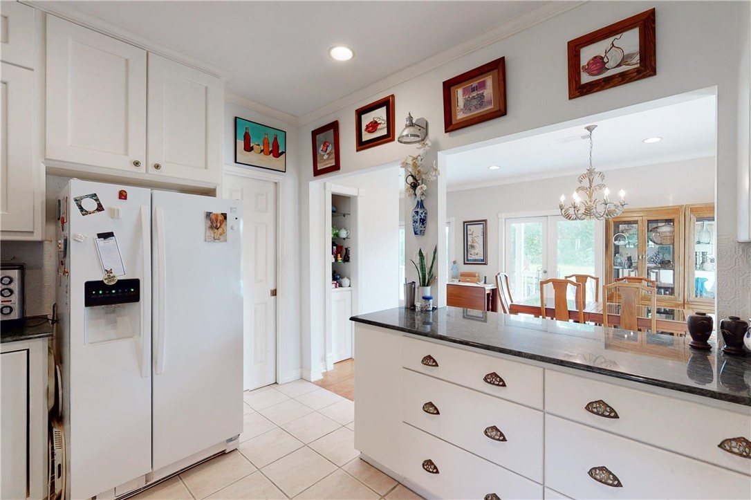Basics
- Date added: Added 1 year ago
- Category: Single Family
- Type: Residential
- Status: Active
- Bedrooms: 3
- Bathrooms: 3
- Half baths: 1
- Total rooms: 0
- Area, sq ft: 1850 sq ft
- Lot size, sq ft: 1026273.6, 23.56 sq ft
- Year built: 1996
- Subdivision Name: Other
- County: Grimes
- MLS ID: 24013475
Description
-
Description:
Welcome to this hidden treasure that offers the best of both worlds such as easy accessibility/location and seclusion with an absolutely stunning gently rolling landscape throughout. Upon entering the entrance from the black topped FM 39, you are greeted with a subtle winding driveway through the property up to the home, dotted large mature trees throughout, long distance views of the property's rolling terrain leading down to the pretty bottomland, wildlife & the attractive 2 story home! The home offers an adorable farm house kitchen, large loft on the 2nd level with a partition wall that creates 2 secondary bedrooms, Jack & Jill bathroom, living area that is open to the 2nd level with exposed wooden trusses, tons of windows & glass doors that let in an abundant amount of natural light, half bath off of the living area; downstairs primary bedroom with an en-suite bathroom, walk in closet & washer/dryer space. The long balcony on the 2nd level offers incredible views of the property and an awesome place to relax, enjoy your morning coffee, watch wildlife, livestock, etc.! The home is mostly centered in the tract, has pretty views of the property and the majority of the property is well secluded by the natural tree/green lined buffer that is around the majority of the property's perimeter. Motivated seller, call today to schedule your private tour!
Show all description
Location
- Directions: From the intersection of William D Fitch & Hwy 30, head east on Hwy 30 to the intersection of Hwy 90 in Roans Prairie. Head north on Hwy 90 towards Singleton. In Singleton, turn left onto FM 39. The property will be about 1.25 miles down on the right, look for the for sale sign on the right by the black iron entrance and double gates.
- Lot Size Acres: 23.56 acres
Building Details
- Water Source: Well
- Architectural Style: Farmhouse,Traditional
- Lot Features: Level,OpenLot,PondOnLot,StreamCreek,TreesLargeSize,Trees,Wooded
- Construction Materials: Brick,HardiplankType,WoodSiding
- Covered Spaces: 2
- Fencing: BarbedWire,CrossFenced,Electric,Full
- Foundation Details: Slab
- Garage Spaces: 2
- Levels: Two
- Other Structures: Barns,Stables
- Floor covering: Carpet, Tile, Wood
Amenities & Features
- Parking Features: Attached,Garage
- Accessibility Features: None
- Roof: Metal
- Utilities: ElectricityAvailable,Propane,SepticAvailable,WaterAvailable
- Cooling: CentralAir, CeilingFans, Electric
- Fireplace Features: WoodBurning
- Heating: Central, Gas
- Interior Features: HighCeilings, CeilingFans, DryBar, KitchenExhaustFan, WalkInPantry
- Appliances: Cooktop, Dishwasher, GasRange, GasWaterHeater, MultipleWaterHeaters, Refrigerator
Nearby Schools
- Elementary School District: Anderson
- High School District: Anderson
Miscellaneous
- List Office Name: Keller Williams Realty B/V
- Listing Terms: Cash,Conventional
- Community Features: StorageFacilities

