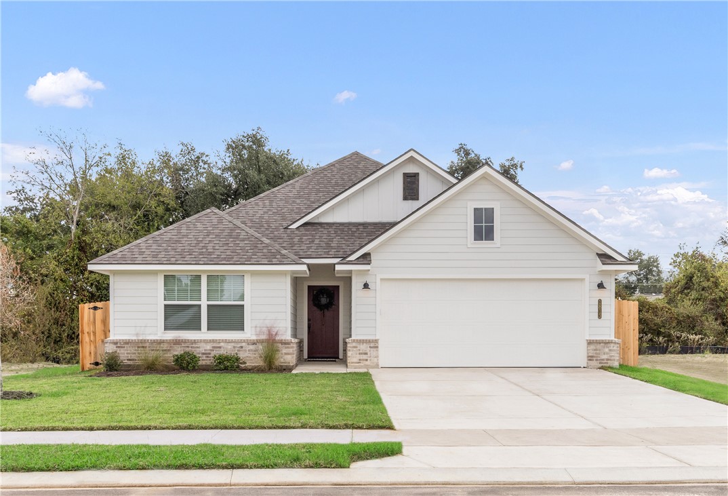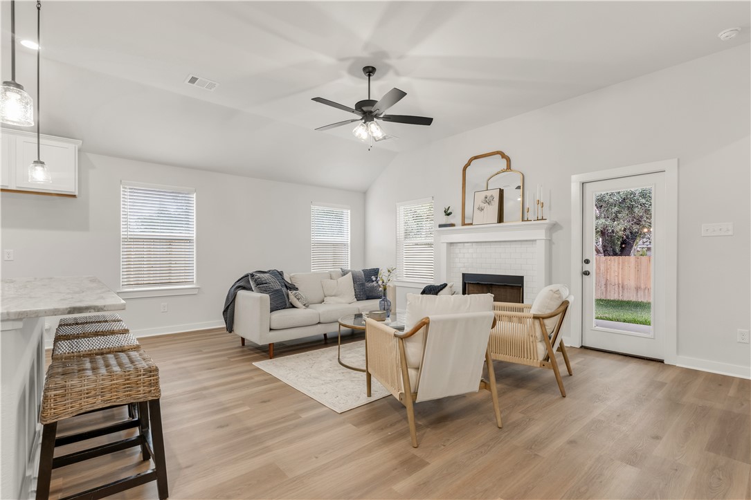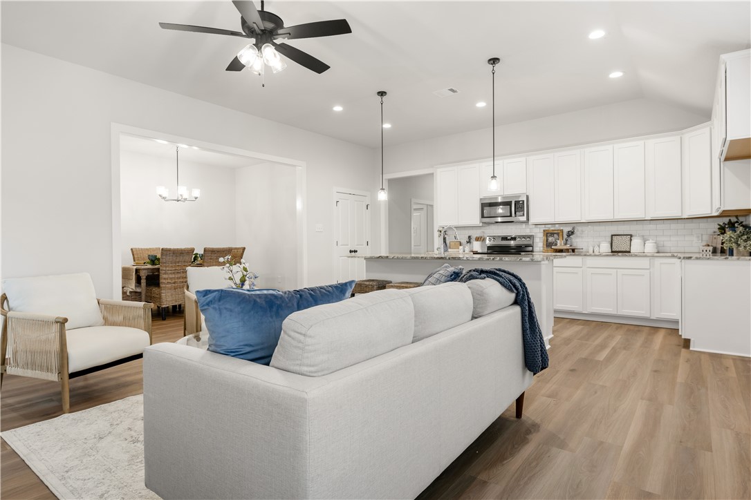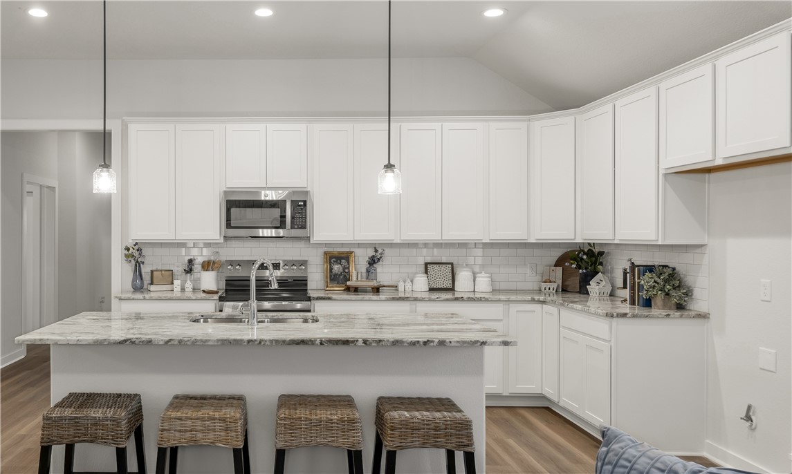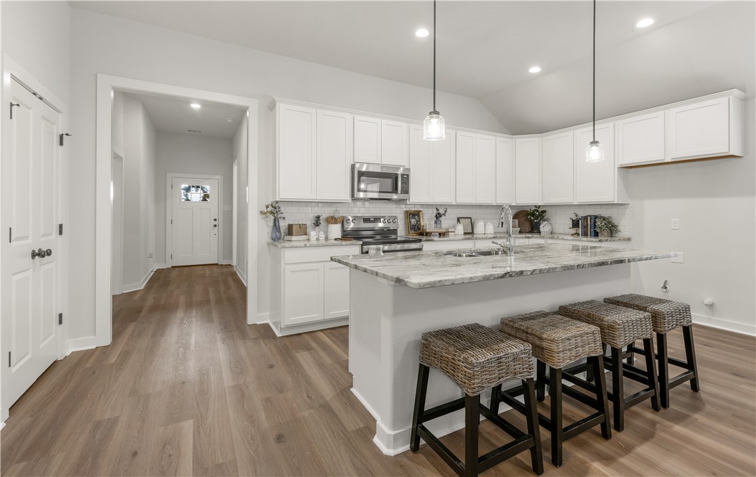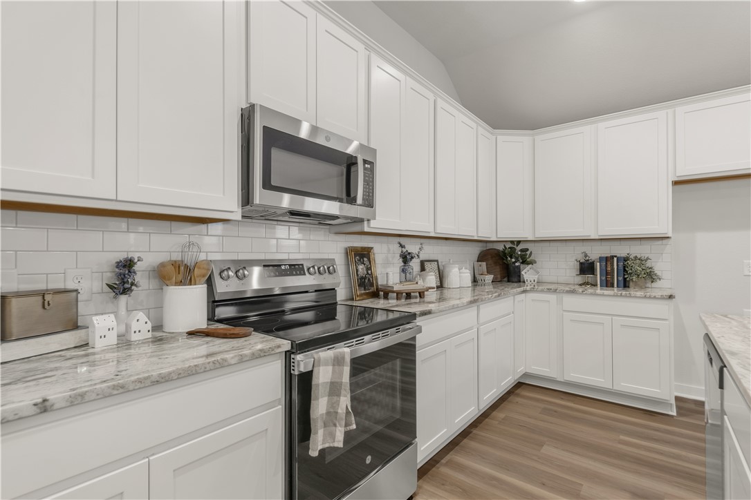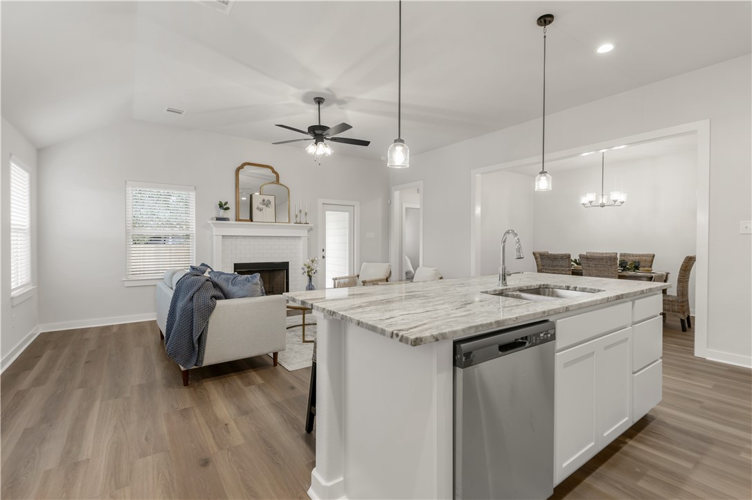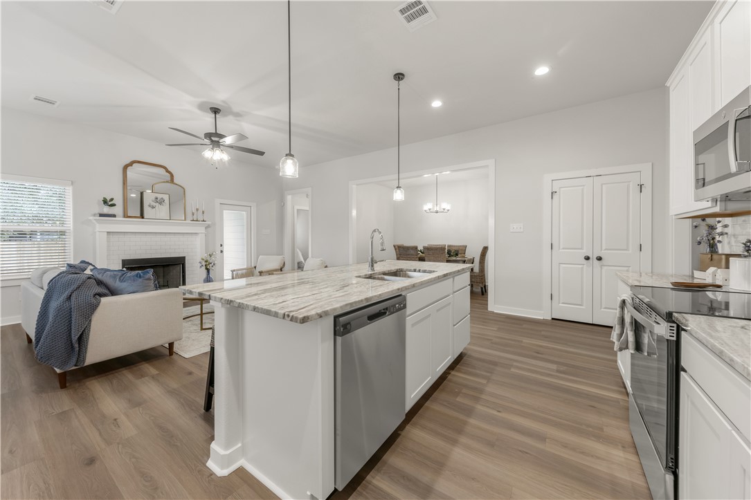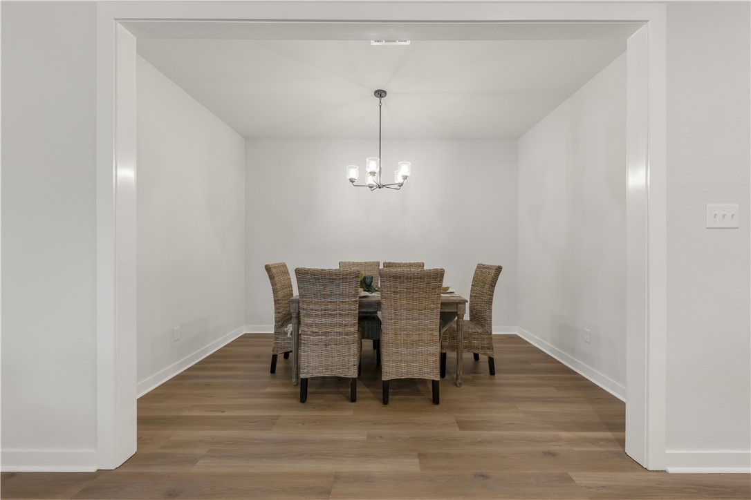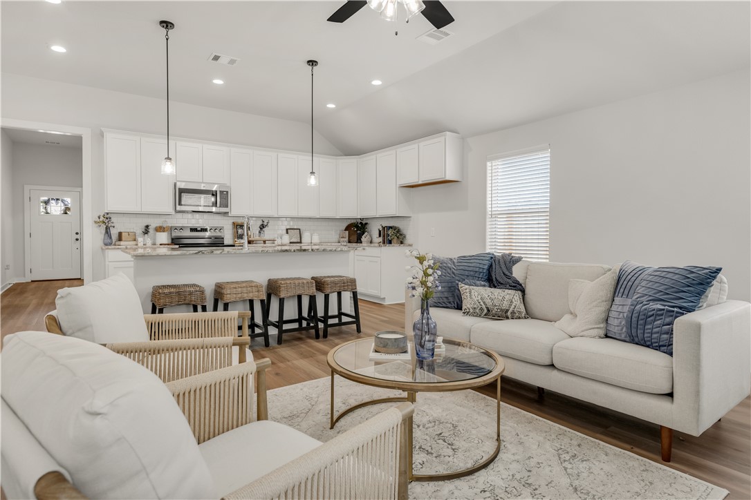1813 Rubicon Caldwell TX 77836
1813 Rubicon, TX, 77836Basics
- Date added: Added 1 year ago
- Category: Single Family
- Type: Residential
- Status: Under Contract
- Bedrooms: 4
- Bathrooms: 3
- Total rooms: 0
- Floors: 1
- Area, sq ft: 1950 sq ft
- Lot size, sq ft: 5876, 0.135 sq ft
- Year built: 2024
- Subdivision Name: Other
- County: Burleson
- MLS ID: 24005492
Description
-
Description:
Welcome to Reece Homes highly desired "The Dahlia" plan! Open and bright living areas welcome you, with large windows overlooking a lush backyard. The spacious kitchen showcases granite countertops and a large island for prepping and serving. Primary suite is tucked away, providing a restful retreat to start and end your days. En-suite features double vanities, soaking tub, walk-in shower, and an ample walk-in closet. Outside, you'll find a covered patio ready to help you serve your next outdoor meal. You'll love feeling tucked away from the hustle and bustle of the city, but still enjoy the luxury of being a short drive to shopping, dining, and medical facilities!
Show all description
Location
- Directions: From Hwy 6 headed N, take the exit towards Hwy 21. Turn left on Hwy 21. Continue straight on 21 to Caldwell. Turn left onto N Hull St. Turn right onto Rubicon Ct. Home will be fifth on the right.
- Lot Size Acres: 0.135 acres
Building Details
- Water Source: Public
- Architectural Style: Traditional
- Lot Features: Trees
- Sewer: PublicSewer
- Construction Materials: Brick,HardiplankType
- Covered Spaces: 2
- Fencing: Privacy,Wood
- Foundation Details: Slab
- Garage Spaces: 2
- Levels: One
- Builder Name: Avonley Homes, LLC
- Floor covering: Carpet, Tile, Vinyl
Amenities & Features
- Parking Features: Attached,Garage
- Security Features: SmokeDetectors
- Patio & Porch Features: Covered
- Accessibility Features: None
- Roof: Composition
- Association Amenities: Management
- Utilities: SewerAvailable,WaterAvailable
- Cooling: CentralAir, Electric
- Fireplace Features: WoodBurning
- Heating: Central, Electric
- Interior Features: GraniteCounters, CeilingFans, KitchenIsland
- Laundry Features: WasherHookup
- Appliances: Dishwasher, Microwave
Nearby Schools
- Elementary School District: Caldwell
- High School District: Caldwell
Miscellaneous
- Association Fee Frequency: Annually
- List Office Name: Inhabit Real Estate Group

