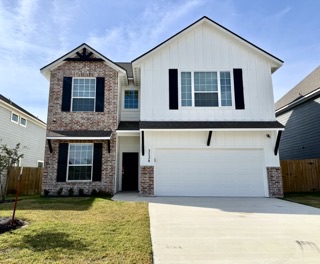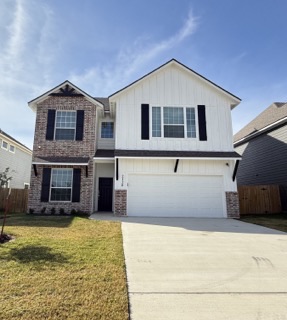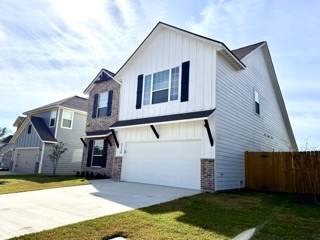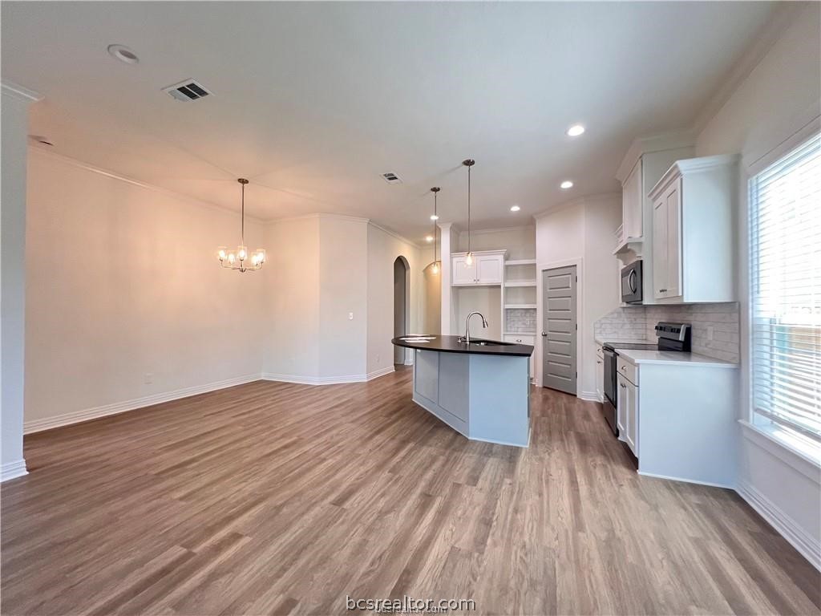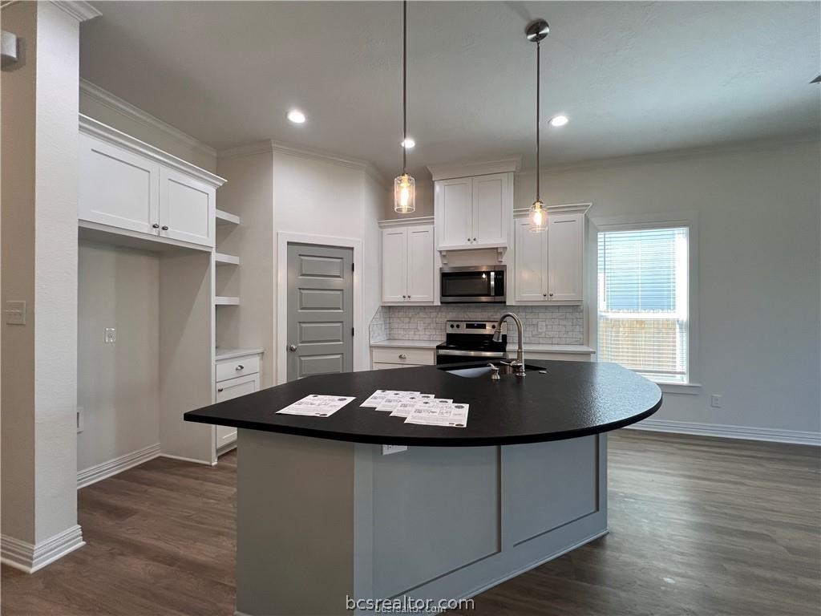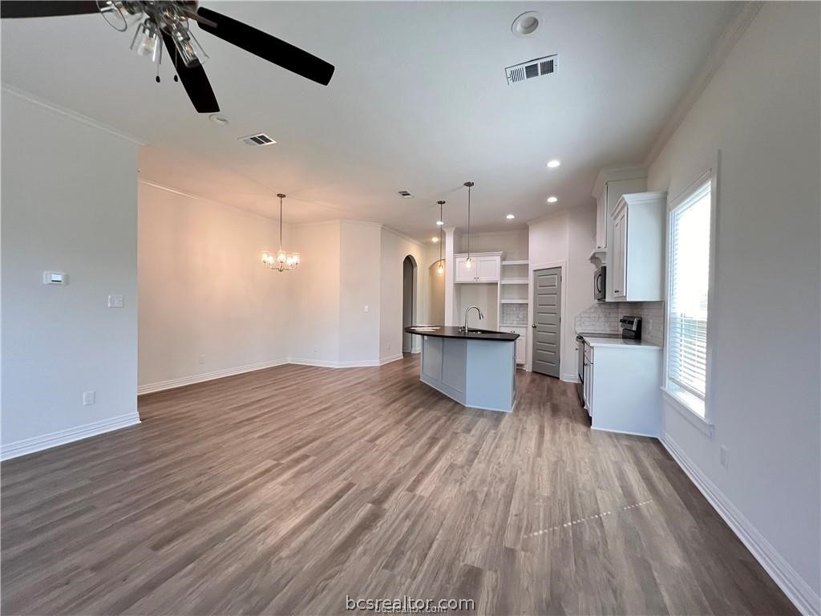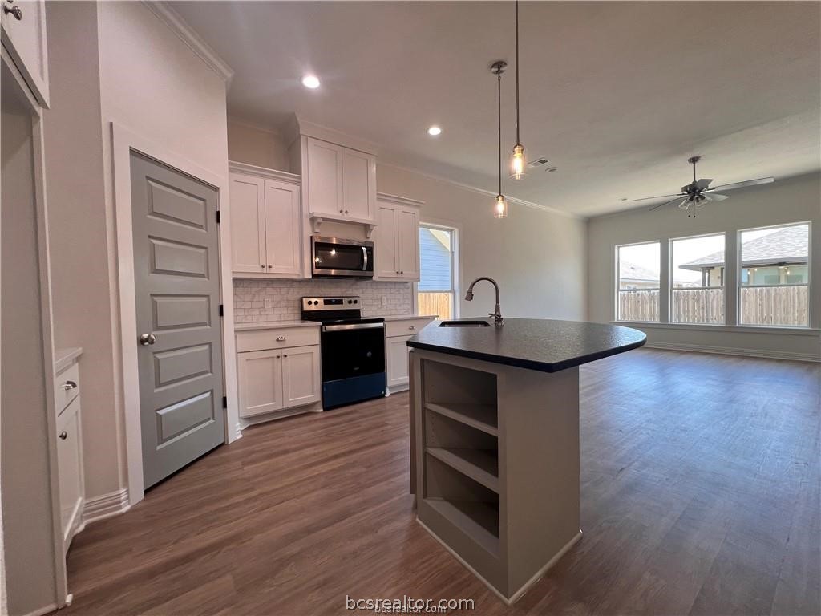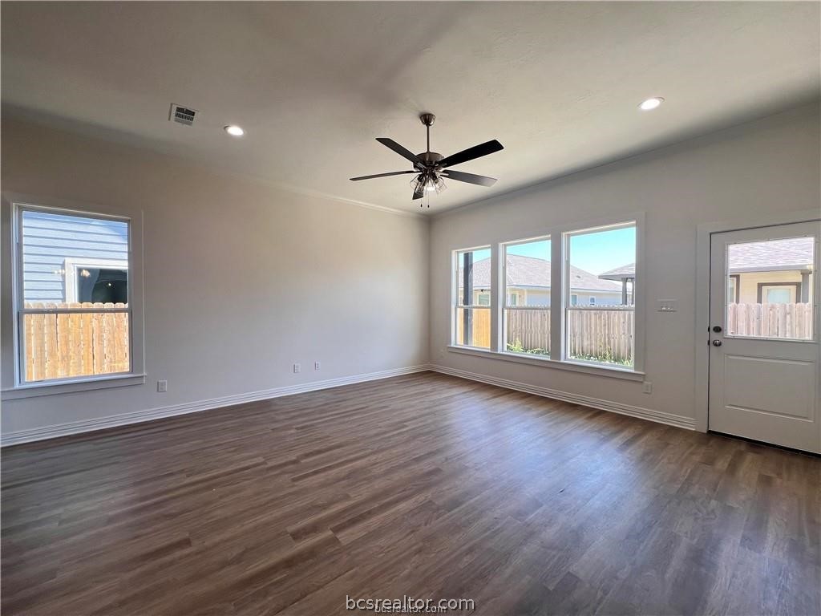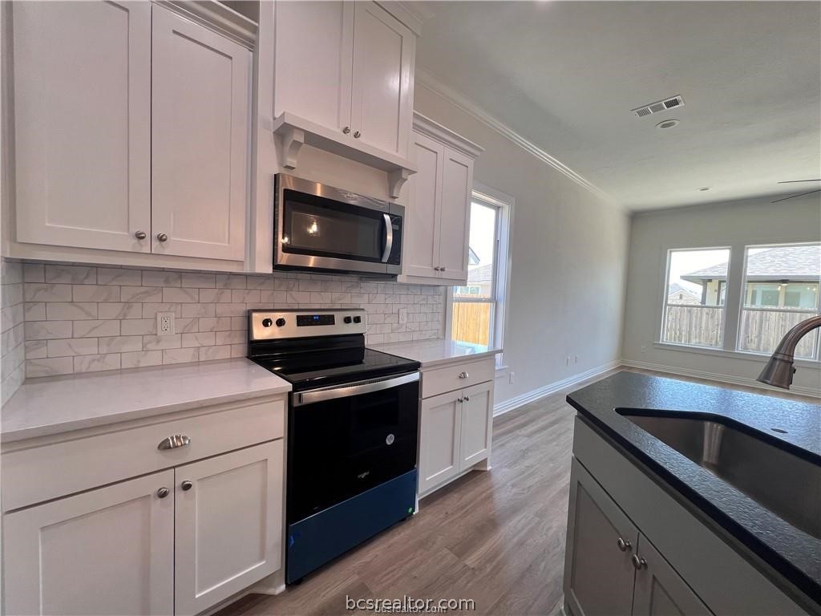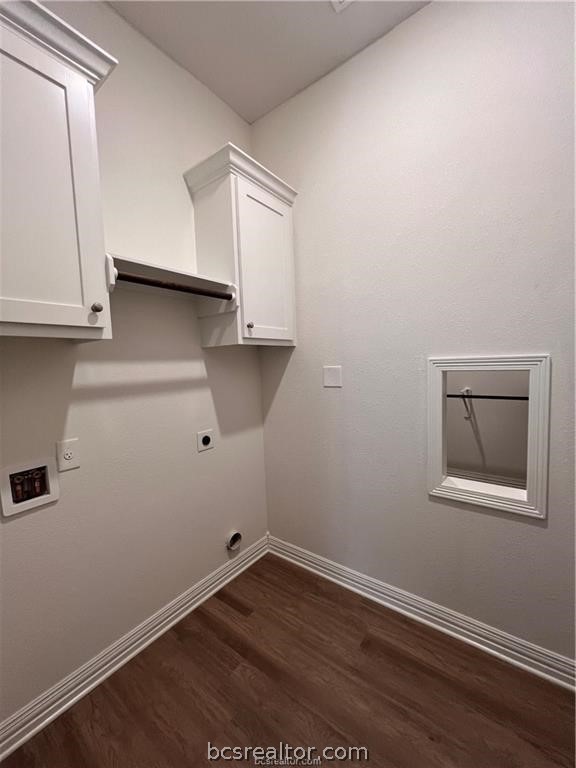2128 Mountain Wind Bryan TX 77807
2128 Mountain Wind, TX, 77807Basics
- Date added: Added 1 year ago
- Category: Single Family
- Type: Residential
- Status: Active
- Bedrooms: 4
- Bathrooms: 3
- Half baths: 1
- Total rooms: 0
- Area, sq ft: 2111 sq ft
- Lot size, sq ft: 5837, 0.13 sq ft
- Year built: 2024
- Subdivision Name: Autumn Ridge
- County: Brazos
- MLS ID: 24011420
Description
-
Description:
Looking for a quality built home that will last for generations to come? This beautifully designed and intricately built two-story new construction is brought to you by Oakwood Custom Homes Group! This sprawling 2 story features 4 spacious bedrooms, 2.5 baths, High ceilings both downstairs and 9 foot ceilings upstairs, unique lay out and loads more of CUSTOM details to adore! This GORGEOUS home also offers an enormous "game room/flex space" PLUS a large shared bathroom and extra closet. Spacious open floor plan with energy star rated stainless steel appliances, custom job built cabinetry, premium upgraded quartz/granite counters, designer lighting, with natural light and bright with spaces and wood look flooring & plush carpet in bedrooms. Energy efficient with 1,2,6 Texas association of builders warranty. This home is sure to check all your boxes! Fully SODDED front, back and side yards, digital sprinkler system, and 6' wood fence! Ask about our other Market ready homes within our community! Ask about what you can save with our current Buyer incentives GOING ON NOW! Lower property tax rate in this community is a Huge bonus!!
Show all description
Location
- Directions: Take 2818 North from College Station, to Villa Maria take a left. Continue down to Autumn Lake Dr. Take a right on Mountain Wind Loop house is on the right hand side of the island block 2 .
- Lot Size Acres: 0.13 acres
Building Details
- Water Source: Public
- Architectural Style: Traditional
- Lot Features: CornerLot,Trees
- Sewer: PublicSewer
- Construction Materials: Brick,HardiplankType,Other
- Covered Spaces: 2
- Fencing: Wood
- Foundation Details: Slab
- Garage Spaces: 2
- Levels: Two
- Builder Name: TDG Management LP
- Other Structures: Gazebo
- Floor covering: Carpet, Vinyl
Amenities & Features
- Parking Features: Attached,FrontEntry,Garage
- Patio & Porch Features: Covered
- Accessibility Features: None,AccessibleDoors
- Roof: Composition,Shingle
- Association Amenities: MaintenanceGrounds, Management
- Utilities: ElectricityAvailable,NaturalGasAvailable,HighSpeedInternetAvailable,PhoneAvailable,SewerAvailable,SeparateMeters,TrashCollection,UndergroundUtilities,WaterAvailable
- Window Features: LowEmissivityWindows
- Cooling: CentralAir, CeilingFans, Electric, AtticFan
- Exterior Features: SprinklerIrrigation
- Heating: HeatPump
- Interior Features: GraniteCounters, HighCeilings, HighSpeedInternet, QuartzCounters, WindowTreatments, BreakfastArea, CeilingFans, DryBar, KitchenExhaustFan, KitchenIsland, ProgrammableThermostat, WalkInPantry
- Laundry Features: WasherHookup
- Appliances: BuiltInElectricOven, Dishwasher, ElectricRange, Disposal, Microwave, SelfCleaningOven, EnergyStarQualifiedAppliances, ElectricWaterHeater, WaterHeater
Nearby Schools
- Elementary School District: Bryan
- High School District: Bryan
Expenses, Fees & Taxes
- Association Fee: $165
Miscellaneous
- Association Fee Frequency: Annually
- List Office Name: Brazos Valley Realty
- Listing Terms: Cash,Conventional,FHA,VaLoan
- Community Features: DogPark,Playground,Patio

