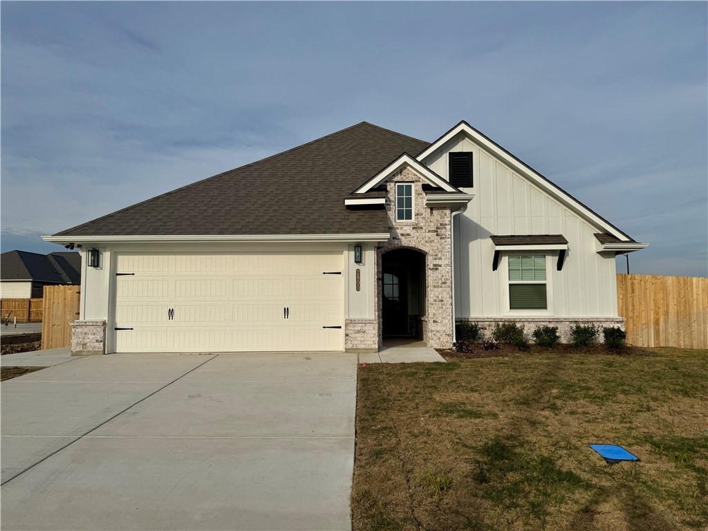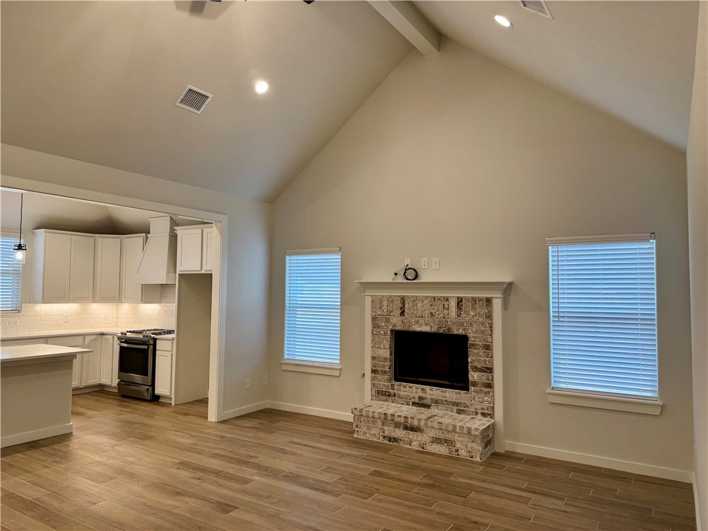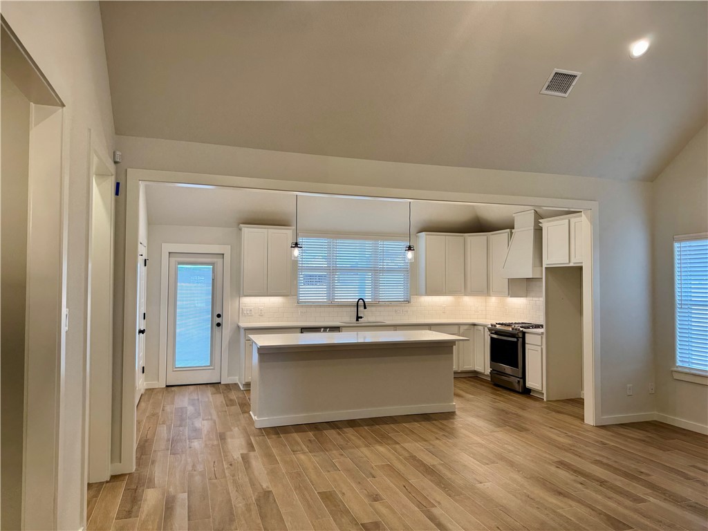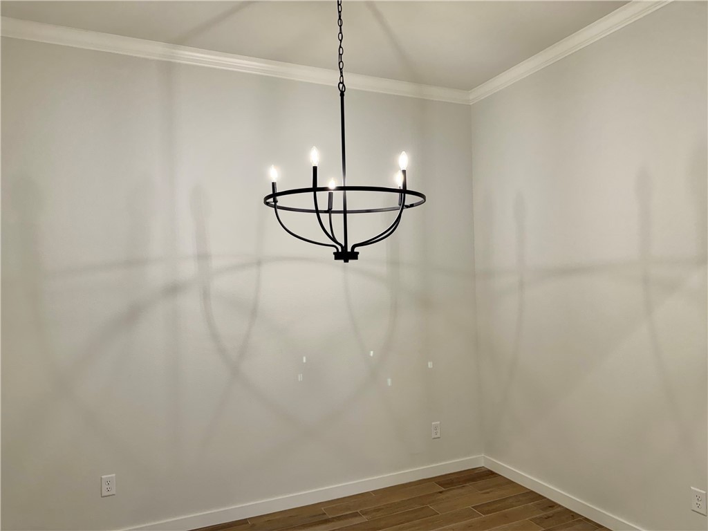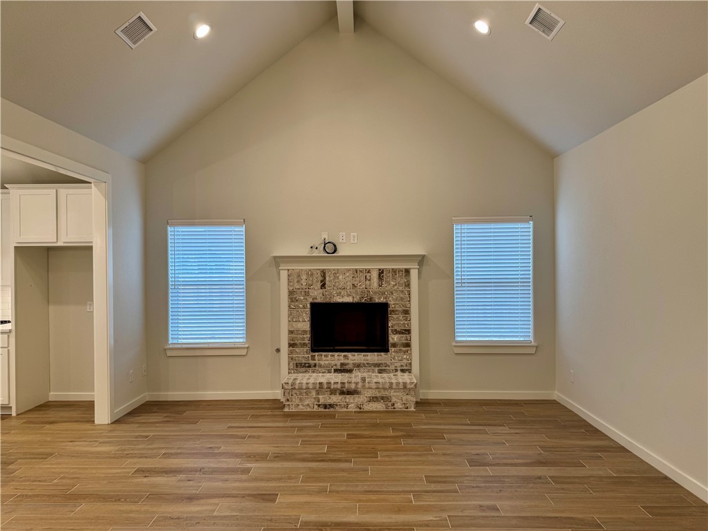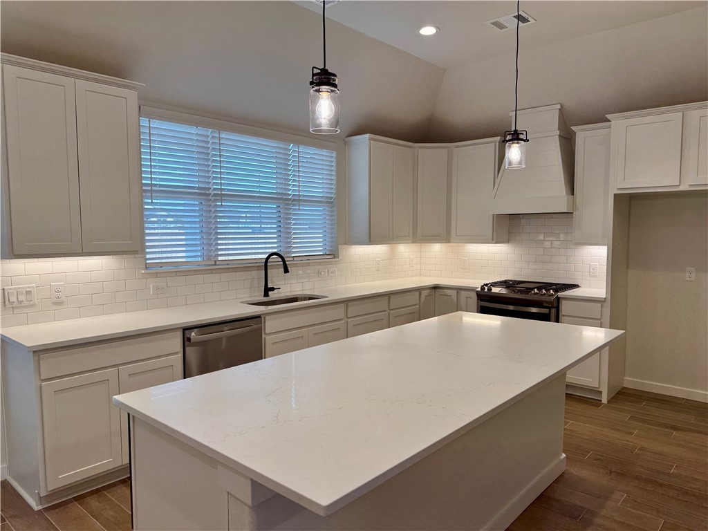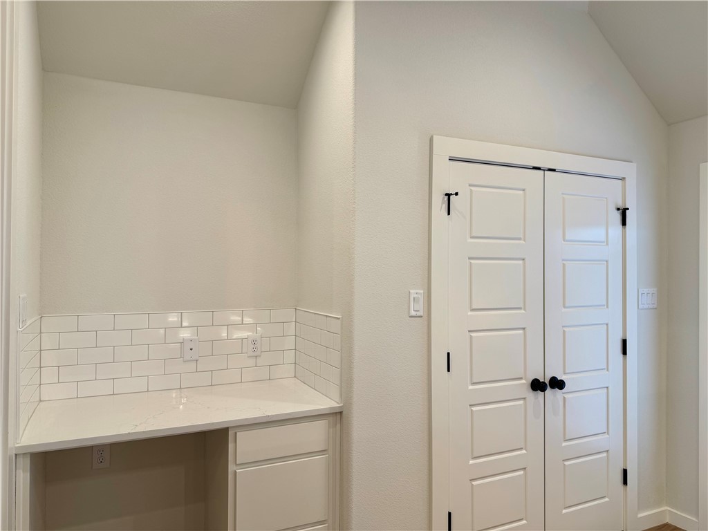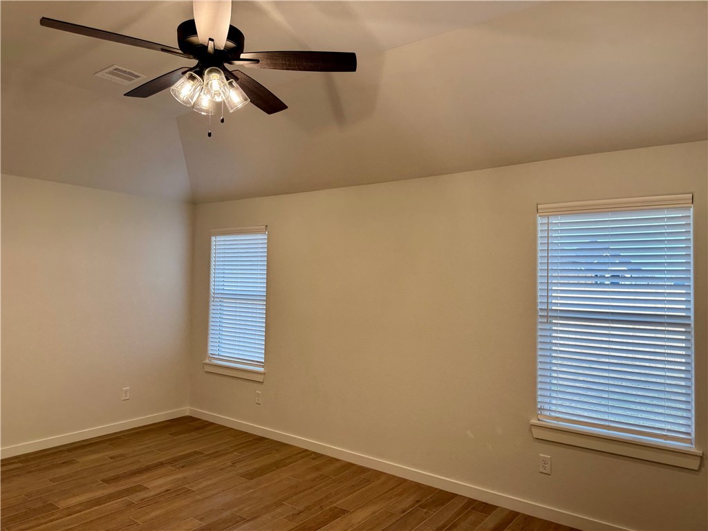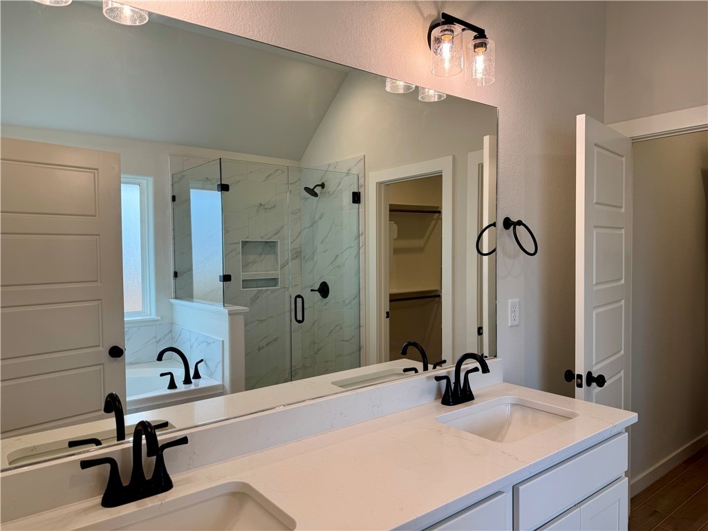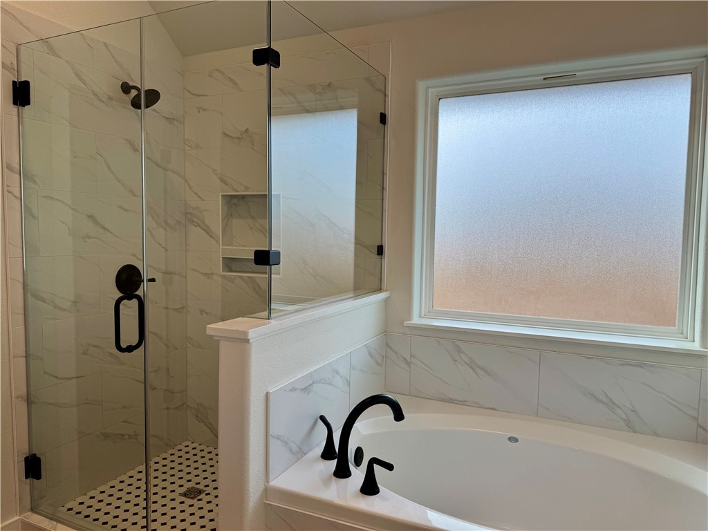Basics
- Date added: Added 1 year ago
- Category: Single Family
- Type: Residential
- Status: Under Contract
- Bedrooms: 3
- Bathrooms: 2
- Total rooms: 0
- Floors: 1
- Area, sq ft: 1850 sq ft
- Lot size, sq ft: 10454, 0.24 sq ft
- Year built: 2024
- Subdivision Name: Austin's Colony
- County: Brazos
- MLS ID: 24016019
Description
-
Description:
Avonley Homes "Violet" plan comes to Austin's Colony! Spacious and bright living and dining areas welcome you. Kitchen features a large eat-in island, spacious pantry, quartz countertops, and stainless-steel appliances! Tile flooring throughout the common areas gives this floorplan an open and seamless feel. Primary bedroom is spacious and bright, while the En-suite features quartz countertops, double vanities, soaking tub, and a walk-in shower. Covered back patio provides the perfect entertaining space for all outdoor activities. Austin's Colony has many walking paths, and you'll love being a short drive away from dining, grocery, and medical facilities!
Show all description
Location
- Directions: From Hwy 6 heading North, take the exit towards Boonville Rd. Take a right on Boonville Rd. Take a left on Austins Colony Pkwy. Take a right on Bullinger Creek Dr. Continue straight past Thornberry Dr. Take a right onto Teller. Bear left onto Bombay.
- Lot Size Acres: 0.24 acres
Building Details
- Water Source: Public
- Architectural Style: Traditional
- Sewer: PublicSewer
- Construction Materials: Brick,HardiplankType
- Covered Spaces: 2
- Fencing: Privacy,Wood
- Foundation Details: Slab
- Garage Spaces: 2
- Levels: One
- Builder Name: Avonley Homes, LLC
- Floor covering: Tile
Amenities & Features
- Parking Features: Attached,FrontEntry,Garage
- Security Features: SmokeDetectors
- Patio & Porch Features: Covered
- Accessibility Features: None
- Roof: Composition
- Association Amenities: MaintenanceGrounds, Management
- Utilities: SewerAvailable,WaterAvailable
- Cooling: CentralAir, CeilingFans, Electric
- Heating: Central, Electric
- Interior Features: QuartzCounters, CeilingFans, KitchenIsland, ProgrammableThermostat
- Appliances: Dishwasher, Disposal, Microwave, TanklessWaterHeater, WaterHeater
Nearby Schools
- Elementary School District: Bryan
- High School District: Bryan
Expenses, Fees & Taxes
- Association Fee: $175
Miscellaneous
- Association Fee Frequency: Annually
- List Office Name: Inhabit Real Estate Group

