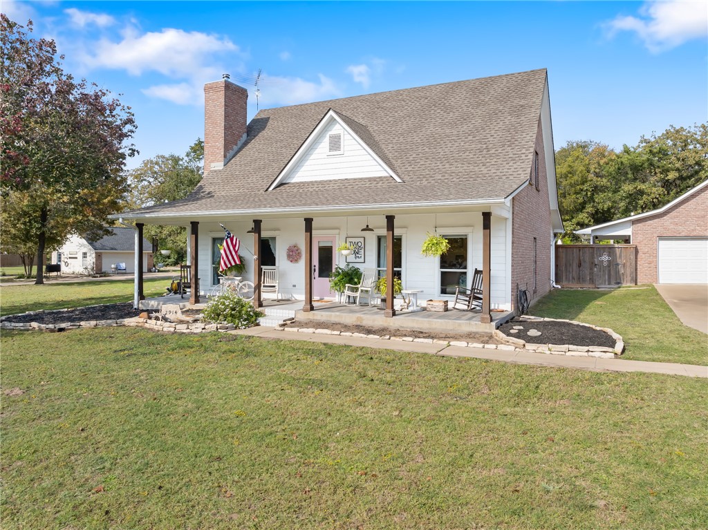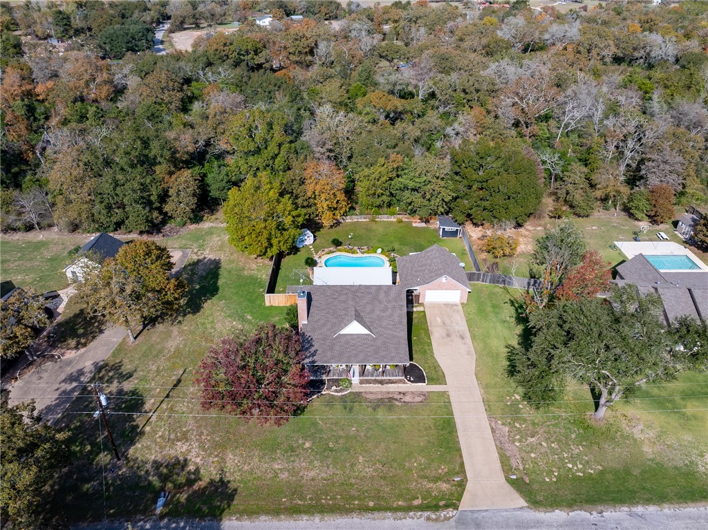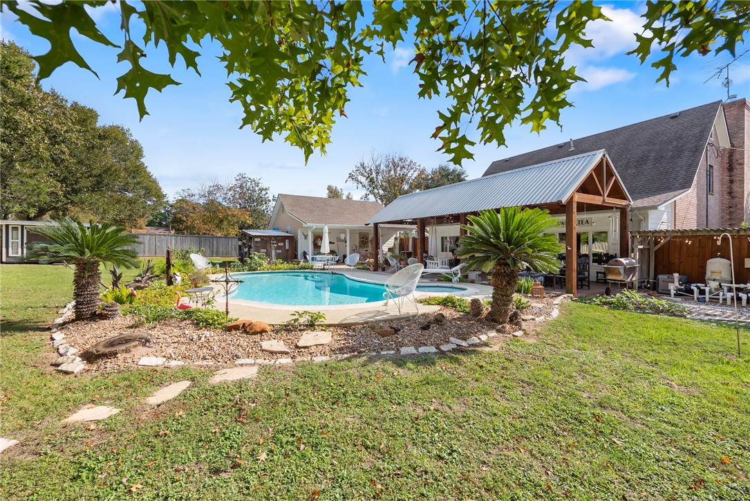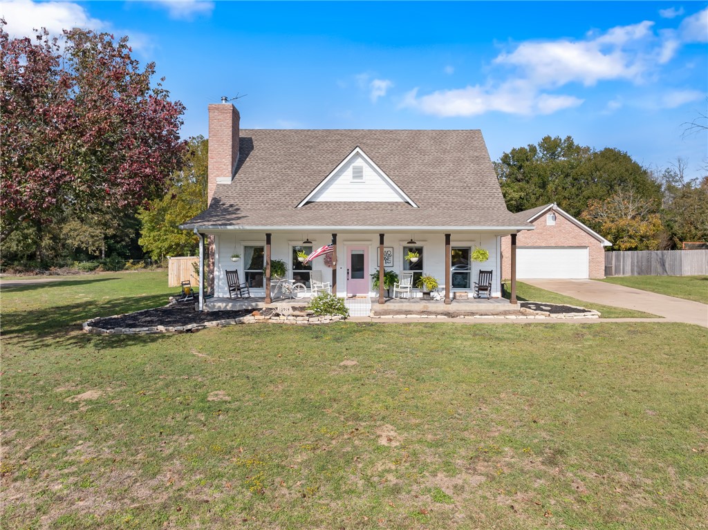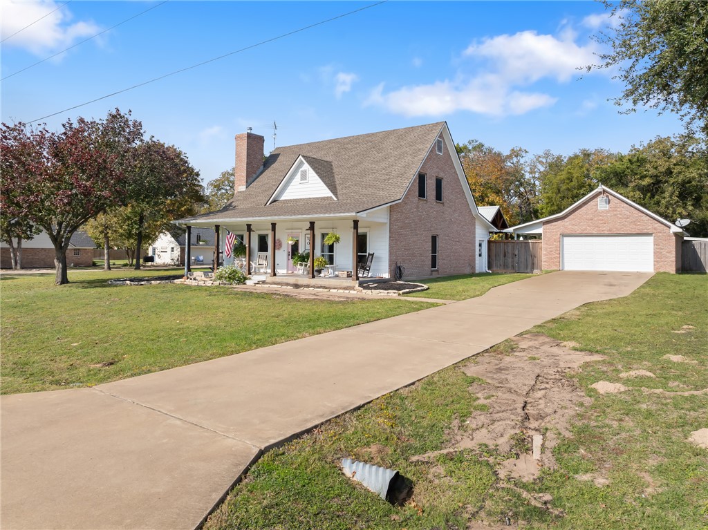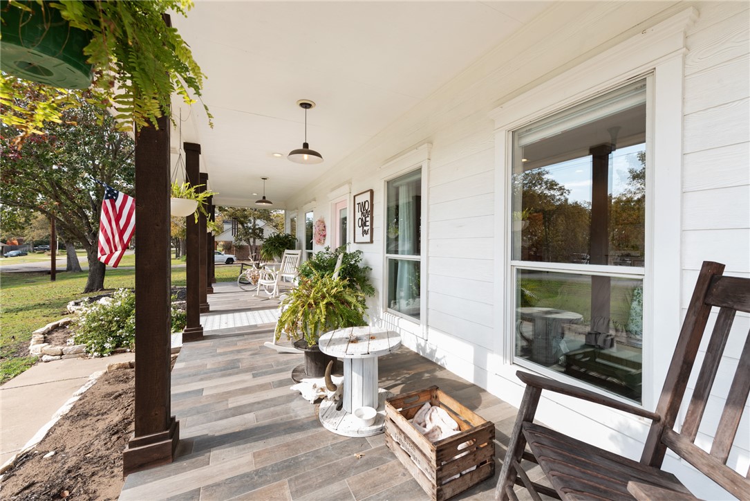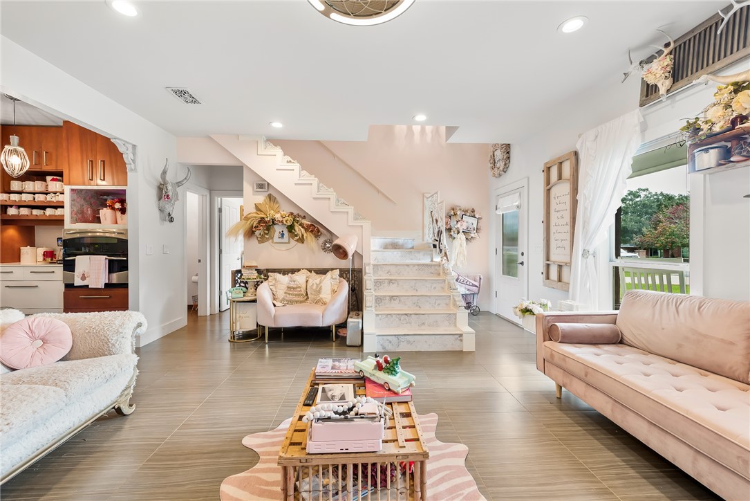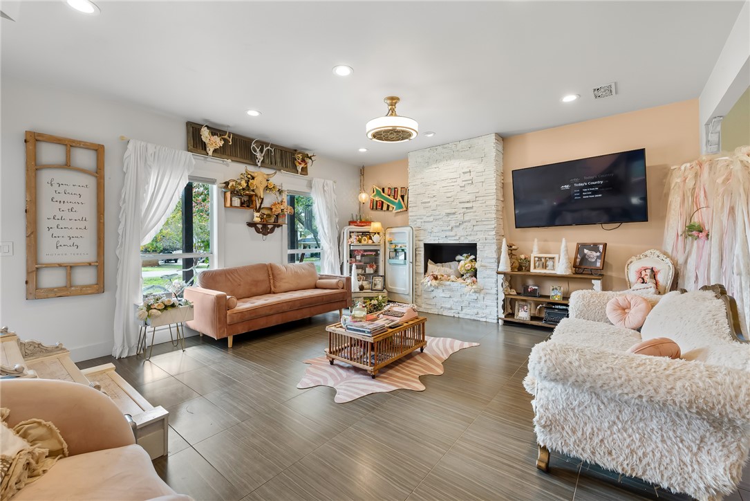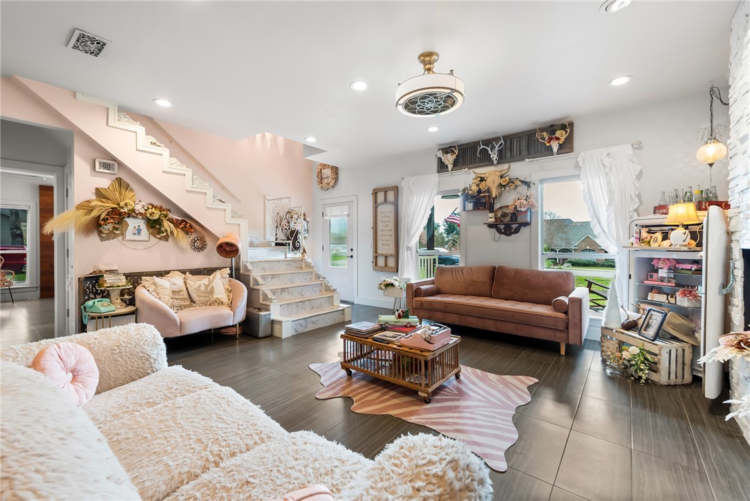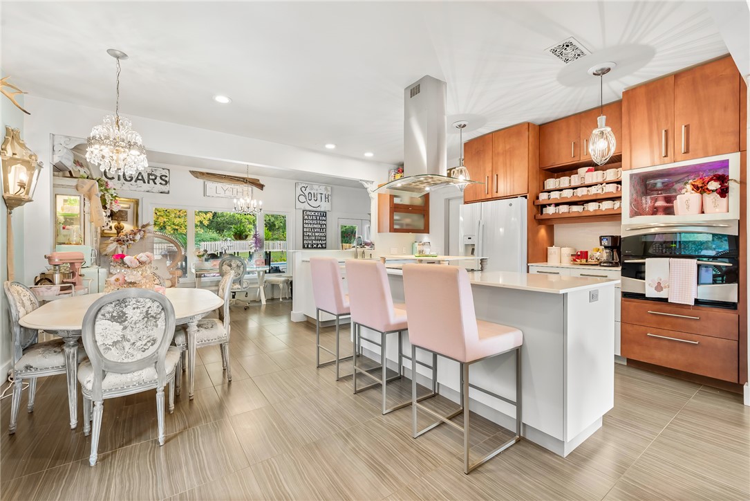2914 Brandenburg Brenham TX 77833
2914 Brandenburg, TX, 77833Basics
- Date added: Added 1 year ago
- Category: Single Family
- Type: Residential
- Status: Pending
- Bedrooms: 4
- Bathrooms: 3
- Half baths: 1
- Total rooms: 6
- Area, sq ft: 2616 sq ft
- Lot size, sq ft: 23958, 0.55 sq ft
- Year built: 1999
- Subdivision Name: Other
- County: Washington
- MLS ID: 24017451
Description
-
Description:
This beautifully maintained and updated home is nestled on a sprawling .55-acre lot with tranquil greenbelt views, offering the perfect combination of charm, modern upgrades, and thoughtful design. Ideal for comfortable living and entertaining, this property has so much to offer. Inside, the spacious family area features a cozy fireplace and formal living spaces, creating an inviting atmosphere for gatherings. The versatile bonus room can serve as an office, family room, or game room, all with serene views of the pool. The updated kitchen is a chef’s delight, featuring quartz countertops, a high-end Italian fan hood, a wine refrigerator, and a unique double oven cleverly designed to fit a single oven space. The downstairs primary suite offers a private retreat with a walk-in closet, and the entire home is carpet-free for easy maintenance. Upstairs, you’ll find three generously sized bedrooms, a flexible office or playroom, and a full bathroom, providing plenty of space for family or guests. The outdoor space is an entertainer’s dream, with a covered patio overlooking the sparkling pool, an outdoor shower, and a beautifully landscaped backyard. Additional features include a shed for storage and a 2-car garage currently converted into a climate-controlled man cave, which can easily be reverted to its original use. Don’t miss the chance to own this exceptional home, blending elegance, practicality, and a peaceful location.
Show all description
Location
- Directions: ON Tx-36 turn onto N Park Street, take a right onto Lounge rd, left to go over railroad tracks take a right onto Benton/ Shadow Lawn, then take a right onto Brandenburg. House will be on the right side of road.
- Lot Size Acres: 0.55 acres
Building Details
- Water Source: Public
- Architectural Style: Farmhouse
- Lot Features: OpenLot
- Construction Materials: Brick,WoodSiding
- Covered Spaces: 2
- Fencing: Privacy
- Foundation Details: Slab
- Garage Spaces: 2
- Levels: Two
Amenities & Features
- Pool Features: InGround
- Parking Features: DetachedCarport
- Patio & Porch Features: Covered,Deck
- Spa Features: Community
- Accessibility Features: None
- Roof: Composition
- Association Amenities: MaintenanceGrounds
- Utilities: SewerAvailable,SepticAvailable,WaterAvailable
- Cooling: CentralAir, CeilingFans, Electric
- Fireplace Features: WoodBurning
- Heating: Central, Electric
- Interior Features: QuartzCounters, WindowTreatments, BreakfastArea, CeilingFans, KitchenExhaustFan, ProgrammableThermostat
- Laundry Features: WasherHookup
- Appliances: BuiltInElectricOven, Dishwasher, Disposal, GasWaterHeater, Microwave, Refrigerator, WaterHeater
Nearby Schools
- Elementary School District: Brenham
- High School District: Brenham
Expenses, Fees & Taxes
- Association Fee: $125
Miscellaneous
- Association Fee Frequency: Annually
- List Office Name: CENTURY 21 Integra
- Community Features: StorageFacilities

