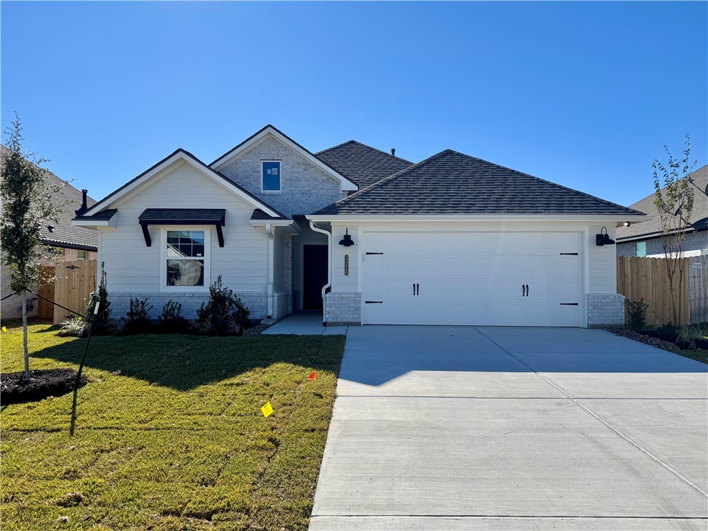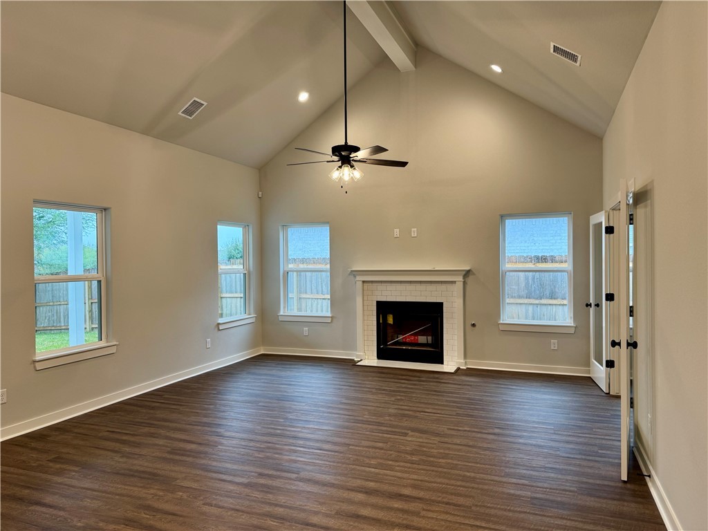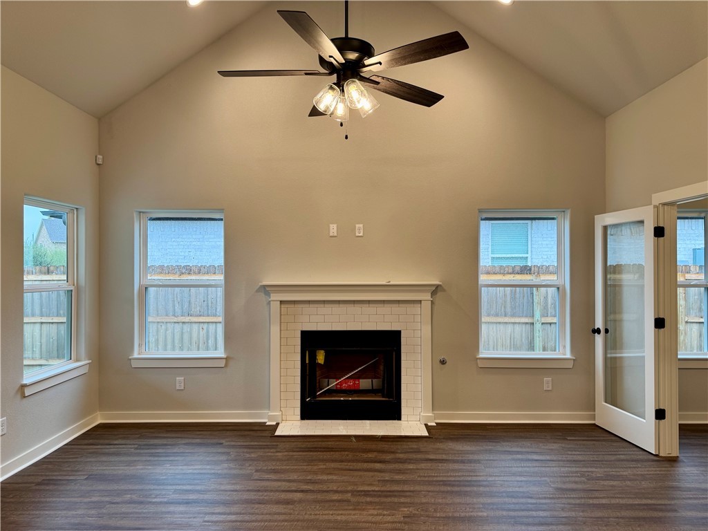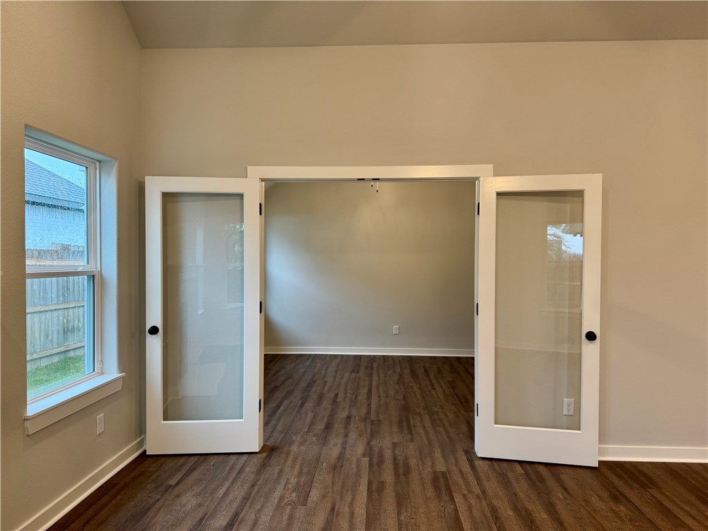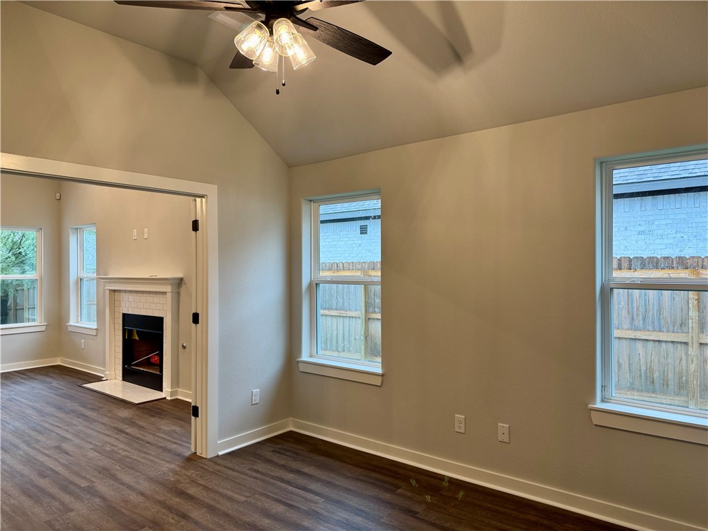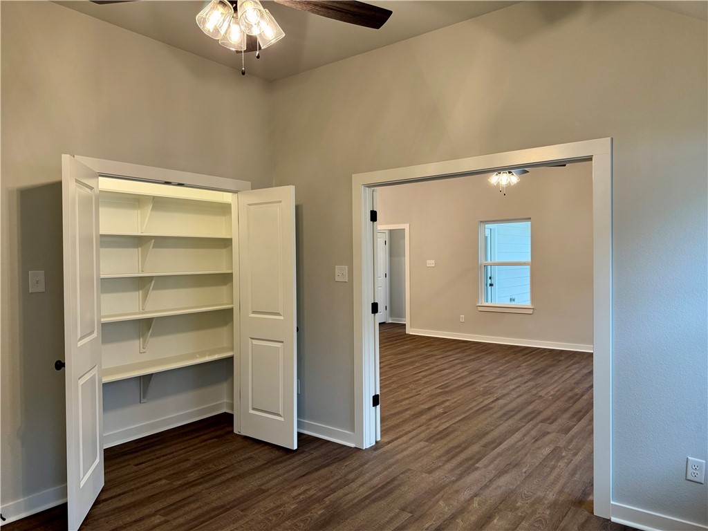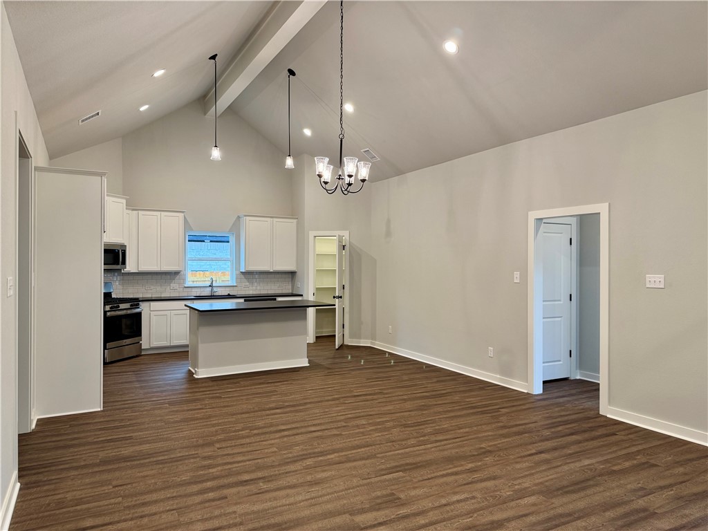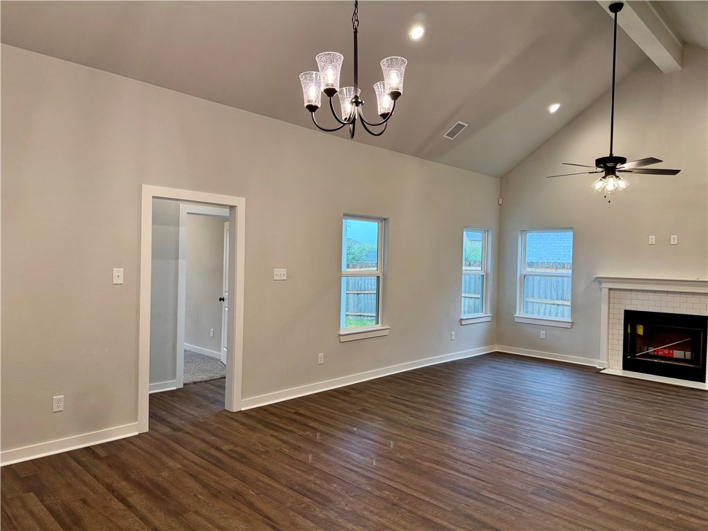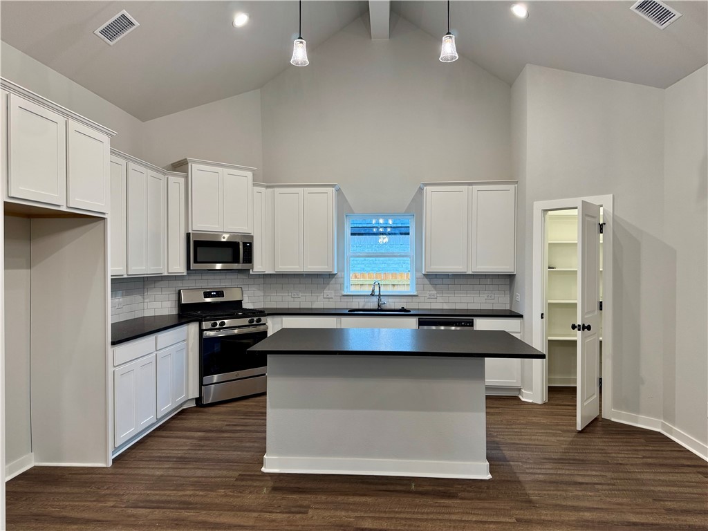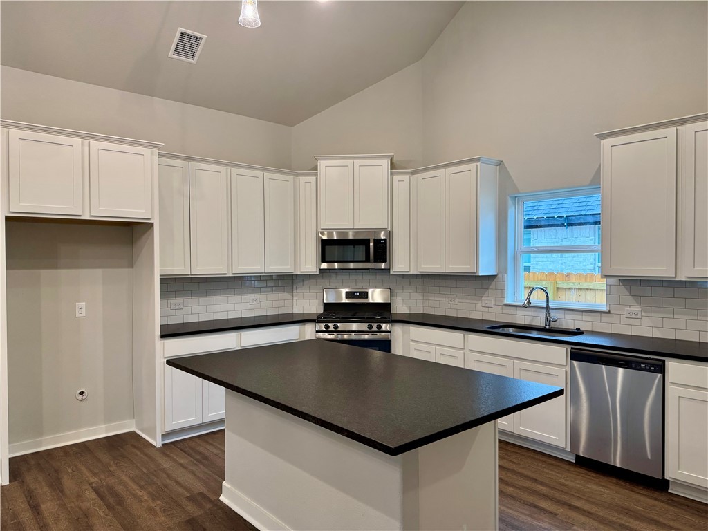Basics
- Date added: Added 1 year ago
- Category: Single Family
- Type: Residential
- Status: Active
- Bedrooms: 3
- Bathrooms: 2
- Total rooms: 11
- Floors: 1
- Area, sq ft: 1960 sq ft
- Lot size, sq ft: 6969.6, 0.16 sq ft
- Year built: 2024
- Subdivision Name: Austin's Colony
- County: Brazos
- MLS ID: 24011002
Description
-
Description:
Avonley Homes functional and thoughtfully designed "Poppy" plan comes to Austin's Colony! Welcoming living and dining areas are coated in natural lighting, with multiple windows looking out over the spacious backyard! Double doors provide definition to homes expanded living space, the additional flex room is complete with storage and large windows! U-shaped kitchen overlooks living and dining areas while seamlessly showcasing stainless-steel appliances and a generous island ready to help prepare and serve! Luxury vinyl plank flooring throughout expands homes open concept floorplan. Functionality is displayed down to the details, with conveniently located additional bedrooms and bathrooms, while laundry and garage access are tucked into Avonley Homes signature mudroom! Primary bedroom is roomy and bright, the perfect space to unwind. Primary En-suite features split double vanities, garden tub, walk-in shower, and a walk-in closet! Covered back patio is the perfect space to host outdoor activities. Enjoy being only minutes away from Target, Kroger, dining, and medical facilities!
Show all description
Location
- Directions: From Hwy 6 heading North, take the exit towards Boonville Rd. Take a right on Boonville Rd. Take a left on Austins Colony Pkwy. Take a right on Bullinger Creek Dr. Continue straight past Thornberry Dr. Take a right onto Teller.
- Lot Size Acres: 0.16 acres
Building Details
Amenities & Features
- Parking Features: Attached,Garage
- Security Features: SmokeDetectors
- Patio & Porch Features: Covered
- Accessibility Features: None
- Roof: Composition
- Association Amenities: MaintenanceGrounds, Management
- Utilities: SewerAvailable,WaterAvailable
- Cooling: CentralAir, Electric
- Fireplace Features: Gas,WoodBurning
- Heating: Central, Gas
- Interior Features: GraniteCounters, CeilingFans, DryBar, WalkInPantry
- Laundry Features: WasherHookup
- Appliances: Dishwasher, Microwave
Nearby Schools
- Elementary School District: Bryan
- High School District: Bryan
Expenses, Fees & Taxes
- Association Fee: $350
Miscellaneous
- Association Fee Frequency: Annually
- List Office Name: Inhabit Real Estate Group

