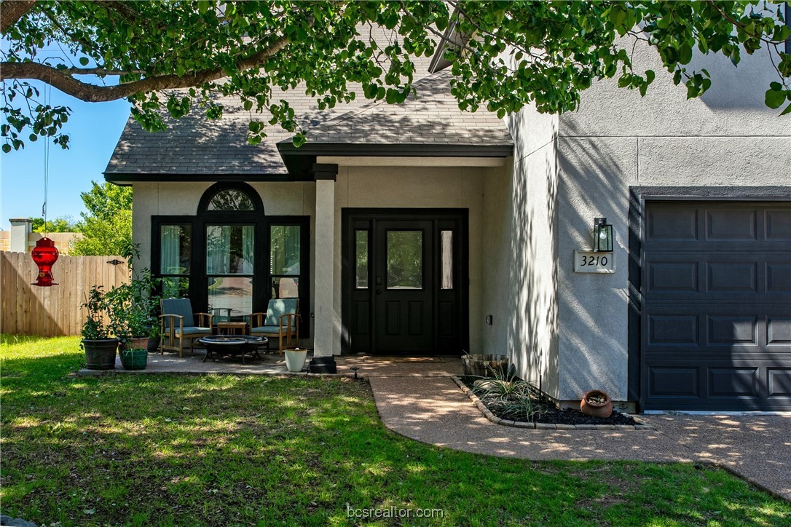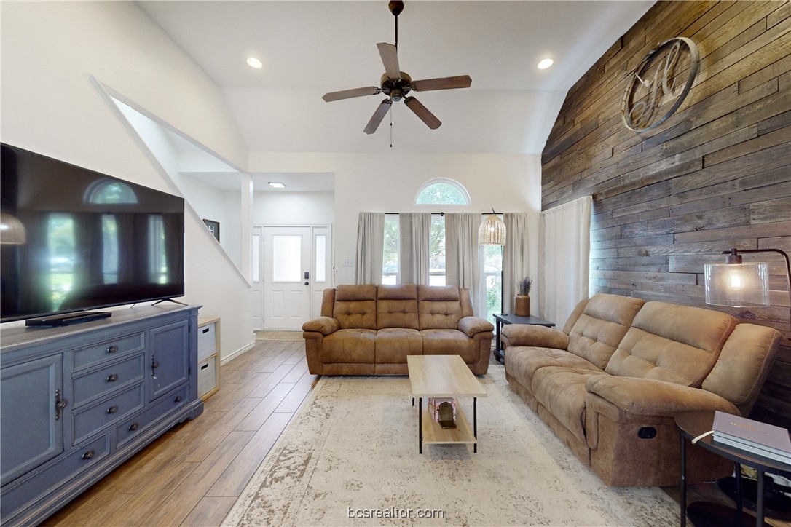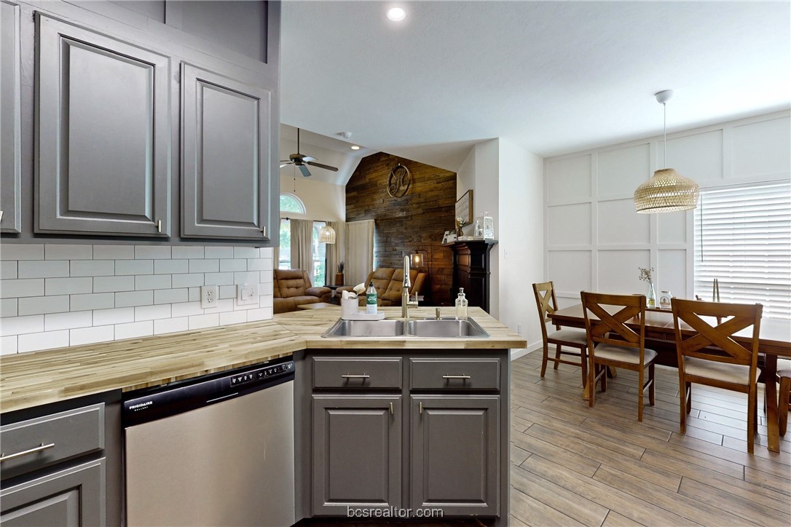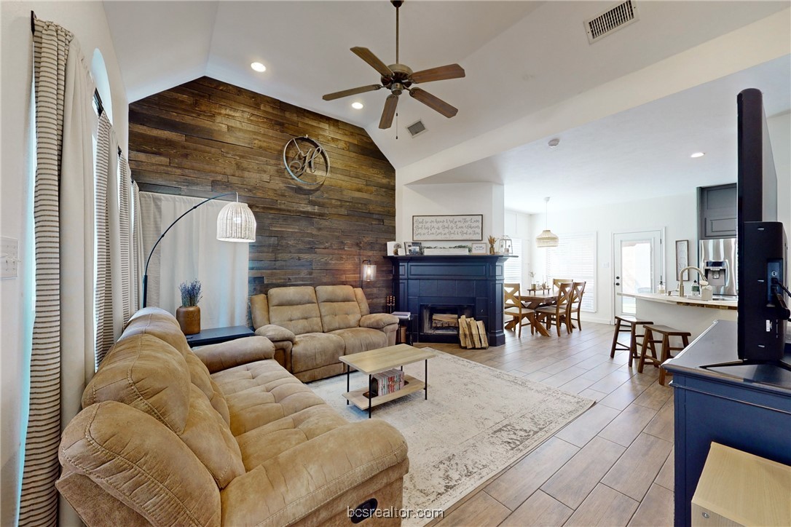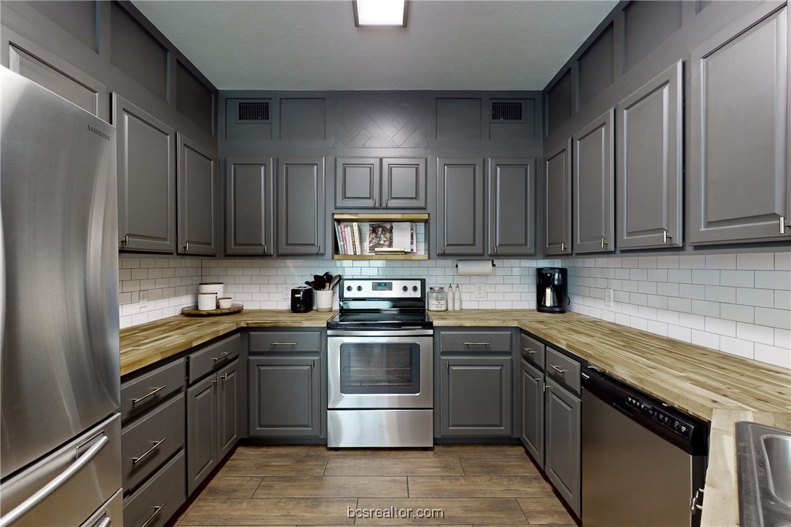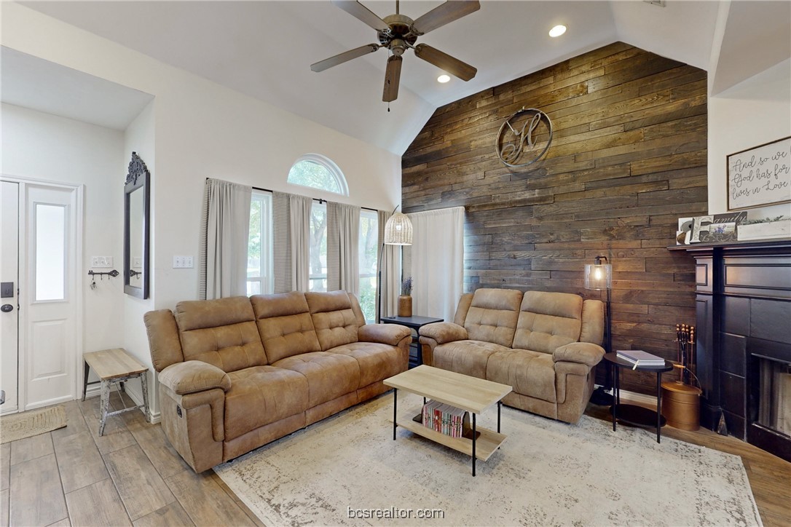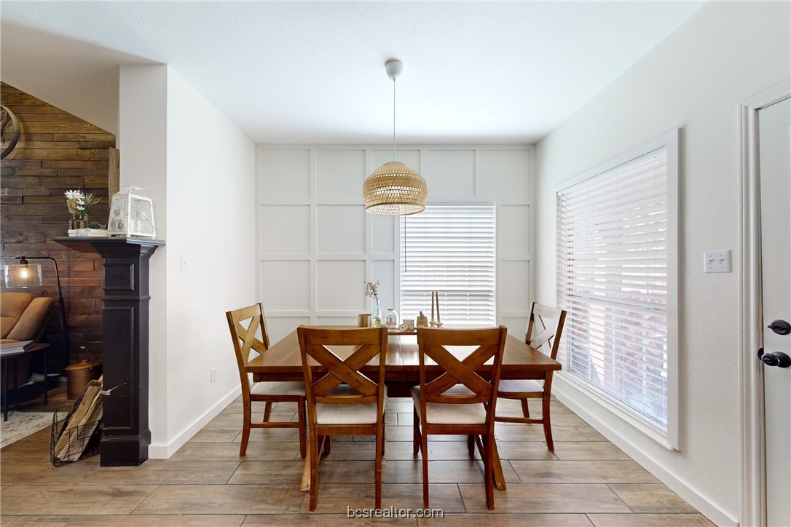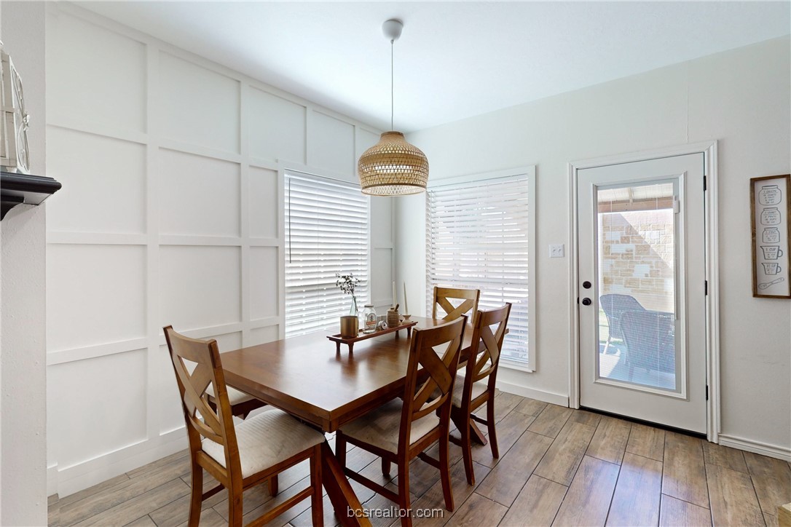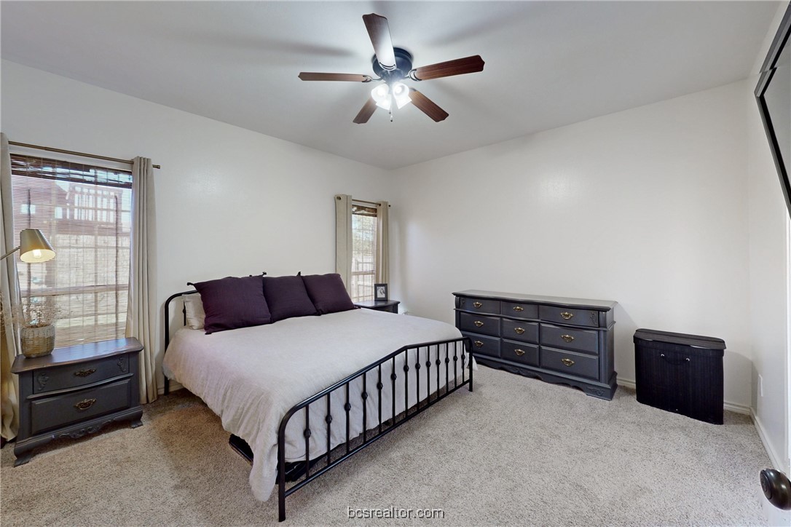3210 Neuburg College Station TX 77845
3210 Neuburg, TX, 77845Basics
- Date added: Added 1 year ago
- Category: Single Family
- Type: Residential
- Status: Pending
- Bedrooms: 4
- Bathrooms: 3
- Half baths: 1
- Total rooms: 0
- Area, sq ft: 2186 sq ft
- Lot size, sq ft: 5667, 0.1301 sq ft
- Year built: 2001
- Subdivision Name: Edelweiss Estates
- County: Brazos
- MLS ID: 24013583
Description
-
Description:
SELLER IS READY TO SELL!! This stunning two-story residence boasts elegance and comfort at every turn. As you step inside, you'll be greeted by a warm and inviting living room featuring a striking wood accent wall that adds a touch of rustic charm. Cozy up by the sleek black fireplace on chilly evenings, creating the perfect ambiance for relaxation and entertainment. The adjacent dining room features another stylish accent wall, setting the stage for memorable meals with family and friends. Prepare culinary delights in the modern kitchen, with sleek gray cabinets, butcher block countertops, and stainless-steel appliances. Whether you're whipping up a quick breakfast or hosting a gourmet dinner party, this kitchen will surely impress. Retreat to the spacious primary bedroom, with a luxurious en-suite bathroom, this primary suite is your oasis. Upstairs, you'll find a versatile bonus room that can be customized to suit your needs. Use it as a home office, playroom, or media room—endless possibilities! Step outside to discover your own private paradise—a covered patio ideal for alfresco dining and relaxing in the fresh air. Enjoy the convenience of being close to medical facilities, dining options, and shopping destinations, ensuring that everything you need is just moments away.
Show all description
Location
- Directions: From Hwy 6 S take the exit towards Rock Prairie Rd. Turn right on Rock Prairie Rd. Continue straight. Right on Edelweiss Ave. Left on Marta St. Right on Von Trapp Ln. Left on Sophia Ln. Continue onto Neuburg Ct. Home will be at the end.
- Lot Size Acres: 0.1301 acres
Building Details
Amenities & Features
- Parking Features: Attached,FrontEntry,Garage
- Patio & Porch Features: Covered
- Accessibility Features: None
- Roof: Composition
- Association Amenities: Management
- Utilities: SewerAvailable,WaterAvailable
- Cooling: CentralAir, Electric
- Fireplace Features: WoodBurning
- Heating: Central, Electric
- Interior Features: HighCeilings, WindowTreatments, WoodCounters, CeilingFans, KitchenExhaustFan
- Laundry Features: WasherHookup
- Appliances: Dishwasher
Nearby Schools
- Elementary School District: College Station
- High School District: College Station
Expenses, Fees & Taxes
- Association Fee: $150
Miscellaneous
- Association Fee Frequency: Annually
- List Office Name: Inhabit Real Estate Group
- Listing Terms: Cash,Conventional
- Community Features: Patio

