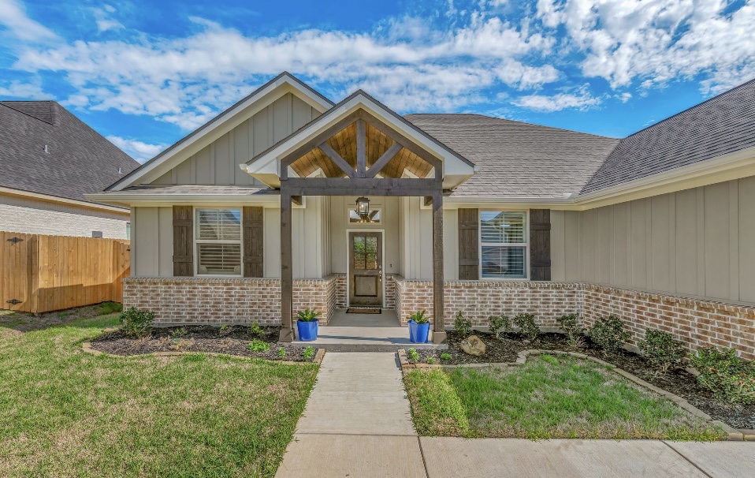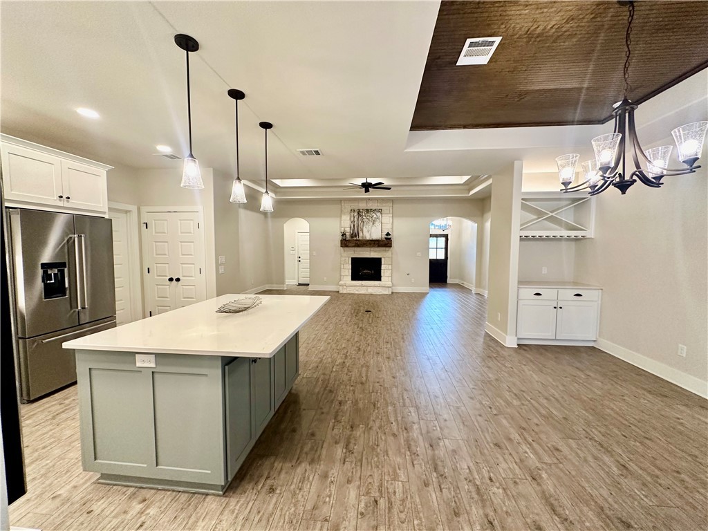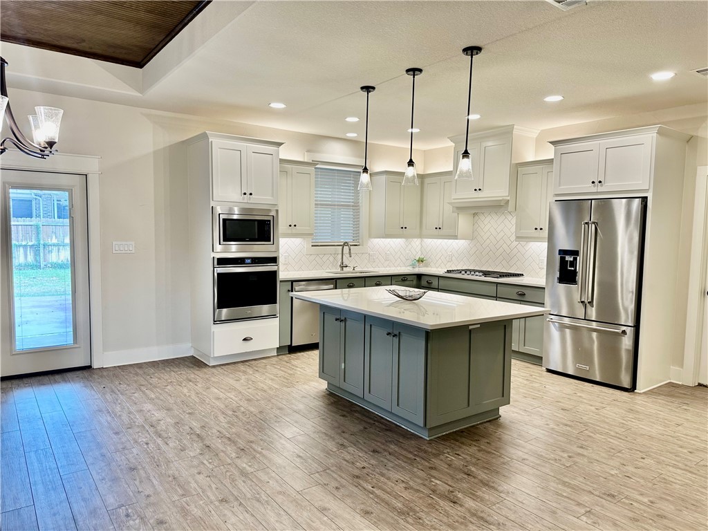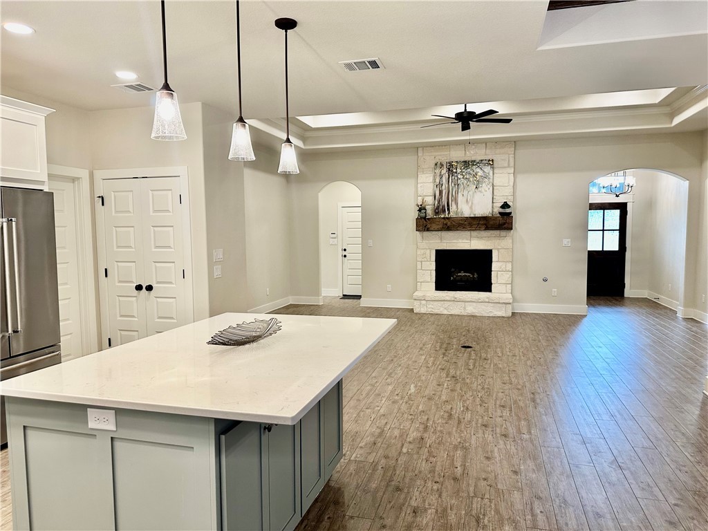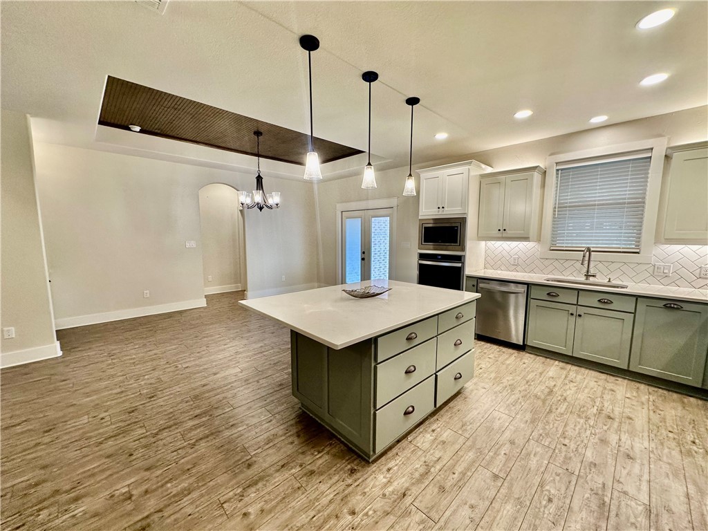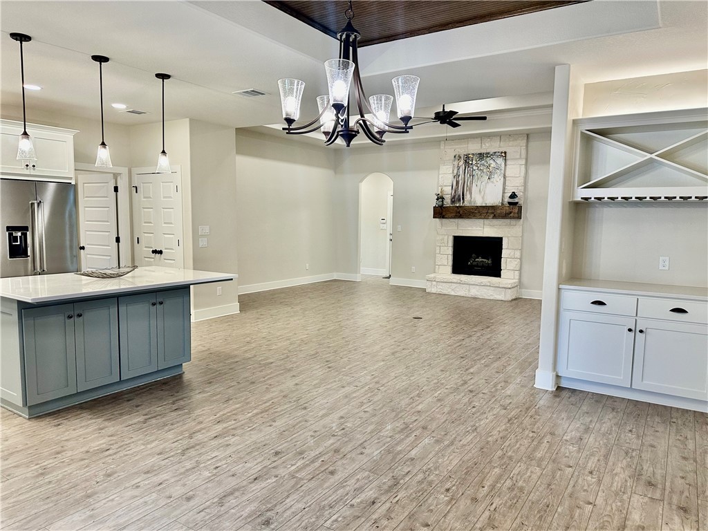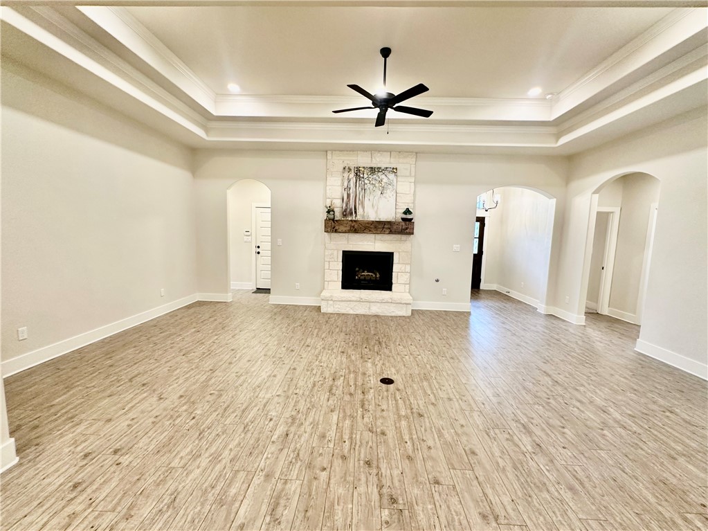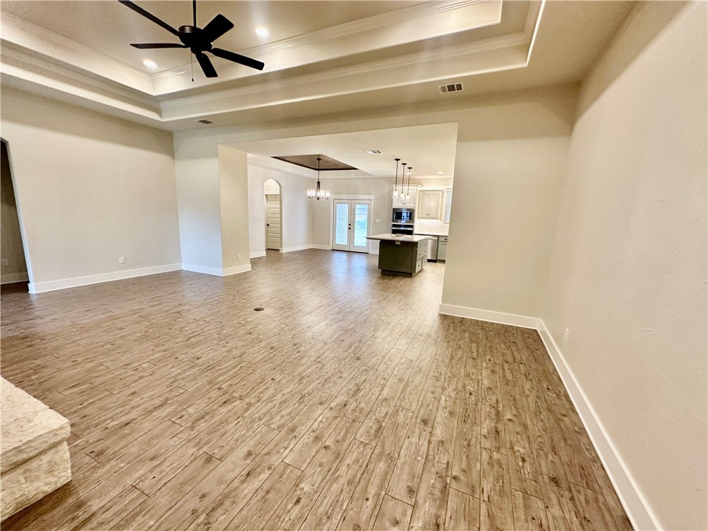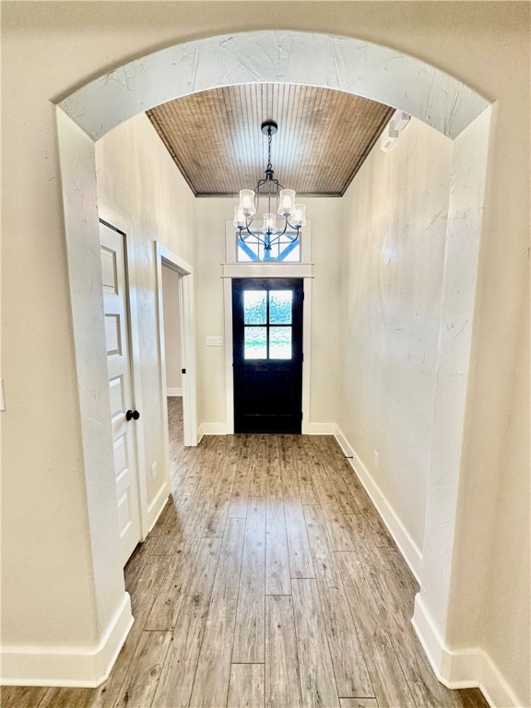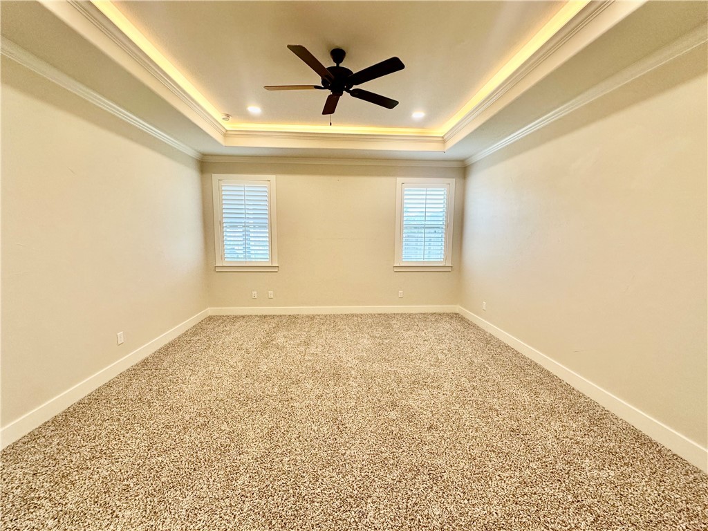3333 Stonington Way Bryan TX 77808
3333 Stonington Way, TX, 77808Basics
- Date added: Added 1 year ago
- Category: Single Family
- Type: Residential
- Status: Active
- Bedrooms: 4
- Bathrooms: 3
- Total rooms: 0
- Floors: 1
- Area, sq ft: 2543 sq ft
- Lot size, sq ft: 9453, 0.22 sq ft
- Year built: 2021
- Subdivision Name: Greenbrier
- County: Brazos
- MLS ID: 25000030
Description
-
Description:
Ready to move, this beauty is waiting for you! A stunning home that offers the perfect blend of elegance and comfort. With 4 bedrooms, 3 baths, a study, and an open-concept layout, it's great for entertaining and everyday living. Move in ready with a huge living room with cozy stone fireplace that opens to the large kitchen with island and tons of cabinets and counter space, quartz countertops, stainless steel appliances, refrigerator, a cooks dream! The primary suite is a true retreat, complete with mood lighting, a soaking tub, oversized tile shower and walk in closet! The primary bath leads to the laundry room for easy access. Meanwhile, the spacious open-concept layout and backyard provide ample room for gatherings and entertainment. Stunning outdoor kitchen, imagine grilling up a feast while your guests relax on the covered patio. Pre-wired for speakers in living and outside patio. Close to shopping, hospitals and restaurants.
Show all description
Location
- Directions: Hwy 6 North Exit Briarcrest and take Right at light. Stay straight on 1179 and turn Left on Thornberry and then Left on Stonington Way. Home will be on your left.
- Lot Size Acres: 0.22 acres
Building Details
- Water Source: Public
- Sewer: PublicSewer
- Construction Materials: Brick,HardiplankType
- Covered Spaces: 2
- Fencing: Wood
- Foundation Details: Slab
- Garage Spaces: 2
- Levels: One
- Builder Name: Ridgewood Custom Homes
Amenities & Features
- Parking Features: Attached,Garage,GarageDoorOpener
- Security Features: SmokeDetectors
- Accessibility Features: AccessibleDoors
- Association Amenities: MaintenanceGrounds, Management
- Utilities: SewerAvailable,WaterAvailable
- Window Features: LowEmissivityWindows,PlantationShutters
- Cooling: CentralAir, CeilingFans, Electric
- Door Features: FrenchDoors
- Fireplace Features: GasLog
- Heating: Central, Gas
- Interior Features: FrenchDoorsAtriumDoors, HighCeilings, QuartzCounters, Shutters, WiredForSound, WindowTreatments, CeilingFans, DryBar, KitchenExhaustFan, KitchenIsland, ProgrammableThermostat
- Appliances: SomeGasAppliances, BuiltInElectricOven, Cooktop, Dishwasher, Disposal, Microwave, PlumbedForGas, Refrigerator, SelfCleaningOven, WaterHeater, Dryer, TanklessWaterHeater, Washer
Nearby Schools
- Elementary School District: Bryan
- High School District: Bryan
Expenses, Fees & Taxes
- Association Fee: $350
Miscellaneous
- Association Fee Frequency: Annually
- List Office Name: CENTURY 21 Integra
- Listing Terms: Cash,Conventional,VaLoan
- Community Features: Playground

