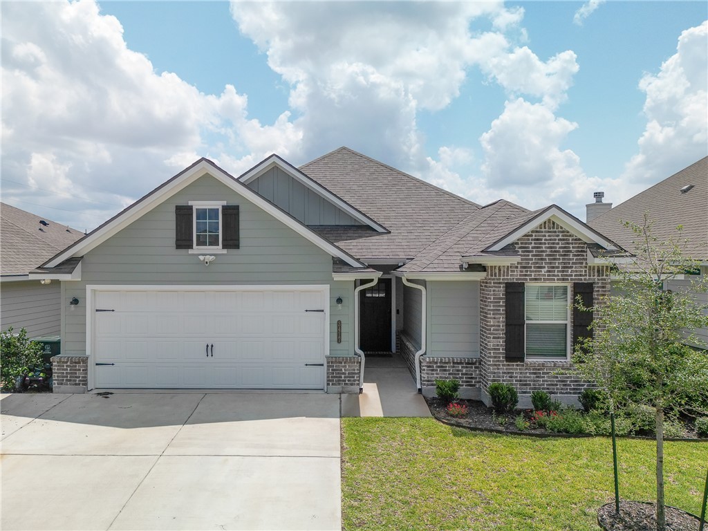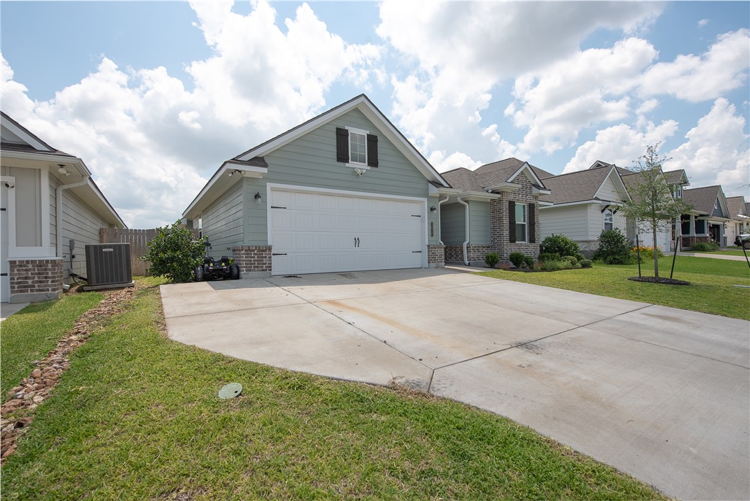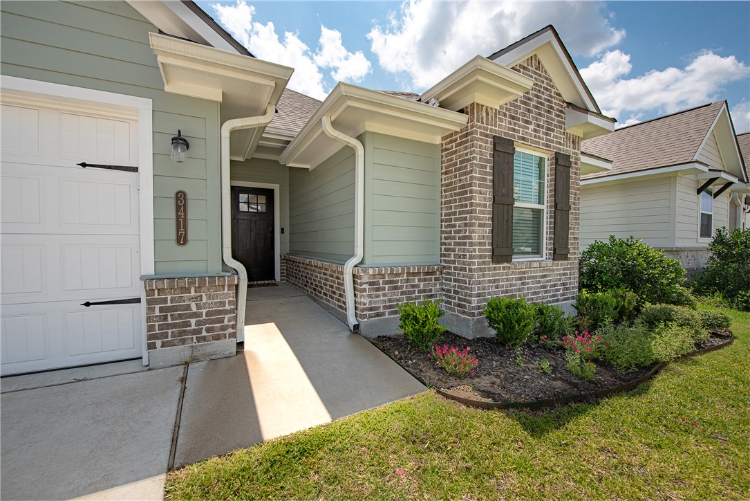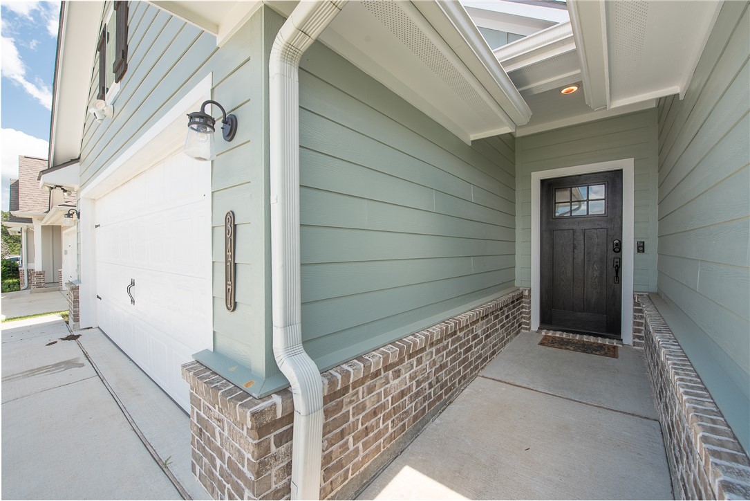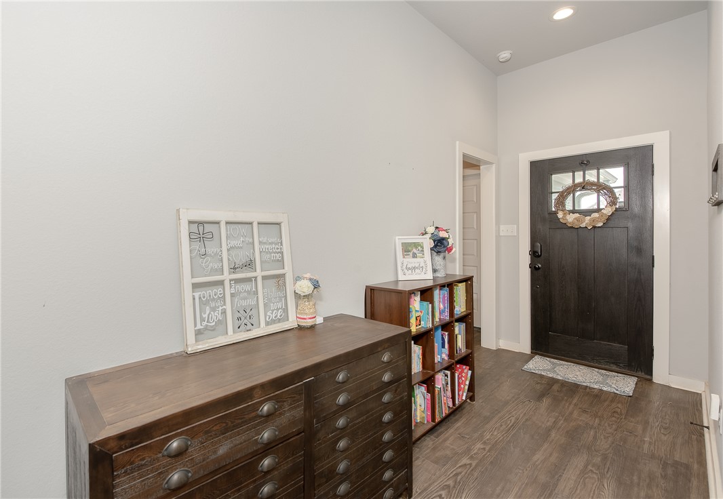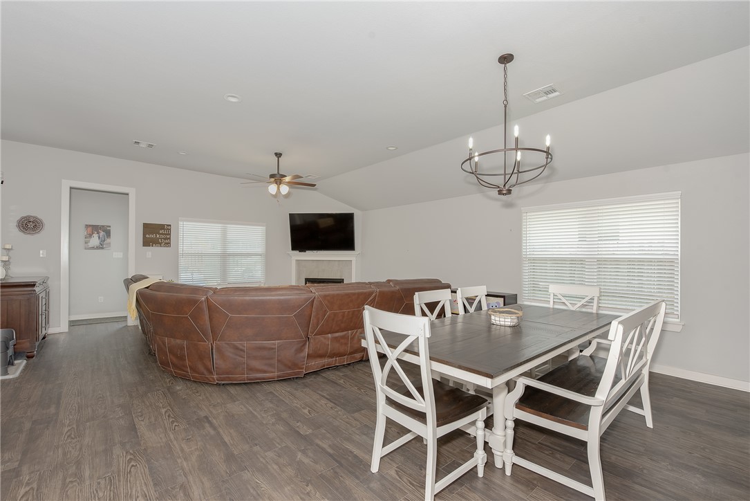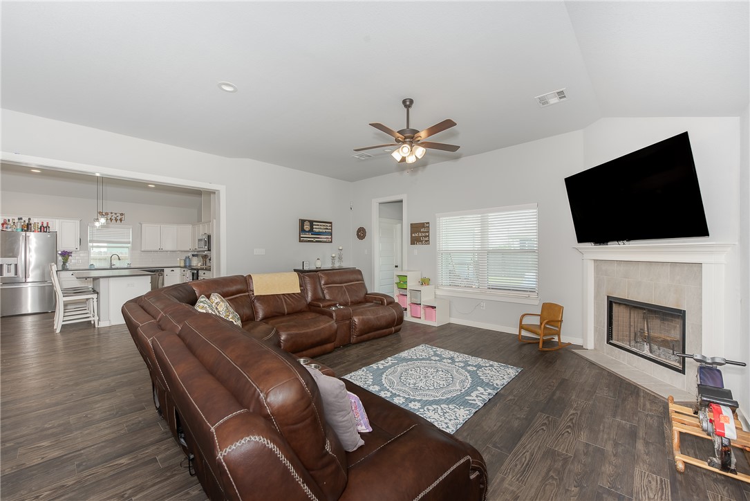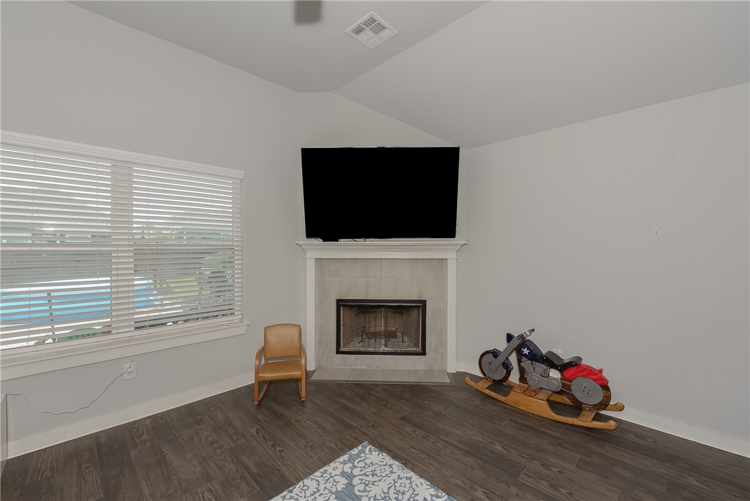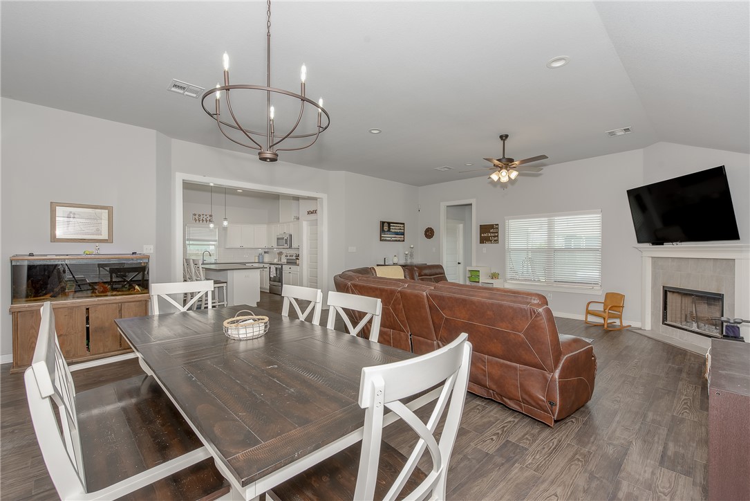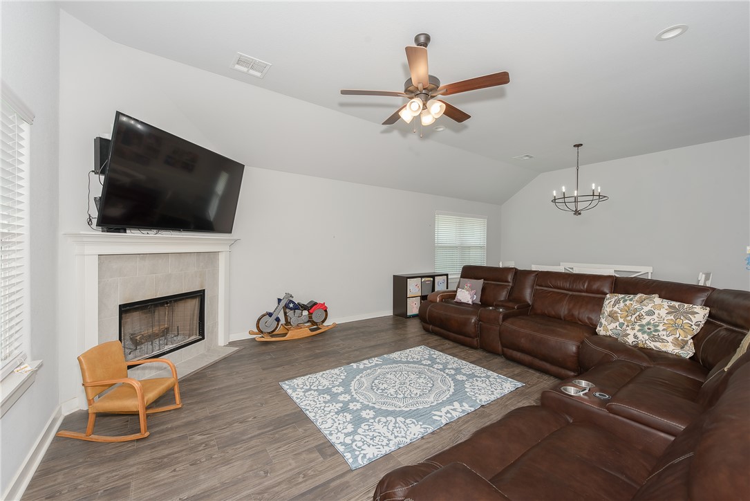Basics
- Date added: Added 1 year ago
- Category: Single Family
- Type: Residential
- Status: Active
- Bedrooms: 4
- Bathrooms: 2
- Total rooms: 0
- Floors: 1
- Area, sq ft: 1993 sq ft
- Lot size, sq ft: 6490, 0.149 sq ft
- Year built: 2021
- Subdivision Name: Rudder Pointe
- County: Brazos
- MLS ID: 24017866
Description
-
Description:
This charming residence is nestled in quaint Rudder Pointe. This well-maintained home offers 4 bedrooms and 2 bathrooms, combining comfort with contemporary living. This split floor plan home features the secondary bedrooms at the front of the house and the primary bedroom at the back of the home off the living room. The kitchen boasts modern appliances, ample storage, and a huge island that is great for entertaining. The large living room features in the floor electric outlets and plenty of room for a great sectional to sit and enjoy the fireplace or watch TV. The primary bedroom features a beautiful ensuite bathroom with separate tub and shower complete with a bench seat, double vanities and a large walk in closet. The backyard is an oasis complete with an extended back patio that gives you plenty of space to BBQ or watch the kids play. The driveway is extended to provide extra parking space and the garage has been finished out with recessed can LED lights and an extra plug for an outdoor refrigerator.
Show all description
Location
- Directions: From Hwy 6 North Exit Old Reliance. Turn Right on Old Reliance Road, turn Left on Rudder Pointe Parkway, Right on Normandy Way, Right on Omaha Court. Home is on the Right
- Lot Size Acres: 0.149 acres
Building Details
Amenities & Features
- Parking Features: Attached,FrontEntry,Garage,GarageDoorOpener
- Security Features: SmokeDetectors
- Accessibility Features: None
- Roof: Shingle
- Association Amenities: MaintenanceGrounds
- Utilities: ElectricityAvailable,SewerAvailable,WaterAvailable
- Cooling: CentralAir, Electric
- Fireplace Features: WoodBurning
- Heating: Central, Electric
- Interior Features: GraniteCounters, WindowTreatments, CeilingFans, KitchenExhaustFan, KitchenIsland
- Appliances: Dishwasher, ElectricRange, ElectricWaterHeater, Disposal, Microwave, Refrigerator, WaterHeater, Dryer, Washer
Nearby Schools
- Elementary School District: Bryan
- High School District: Bryan
Expenses, Fees & Taxes
- Association Fee: $400
Miscellaneous
- Association Fee Frequency: Annually
- List Office Name: Aggieland Properties
- Listing Terms: Cash,Conventional,VaLoan
- Community Features: Playground,Patio

