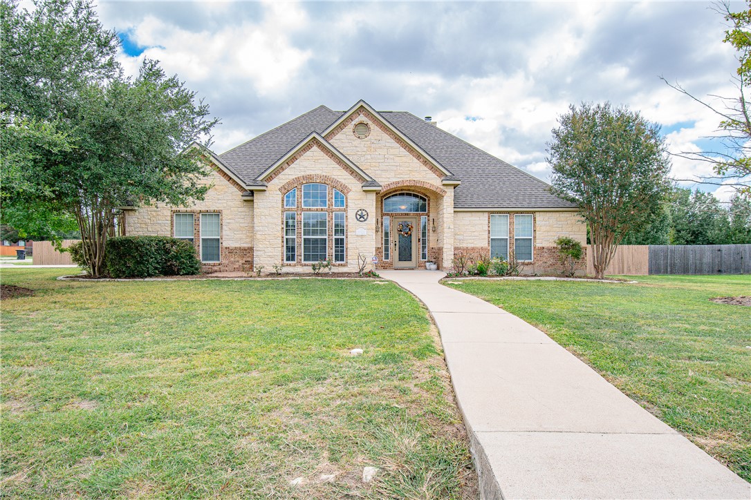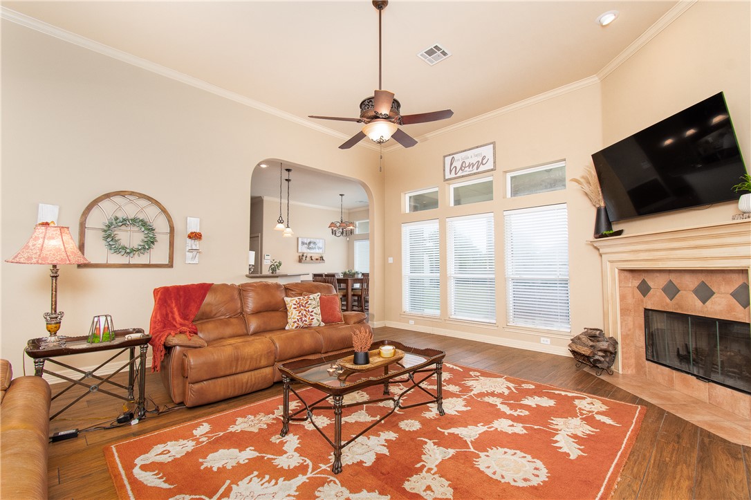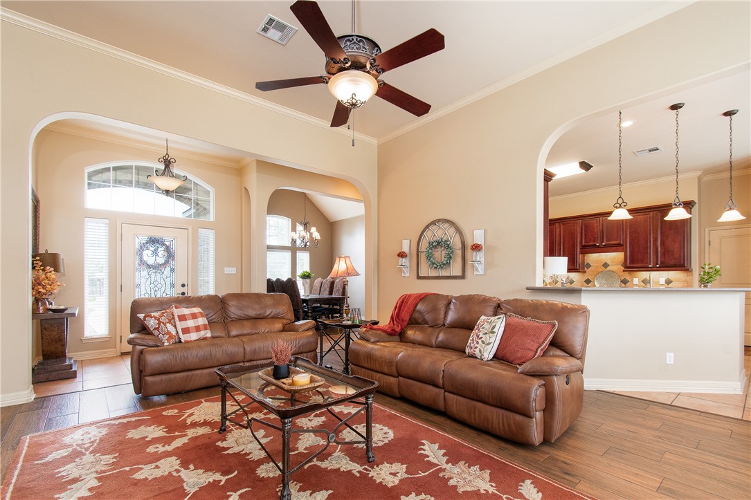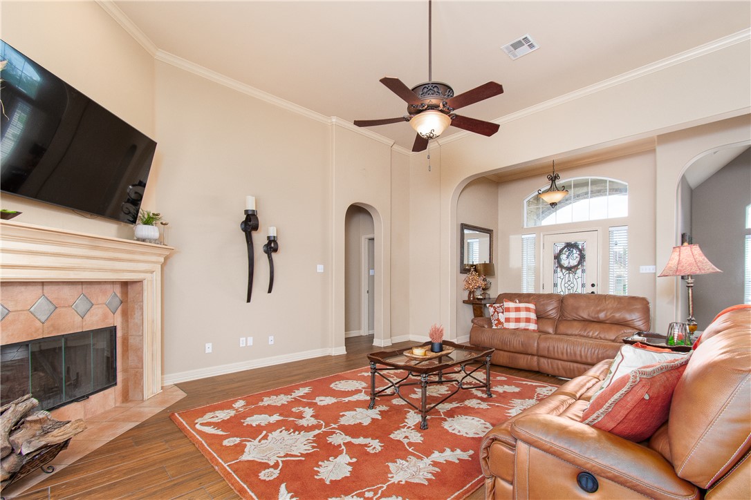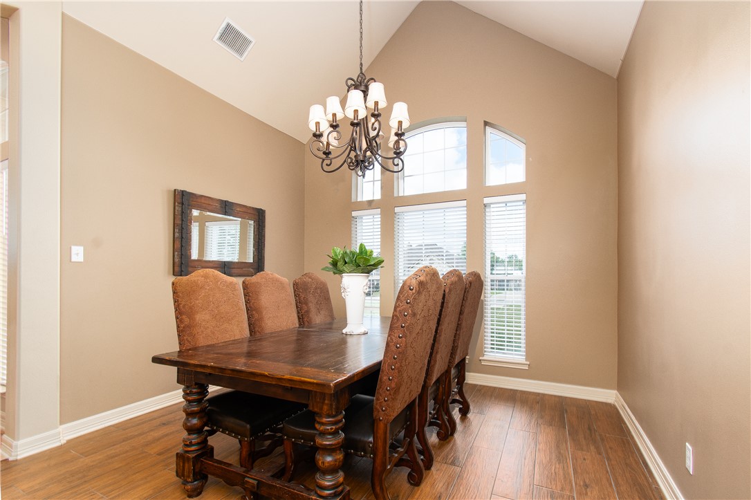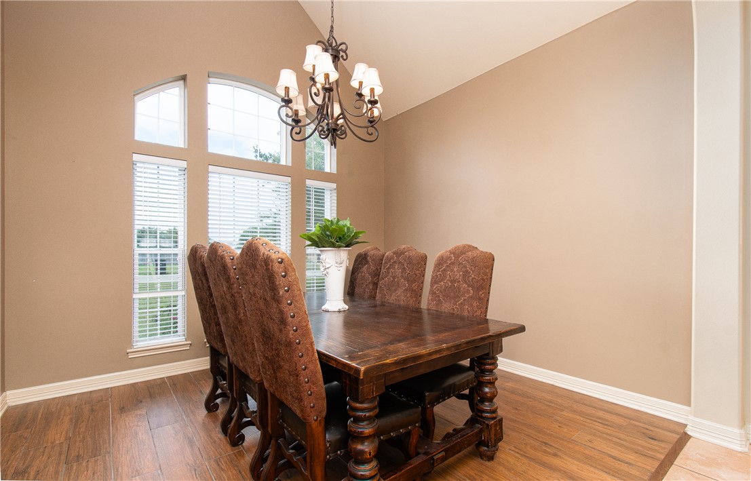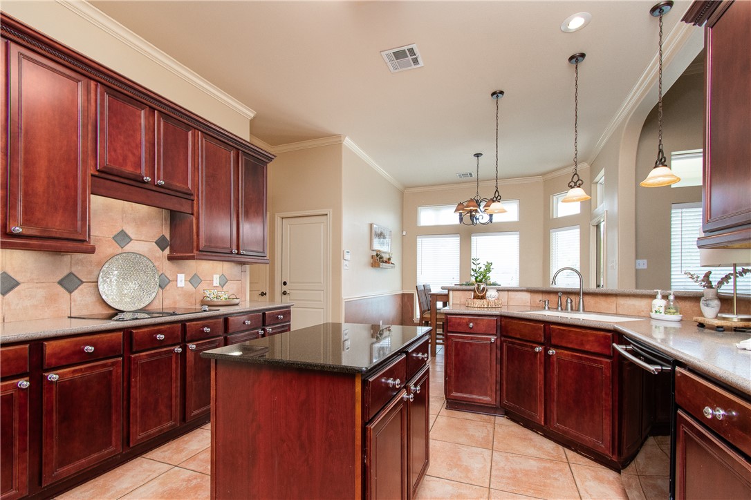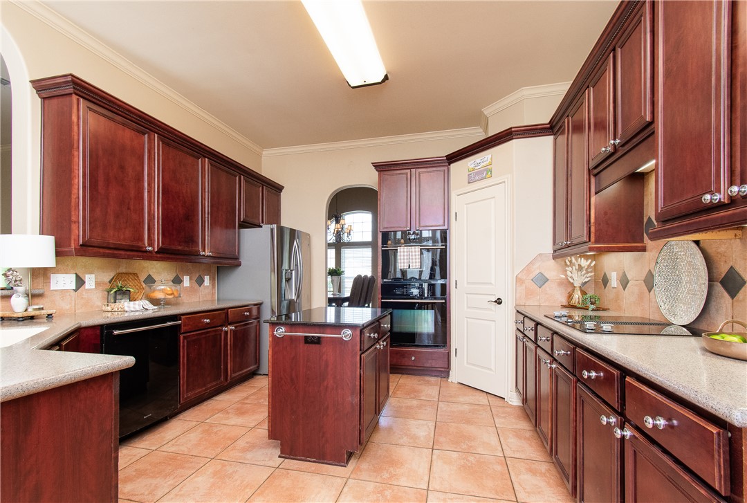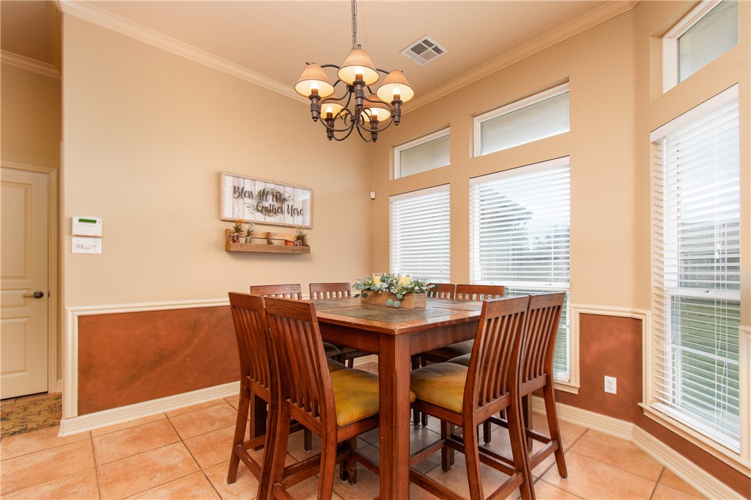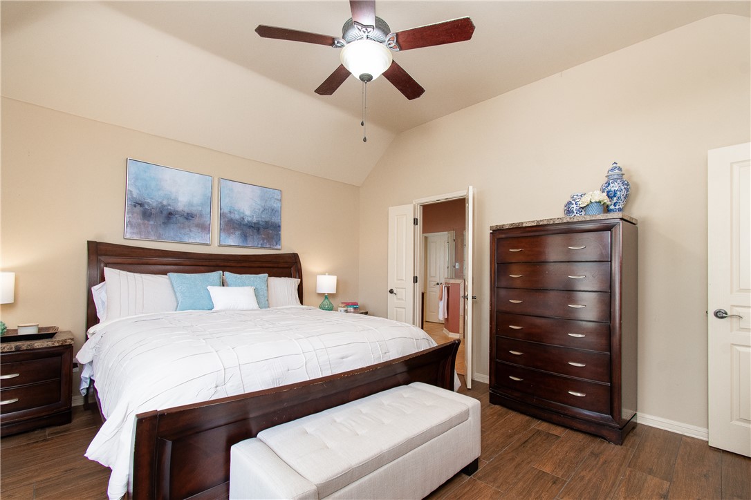3607 VALLEY MIST Other TX 76502
3607 VALLEY MIST, TX, 76502Basics
- Date added: Added 1 year ago
- Category: Single Family
- Type: Residential
- Status: Active
- Bedrooms: 4
- Bathrooms: 2
- Total rooms: 0
- Floors: 1
- Area, sq ft: 1915 sq ft
- Lot size, sq ft: 21780, 0.5 sq ft
- Year built: 2007
- Subdivision Name: Other
- County: Bell
- MLS ID: 24013742
Description
-
Description:
Welcome to this beautiful 4-bedroom, 2-bathroom home nestled on a desirable corner lot in a tranquil cul-de-sac within a gated community. Situated on a generous 0.5-acre lot, this residence offers both space and privacy. As you enter, you'll be greeted by an inviting and open floor plan that seamlessly blends comfort with style. Recent updates include a brand-new roof, elegant new wood look tile throughout, and a modern HVAC system, ensuring worry-free living for years to come. The heart of the home features a well-appointed kitchen and spacious living areas, perfect for both relaxing and entertaining. No detail was left undone with the detailed crown molding and high ceilings throughout. The primary suite provides a private retreat with ample closet space and a luxurious en-suite bathroom. Outside, enjoy the
Show all description
expansive backyard with plenty of room for outdoor activities and potential enhancements. The gated community adds an extra layer of security and exclusivity, making this home a true sanctuary. Don't miss the opportunity to own this beautiful home in a sought-after Valley Ranch neighborhood. Schedule your showing today!
Location
- Directions: From Highway 93 turn left on Valley Ranch Drive and left on Valley Mist Drive and the house is on the left on the corner lot of Valley Mist court
- Lot Size Acres: 0.5 acres
Building Details
Amenities & Features
- Parking Features: Attached,Garage,GarageDoorOpener
- Security Features: SecuritySystem,SmokeDetectors
- Patio & Porch Features: Covered
- Accessibility Features: None
- Roof: Composition
- Association Amenities: MaintenanceGrounds, Management
- Utilities: HighSpeedInternetAvailable,PhoneAvailable,SewerAvailable,TrashCollection,WaterAvailable
- Cooling: CentralAir, CeilingFans, Electric
- Exterior Features: SprinklerIrrigation
- Fireplace Features: WoodBurning
- Heating: Central, Electric
- Interior Features: GraniteCounters, HighCeilings, WindowTreatments, BreakfastArea, CeilingFans, DryBar, KitchenExhaustFan, KitchenIsland
- Laundry Features: WasherHookup
- Appliances: BuiltInElectricOven, Cooktop, Dishwasher, Disposal, Microwave, ElectricWaterHeater
Nearby Schools
- Elementary School District: Other
- High School District: Other
Expenses, Fees & Taxes
- Association Fee: $30
Miscellaneous
- Association Fee Frequency: Monthly
- List Office Name: Affinity Real Estate
- Community Features: Patio,StorageFacilities

