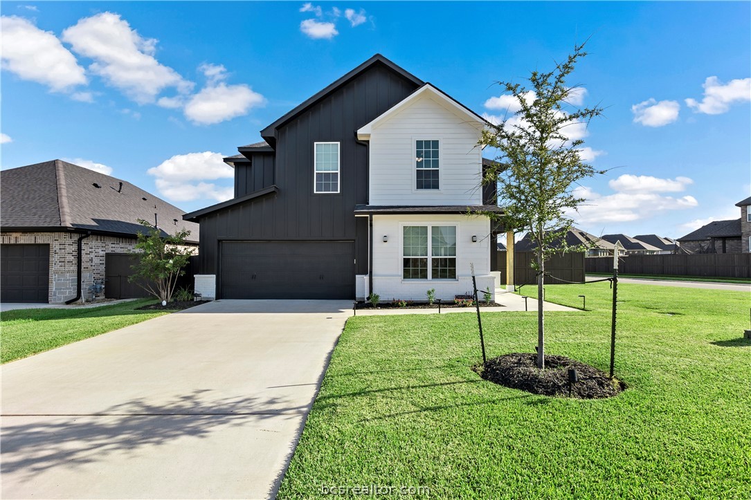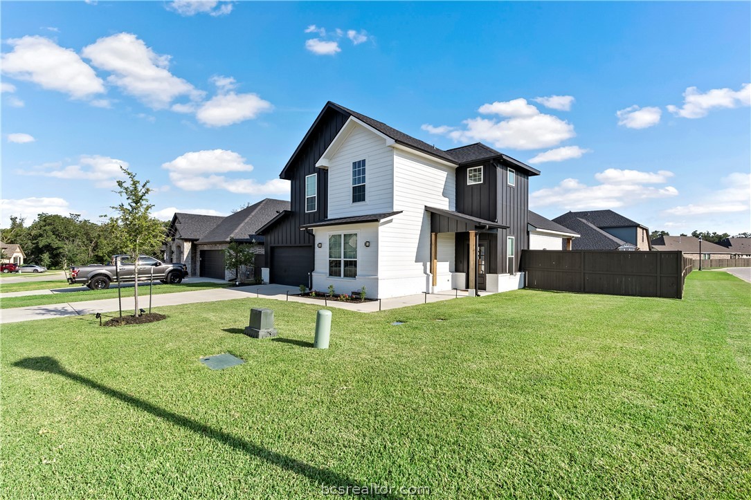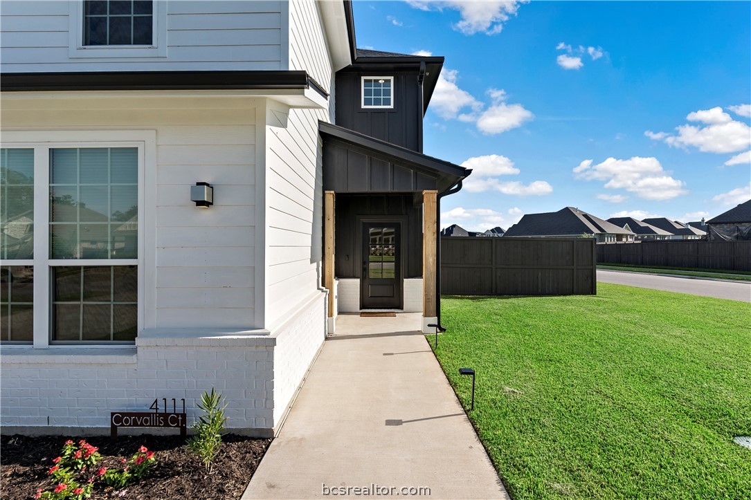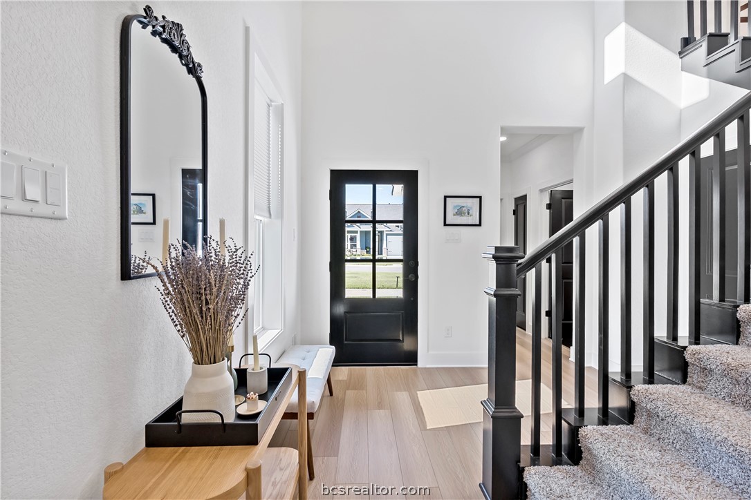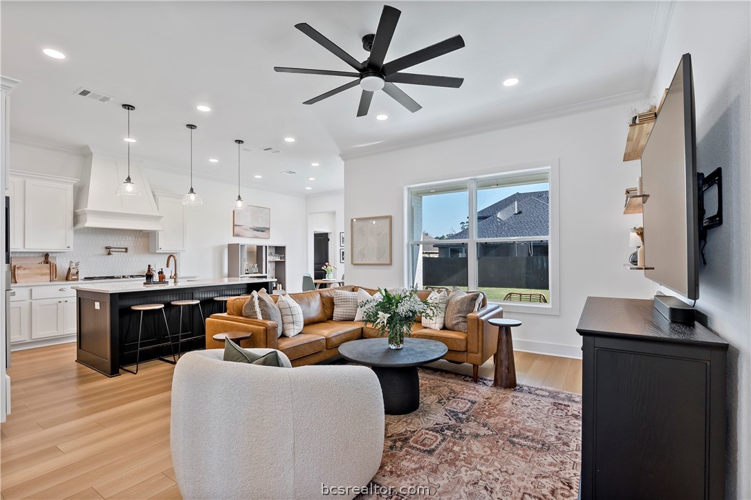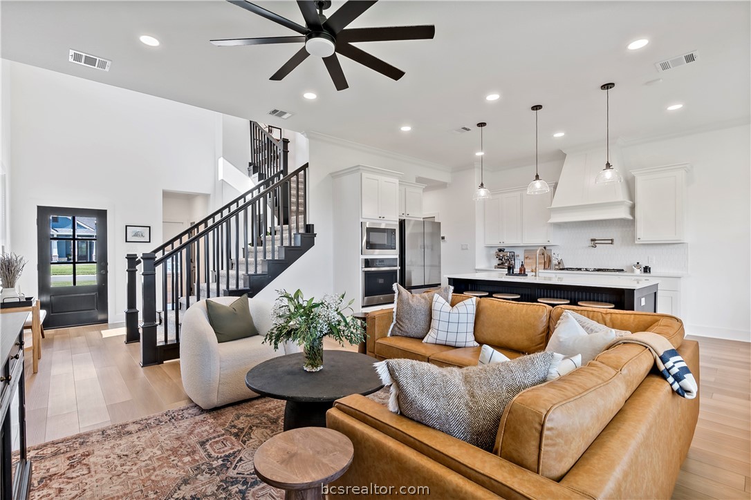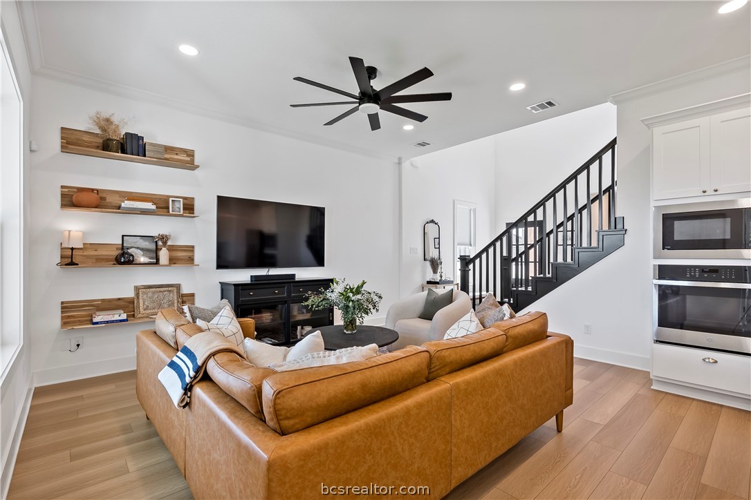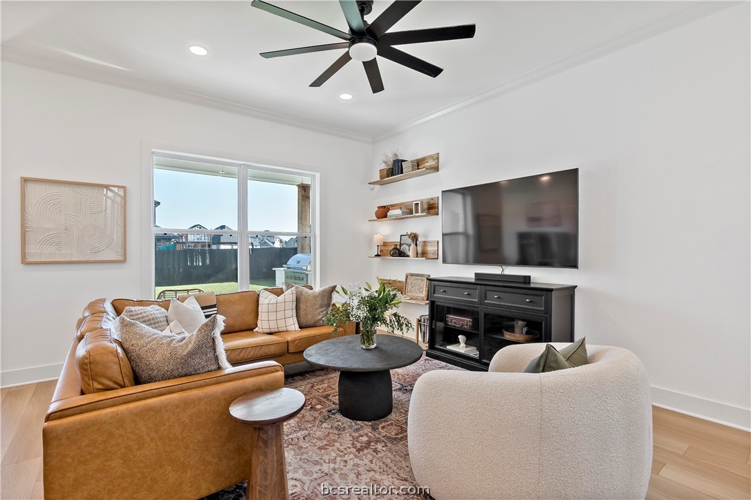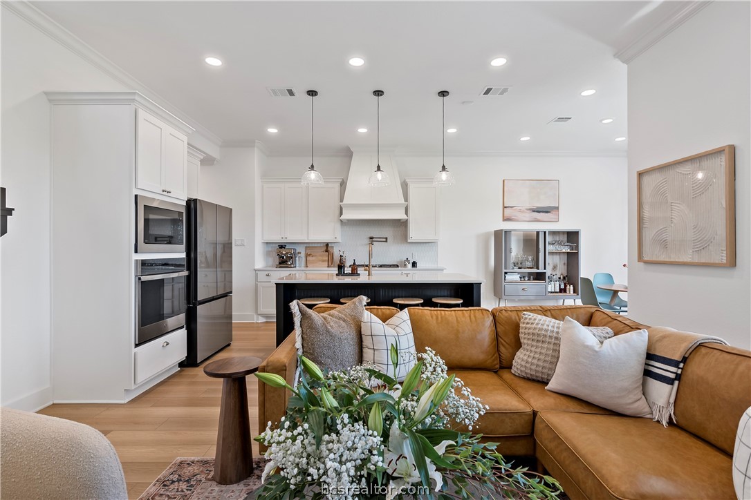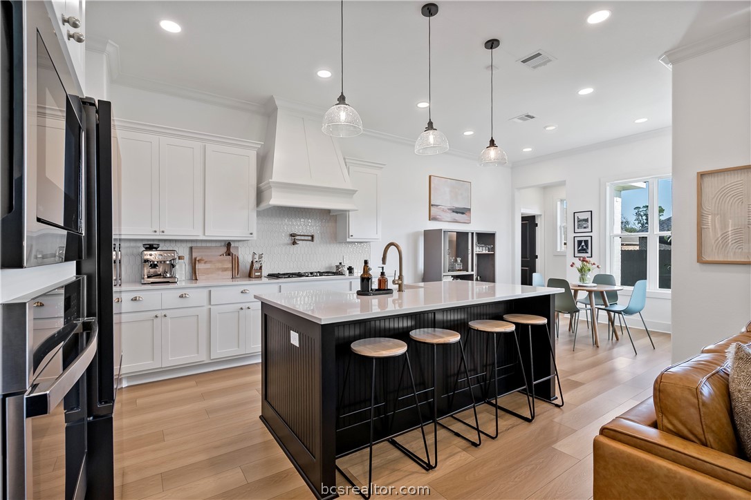4111 Corvallis Bryan TX 77802
4111 Corvallis, TX, 77802Basics
- Date added: Added 1 year ago
- Category: Single Family
- Type: Residential
- Status: Active
- Bedrooms: 4
- Bathrooms: 3
- Total rooms: 0
- Area, sq ft: 2143 sq ft
- Lot size, sq ft: 7754, 0.178 sq ft
- Year built: 2021
- Subdivision Name: Oakmont
- County: Brazos
- MLS ID: 24011517
Description
-
Description:
Discover this beautifully upgraded 4-bedroom, 3-bathroom home with a 2-car garage located in the highly desirable Oakmont neighborhood, nestled on a premium corner lot in a peaceful cul-de-sac. Step inside to find a modern interior featuring luxury vinyl plank flooring throughout. The gourmet kitchen is a chef's dream, boasting an upgraded GE appliance package, a chic farmhouse sink, a contemporary pot filler, and champagne bronze plumbing fixtures. The living, dining, and kitchen flow well with an open, airy layout. The primary suite is your private retreat, complete with a spa-like en suite bathroom. Outdoor living is equally impressive. The backyard features an outdoor kitchen with a 36-inch gas grill, which can be used for barbecues and gatherings. The painted brick exterior adds a touch of sophistication, and there’s even a specially designed outlet with indoor switch control for your Christmas lighting needs. But the perks don't end at home. The community offers an array of amenities including a pool, gym, event space, pickleball and basketball courts, and scenic walking trails that weave through the neighborhood. Don't miss your opportunity to experience this exquisite home firsthand. Contact the listing agent today to schedule your showing!
Show all description
Location
- Directions: University Drive East to Boonville RD. Right on Boonville. Left on Pendleton. Left on Maroon Creek . Left on Greyrock Dr. Left on Corvallis. Home is on the corner.
- Lot Size Acres: 0.178 acres
Building Details
- Water Source: Public
- Architectural Style: ContemporaryModern
- Lot Features: CornerLot
- Sewer: PublicSewer
- Construction Materials: BrickVeneer
- Covered Spaces: 2
- Fencing: Wood
- Foundation Details: Slab
- Garage Spaces: 2
- Levels: Two
- Floor covering: Vinyl
Amenities & Features
- Pool Features: Community
- Parking Features: Attached,Garage
- Patio & Porch Features: Covered
- Accessibility Features: None
- Roof: Composition
- Association Amenities: Pool
- Utilities: SewerAvailable,WaterAvailable
- Cooling: CentralAir, Gas
- Heating: Central, Electric
- Interior Features: GraniteCounters, CeilingFans
- Appliances: Dishwasher, Disposal, GasRange
Nearby Schools
- Elementary School District: Bryan
- High School District: Bryan
Expenses, Fees & Taxes
- Association Fee: $600
Miscellaneous
- Association Fee Frequency: Annually
- List Office Name: Coldwell Banker Apex, REALTORS
- Community Features: Fitness,Pool

