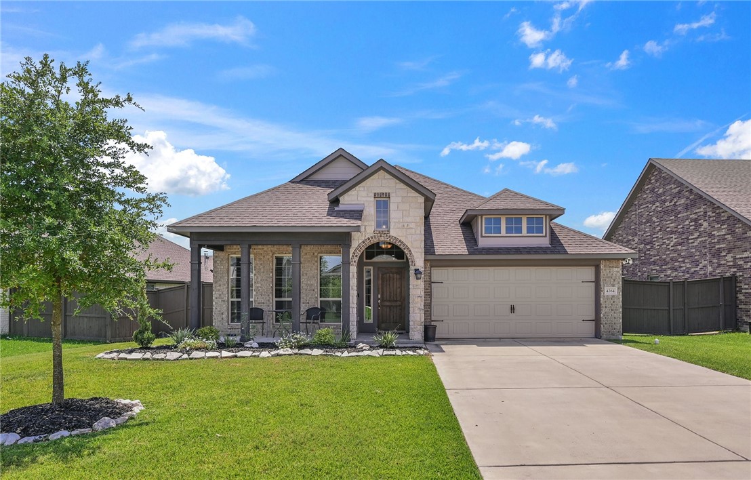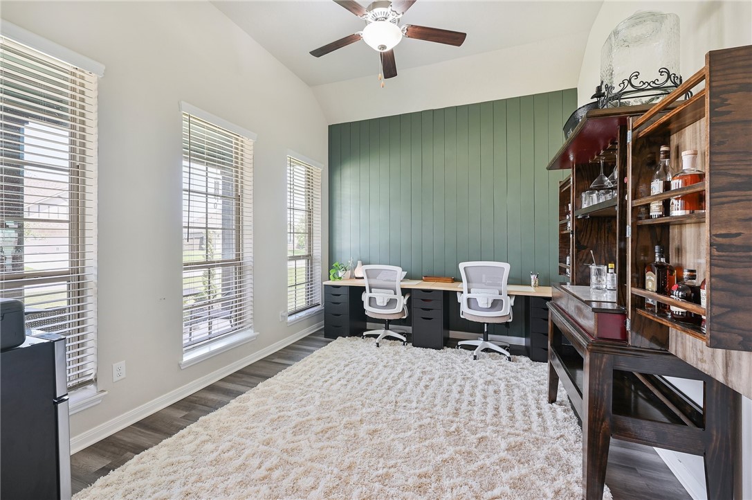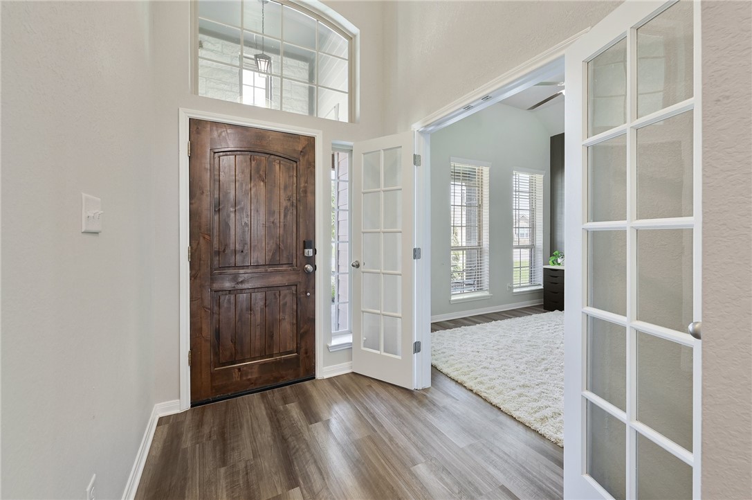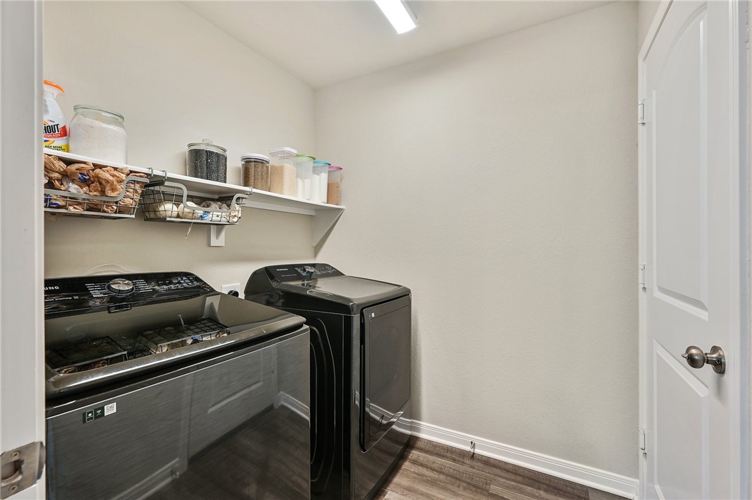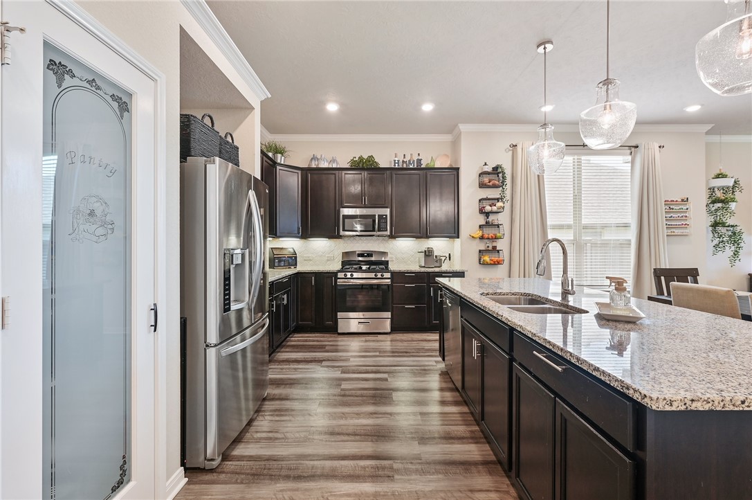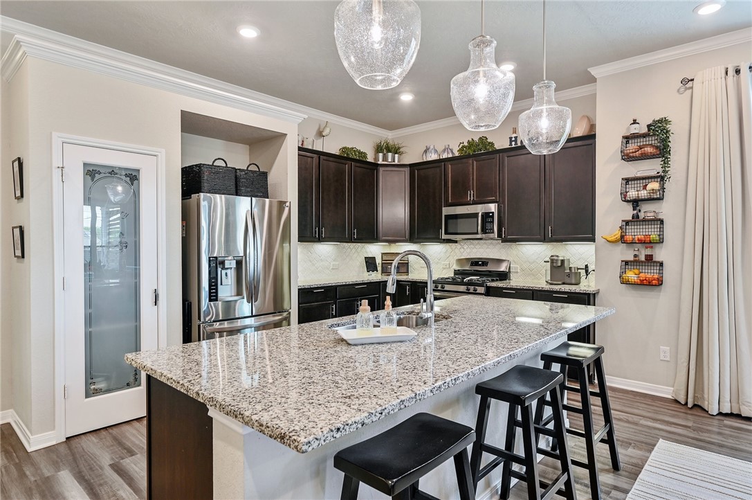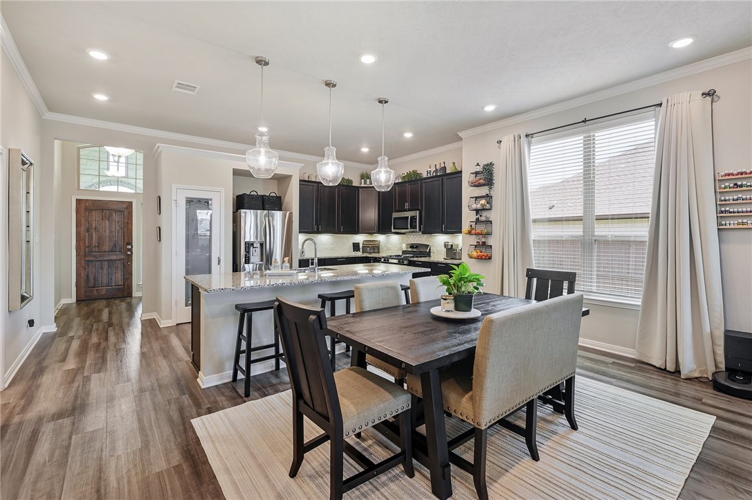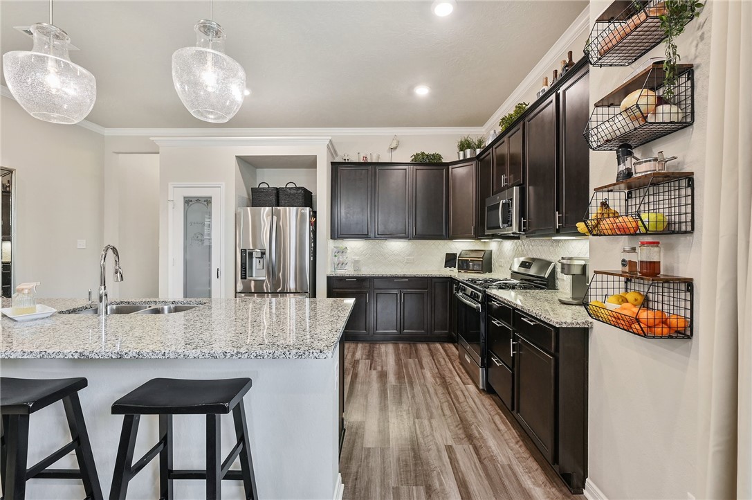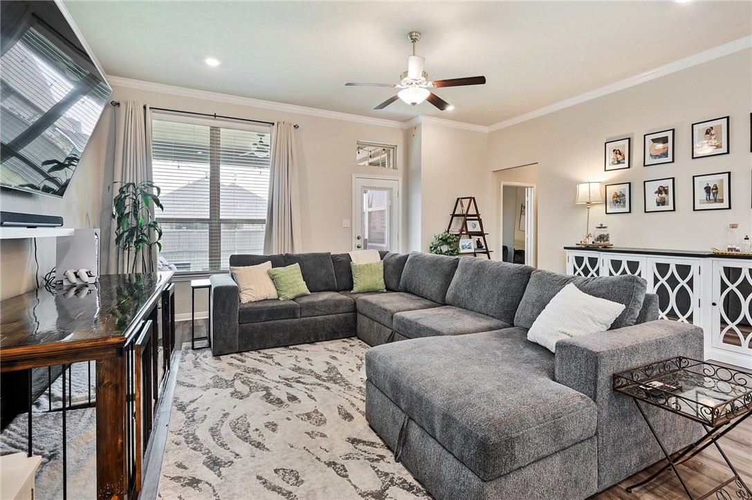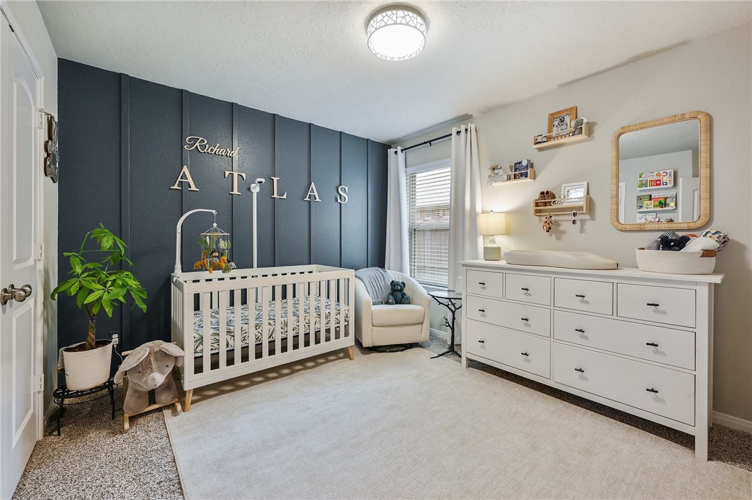4264 Harding Bryan TX 77802-1444
4264 Harding, TX, 77802-1444Basics
- Date added: Added 1 year ago
- Category: Single Family
- Type: Rental / Lease
- Status: Active
- Bedrooms: 3
- Bathrooms: 2
- Total rooms: 0
- Floors: 1
- Area, sq ft: 1849 sq ft
- Lot size, sq ft: 7797, 0.179 sq ft
- Year built: 2019
- Subdivision Name: Oakmont
- County: Brazos
- MLS ID: 24017514
Description
-
Description:
Step into this beautifully designed home located in the highly sought-after Oakmont neighborhood. As you enter, you’ll be immediately impressed by the oversized study, a versatile space ready to be used for a home office, hobbies, a den, or even an additional guest room. The expansive, open floor plan features a seamless flow from the kitchen to the dining and living areas, all bathed in natural light from large windows that brighten up the space. The well-appointed kitchen is ideal for both everyday living and entertaining. Retreat to the spacious primary bedroom, complete with an en-suite bathroom and a generously sized closet for added comfort and convenience. Two additional bedrooms and another full bathroom offer plenty of space for family, friends, or the possibility to create a home gym, media room, or any other space that fits your needs. Enjoy relaxing evenings on the large covered rear patio, overlooking a sizable backyard – excellent for outdoor gatherings or quiet moments of tranquility. As a resident of Oakmont, you’ll have direct access to “The Porch,” an exceptional amenity center featuring a state-of-the-art fitness center, a cozy coffee bar, a sparkling pool, a kid's pool, and a playground. Don’t miss the opportunity to make this stunning property your new home. Schedule a tour today to experience all that 4264 Harding Way has to offer!
Show all description
Location
- Directions: Heading east on University Drive, cross Boonville and you will be brought to the Entrance of Oakmont. Follow the road until you get to Precipice Drive - take a left. Take the first left on Harding Way. Home will be on the right.
- Lot Size Acres: 0.179 acres
Building Details
- Construction Materials: Brick,HardiplankType,Stone
- Covered Spaces: 2
- Fencing: Wood
- Garage Spaces: 2
- Levels: One
Amenities & Features
- Parking Features: Attached,Garage
- Patio & Porch Features: Patio
- Accessibility Features: None
- Cooling: CentralAir, Electric
- Furnished: Unfurnished
- Heating: Central, Gas
- Interior Features: GraniteCounters, KitchenIsland
- Laundry Features: WasherHookup
- Appliances: BuiltInGasOven, Dishwasher, Disposal, GasRange, GasWaterHeater, WaterHeater
Nearby Schools
- Elementary School District: Bryan
- High School District: Bryan
Expenses, Fees & Taxes
- Security Deposit: $2,500
- Pet Deposit: 300
Miscellaneous
- List Office Name: Key Moments Real Estate, LLC

