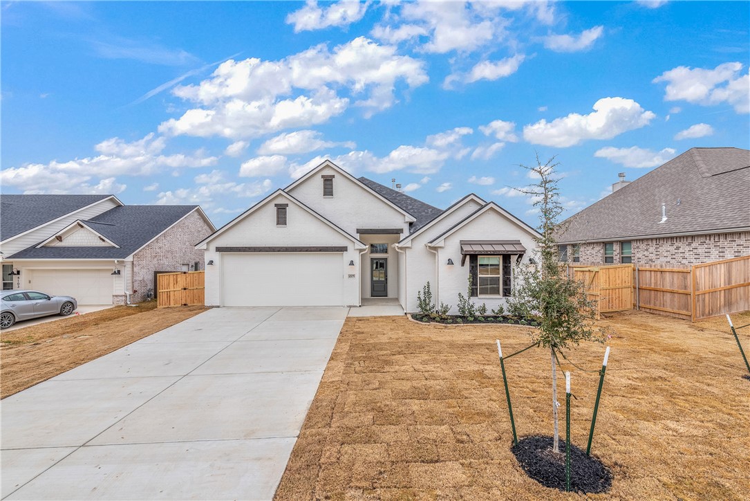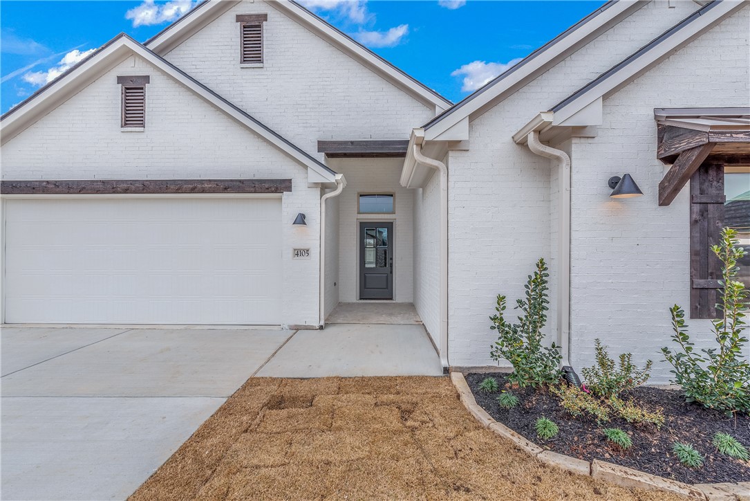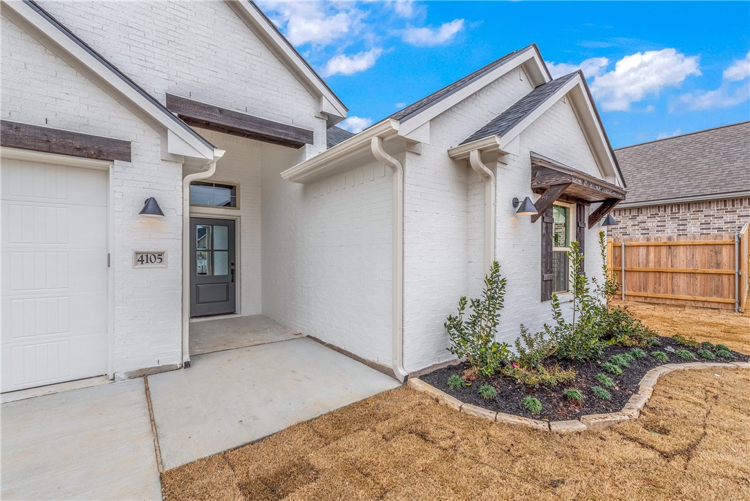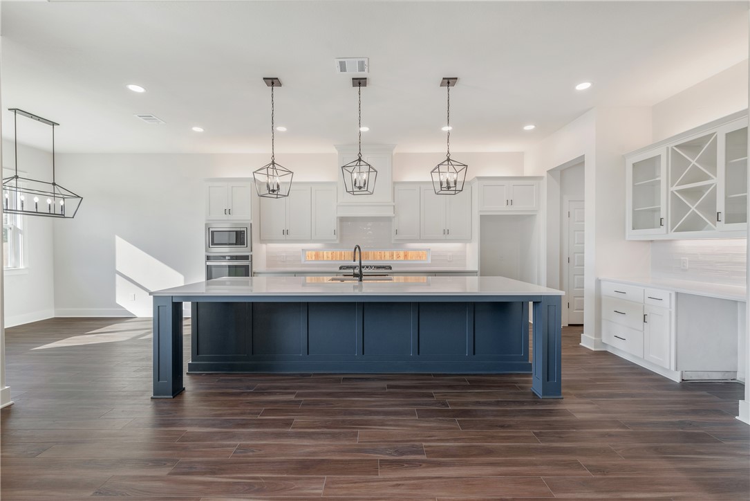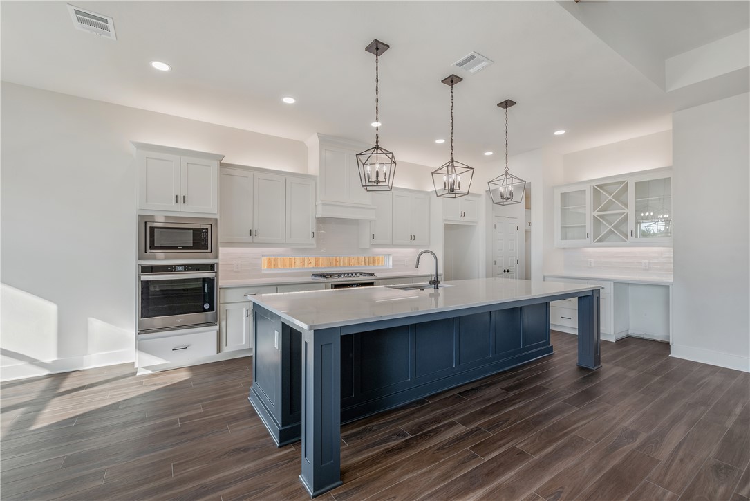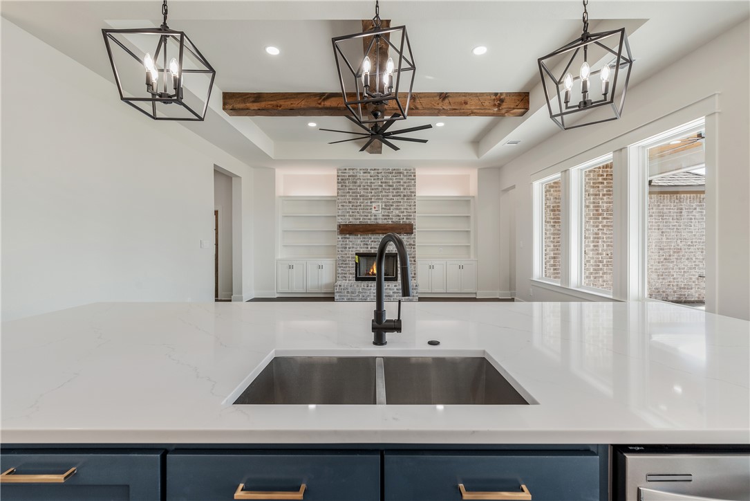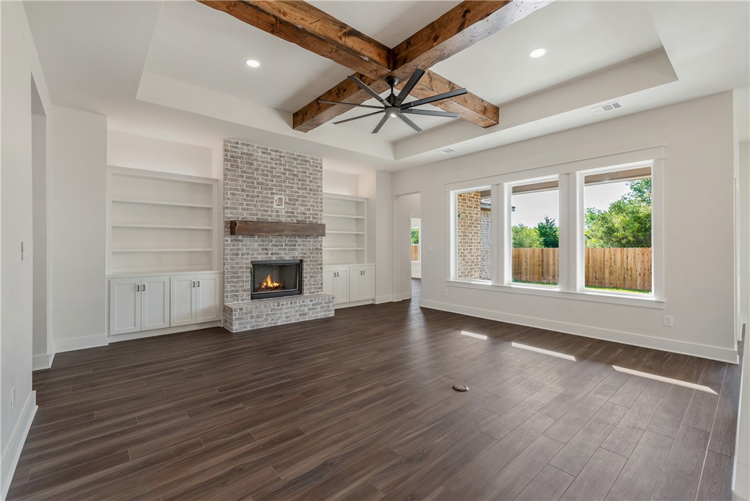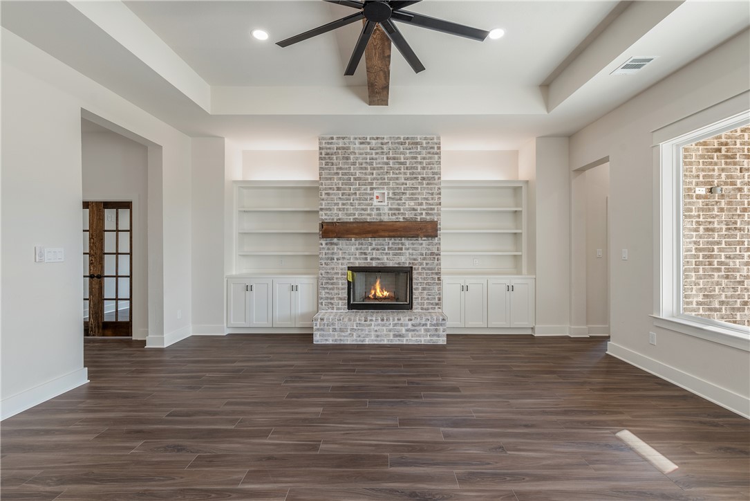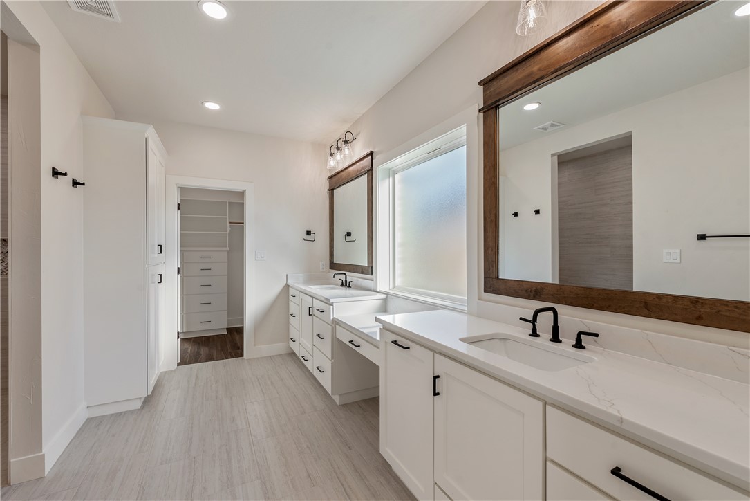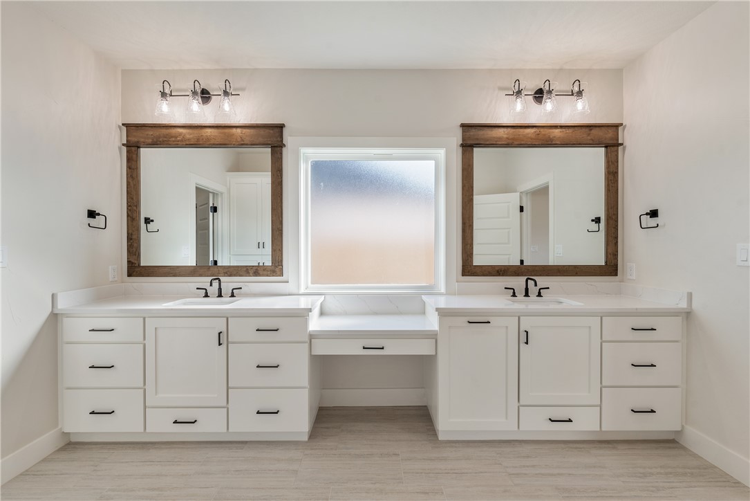4384 Iron Mountain Bryan TX 77802
4384 Iron Mountain, TX, 77802Basics
- Date added: Added 1 year ago
- Category: Single Family
- Type: Residential
- Status: Active
- Bedrooms: 3
- Bathrooms: 3
- Half baths: 1
- Total rooms: 7
- Floors: 1
- Area, sq ft: 2268 sq ft
- Lot size, sq ft: 9104, 0.209 sq ft
- Year built: 2025
- Subdivision Name: Oakmont
- County: Brazos
- MLS ID: 25000140
Description
-
Description:
Welcome to 4384 Iron Mountain Dr, 3-bedroom, 2.5 bathroom with a large flex room is being built by Ridgewood Custom Homes in the sought after subdivision of Oakmont. This home features a great open floor plan with large living area with custom wood beams, brick fireplace, and elegant built ins. The kitchen features a massive island, custom cabinetry, granite counter tops throughout, Stainless steel appliances an much more. The primary bedroom suite features a spacious bedroom, elegant bathroom with double vanities, cultured marble tub, walk in tile shower and huge walk-in closet!! Spacious guest bedrooms with bathroom, a huge flex room that can be anything you need it to be! Covered back patio and privacy fenced yard!! 16 seer HVAC unit, and tankless gas hot water heater.
Show all description
Location
- Directions: From HWY 6 headed north take the University Drive exit and turn right. At the intersection of Boonville and University Drive continue straight through the light to the entrance of Oakmont and turn left on Oakmont Blvd, Right on Keebler Pass, Left on Greenstone, Right on Iron Moutain, home will be on the left.
- Lot Size Acres: 0.209 acres
Building Details
Amenities & Features
- Pool Features: Community
- Parking Features: Attached,Garage,GarageDoorOpener
- Security Features: SmokeDetectors
- Accessibility Features: None
- Roof: Composition,Shingle
- Association Amenities: MaintenanceGrounds, Management, Pool
- Utilities: ElectricityAvailable,NaturalGasAvailable,HighSpeedInternetAvailable,SewerAvailable,TrashCollection,UndergroundUtilities,WaterAvailable
- Window Features: LowEmissivityWindows
- Cooling: CentralAir, Electric
- Heating: Central, Gas
- Interior Features: GraniteCounters, HighCeilings, WiredForSound, CeilingFans, KitchenIsland, ProgrammableThermostat, WalkInPantry
- Laundry Features: WasherHookup
- Appliances: BuiltInElectricOven, Cooktop, Dishwasher, Microwave, WaterHeater, EnergyStarQualifiedAppliances, TanklessWaterHeater
Nearby Schools
- Elementary School District: Bryan
- High School District: Bryan
Expenses, Fees & Taxes
- Association Fee: $600
Miscellaneous
- Association Fee Frequency: Annually
- List Office Name: BHHS Caliber Realty
- Listing Terms: Cash,Conventional,FHA,VaLoan

