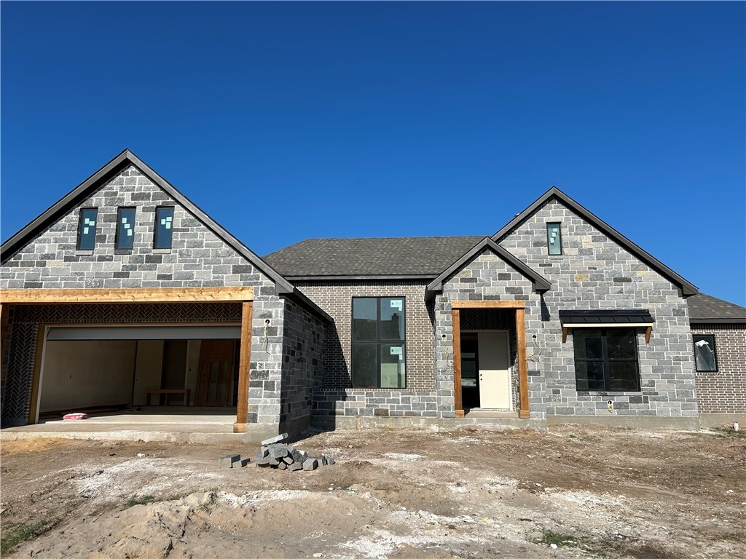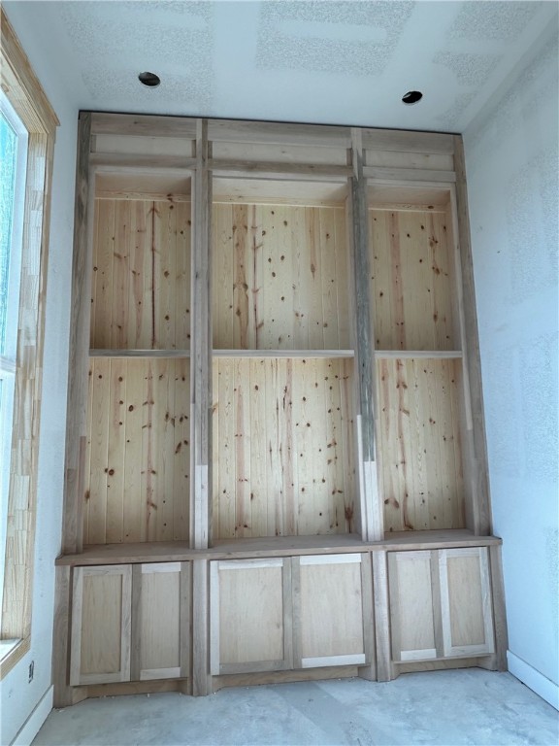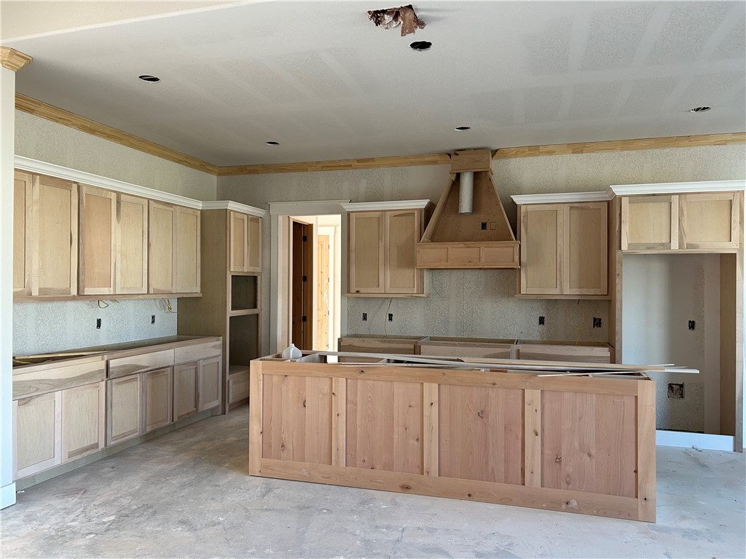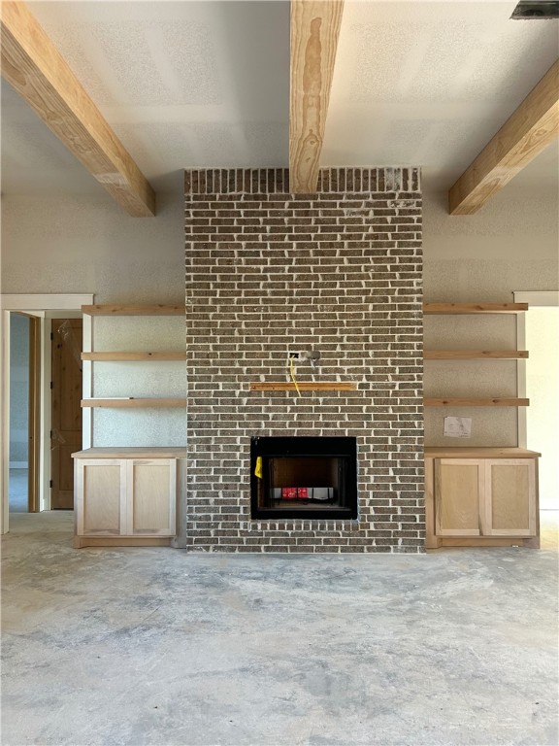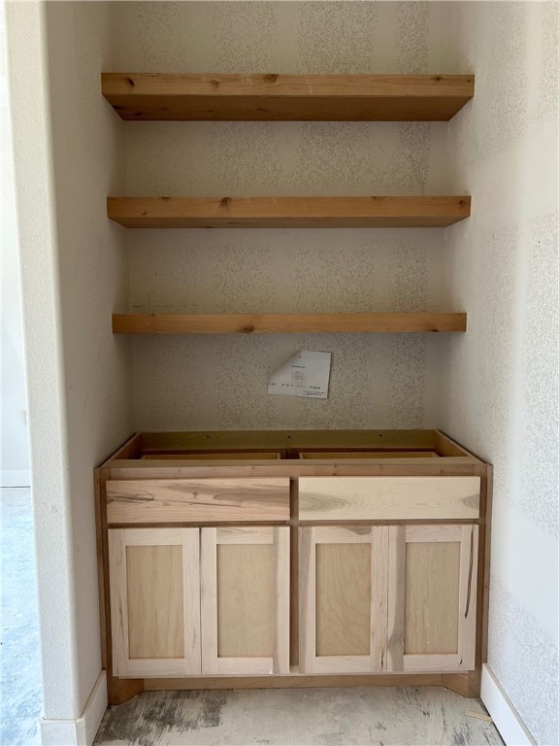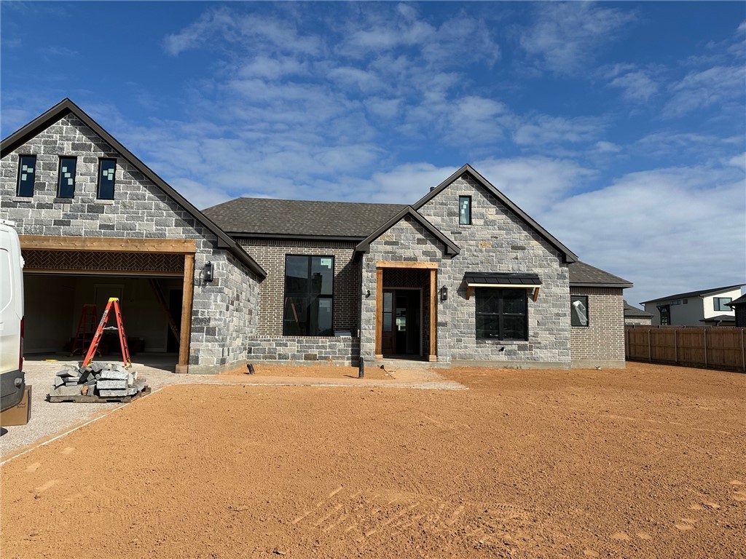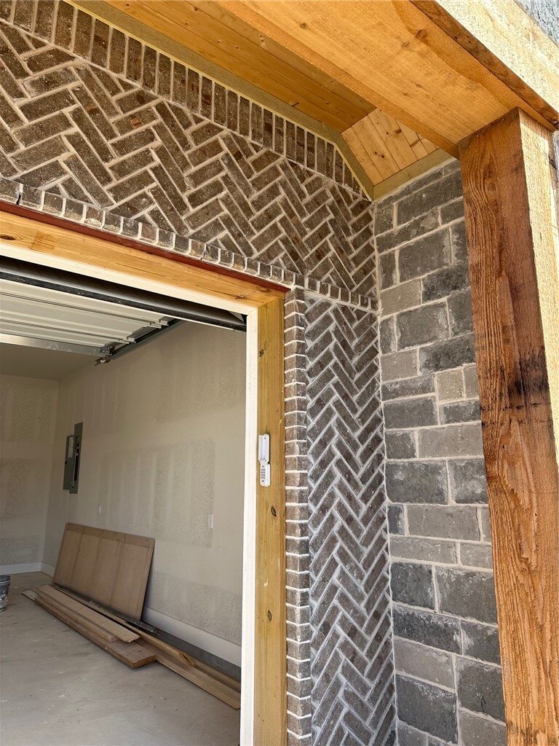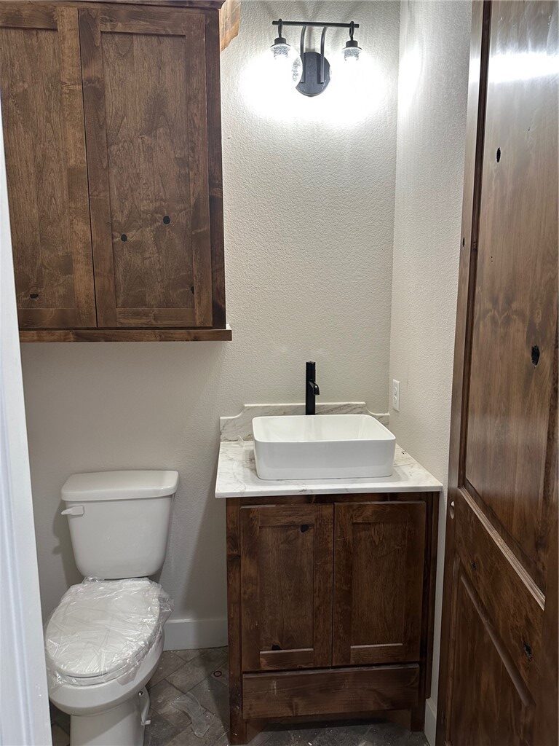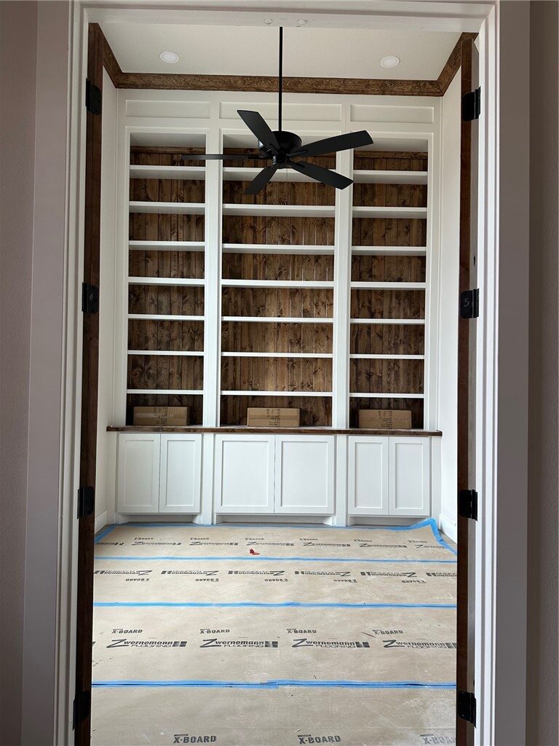4817 Foxglove College Station TX 77845
4817 Foxglove, TX, 77845Basics
- Date added: Added 1 year ago
- Category: Single Family
- Type: Residential
- Status: Active
- Bedrooms: 4
- Bathrooms: 4
- Half baths: 1
- Total rooms: 0
- Floors: 1
- Area, sq ft: 3115 sq ft
- Lot size, sq ft: 14688, 0.3371 sq ft
- Year built: 2025
- Property Condition: UnderConstruction
- Subdivision Name: Greens Prairie Reserve
- County: Brazos
- MLS ID: 24015528
Description
-
Description:
This Cedar Beam Home does not disappoint. The home features extra touches on the exterior brick and stone work that must be seen in person to appreciate! The study is a standout when you enter the home. The open family room and kitchen is complete with custom wood work and, of course, beams that add to the appeal of this home. The kitchen comes with TWO pantries! The storage in this home is not lacking. The primary and secondary bedrooms are quite spacious with the primary also offering a built-in coffee bar area! The primary closet is very large with custom cabinetry AND it connects to the laundry room for added convenience. This home also has a covered back patio with a nice backyard!
Show all description
Location
- Directions: From Arrington Rd take a Right on Diamondback Dr. Take Second exit in round about, Oldham Oaks Ave. Go left on Foxglove. House on the left.
- Lot Size Acres: 0.3371 acres
Building Details
- Water Source: Public
- Architectural Style: Traditional
- Sewer: PublicSewer
- Construction Materials: Brick,HardiplankType,Stone
- Covered Spaces: 2
- Fencing: Metal,Privacy
- Foundation Details: Slab
- Garage Spaces: 2
- Levels: One
- Builder Name: Cedar Beam Homes
- Other Structures: Gazebo
- Floor covering: Carpet, Tile
Amenities & Features
- Parking Features: Attached,Garage,GarageDoorOpener
- Security Features: SmokeDetectors
- Patio & Porch Features: Covered
- Accessibility Features: None
- Roof: Composition,Metal
- Association Amenities: MaintenanceGrounds, Management
- Utilities: ElectricityAvailable,NaturalGasAvailable,SewerAvailable,WaterAvailable
- Window Features: LowEmissivityWindows
- Cooling: HeatPump
- Door Features: FrenchDoors,InsulatedDoors
- Exterior Features: SprinklerIrrigation
- Fireplace Features: Gas
- Heating: Central, Gas
- Interior Features: AirFiltration, CeilingFans, FrenchDoorsAtriumDoors, HighCeilings, QuartzCounters, WindowTreatments, KitchenIsland, ProgrammableThermostat
- Laundry Features: WasherHookup
- Appliances: BuiltInElectricOven, Dishwasher, GasRange, GasWaterHeater, Microwave, WaterHeater, EnergyStarQualifiedAppliances
Nearby Schools
- Elementary School District: College Station
- High School District: College Station
Expenses, Fees & Taxes
- Association Fee: $850
Miscellaneous
- Association Fee Frequency: Annually
- List Office Name: 2P's Realty, LLC
- Community Features: Barbecue,Patio

