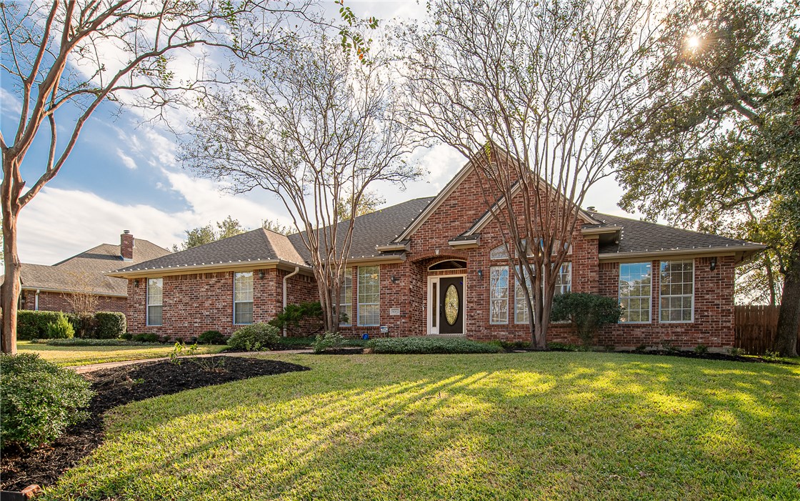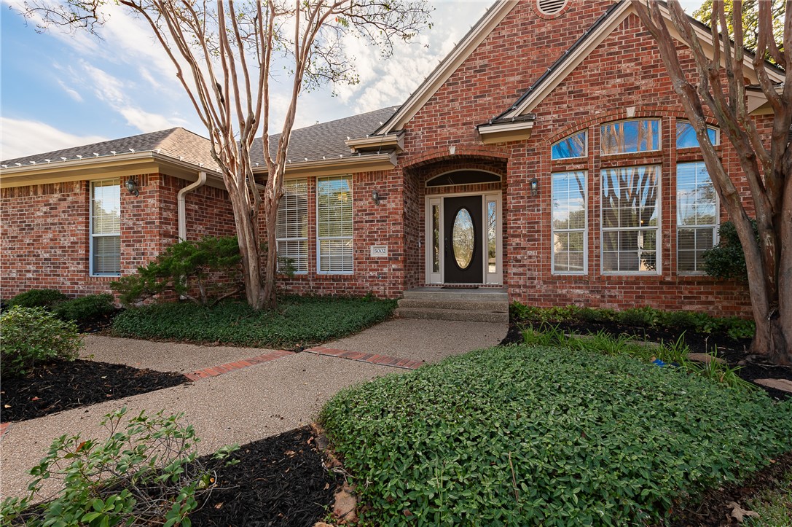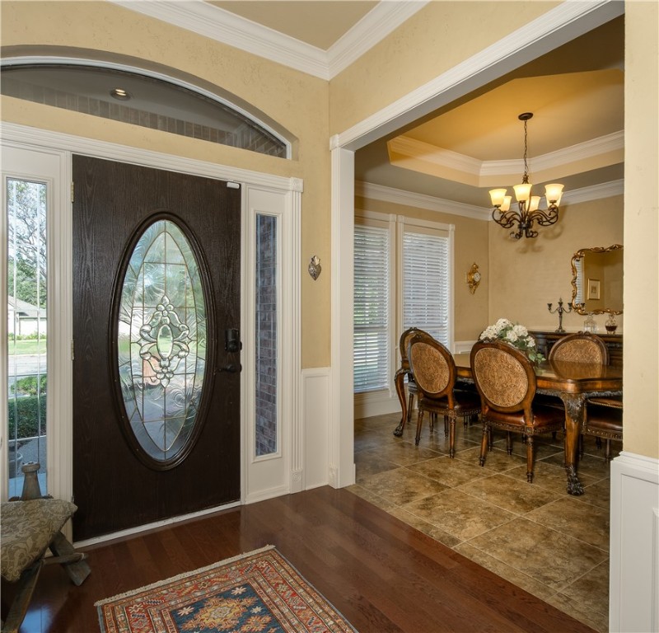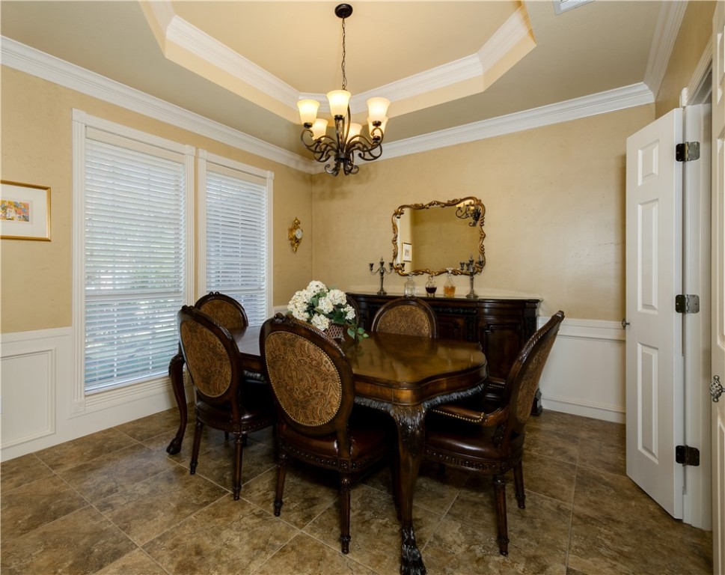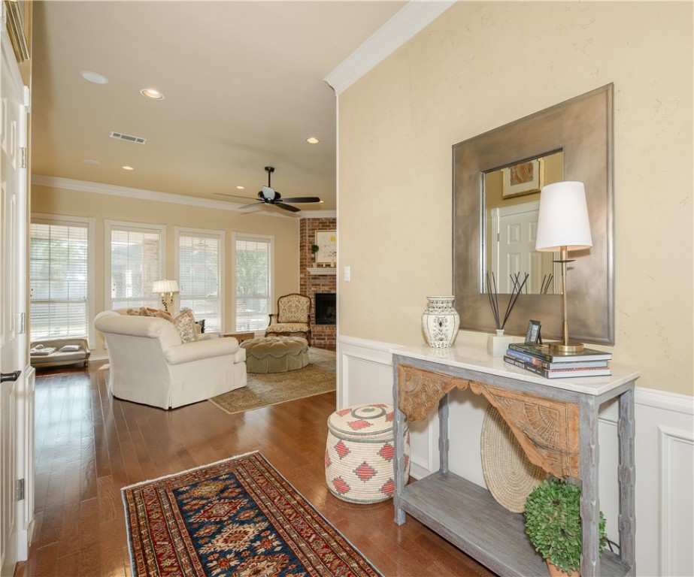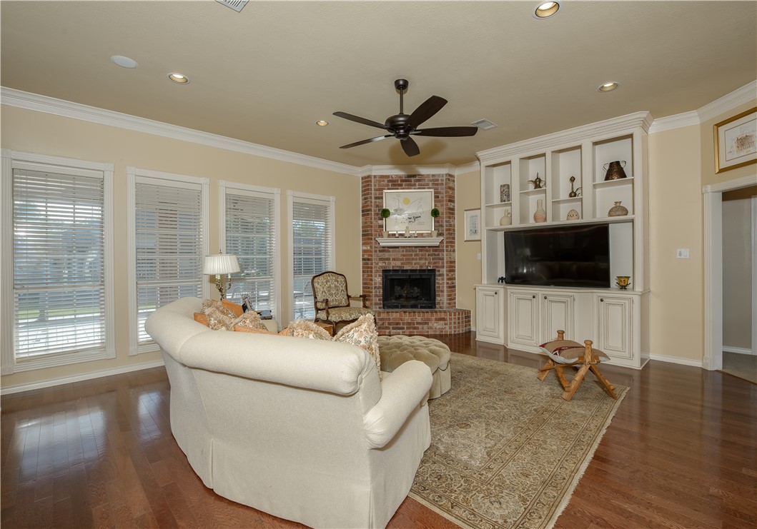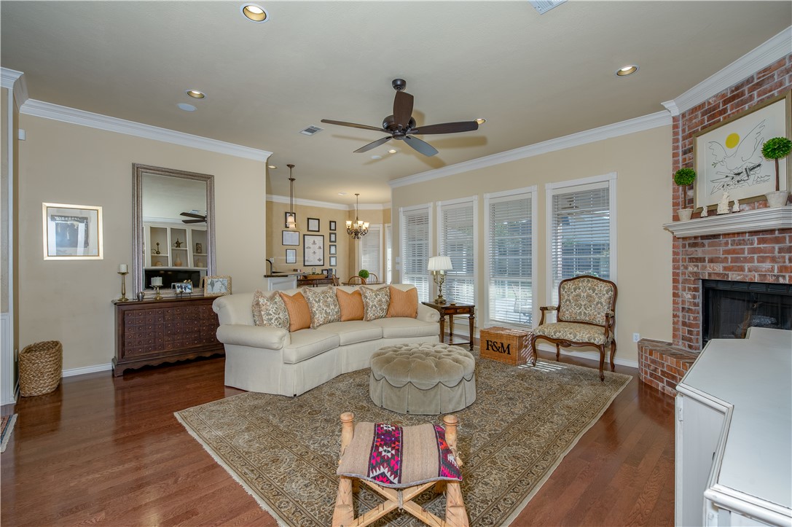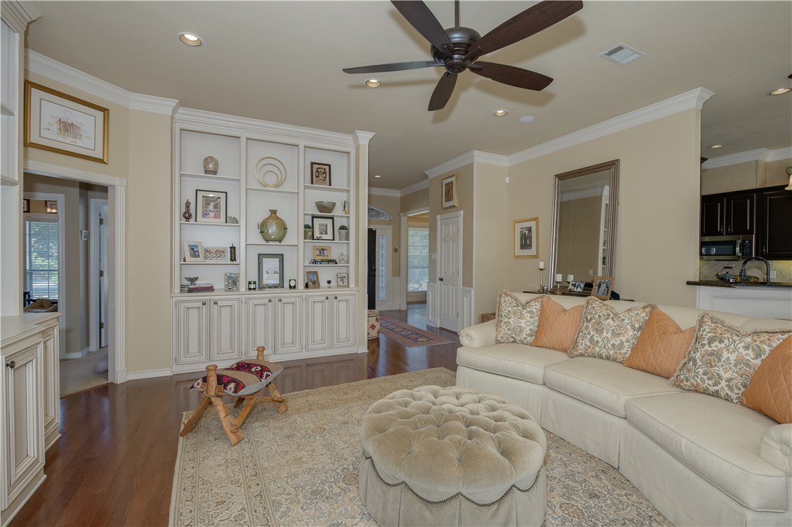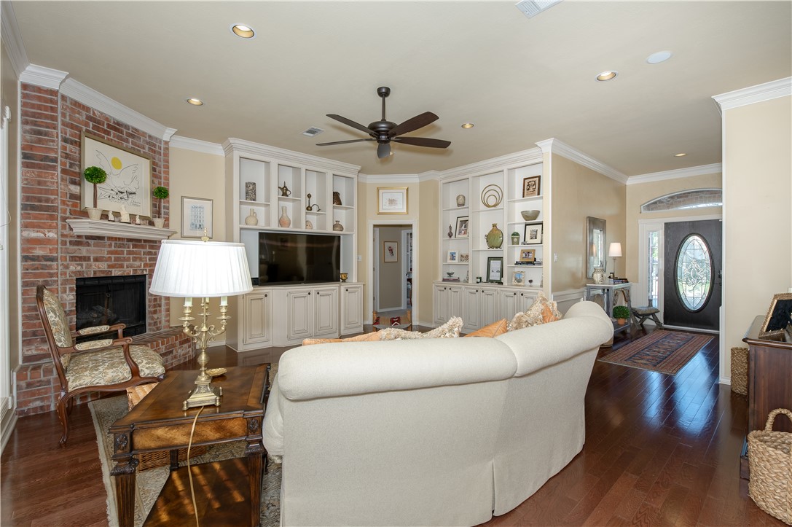5002 Commonwealth College Station TX 77845
5002 Commonwealth, TX, 77845Basics
- Date added: Added 1 year ago
- Category: Single Family
- Type: Residential
- Status: Active
- Bedrooms: 4
- Bathrooms: 3
- Half baths: 1
- Total rooms: 1
- Floors: 1
- Area, sq ft: 2380 sq ft
- Lot size, sq ft: 11718, 0.269 sq ft
- Year built: 1996
- Subdivision Name: Pebble Creek
- County: Brazos
- MLS ID: 25000010
Description
-
Description:
Exceptional home in popular Pebble Creek! This one-story home is ideally located on an over-sized cul-de-sac lot with great curb appeal. Stepping inside, the home welcomes you with a well-designed floorplan offering a split 4-bedroom plan with 2.5 bathrooms, formal dining space, family room & breakfast area off of the updated kitchen. The living area features a bricked fireplace, beautiful built-ins, opens to kitchen & overlooks the backyard. The kitchen features granite counters including eating bar, stainless steel appliances & a walk in pantry. With direct access to both the dining room & breakfast area this central hub is a great space for entertaining or everyday use. The large private primary suite has a wall of windows & a french door opening to the patio. A jetted tub, separate shower, enclosed water closet, dual granite topped vanities & large walk-in closet complete this retreat. The 3 secondary bedrooms are off of a separate wing of the home, one of the bedrooms has extensive built-ins making this room also function if needed as a home office/study. The home also has a half guest bath & in home laundry room. One of the biggest bonuses of this property & rare in this price range is a THREE CAR garage that has an upgraded Stampede Coated floor! An extra driveway parking pad also allows for more parking. Extend your entertaining on the covered back patio which flows into a large deck with seating that overlooks an over-sized private fully fenced back yard!
Show all description
Location
- Directions: From William Fitch turn onto Pebble Creek Pkwy, turn right on Royal Adelade, right on Commonwealth, the home is on the left on the cul-de-sac
- Lot Size Acres: 0.269 acres
Building Details
Amenities & Features
- Parking Features: Attached,Garage,GarageDoorOpener
- Security Features: SecuritySystem,SmokeDetectors
- Accessibility Features: None
- Association Amenities: Other
- Utilities: SewerAvailable,UndergroundUtilities,WaterAvailable
- Window Features: ThermalWindows
- Cooling: CentralAir, CeilingFans, Electric
- Fireplace Features: Gas
- Heating: Central, Gas
- Interior Features: GraniteCounters, HighCeilings, WindowTreatments, BreakfastArea, CeilingFans, DryBar, KitchenExhaustFan, WalkInPantry
- Laundry Features: WasherHookup
- Appliances: SomeGasAppliances, BuiltInElectricOven, Cooktop, Dishwasher, Disposal, GasWaterHeater, Microwave, PlumbedForGas, WaterHeater
Nearby Schools
- Elementary School District: College Station
- High School District: College Station
Miscellaneous
- Association Fee Frequency: Annually
- List Office Name: Keller Williams Realty B/V
- Listing Terms: Cash,Conventional,FHA,VaLoan

