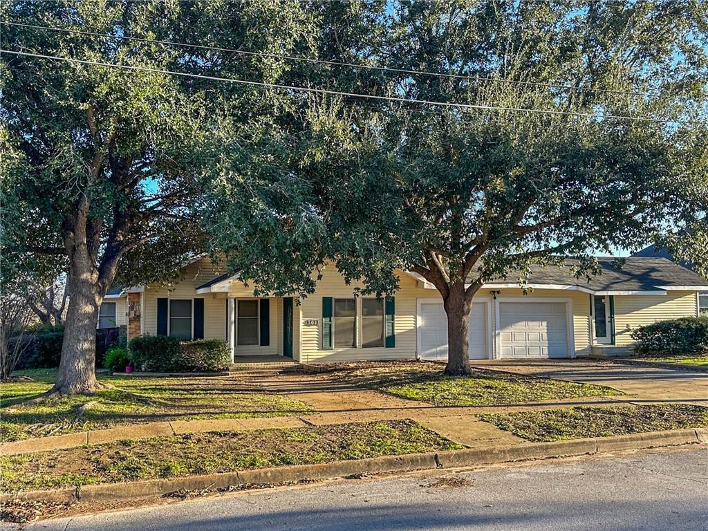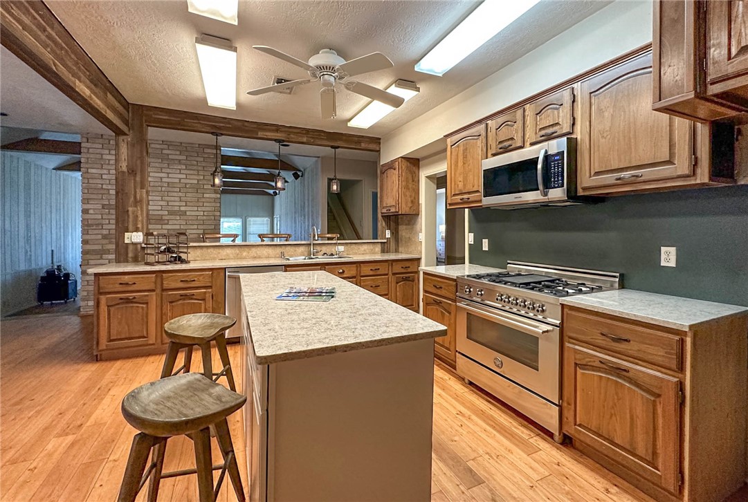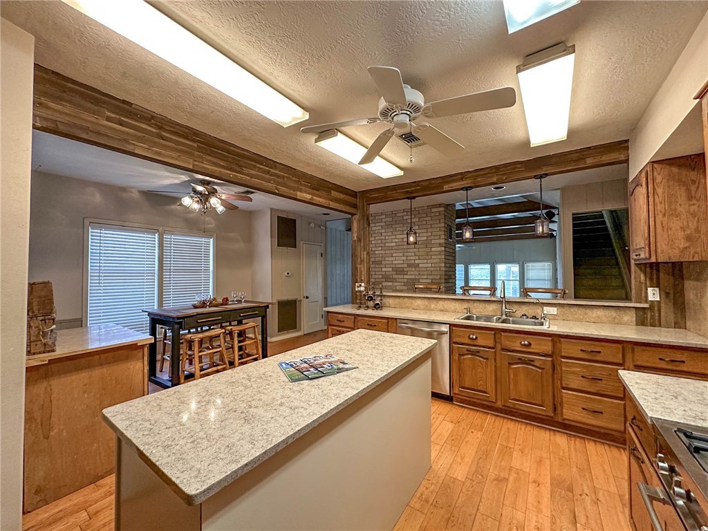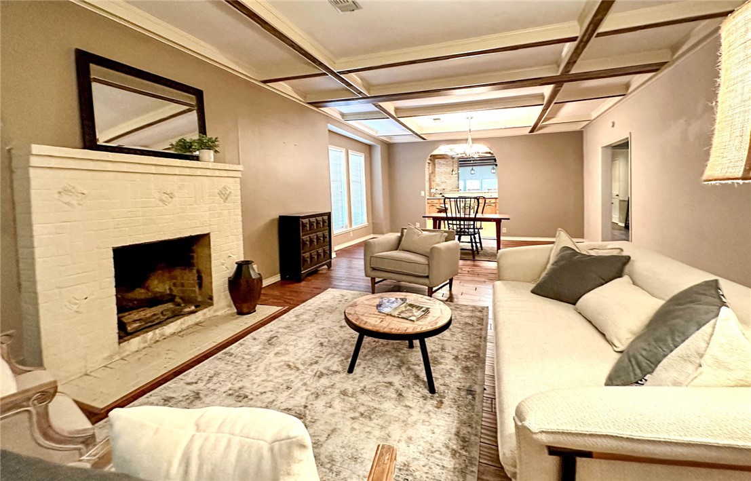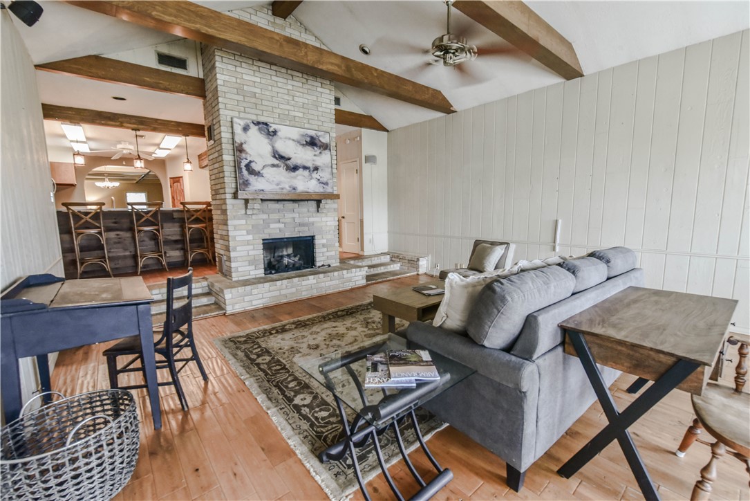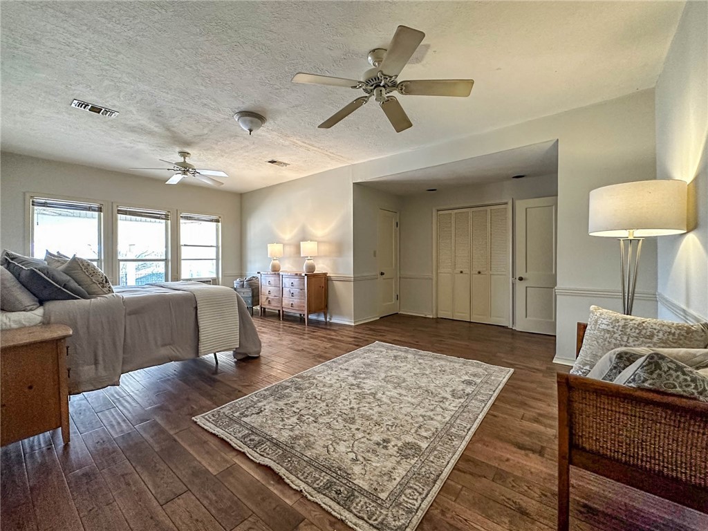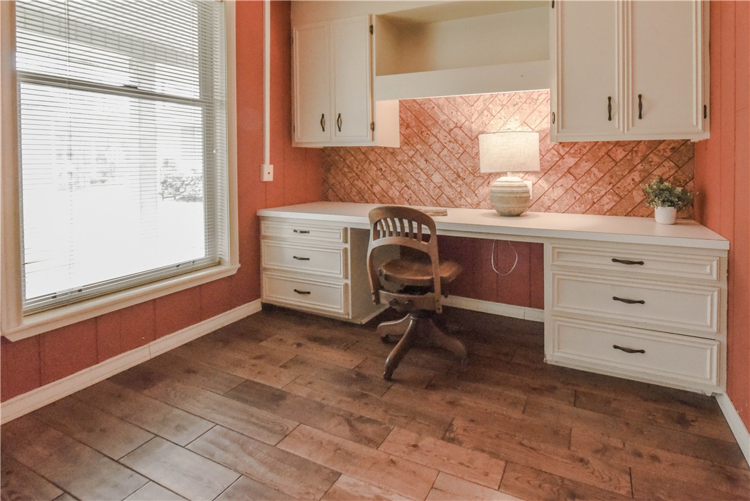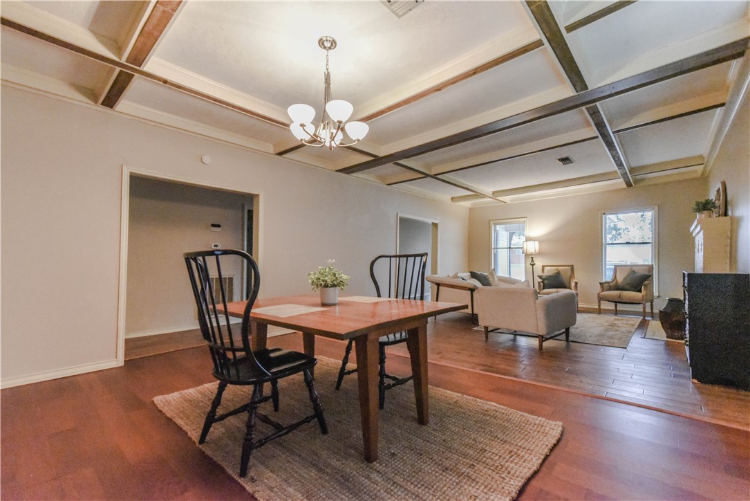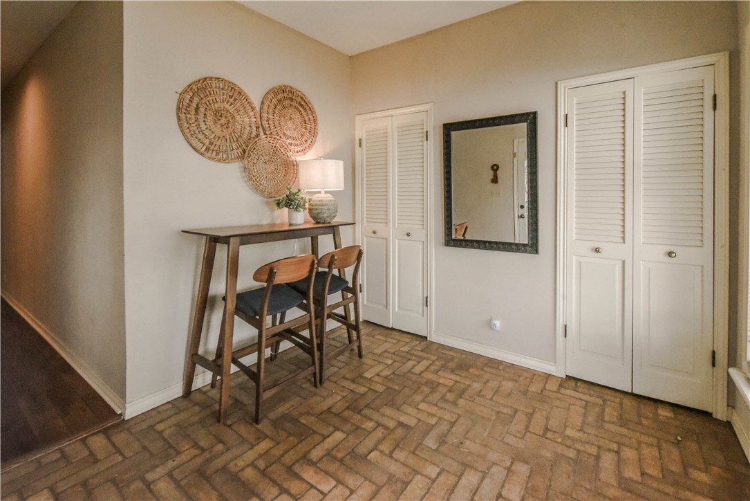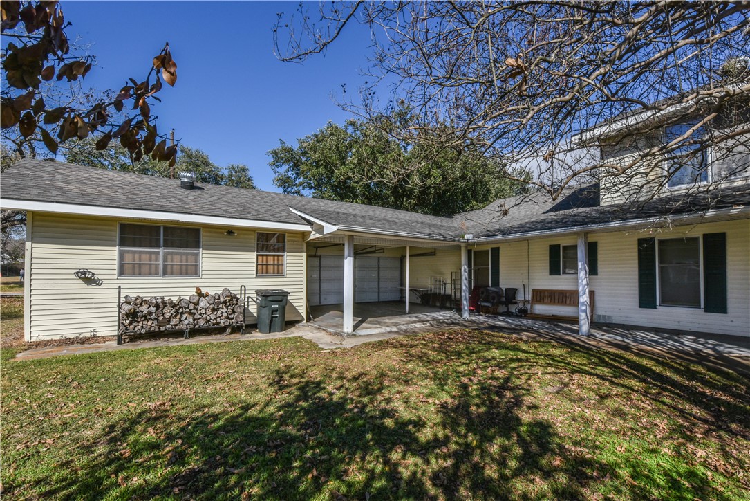501 W BUFFALO ST Caldwell TX 77836
501 W BUFFALO ST, TX, 77836Basics
- Date added: Added 1 year ago
- Category: Single Family
- Type: Residential
- Status: Active
- Bedrooms: 4
- Bathrooms: 4
- Half baths: 0
- Total rooms: 0
- Area, sq ft: 4353 sq ft
- Lot size, sq ft: 19602, 0.43 sq ft
- Year built: 1950
- Subdivision Name: Other
- County: Burleson
- MLS ID: 24014929
Description
-
Description:
Charming and spacious 4 bedroom 4 bath HISTORICAL HOME located just a few blocks from the city square. INSIDE the home features a split floor plan with master suite downstairs, a second guest room with full bath, office just inside the side entry door, family room with fireplace just off the kitchen, breakfast area with extended bar seating, and formal dining/living just behind the kitchen. The 2 upstairs bedrooms each have private bath with separate stairs leading up to each. OUTSIDE: the side yard is shaded and spacious, the in-ground pool overlooks the back yard filled with colorful crepe myrtles, and the detached office (not included in total SF) offers a separated space for working from home. With updates and a bit of TLC the home would be a wonderful place for family and friends - there is comfortable room for everyone. Tailor this one to be all you want it to be!
Show all description
Location
- Directions: From the intersection of HWY 21 and Hwy 36 in Caldwell, travel West on Hwy 21 for 5 blocks and turn left at Harvey St. Go six blocks and the home will be located on the SW corner of Harvey St and Buffalo St.
- Lot Size Acres: 0.43 acres
Building Details
- Water Source: Public
- Architectural Style: HistoricAntique,Traditional
- Lot Features: CornerLot,TreesLargeSize,Trees
- Sewer: PublicSewer
- Construction Materials: VinylSiding
- Covered Spaces: 2
- Fencing: ChainLink,Privacy,Wood
- Foundation Details: PillarPostPier,Slab
- Garage Spaces: 2
- Levels: Two
- Floor covering: Carpet, Laminate, Vinyl, Wood
Amenities & Features
- Parking Features: AttachedCarport,FrontEntry,GarageDoorOpener
- Security Features: SecuritySystem,SmokeDetectors
- Accessibility Features: None
- Roof: Composition
- Utilities: SewerAvailable,WaterAvailable
- Cooling: CentralAir, Electric
- Exterior Features: SprinklerIrrigation,SatelliteDish
- Fireplace Features: Other
- Heating: Central, Electric
- Interior Features: SolidSurfaceCounters, BreakfastArea, CeilingFans, KitchenExhaustFan, KitchenIsland
- Laundry Features: WasherHookup
- Appliances: Cooktop, Dishwasher, Disposal, GasWaterHeater
Nearby Schools
- Elementary School District: Caldwell
- High School District: Caldwell
Miscellaneous
- List Office Name: Home & Ranch Real Estate
- Listing Terms: Cash,Conventional,SpecialFunding
- Attribution Contact: (979) 272-1759

