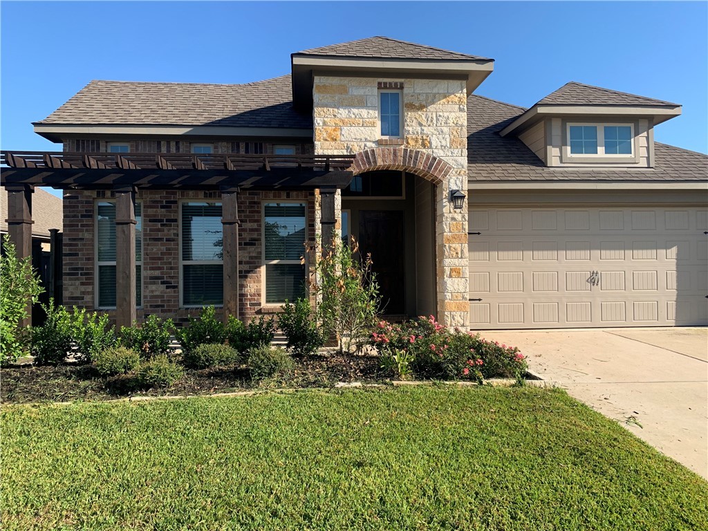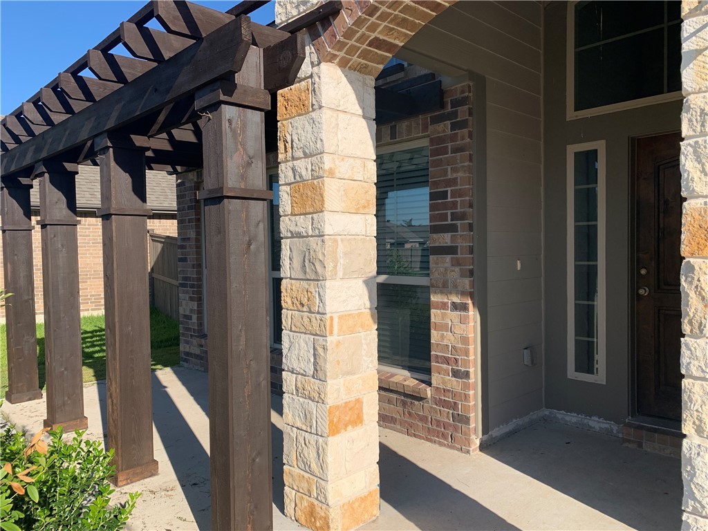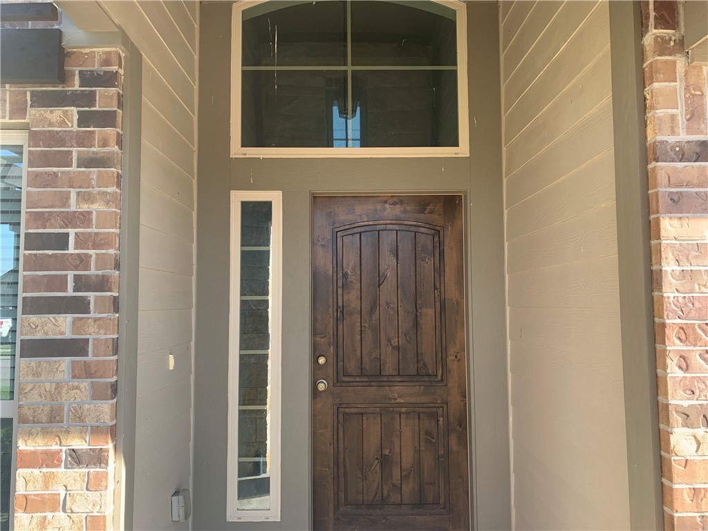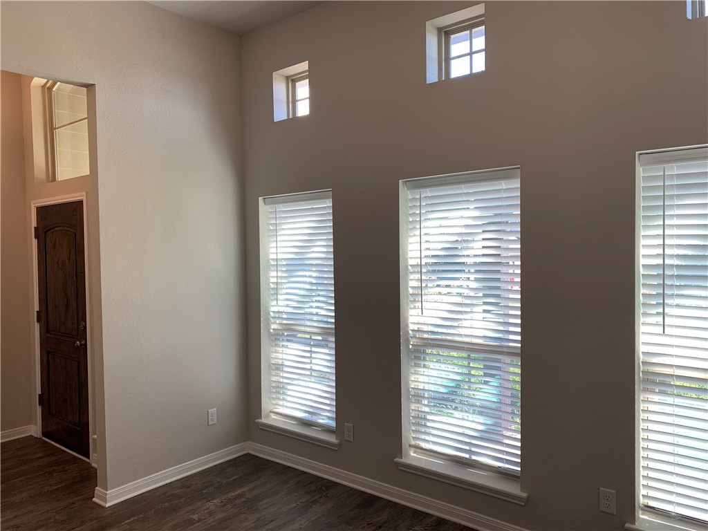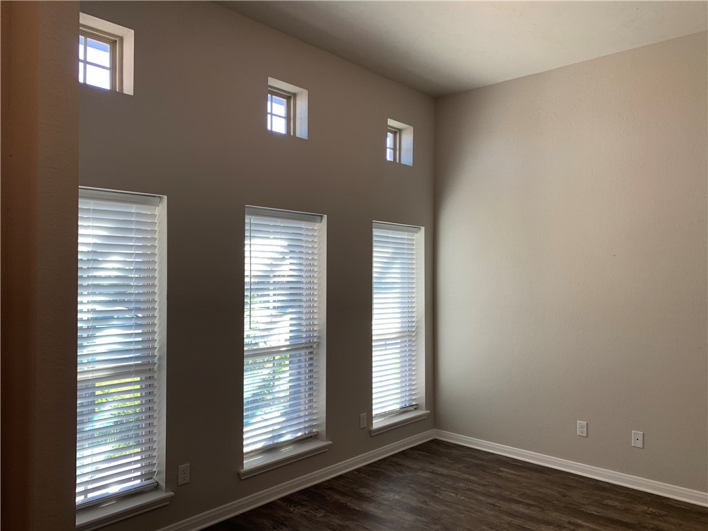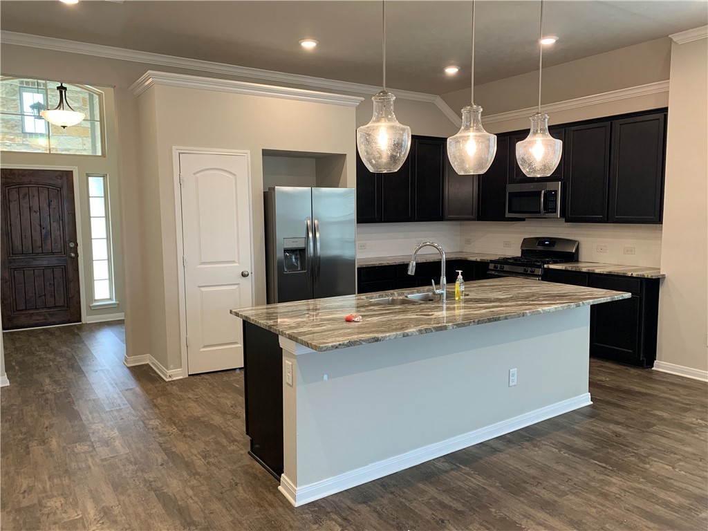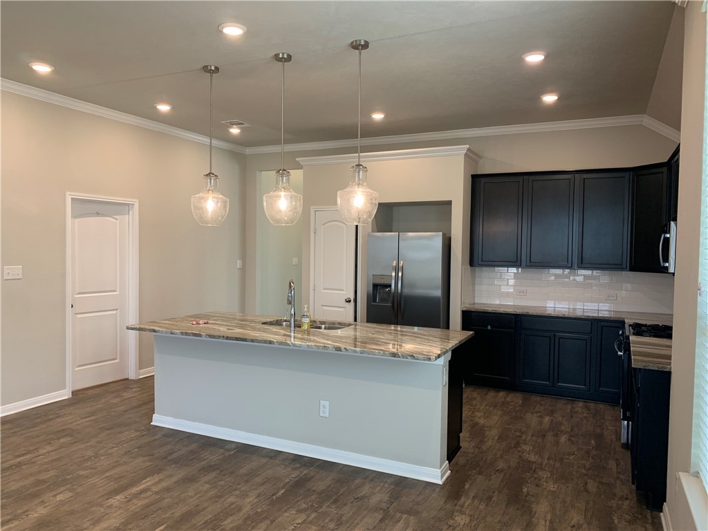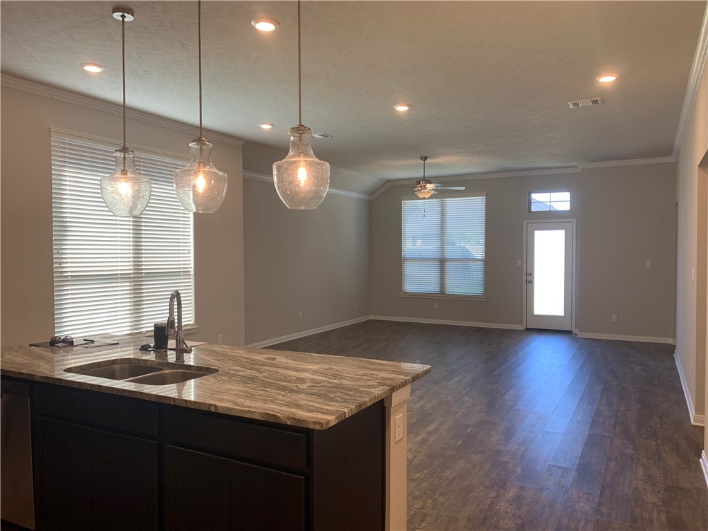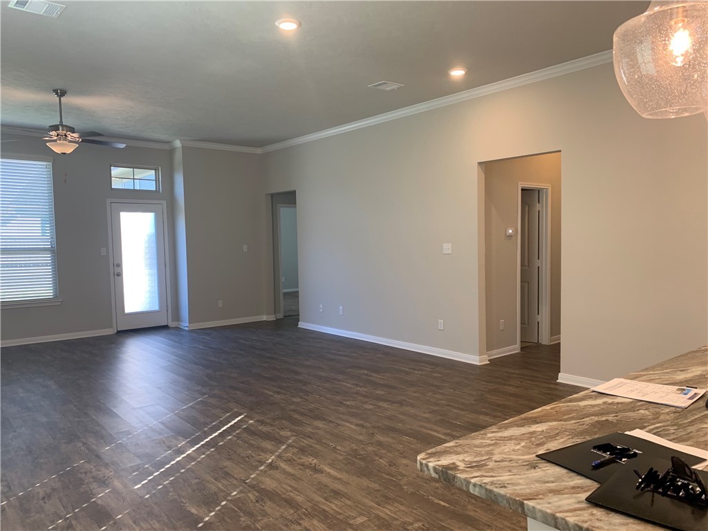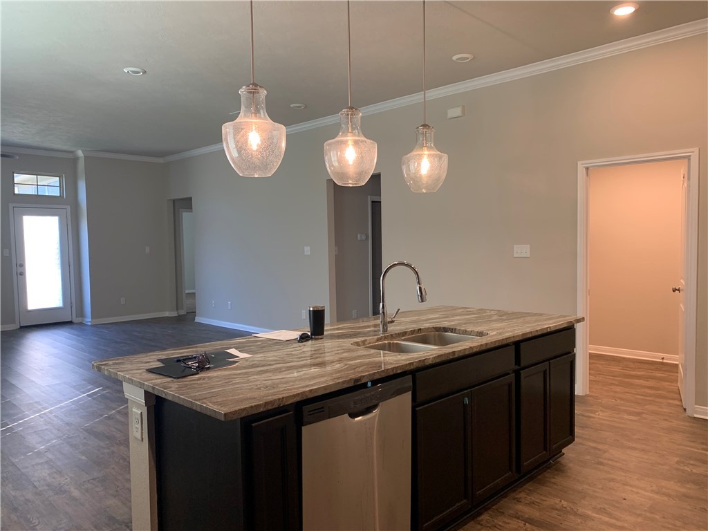5131 Maroon Creek Bryan TX 77802
5131 Maroon Creek, TX, 77802Basics
- Date added: Added 1 year ago
- Category: Single Family
- Type: Rental / Lease
- Status: Active
- Bedrooms: 3
- Bathrooms: 2
- Total rooms: 0
- Area, sq ft: 1858 sq ft
- Lot size, sq ft: 7100, 0.163 sq ft
- Year built: 2019
- Subdivision Name: Oakmont
- County: Brazos
- MLS ID: 24014139
Description
-
Description:
Lovely home in Oakmont Subdivision is conveniently located and in an attractive neighborhood. The Arbor accented porch adds a unique feature to this modern home. Upon entry you will see a bonus room on the left with lovely clerestory windows. Moving further down the entry you enter a large space of combined living, dining and kitchen. Spacious laundry is off to the right and has an entry to the double car garage. Further in there are two bedrooms off the main hall and bath with the primary bedroom set apart at the rear of the home with it's own hall entrance. Primary bedroom features french doors to the ensuite bath with double vanities, stand alone shower, deep tub and a large closet space. The back patio is pergola covered. The Oakmont community center amenities include a large adult pool, kiddie pool, gym, and a party room. Home is available for immediate move in.
Show all description
Location
- Directions: TAKE HWY 6 NORTH, EXIT UNIVERSITY DRIVE AND TURN RIGHT. STAY ON UNIVERSITY DR PAST BOONVILLE. ONCE PAST BOONVILLE,TURN LEFT ON OAKMONT BLVD. FROM OAKMONT BLVD., TURN LEFT ON PRECIPICE DRIVE AND ANOTHER LEFT ONTO HARDING WAY. THE HOUSE WILL BE THE 5TH ON THE LEFT
- Lot Size Acres: 0.163 acres
Building Details
Amenities & Features
- Pool Features: Community
- Parking Features: Attached,Garage,GarageDoorOpener
- Security Features: SmokeDetectors
- Patio & Porch Features: Patio,Covered
- Accessibility Features: None
- Roof: Composition
- Cooling: CentralAir, CeilingFans, Electric
- Furnished: Unfurnished
- Heating: Central, Electric
- Interior Features: CeilingFans, GraniteCounters, WindowTreatments
- Laundry Features: WasherHookup
- Appliances: Dishwasher, Disposal, GasRange, GasWaterHeater, WaterHeater
Nearby Schools
- Elementary School District: Bryan
- High School District: Bryan
Expenses, Fees & Taxes
- Security Deposit: $2,400
- Pet Deposit: 400
Miscellaneous
- List Office Name: TLS Properties
- Community Features: Fitness,Patio,Pool,RecreationArea

