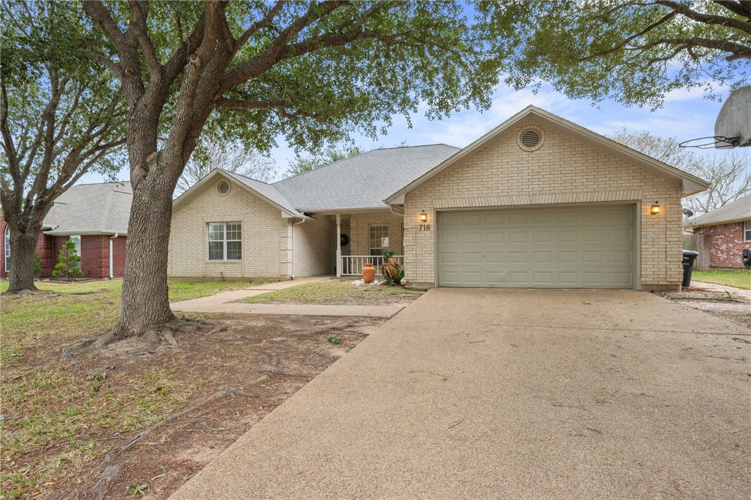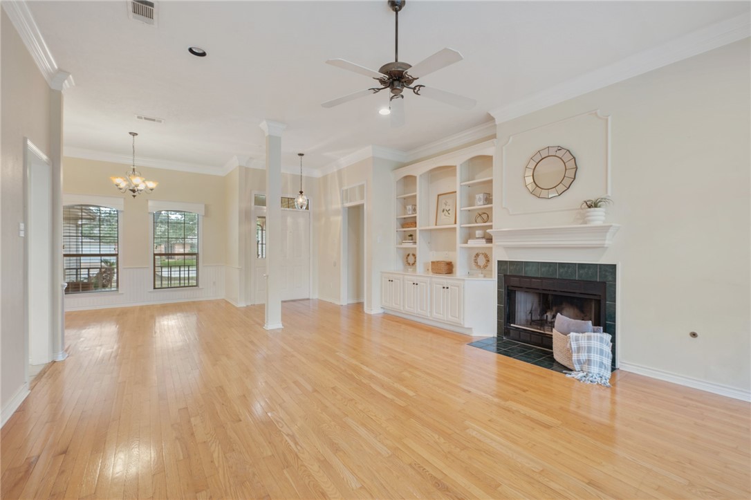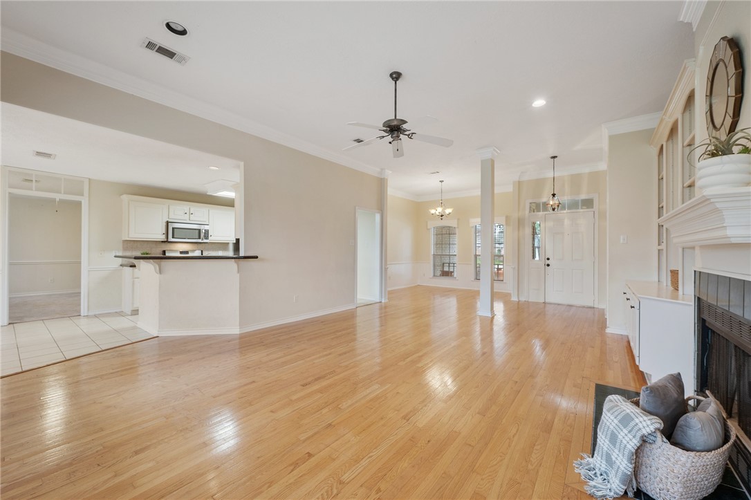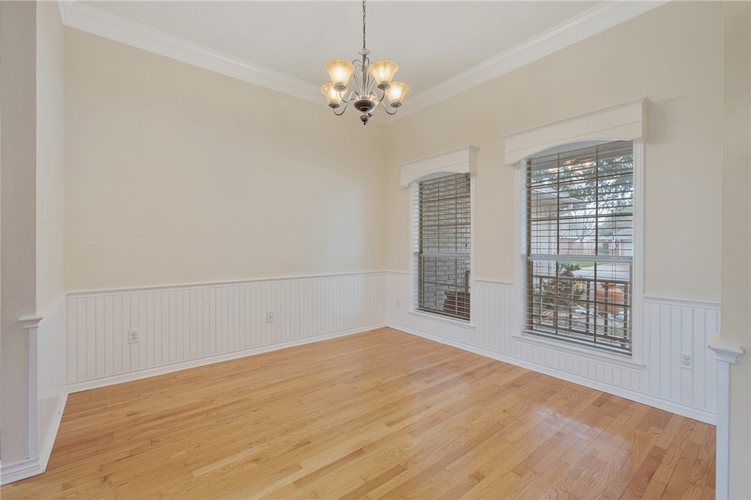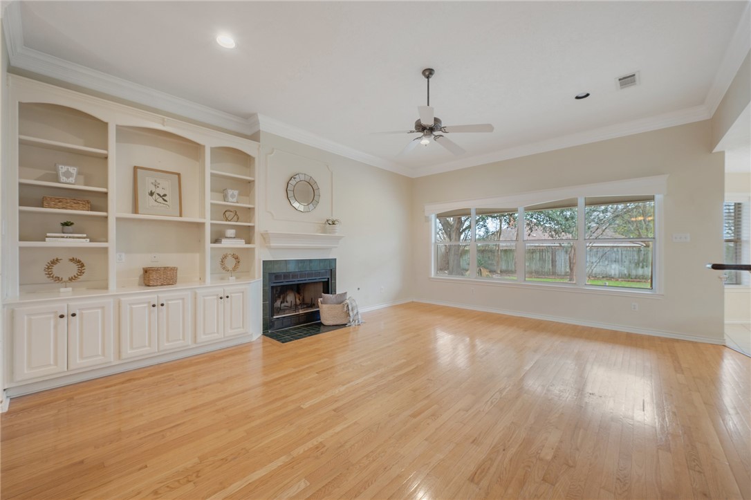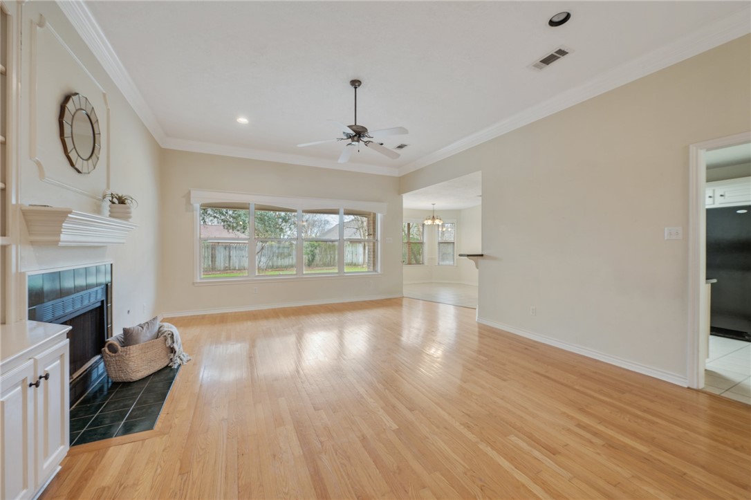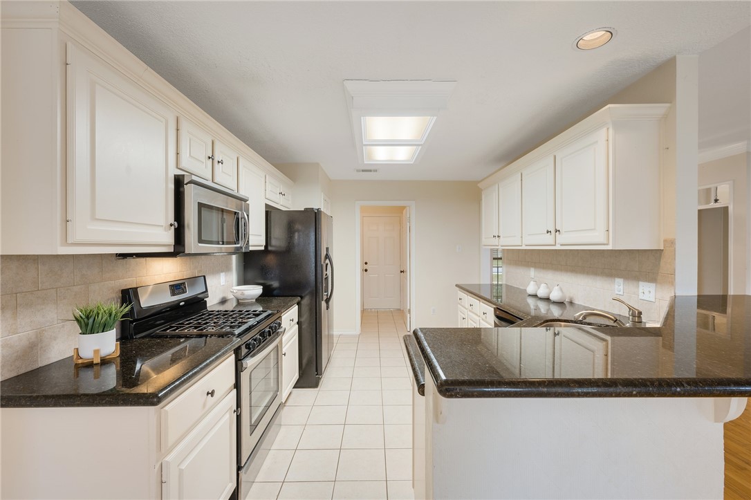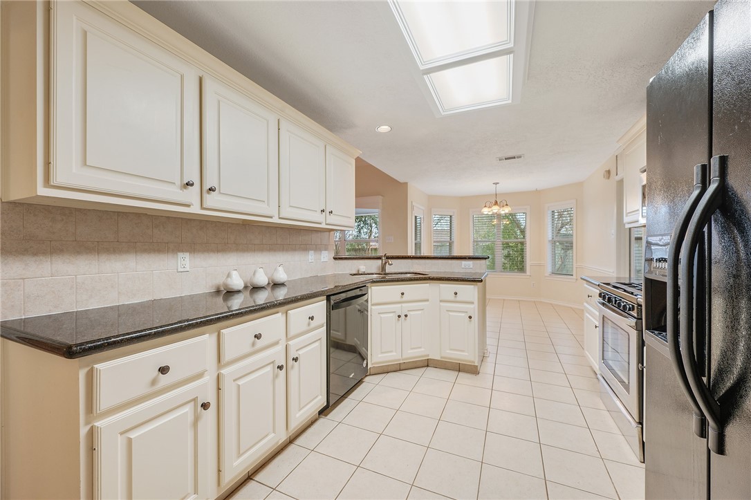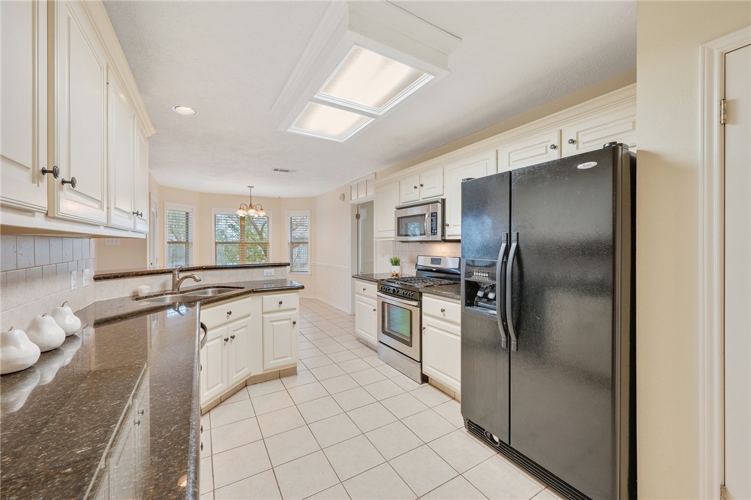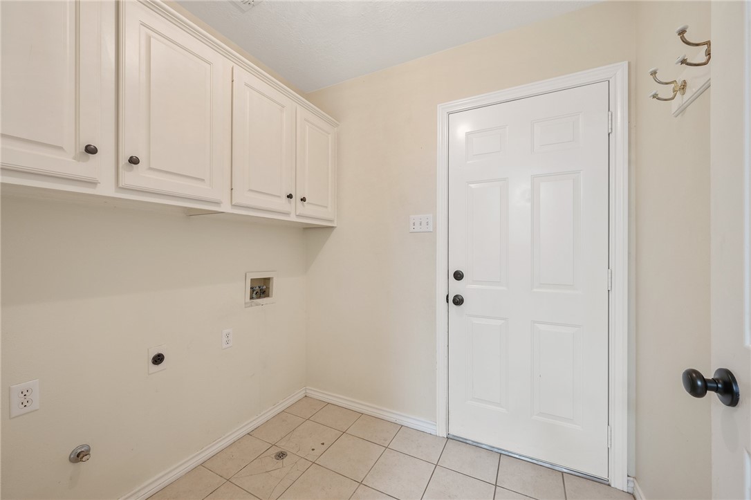718 Aster College Station TX 77845
718 Aster, TX, 77845Basics
- Date added: Added 1 year ago
- Category: Single Family
- Type: Residential
- Status: Active
- Bedrooms: 4
- Bathrooms: 2
- Half baths: 0
- Total rooms: 0
- Floors: 1
- Area, sq ft: 2034 sq ft
- Lot size, sq ft: 9750, 0.22 sq ft
- Year built: 1994
- Subdivision Name: Edelweiss Estates
- County: Brazos
- MLS ID: 25000342
Description
-
Description:
Well maintained this home is in a nice quiet neighborhood close to parks, retail, medical facilities and a short walk to Rock Prairie Elementary School. The light and bright floor plan offers lots of windows and great natural light. This home offers a split bedroom plan with four bedrooms, two full baths, and an open concept living area with a large family room, formal dining area and breakfast area. The kitchen has been updated with granite counter tops and stainless steel appliances. Wood floors throughout the entry, family room, and dining room, tile floors in the kitchen, breakfast, utility room and all bathrooms. Updated carpet in the bedrooms. In-house utility room off of the kitchen with washer and dryer hookups and extra cabinet storage. Granite counters in the kitchen and both bathrooms. Walk in closets in all bedrooms. A covered patio flows onto an extended patio that overlooks a large fully fenced backyard that has a full irrigation system. The spacious two car garage offers extra storage space.
Show all description
Location
- Directions: From Rock Prairie Road go south on Victoria, turn left on Hasselt, right on Nottingham, left on Aster and the home will be on the right
- Lot Size Acres: 0.22 acres
Building Details
Amenities & Features
- Parking Features: Attached,FrontEntry,Garage,GarageDoorOpener
- Security Features: SmokeDetectors
- Patio & Porch Features: Covered
- Accessibility Features: None
- Roof: Composition,Shingle
- Association Amenities: MaintenanceGrounds
- Utilities: ElectricityAvailable,NaturalGasAvailable,HighSpeedInternetAvailable,SewerAvailable,WaterAvailable
- Window Features: ThermalWindows
- Cooling: CentralAir, Electric
- Door Features: FrenchDoors
- Exterior Features: SprinklerIrrigation
- Fireplace Features: Gas
- Heating: Central, Gas
- Interior Features: AirFiltration, FrenchDoorsAtriumDoors, GraniteCounters, HighCeilings, WindowTreatments, BreakfastArea, CeilingFans, DryBar, KitchenExhaustFan, ProgrammableThermostat
- Laundry Features: WasherHookup
- Appliances: Dishwasher, Disposal, GasRange, GasWaterHeater, Microwave, Refrigerator, SelfCleaningOven, WaterHeater
Nearby Schools
- Elementary School District: College Station
- High School District: College Station
Miscellaneous
- Association Fee Frequency: Annually
- List Office Name: Keller Williams Realty B/V
- Community Features: Playground,Patio

