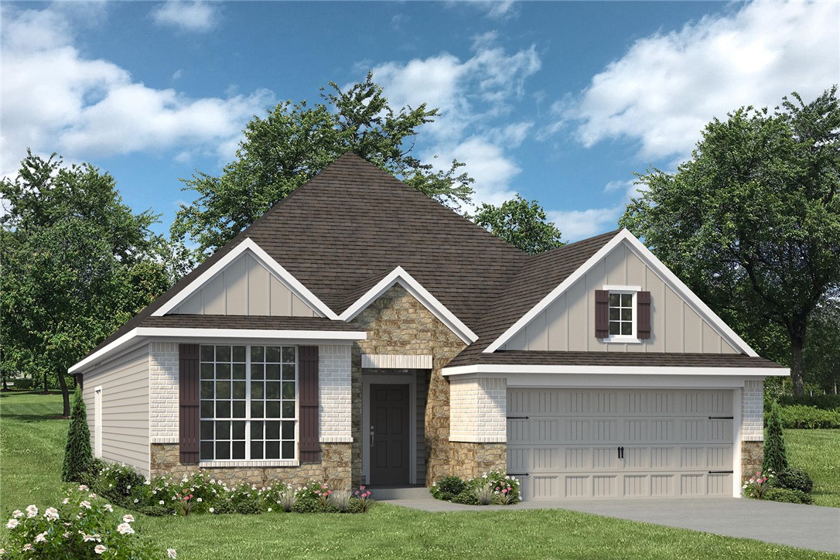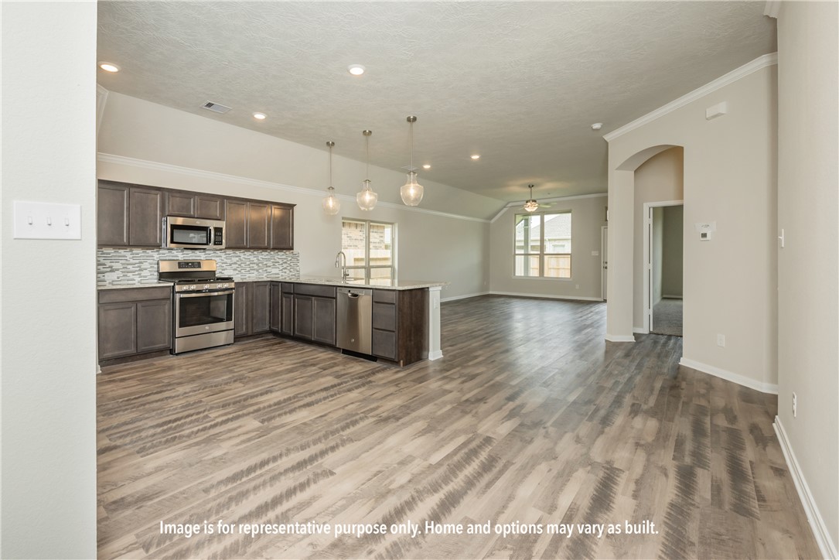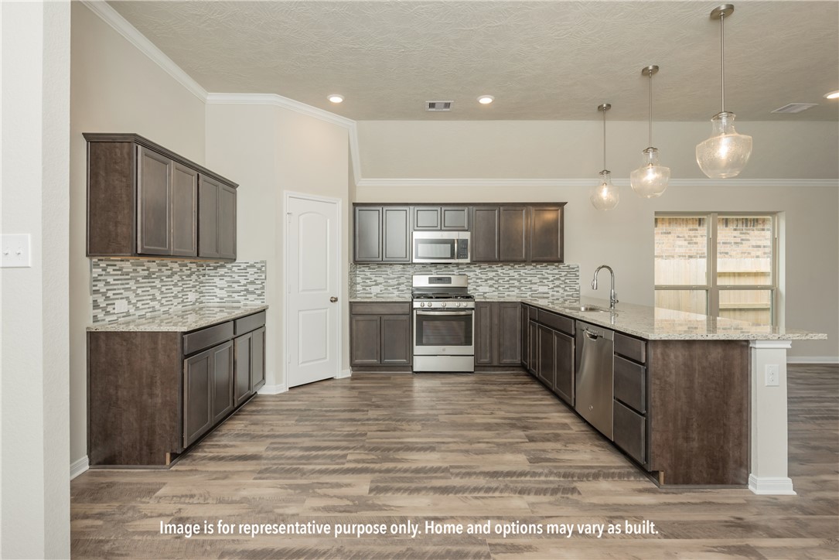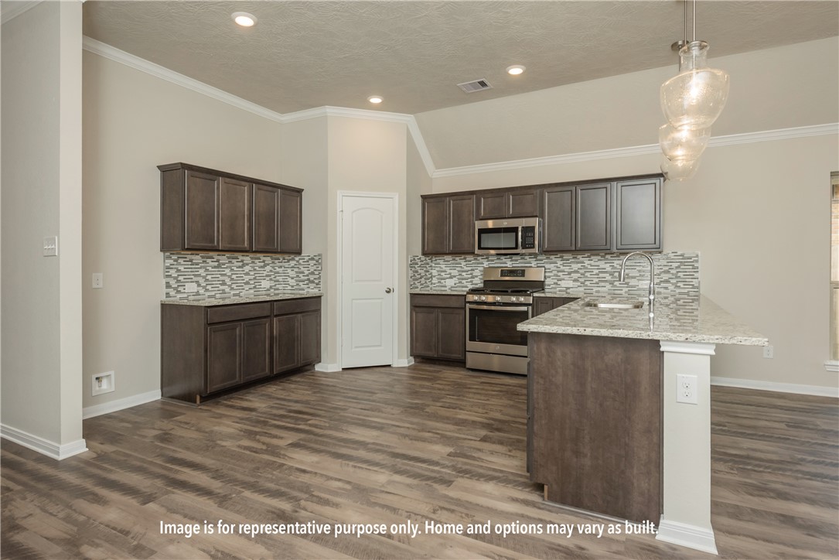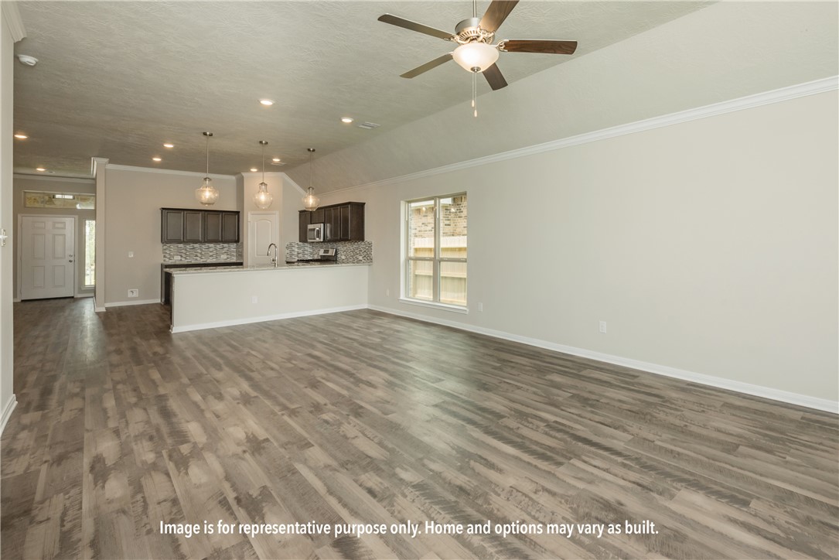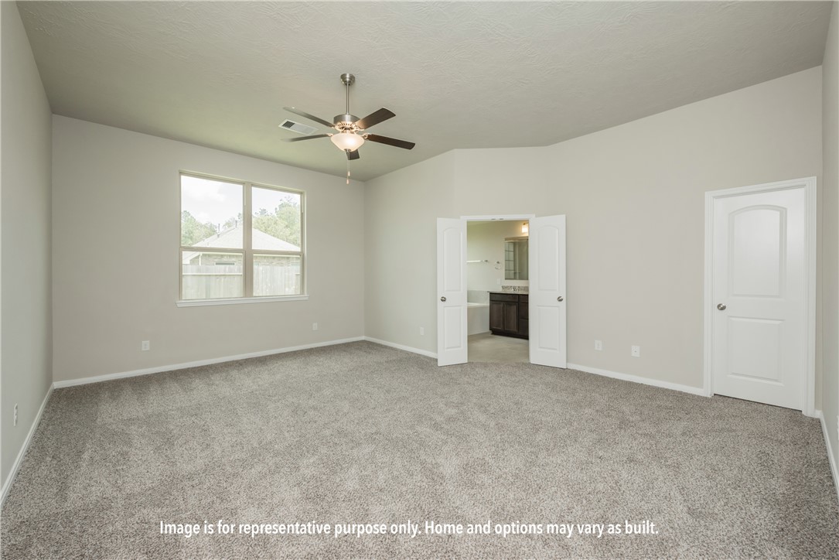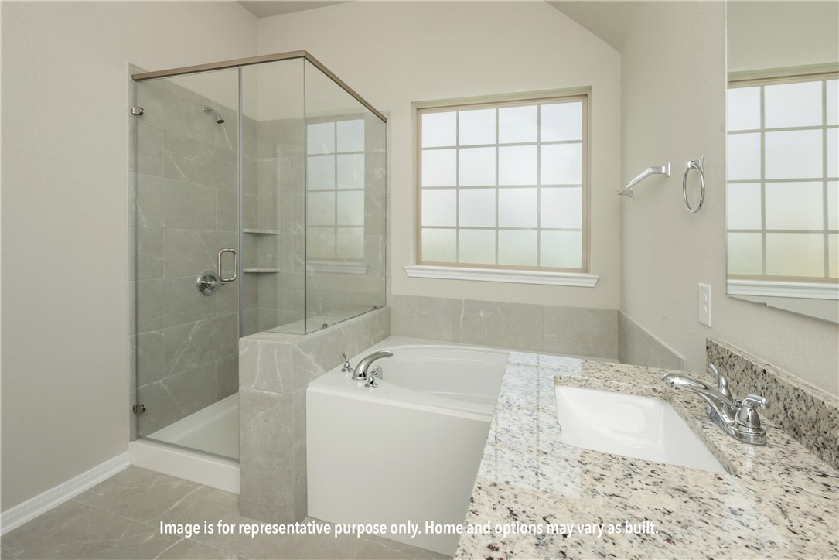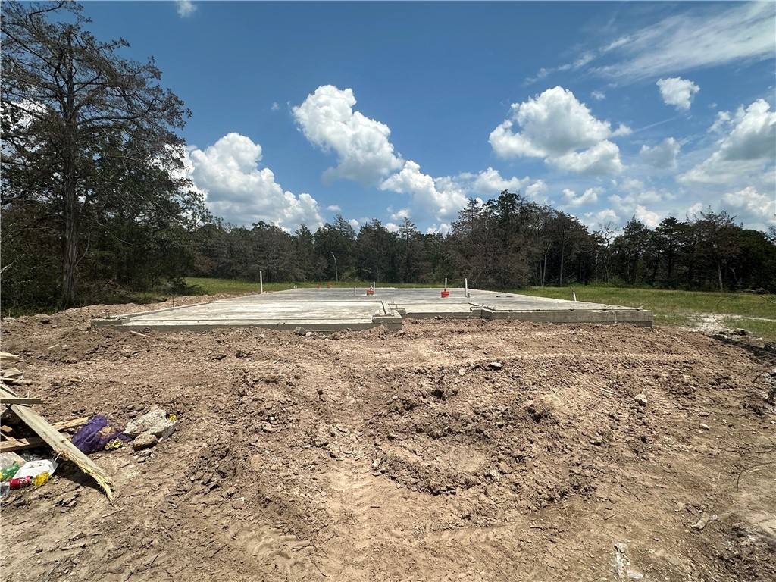8347 Muir Wood Anderson TX 77830
8347 Muir Wood, TX, 77830Basics
- Date added: Added 1 year ago
- Category: Single Family
- Type: Residential
- Status: Active
- Bedrooms: 4
- Bathrooms: 3
- Half baths: 0
- Total rooms: 11
- Floors: 1
- Area, sq ft: 2043 sq ft
- Lot size, sq ft: 47175, 1.083 sq ft
- Year built: 2024
- Property Condition: UnderConstruction
- Subdivision Name: Other
- County: Grimes
- MLS ID: 24014071
Description
-
Description:
This 4 bedroom, 3 bath home is exactly what you’ve been looking for. Featuring a secondary bedroom suite, it’s the perfect home for those looking for a private space for guests. With walk-in closets in every bedroom and dual walk-in closets in the primary, you won’t run out of storage space. Walk into your open concept living area, where you’ll have more than enough room to cuddle up or host all of your friends. Additional options included: A decorative tile backsplash, an upgraded front door, integral miniblinds in the rear door, additional LED recessed lighting, and a pendant lighting in the kitchen.
Show all description
Location
- Directions: Headed North on HWY 6. Take a right at William D. Fitch Pkwy. Travel 5.8 miles until you run into HWY 30. Take a right on Hwy 30 towards Huntsville. Travel 4.6 miles and the neighborhood will be on your left. Take a left on Muir Wood Loop. After entering the neighborhood, the current available homes are in the back of the neighborhood.
- Lot Size Acres: 1.083 acres
Building Details
Amenities & Features
- Parking Features: Attached,Garage
- Accessibility Features: None
- Roof: Composition,Shingle
- Association Amenities: MaintenanceGrounds
- Utilities: SepticAvailable,WaterAvailable
- Cooling: CentralAir, Electric
- Heating: Central, Electric
- Interior Features: ProgrammableThermostat
Nearby Schools
- Elementary School District: Anderson
- High School District: Anderson
Expenses, Fees & Taxes
- Association Fee: $850
Miscellaneous
- Association Fee Frequency: Annually
- List Office Name: Stylecraft Brokerage, LLC

