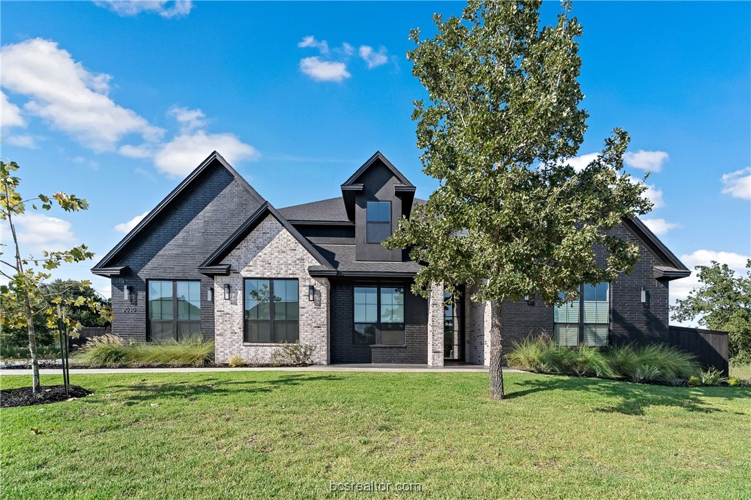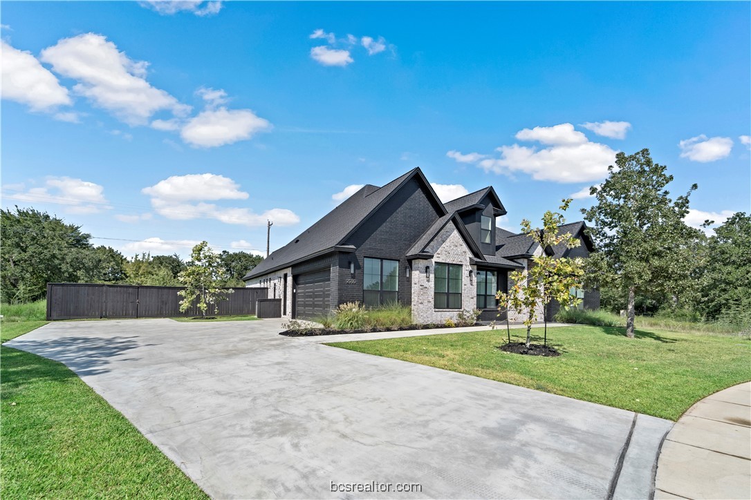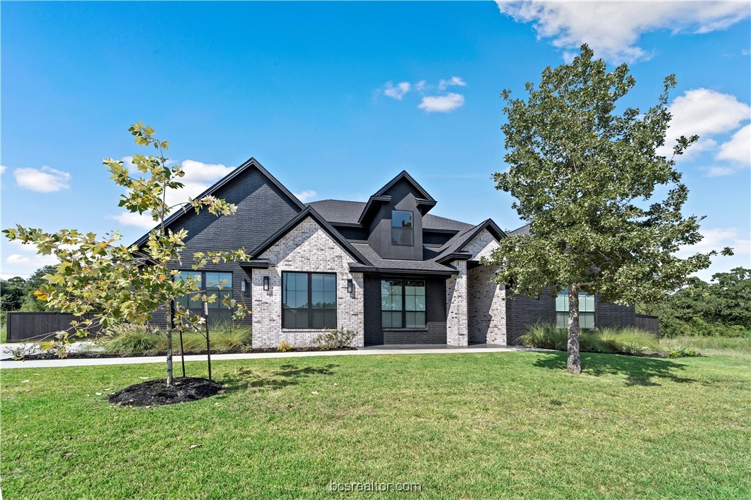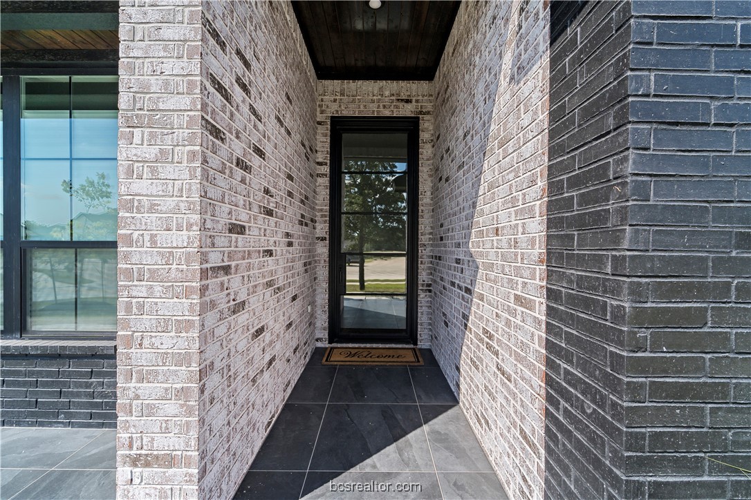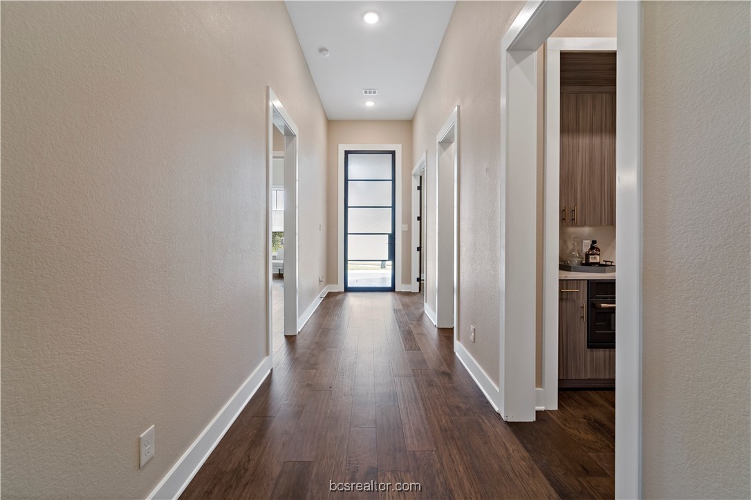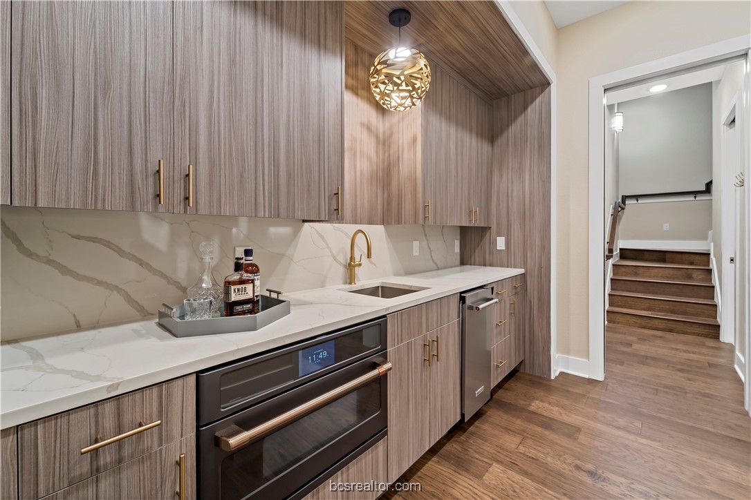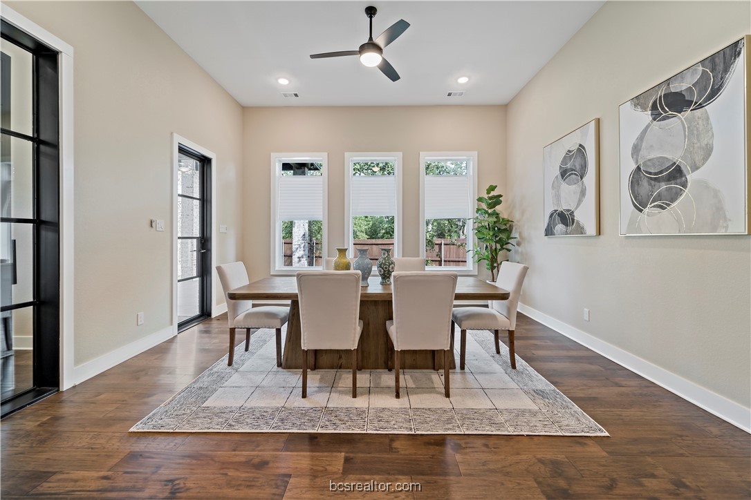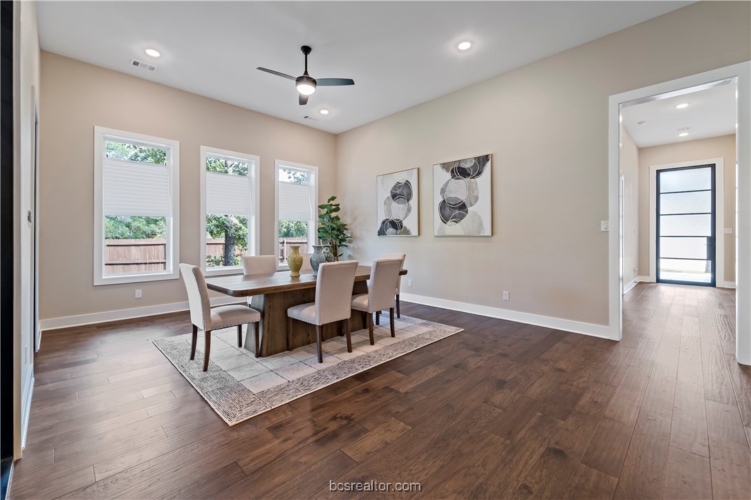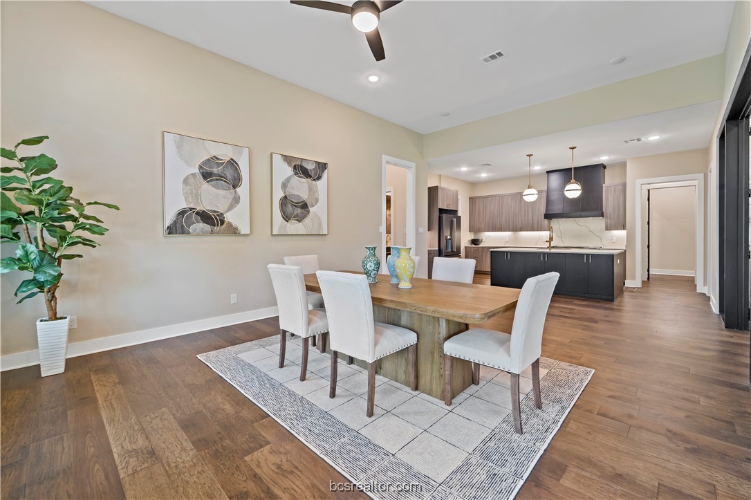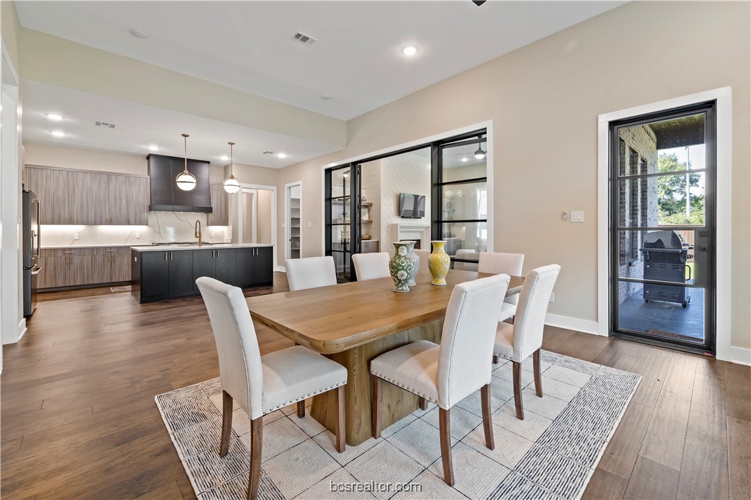2030 Pebble Bend College Station TX 77845
2030 Pebble Bend, TX, 77845Basics
- Date added: Added 1 year ago
- Category: Single Family
- Type: Residential
- Status: Active
- Bedrooms: 4
- Bathrooms: 4
- Half baths: 1
- Total rooms: 0
- Area, sq ft: 3785 sq ft
- Lot size, sq ft: 16422, 0.377 sq ft
- Year built: 2023
- Subdivision Name: Pebble Creek
- County: Brazos
- MLS ID: 24013061
Description
-
Description:
This striking 4 bedroom/3.5 bathroom home is situated just minutes from South College Station shopping & dining, in the desirable Pebble Creek Community. Upon entering the home, a light and bright foyer leads to a modern and oversized kitchen with luxury appliances and raised ceilings. Through a metal and glass opening, the main living space is anchored by a floor-to-ceiling fireplace with custom shelving and cabinetry on either side. Large picture windows overlook the backyard and outdoor entertaining space. The home's standout features include large walk-in closets, vaulted and raised ceilings, a wet bar with built in ice maker and microwave, and modern bathrooms with exquisite tile work. A study and upstairs bonus space add to the property's overall versatility. Call today to schedule a private showing!
Show all description
Location
- Directions: From Highway 6 head East on William D Fitch Parkway. Turn Right onto Rock Prairie Road. Turn Right onto Sawgrass and Left onto Pebble Bend. Home will be on the lefthand side at the end of the street.
- Lot Size Acres: 0.377 acres
Building Details
Amenities & Features
- Parking Features: Attached,Garage,GarageDoorOpener
- Security Features: SmokeDetectors
- Patio & Porch Features: Covered
- Accessibility Features: None
- Roof: Composition
- Association Amenities: MaintenanceGrounds
- Utilities: NaturalGasAvailable,HighSpeedInternetAvailable,PhoneAvailable,SewerAvailable,WaterAvailable
- Window Features: LowEmissivityWindows
- Cooling: CentralAir, Electric
- Door Features: FrenchDoors
- Fireplace Features: Gas
- Heating: Central, Gas
- Interior Features: WetBar, FrenchDoorsAtriumDoors, GraniteCounters, HighCeilings, QuartzCounters, CeilingFans, KitchenExhaustFan, KitchenIsland, ProgrammableThermostat, WalkInPantry
- Laundry Features: WasherHookup
- Appliances: DoubleOven, Dishwasher, GasRange, IceMaker, Microwave, Refrigerator, TanklessWaterHeater
Nearby Schools
- Elementary School District: College Station
- High School District: College Station
Expenses, Fees & Taxes
- Association Fee: $330
Miscellaneous
- Association Fee Frequency: Annually
- List Office Name: Walsh &Mangan Premier RE Group

