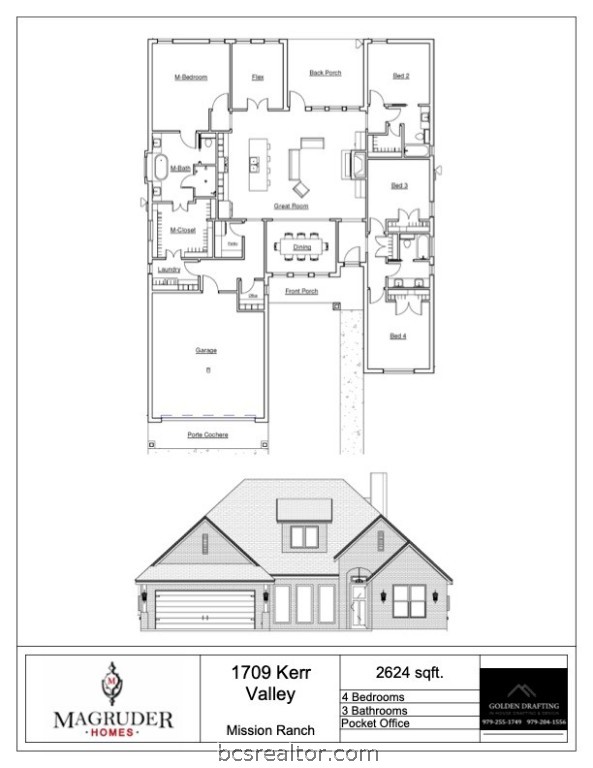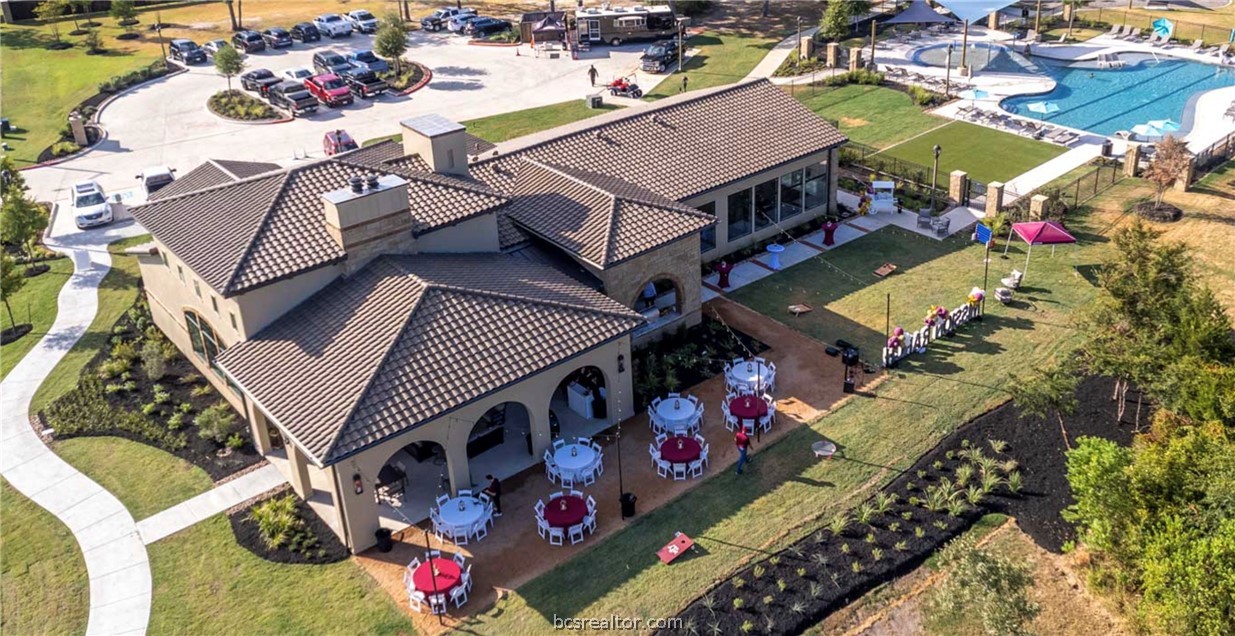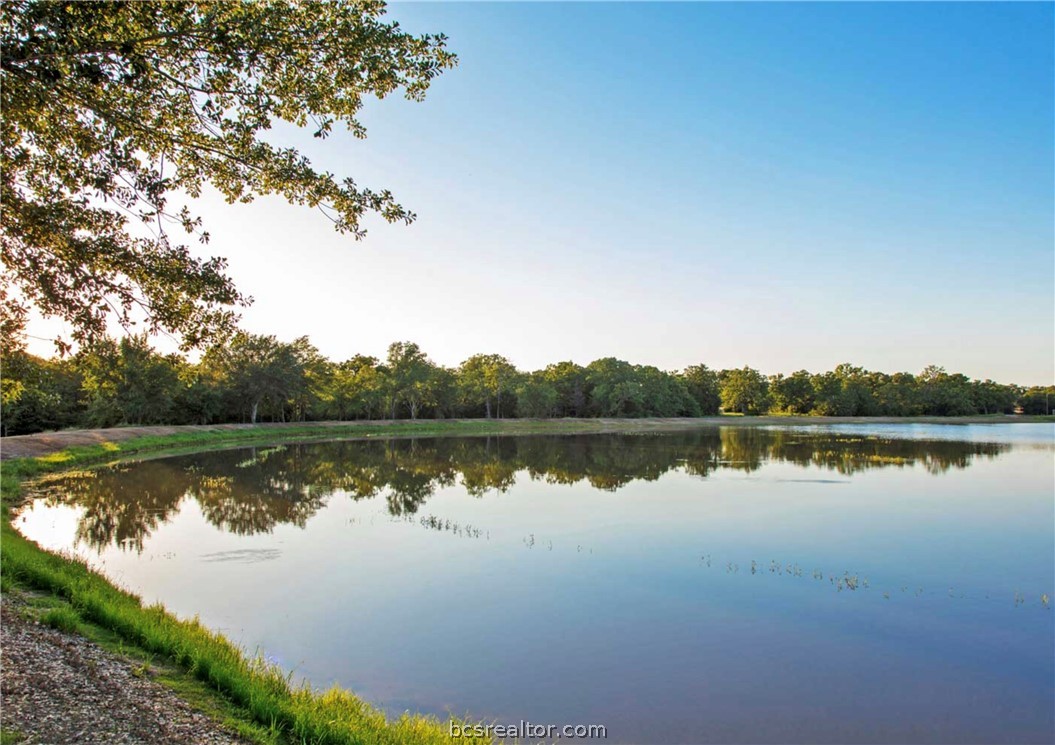3548 Anderson Arbor College Station TX 77845
3548 Anderson Arbor, TX, 77845Basics
- Date added: Added 1 year ago
- Category: Single Family
- Type: Residential
- Status: Active
- Bedrooms: 4
- Bathrooms: 3
- Total rooms: 0
- Floors: 1
- Area, sq ft: 2624 sq ft
- Lot size, sq ft: 11238, 0.258 sq ft
- Year built: 2024
- Subdivision Name: Mission Ranch
- County: Brazos
- MLS ID: 24009659
Description
-
Description:
Experience the epitome of versatile design and attention to detail in this stunning Magruder Home. With a projected completion of Fall 2024, this 4 bedroom, 3 bathroom home is located in the masterplanned Mission Ranch Community. The foyer leads into the heart of the home, a comfortable and inviting living room. The oversized space is grounded with a stunning fireplace flanked by built-ins and a view into the thoughtfully-designed kitchen. Additionally, the main living area gives way to an oversized dining-space as well as a bonus/flex room for added versatility. The luxurious primary suite offers a private sanctuary adorned with a walk-in closet and a show-stopping bathroom.
Show all description
From the outdoor entertainment space to the chef-inspired kitchen and the lavish primary bath, this home is a one-of-a kind retreat located just minutes from Texas A&M University and South College Station amenities. Call today to schedule your private showing!
Location
- Directions: Headed southbound on 2818 turn right onto Holleman. Right onto Deacon into the main entrance of Mission Ranch. Turn right onto Feather Run. Right onto Bexar Bluff Pass. Right onto Blanco Bend Drive. Left onto Anderson Arbor Ct.
- Lot Size Acres: 0.258 acres
Building Details
Amenities & Features
- Pool Features: Community
- Parking Features: Attached,Garage,GarageDoorOpener
- Patio & Porch Features: Covered
- Accessibility Features: None
- Roof: Composition
- Association Amenities: MaintenanceGrounds
- Utilities: ElectricityAvailable,NaturalGasAvailable,HighSpeedInternetAvailable,SewerAvailable,TrashCollection,WaterAvailable
- Cooling: CentralAir, Electric
- Door Features: FrenchDoors
- Fireplace Features: Gas
- Heating: Central, Gas
- Interior Features: FrenchDoorsAtriumDoors, QuartzCounters, WindowTreatments, CeilingFans, KitchenIsland, WalkInPantry
- Laundry Features: WasherHookup
- Appliances: Cooktop, Dishwasher, Microwave, TanklessWaterHeater
Nearby Schools
- Elementary School District: College Station
- High School District: College Station
Expenses, Fees & Taxes
- Association Fee: $1,450
Miscellaneous
- Association Fee Frequency: Annually
- List Office Name: Walsh &Mangan Premier RE Group
- Community Features: Pool









