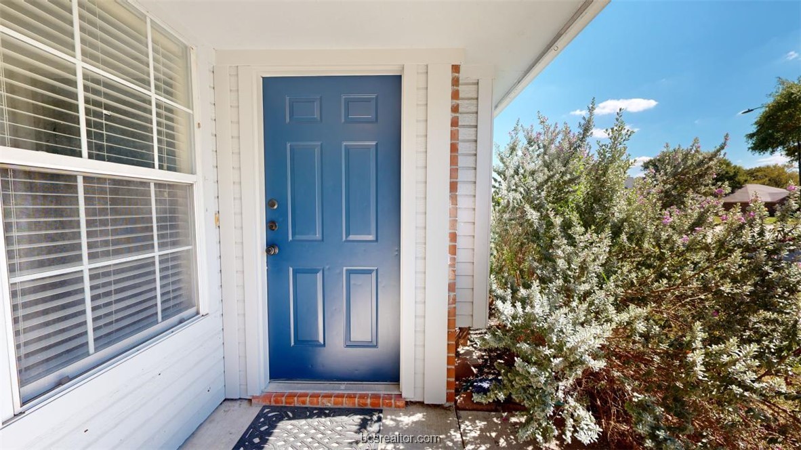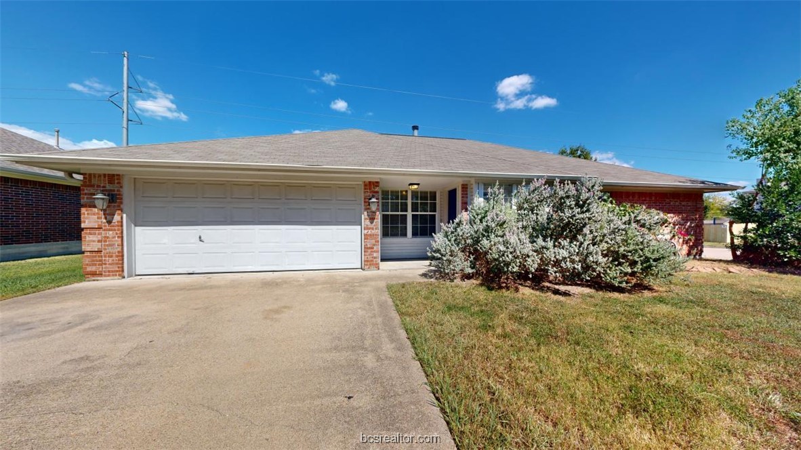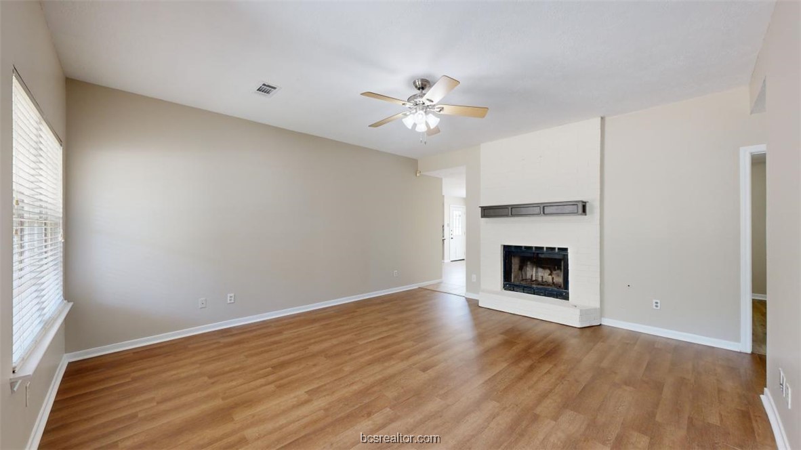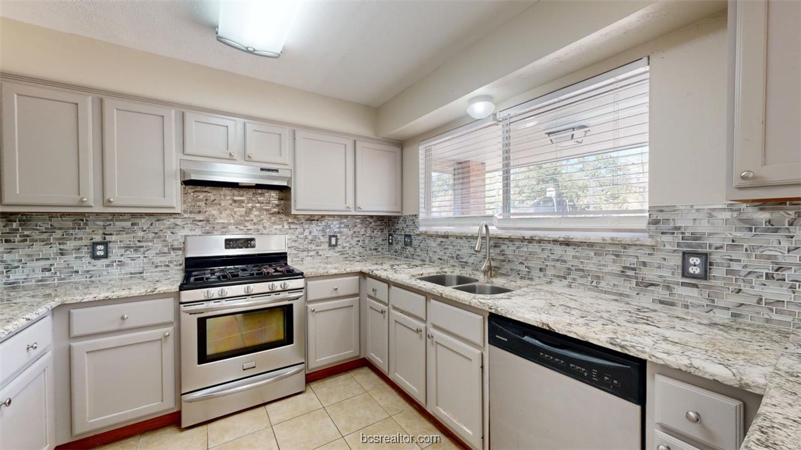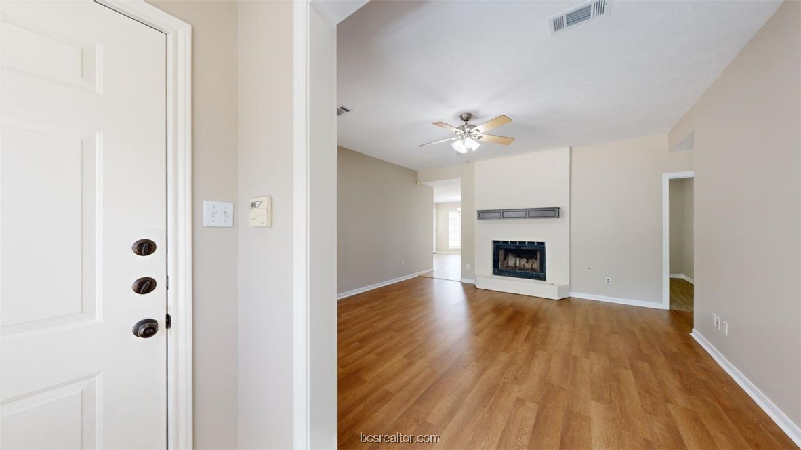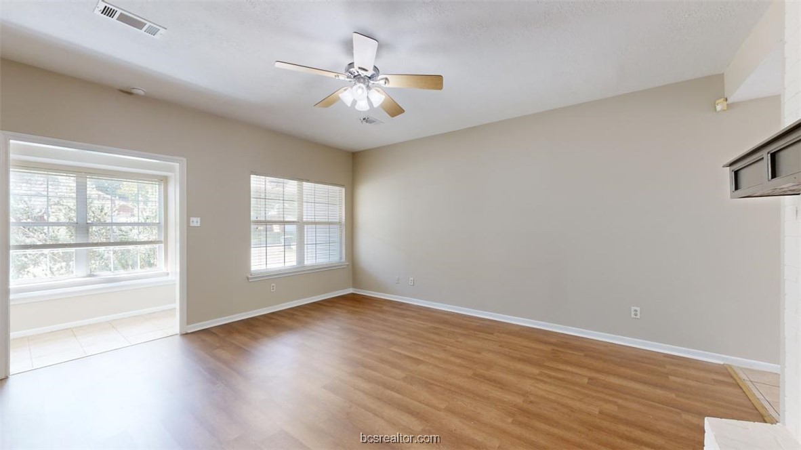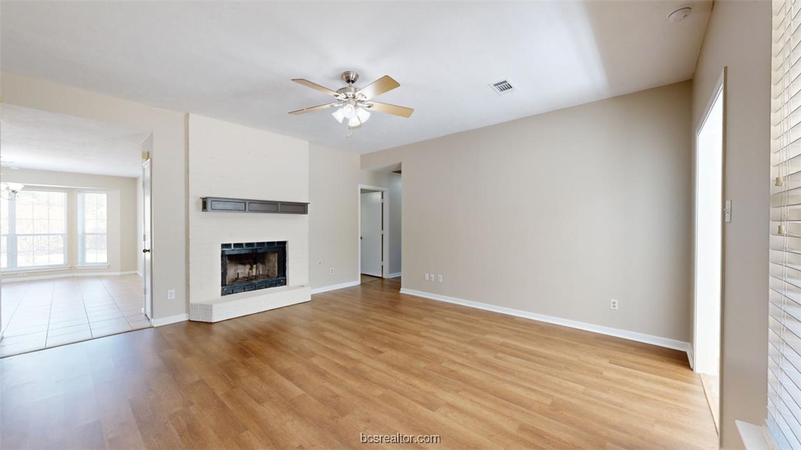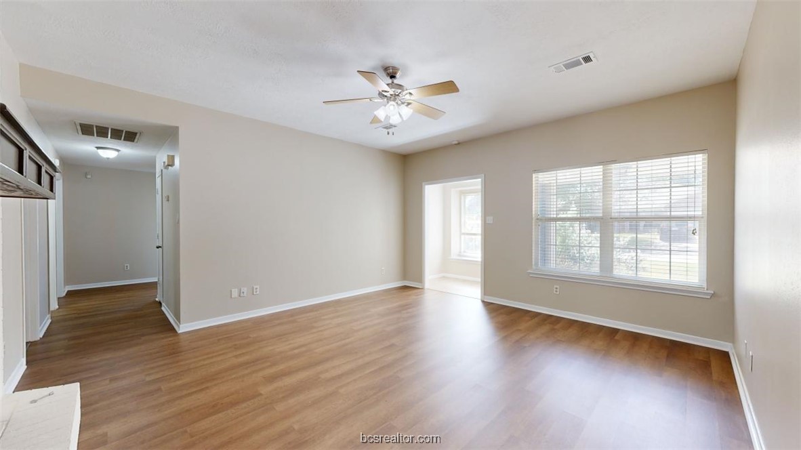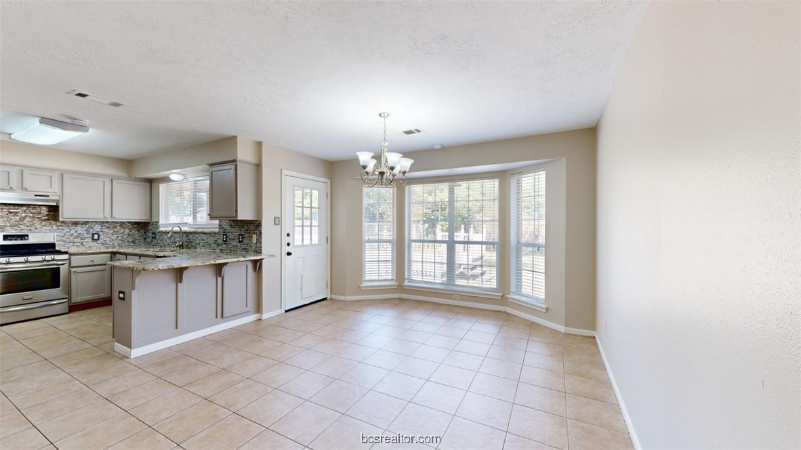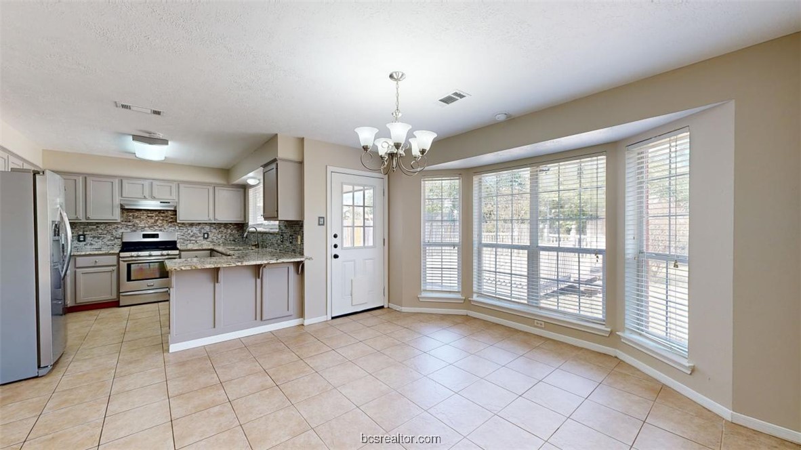4019 Hunter Creek College Station TX 77845
4019 Hunter Creek, TX, 77845Basics
- Date added: Added 1 year ago
- Category: Single Family
- Type: Residential
- Status: Active
- Bedrooms: 3
- Bathrooms: 2
- Half baths: 0
- Total rooms: 0
- Floors: 1
- Area, sq ft: 1654 sq ft
- Lot size, sq ft: 9601, 0.2204 sq ft
- Year built: 1994
- Subdivision Name: Shenandoah/Shenandoah City Park
- County: Brazos
- MLS ID: 24014726
Description
-
Description:
This 3 bed/2 bath home in Shenandoah is centrally located with easy access to Highway 6 and close to medical centers, restaurants & retail. Zoned for the highly rated College Station School District. This spacious home also has a BONUS Room that is perfect for a home office. The home features modern kitchen appliances, sleek countertops, and stylish bathroom updates. Spacious bedrooms with raised ceilings. Featuring solid surface flooring throughout, this home offers a clean, low-maintenance environment without any carpet, including stylish vinyl plank flooring and tile in the bathrooms and kitchen. Enjoy the outdoors in your generous fenced-in backyard, complete with a custom deck perfect for entertaining. A convenient storage building adds extra utility. Located within walking distance to the subdivision pool and park, this home offers both comfort and a vibrant community atmosphere. Don’t miss the opportunity to make this your new home! No more than 2 unrelated in property. A 3D immersive visual tour of this home created by Matterport is available for you to view.
Show all description
Location
- Directions: From Hwy 6 South, take the Barron Rd exit. Continue on the feeder to Southern Plantation Dr. Turn rt and go to Hunter Creek Dr. Turn rt, and it's the first house on the right.
- Lot Size Acres: 0.2204 acres
Building Details
Amenities & Features
- Pool Features: Community
- Parking Features: Attached,Garage
- Security Features: SmokeDetectors
- Patio & Porch Features: Covered
- Accessibility Features: None
- Roof: Composition
- Association Amenities: Pool
- Utilities: ElectricityAvailable,NaturalGasAvailable,TrashCollection,WaterAvailable
- Cooling: CentralAir, CeilingFans, Electric
- Fireplace Features: WoodBurning
- Heating: Central, Gas
- Interior Features: GraniteCounters, WindowTreatments, CeilingFans, KitchenExhaustFan
- Appliances: Dishwasher, Disposal, GasRange, GasWaterHeater, Microwave, Refrigerator, WaterHeater, Dryer, Washer
Nearby Schools
- Elementary School District: College Station
- High School District: College Station
Expenses, Fees & Taxes
- Association Fee: $250
Miscellaneous
- Association Fee Frequency: Annually
- List Office Name: TX Prime RE/Blue Ribbon PM
- Listing Terms: Cash,Conventional,FHA,VaLoan

