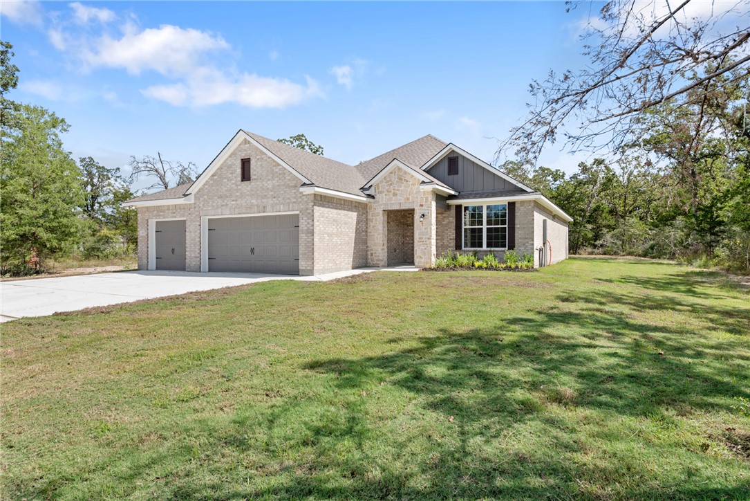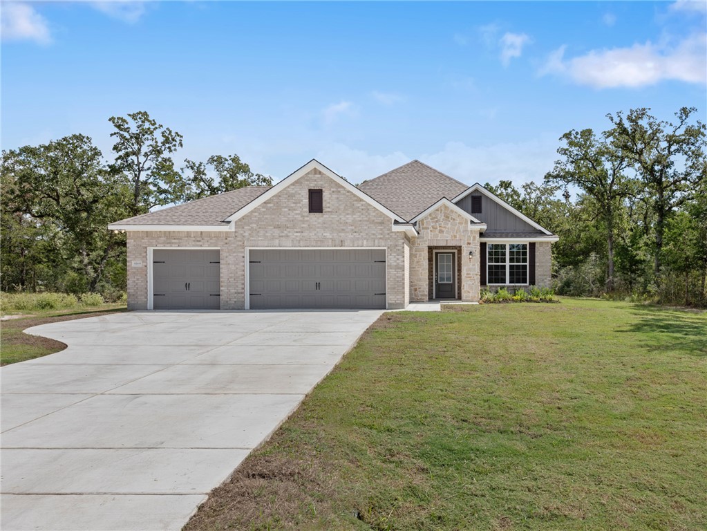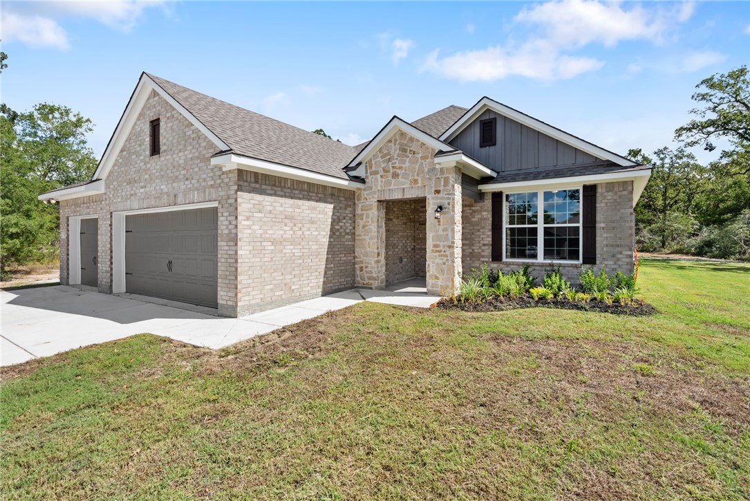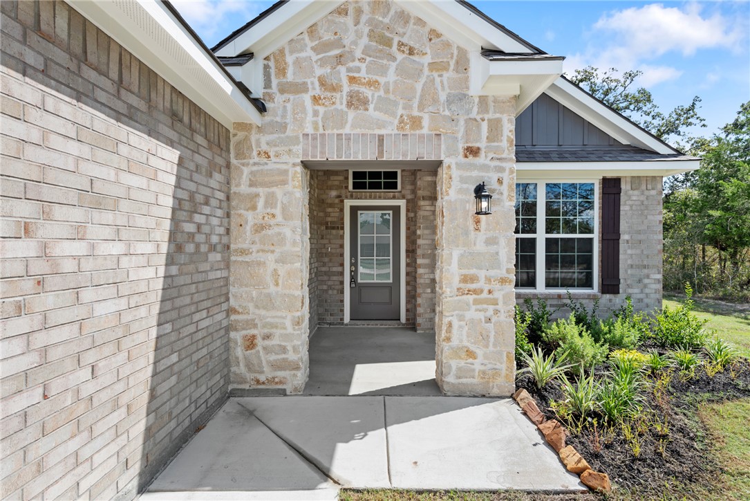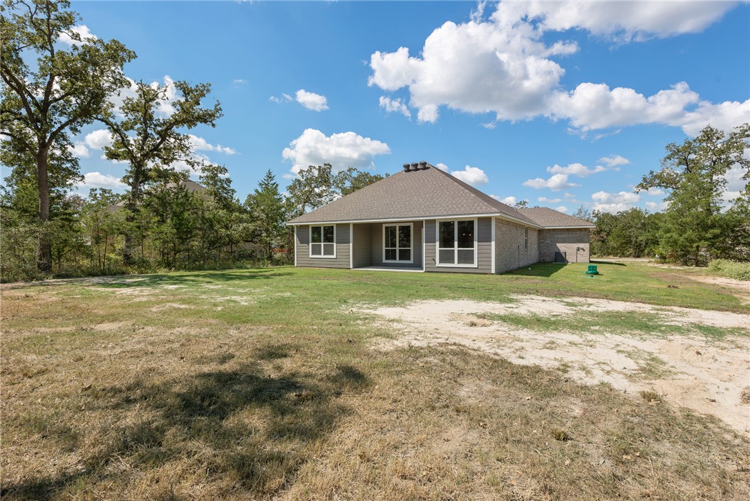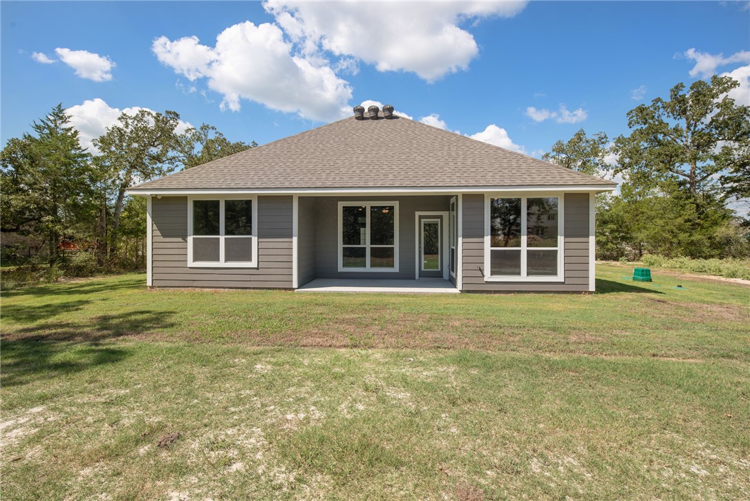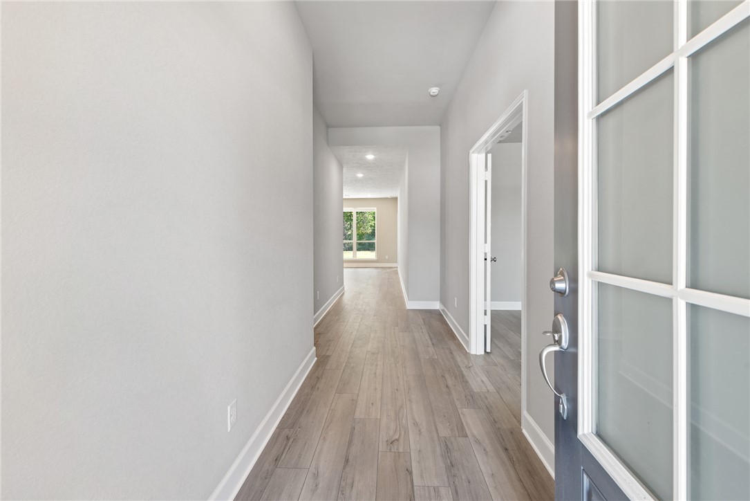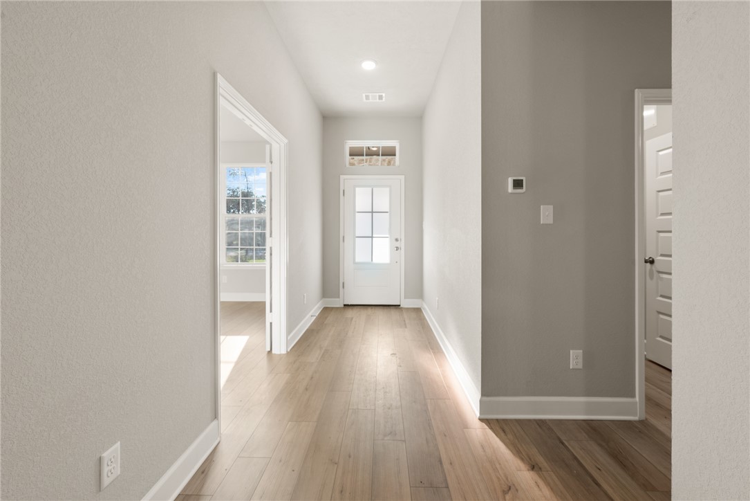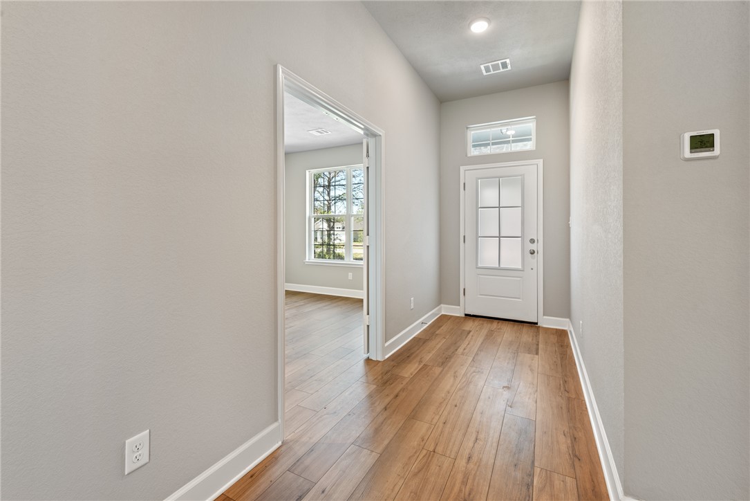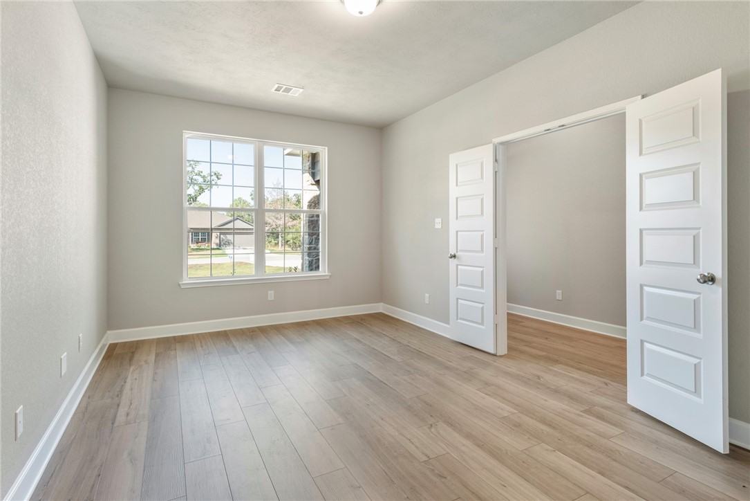8169 Muir Wood Anderson TX 77830
8169 Muir Wood, TX, 77830Basics
- Date added: Added 1 year ago
- Category: Single Family
- Type: Residential
- Status: Active
- Bedrooms: 3
- Bathrooms: 2
- Half baths: 0
- Total rooms: 10
- Floors: 1
- Area, sq ft: 1845 sq ft
- Lot size, sq ft: 44301, 1.017 sq ft
- Year built: 2024
- Subdivision Name: Other
- County: Grimes
- MLS ID: 24009686
Description
-
Description:
Upon entering this exceptional floor plan, you're immediately greeted with a high ceiling foyer. Walking into the open-concept kitchen and living room, you'll be stunned by the amount of space you have to gather. This three bedroom, two bath home has placed windows in the living room, primary bedroom, and dining room, crafting a home that is filled with natural light and charm. Granite countertops throughout and a large walk-in primary closet to top it all off and make this home exceptional. Additional options included: A study, stainless steel appliances, a head knocker cabinet in the primary and secondary bathrooms, a decorative tile backsplash, an upgraded front door, integral miniblinds in the rear door, additional LED recessed lighting, pendant lighting in the kitchen, and under cabinet lighting.
Show all description
Location
- Directions: Headed North on HWY 6. Take a right at William D. Fitch Pkwy. Travel 5.8 miles until you run into HWY 30. Take a right on Hwy 30 towards Huntsville. Travel 4.6 miles and the neighborhood will be on your left. Take a left on Muir Wood Loop. After entering the neighborhood, the current available homes are in the back of the neighborhood.
- Lot Size Acres: 1.017 acres
Building Details
Amenities & Features
- Parking Features: Attached,Garage
- Accessibility Features: None
- Roof: Composition
- Association Amenities: MaintenanceGrounds
- Utilities: SepticAvailable,WaterAvailable
- Cooling: CentralAir, Electric
- Heating: Central, Electric
- Interior Features: GraniteCounters, KitchenIsland, ProgrammableThermostat
- Laundry Features: WasherHookup
- Appliances: BuiltInElectricOven, Dishwasher, ElectricRange, Disposal, Microwave
Nearby Schools
- Elementary School District: Anderson
- High School District: Anderson
Expenses, Fees & Taxes
- Association Fee: $850
Miscellaneous
- Association Fee Frequency: Annually
- List Office Name: Stylecraft Brokerage, LLC

