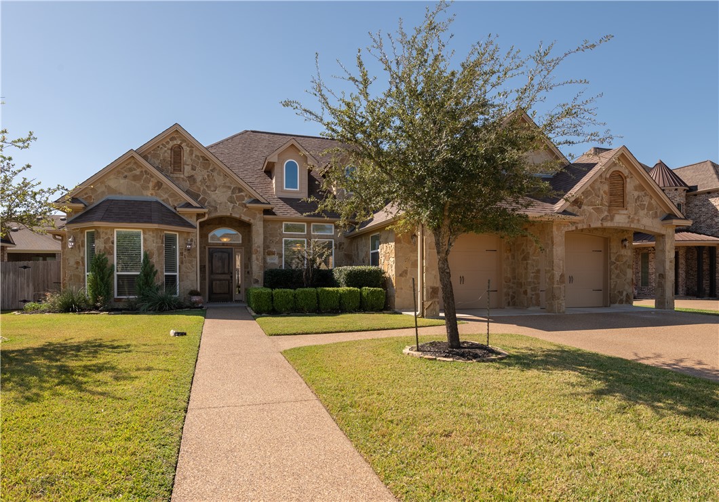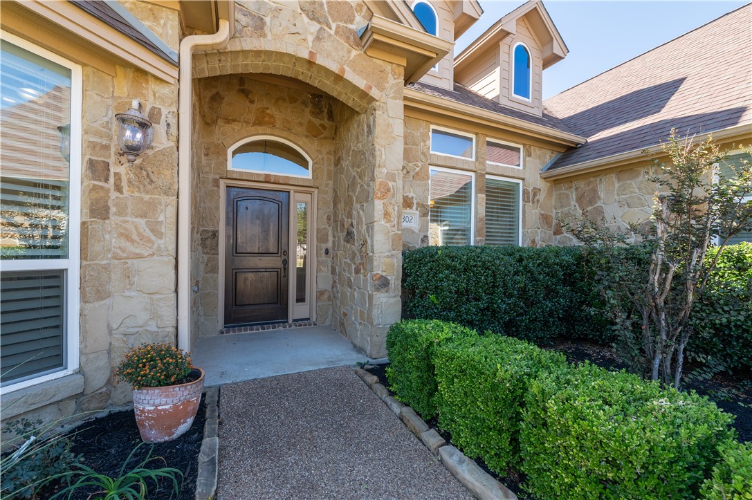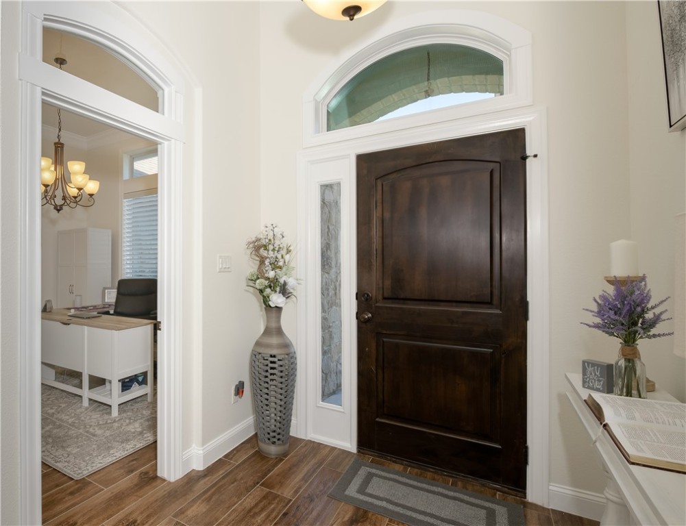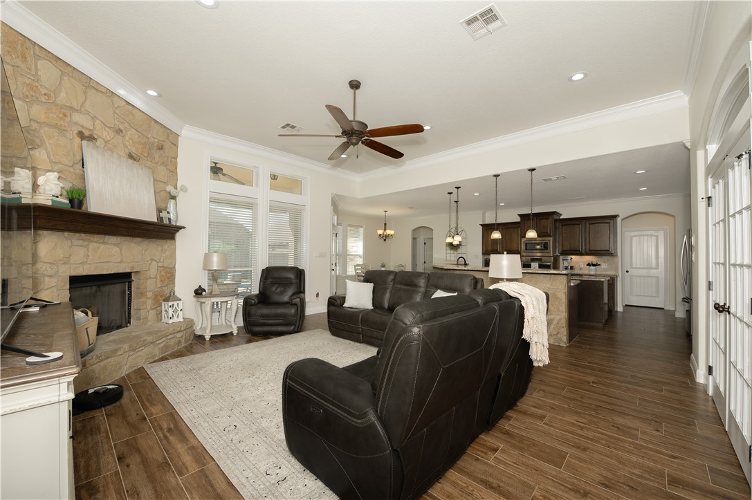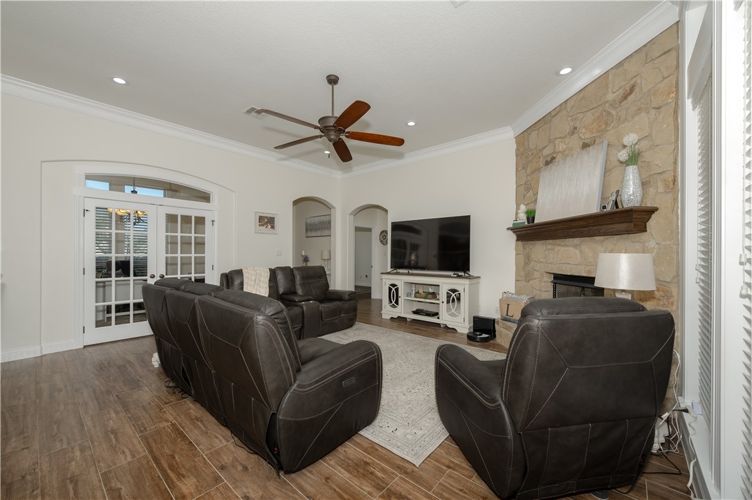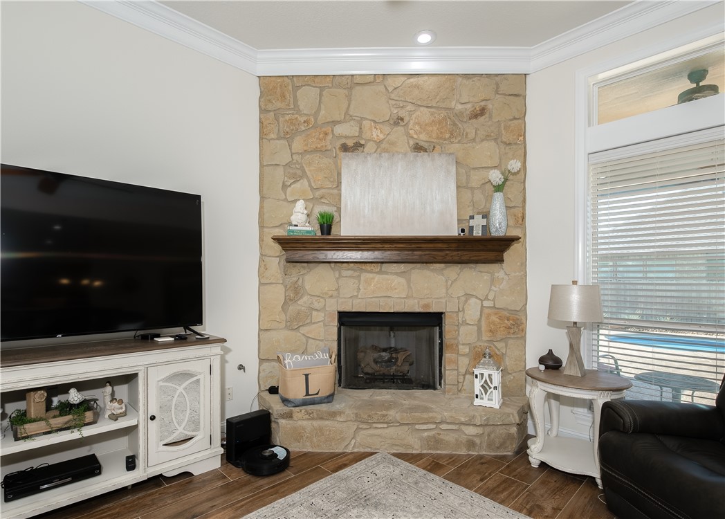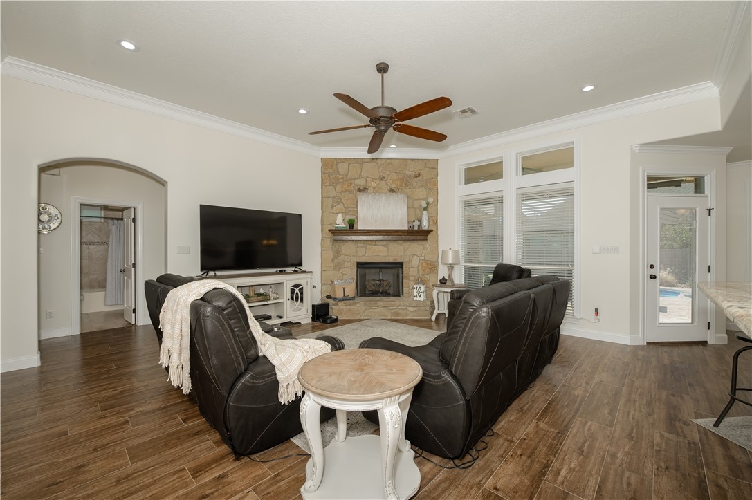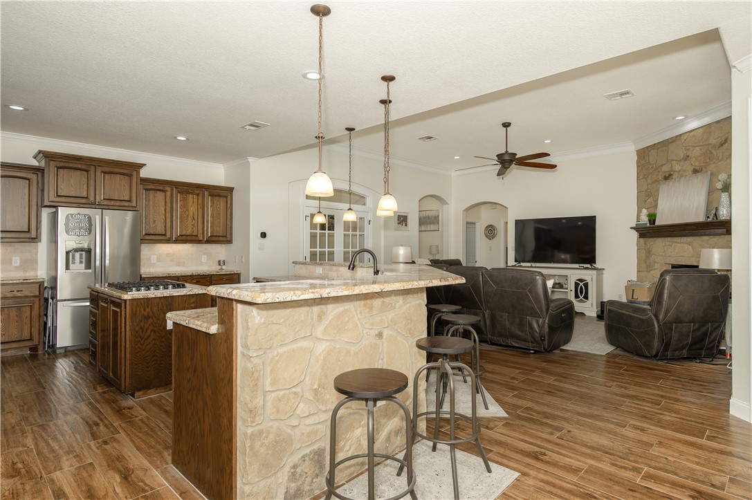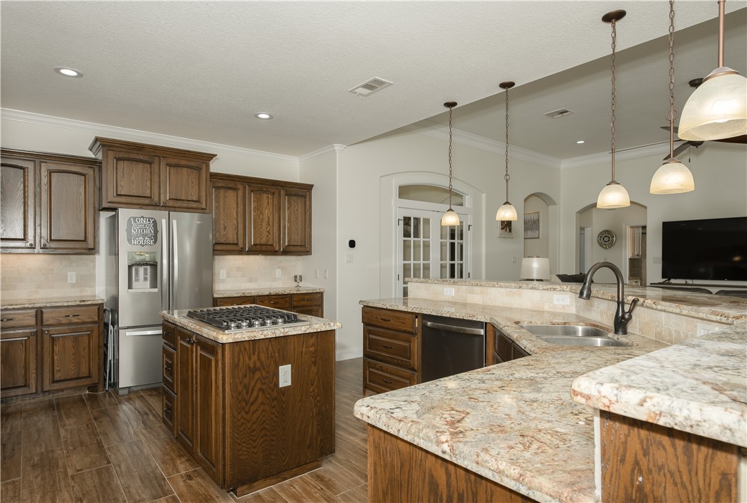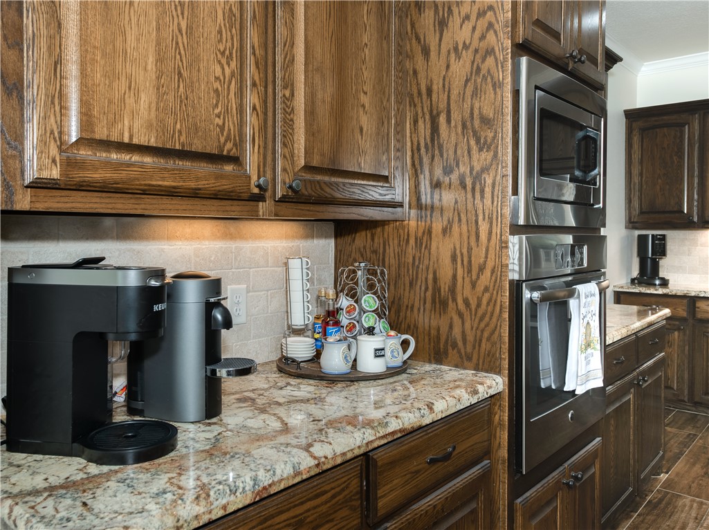4302 Norwich College Station TX 77845
4302 Norwich, TX, 77845Basics
- Date added: Added 1 year ago
- Category: Single Family
- Type: Residential
- Status: Active
- Bedrooms: 4
- Bathrooms: 3
- Total rooms: 0
- Floors: 1
- Area, sq ft: 2396 sq ft
- Lot size, sq ft: 10106, 0.232 sq ft
- Year built: 2013
- Subdivision Name: Castlegate 2
- County: Brazos
- MLS ID: 24015318
Description
-
Description:
Castlegate 2 - Custom built 4bedroom/3bath Stone & Brick home on an oversized lot with heated in-ground pool, hot tub and firepit. Home features a well-designed space for cooking and receiving guests that's centered around a love of entertaining. Home offers a separate study, split floor plan, gorgeous floor to ceiling fireplace, lots of custom trim work thru out, tankless water heaters & huge 662 SF garage with workbench. 2024 updates include: new Tankless water heater/touchless kitchen faucet/stove/microwave/dishwasher, new tiled walk-in shower with seamless glass door, hard-wood styled tile (all carpet removed), additional recessed lighting, new toilets thru out, interior paint to include trim & garage thru out.
Show all description
Location
- Directions: Exit Hwy 6 at Fitch and go R, turn L on Arrington Rd, turn R on Greens Prairie Rd & go approx 1 mi, turn R on WS Phillips Pkwy, turn L on Odell Ln, turn L on Norwich Dr, property on the R
- Lot Size Acres: 0.232 acres
Building Details
- Water Source: Public
- Architectural Style: Traditional
- Sewer: PublicSewer
- Construction Materials: Brick,Stone
- Covered Spaces: 2
- Fencing: Privacy
- Foundation Details: Slab
- Garage Spaces: 2
- Levels: One
- Builder Name: Spirit Design Build
- Floor covering: Tile
Amenities & Features
- Pool Features: Community,InGround
- Parking Features: Attached,Garage,GarageDoorOpener
- Security Features: SmokeDetectors
- Patio & Porch Features: Covered
- Accessibility Features: None
- Roof: Composition
- Association Amenities: MaintenanceGrounds, Pool
- Utilities: SewerAvailable,TrashCollection,WaterAvailable
- Window Features: LowEmissivityWindows
- Cooling: CentralAir, Electric
- Door Features: FrenchDoors,InsulatedDoors
- Exterior Features: FirePit,SprinklerIrrigation
- Fireplace Features: GasLog
- Heating: Central, Gas
- Interior Features: FrenchDoorsAtriumDoors, GraniteCounters, HighCeilings, WindowTreatments, CeilingFans, DryBar, KitchenExhaustFan, ProgrammableThermostat
- Laundry Features: WasherHookup
- Appliances: SomeGasAppliances, BuiltInGasOven, Cooktop, Dishwasher, Disposal, MultipleWaterHeaters, Microwave, PlumbedForGas, GasWaterHeater, TanklessWaterHeater
Nearby Schools
- Elementary School District: College Station
- High School District: College Station
Expenses, Fees & Taxes
- Association Fee: $870
Miscellaneous
- Association Fee Frequency: Annually
- List Office Name: Lalli Properties

