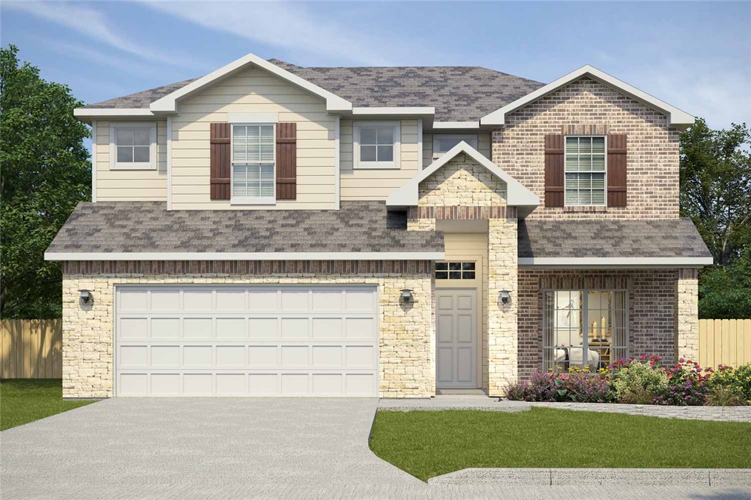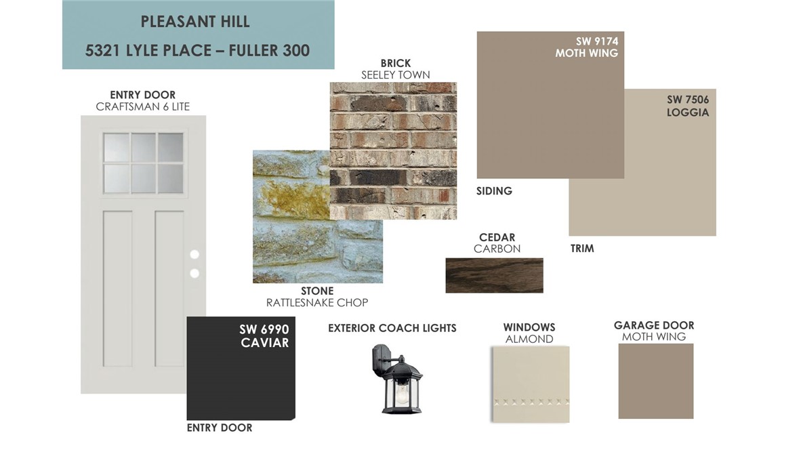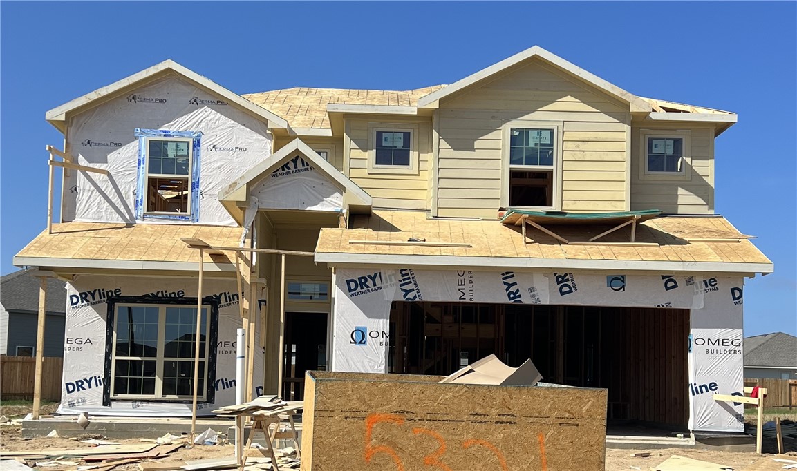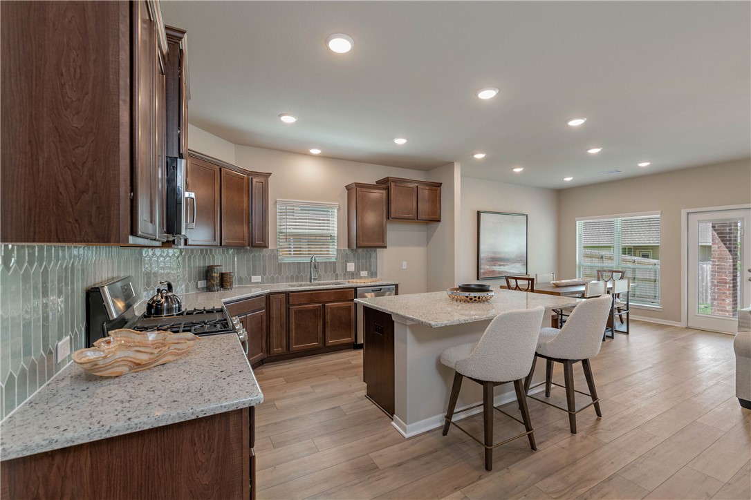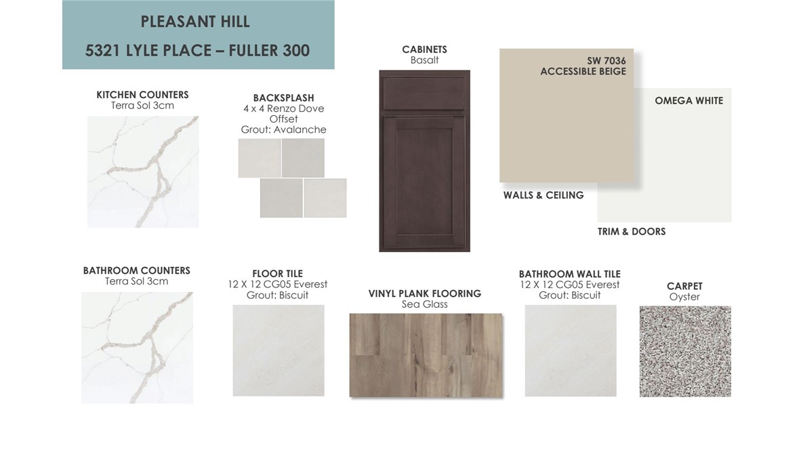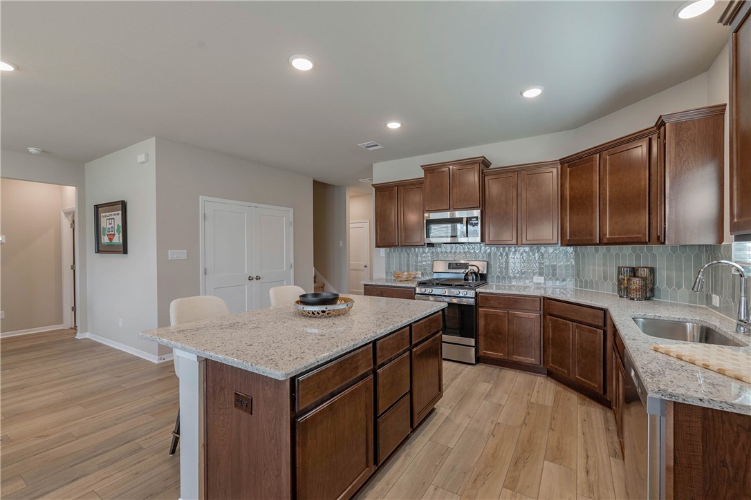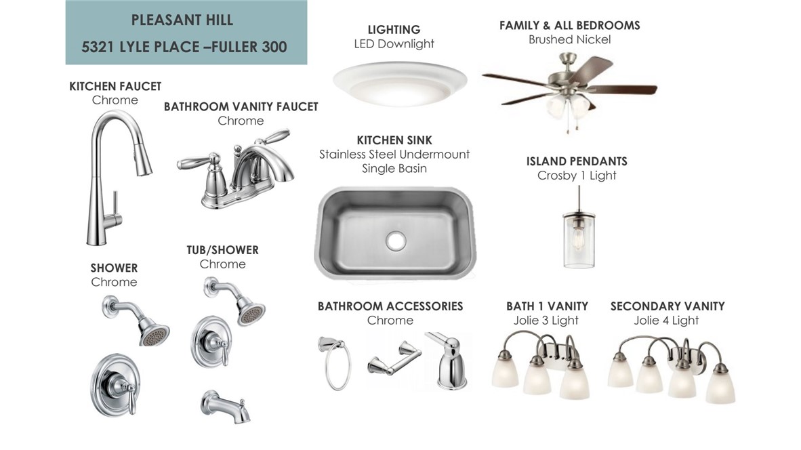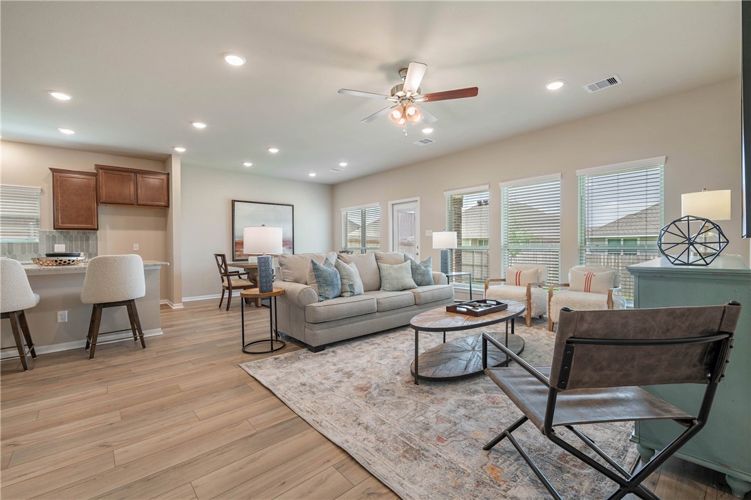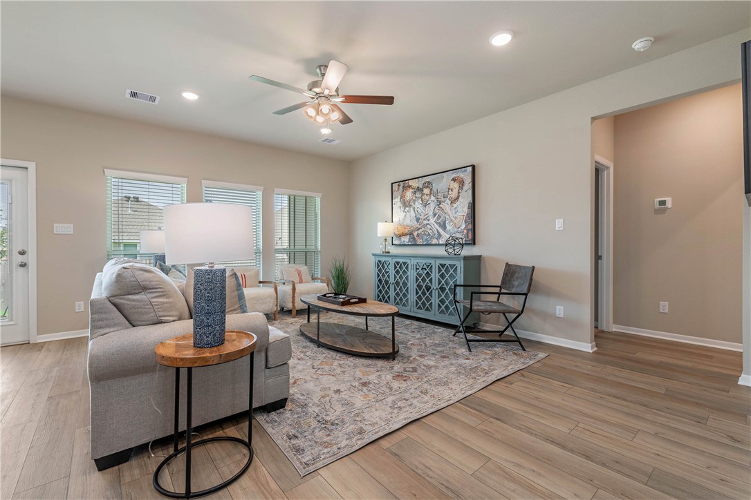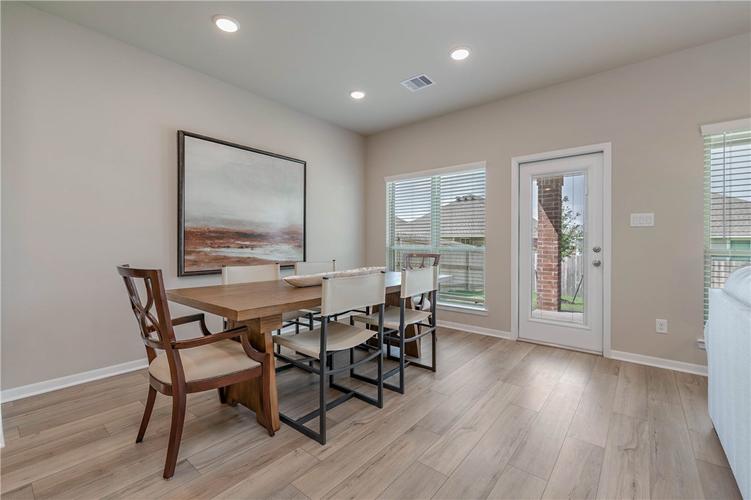Basics
- Date added: Added 1 year ago
- Category: Single Family
- Type: Residential
- Status: Pending
- Bedrooms: 5
- Bathrooms: 4
- Total rooms: 0
- Area, sq ft: 2648 sq ft
- Lot size, sq ft: 9105, 0.21 sq ft
- Year built: 2025
- Property Condition: UnderConstruction
- Subdivision Name: Pleasant Hill
- County: Brazos
- MLS ID: 24014150
Description
-
Description:
The Fuller floor plan is perfect for buyers who want lots of space! The primary suite plus a guest suite is on the first floor with three large bedrooms, a game room, and large walk-in attic storage upstairs. This plan is wide open with a very large island kitchen featuring quartz counters, decorative backsplash, a window over the sink, stainless steel GE appliances, and a large walk-in pantry! The primary suite features a walk-in closet, a separate tub and shower, and dual vanities. Storage abounds with great under-stair storage, a large laundry room, an oversized garage, a large storage closet in the game room and SO MUCH MORE! The finished pictures are of a similar model.
Show all description
Location
- Directions: North on 2818 - Harvey Mitchell Parkway Go under State Highway 21 Take the next left - Smith Lake Blvd. If you get to Sandy Point Rd. you have gone too far. Take a Left onto Taggert Trail. Follow it down until it takes a hard right and then take the second left onto Lyle Place. The house is at the end of the cul-de-sac on the left.
- Lot Size Acres: 0.21 acres
Building Details
- Water Source: Public
- Architectural Style: Traditional
- Lot Features: CulDeSac,Level,Trees
- Sewer: PublicSewer
- Construction Materials: Brick,HardiplankType,Stone
- Covered Spaces: 2
- Fencing: Privacy,Wood
- Foundation Details: Slab
- Garage Spaces: 2
- Levels: Two
- Builder Name: Omega Builders
- Floor covering: Carpet, Tile, Vinyl
Amenities & Features
- Pool Features: Community
- Parking Features: Attached,Garage,GarageDoorOpener
- Security Features: SmokeDetectors
- Patio & Porch Features: Covered
- Accessibility Features: None
- Roof: Composition
- Association Amenities: MaintenanceGrounds, Management, Pool
- Utilities: ElectricityAvailable,HighSpeedInternetAvailable,SewerAvailable,TrashCollection,UndergroundUtilities,WaterAvailable
- Cooling: CentralAir, Electric
- Exterior Features: SprinklerIrrigation
- Heating: Central, Electric
- Interior Features: HighSpeedInternet, QuartzCounters, WindowTreatments, CeilingFans, DryBar, KitchenIsland, ProgrammableThermostat, WalkInPantry
- Laundry Features: WasherHookup
- Appliances: Dishwasher, ElectricRange, ElectricWaterHeater, Disposal, Microwave, EnergyStarQualifiedAppliances
Nearby Schools
- Elementary School District: Bryan
- High School District: Bryan
Expenses, Fees & Taxes
- Association Fee: $500
Miscellaneous
- Association Fee Frequency: Annually
- List Office Name: CENTURY 21 Integra
- Listing Terms: Cash,Conventional,FHA,VaLoan
- Community Features: Pool

