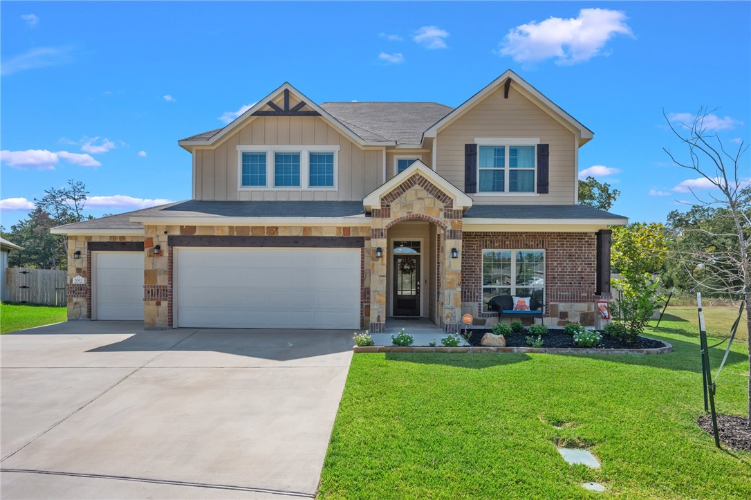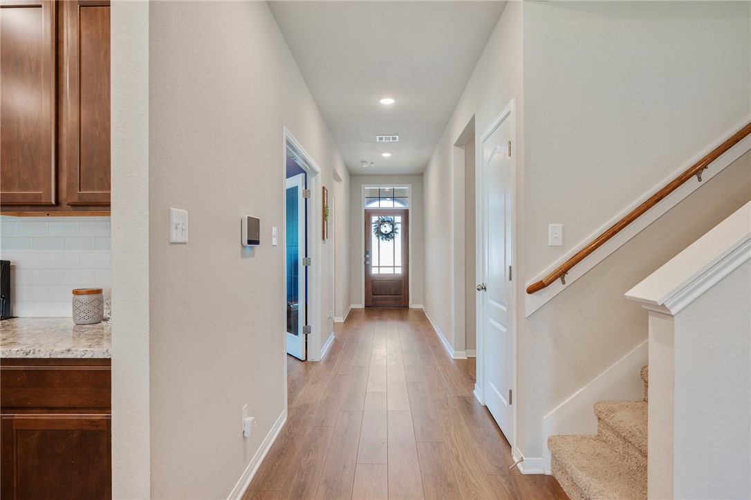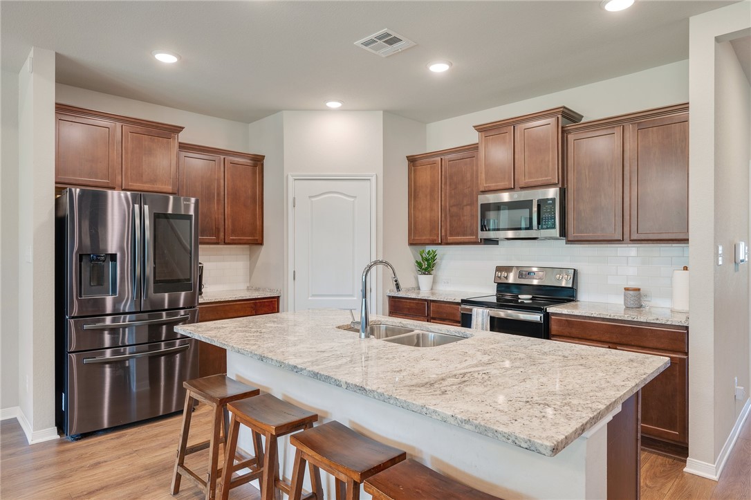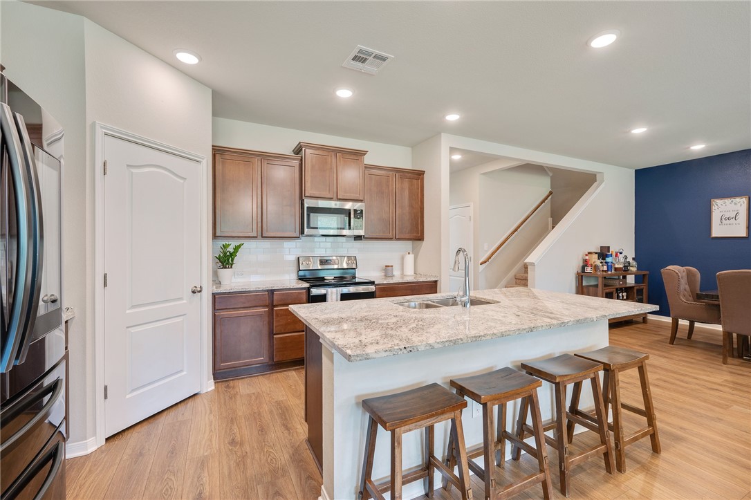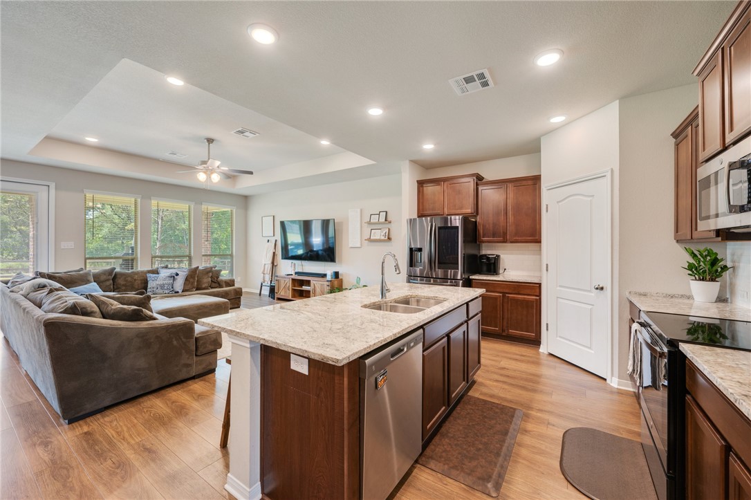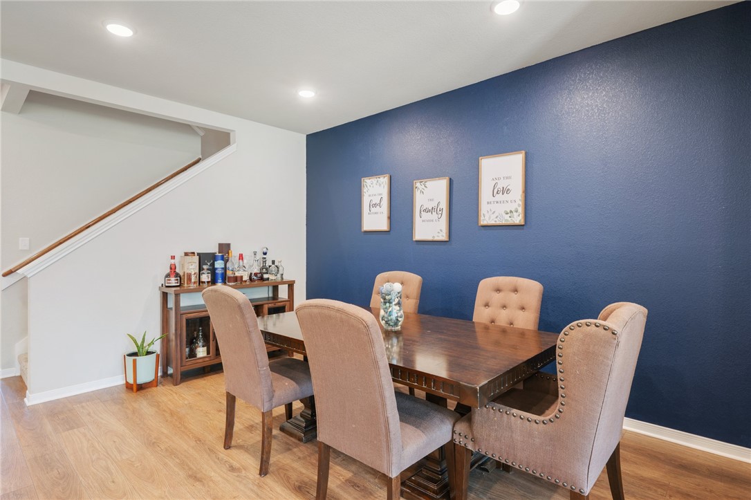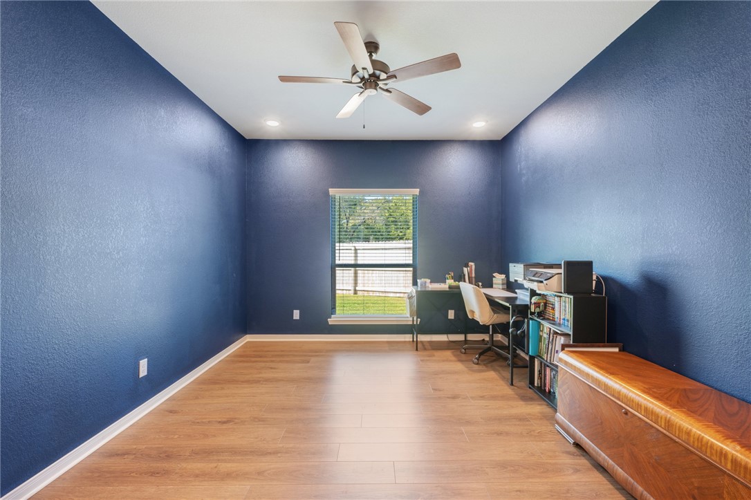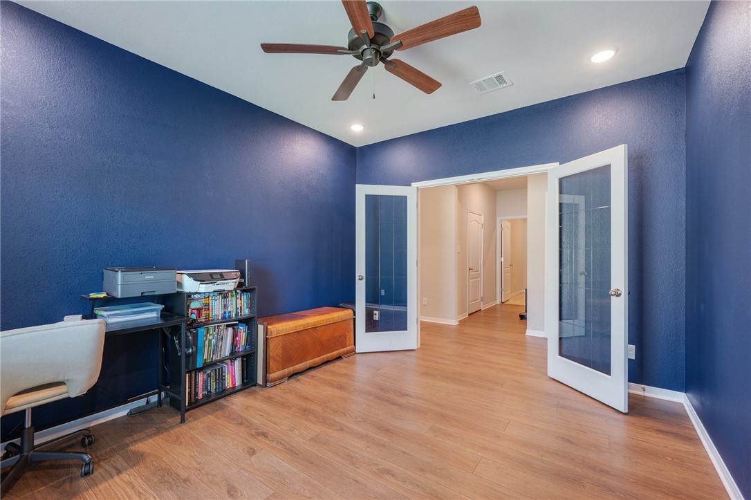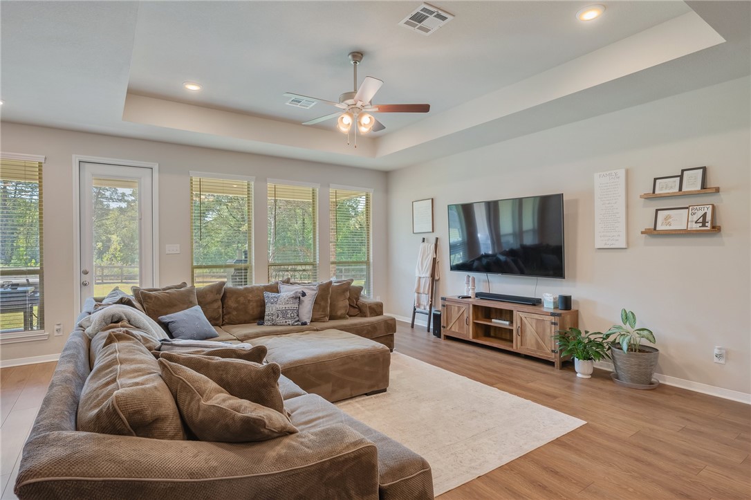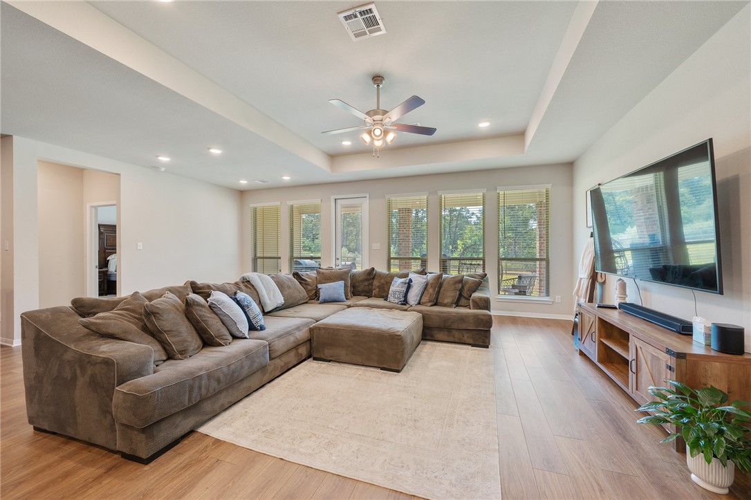Basics
- Date added: Added 1 year ago
- Category: Single Family
- Type: Residential
- Status: Pending
- Bedrooms: 4
- Bathrooms: 3
- Total rooms: 0
- Area, sq ft: 3030 sq ft
- Lot size, sq ft: 51749, 1.188 sq ft
- Year built: 2021
- Subdivision Name: Pleasant Hill
- County: Brazos
- MLS ID: 24014429
Description
-
Description:
Looking for incredible value in your next home? This stunning 4-bedroom, 3-bathroom residence checks all the boxes! With over 3,000 sq ft of meticulously designed living space, plus a dedicated office and a spacious game room upstairs, there’s plenty of room for everyone.
Set on a generous 1.19 acres, this nearly-new home is priced below appraisal, making it a fantastic investment. The expansive open kitchen, dining, and family room combination is perfect for entertaining or family gatherings. The primary suite on the first floor boasts a luxurious bathroom featuring dual vanities, a walk-in shower, and a separate tub for ultimate relaxation.
You’ll also find a guest room on the main level, along with another full bathroom, and a large office ideal for remote work or personal projects. The property is enhanced by a privacy fence on two sides, complemented by a charming hill country-style see-through fence that allows you to take in the serene greenspace behind.
Don’t miss the covered back porch—perfect for unwinding after a long day or hosting friends and family. Come see for yourself; this beautiful home offers so much for your money!
Show all description
Location
- Directions: From Hwy 6, go north to take the Farm to Market 2818 exit, turn left onto 2818/ Harvey Mitchell Parkway. Go 3.7 miles turn left onto Smith Lake Bld. Turn left on Thorndyke, in .2 mile turn right on Hedley Pl.
- Lot Size Acres: 1.188 acres
Building Details
Amenities & Features
- Pool Features: Community
- Parking Features: Attached,Garage,GarageDoorOpener
- Patio & Porch Features: Covered
- Accessibility Features: None
- Roof: Composition
- Association Amenities: Management, Pool
- Utilities: HighSpeedInternetAvailable,SewerAvailable,SeparateMeters,TrashCollection,UndergroundUtilities,WaterAvailable
- Cooling: CentralAir, CeilingFans, Electric
- Exterior Features: SprinklerIrrigation
- Heating: Central, Electric
- Interior Features: GraniteCounters, HighCeilings, WindowTreatments, CeilingFans, KitchenIsland, ProgrammableThermostat
- Laundry Features: WasherHookup
- Appliances: Dishwasher, ElectricRange, Disposal, MultipleWaterHeaters, Microwave, EnergyStarQualifiedAppliances, ElectricWaterHeater
Nearby Schools
- Elementary School District: Bryan
- High School District: Bryan
Expenses, Fees & Taxes
- Association Fee: $500
Miscellaneous
- Association Fee Frequency: Annually
- List Office Name: Jason Mitchell Real Estate
- Listing Terms: Cash,Conventional,FHA,VaLoan
- Community Features: Playground,Patio,Pool

