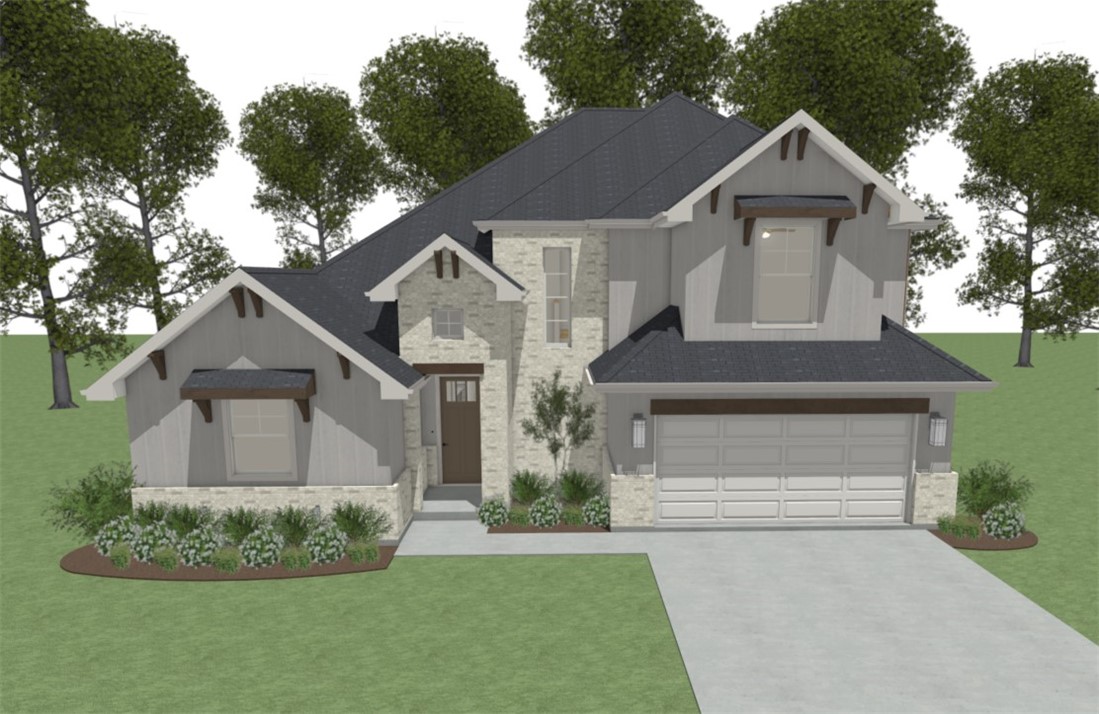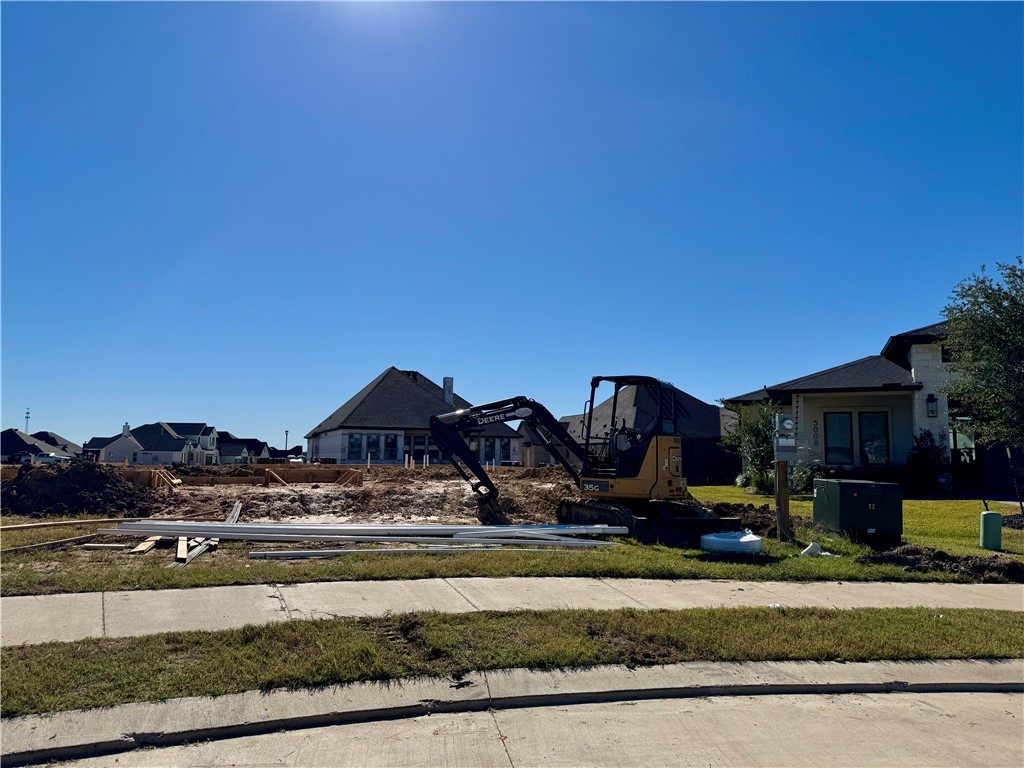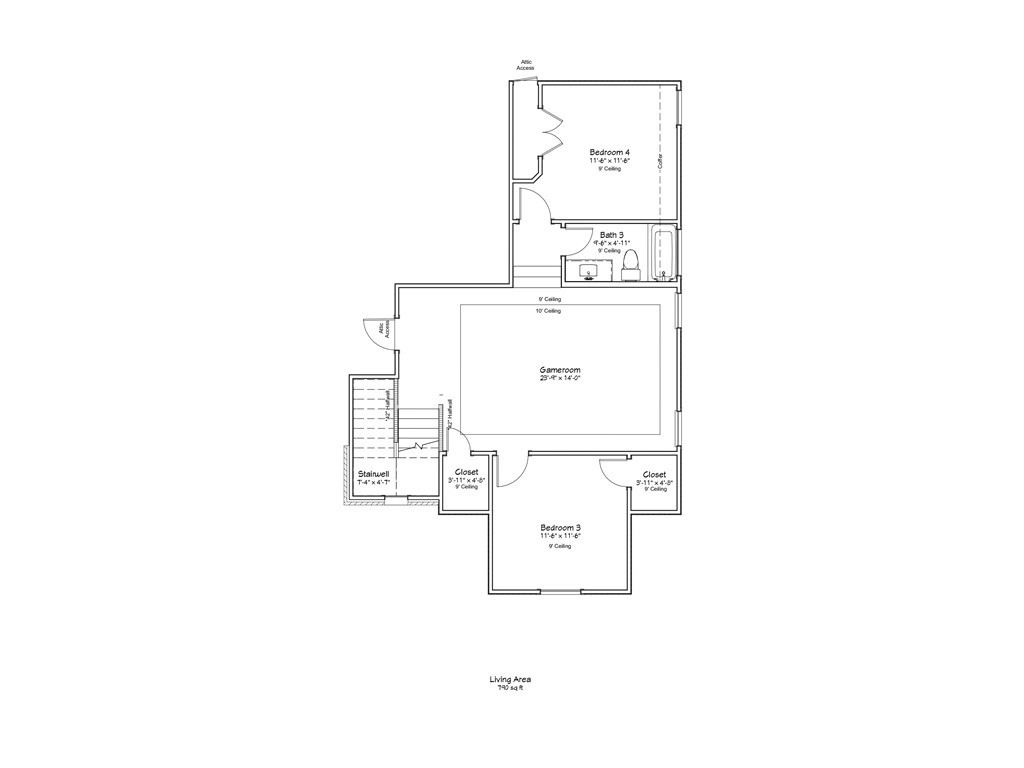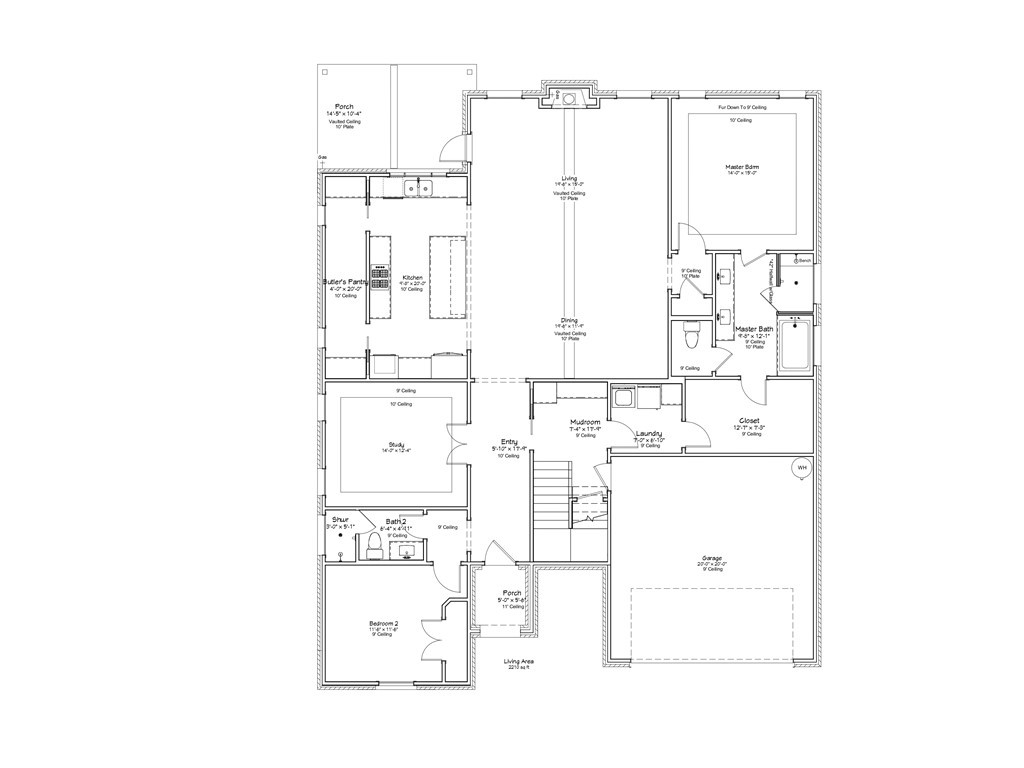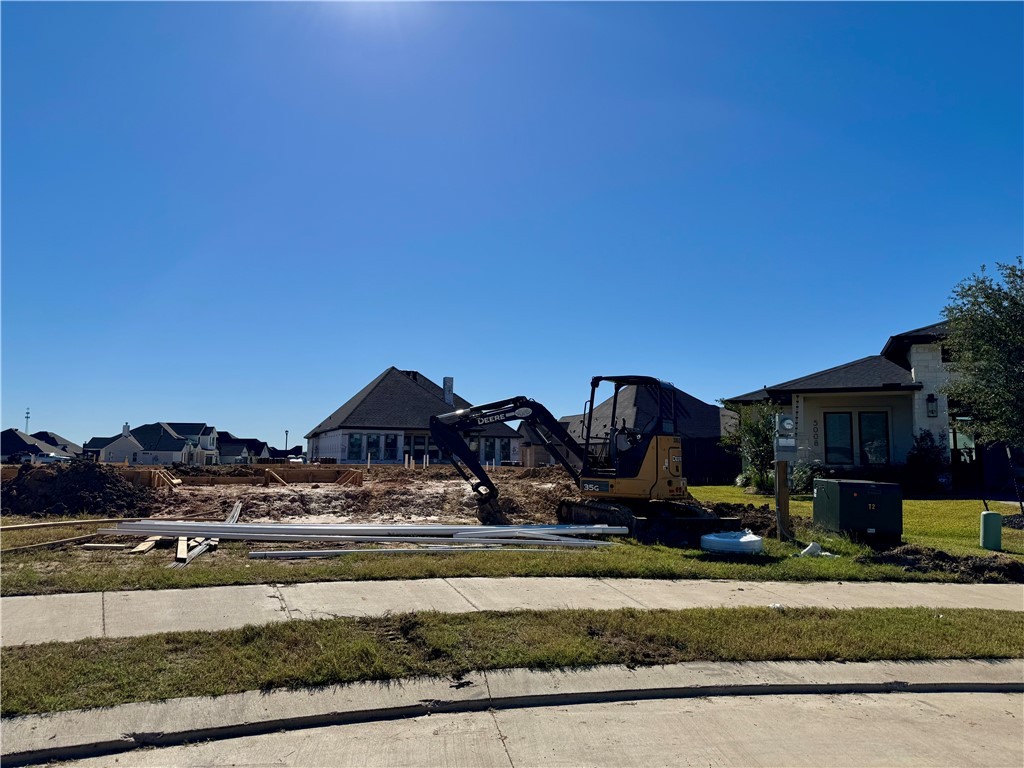Basics
- Date added: Added 1 year ago
- Category: Single Family
- Type: Residential
- Status: Pending
- Bedrooms: 4
- Bathrooms: 3
- Total rooms: 0
- Area, sq ft: 3000 sq ft
- Lot size, sq ft: 9409, 0.216 sq ft
- Year built: 2024
- Subdivision Name: Oakmont
- County: Brazos
- MLS ID: 24014531
Description
-
Description:
Reece Homes welcomes "The Landry" plan to Oakmont! Wood beams stretch across living and dining areas, with a wood burning fireplace boasting from the end wall! Custom cabinetry, GE stainless-steel appliances, farmhouse sink, quartz countertops, and a butler's pantry create a kitchen ready to help you prepare and serve in style! An oversized Master bedroom leads you into an equally beautiful En-suite. Double vanities, walk-in shower, and a free-standing tub are waiting to help you unwind after a long day! Elongated walk-in closet wraps around to laundry room. Upstairs opens to a bright, welcoming flex space, two additional bedrooms, and a full bathroom! Covered patio showcases a vaulted ceiling, the perfect place to enjoy a meal while watching the sunset! You'll love the spacious, well-lit walking paths and newly constructed amenity center in Oakmont! This subdivision is only minutes from dining, shopping, and medical facilities!
Show all description
Location
- Directions: Take University Dr. and turn left onto Oakmont Blvd. Take the second exit in the roundabout to continue onto Oakmont Blvd. Take a right onto Fox River Ln. Take another right onto Grayson Way.
- Lot Size Acres: 0.216 acres
Building Details
Amenities & Features
- Pool Features: Community
- Parking Features: Attached,Garage
- Security Features: SmokeDetectors
- Patio & Porch Features: Covered
- Accessibility Features: None
- Roof: Composition
- Association Amenities: MaintenanceGrounds, Management
- Utilities: SewerAvailable,WaterAvailable
- Cooling: CentralAir, Electric
- Fireplace Features: Gas,WoodBurning
- Heating: Central, Electric, Gas
- Interior Features: HighCeilings, CeilingFans
Nearby Schools
- Elementary School District: Bryan
- High School District: Bryan
Expenses, Fees & Taxes
- Association Fee: $800
Miscellaneous
- Association Fee Frequency: Annually
- List Office Name: Inhabit Real Estate Group
- Community Features: Playground,Pool

