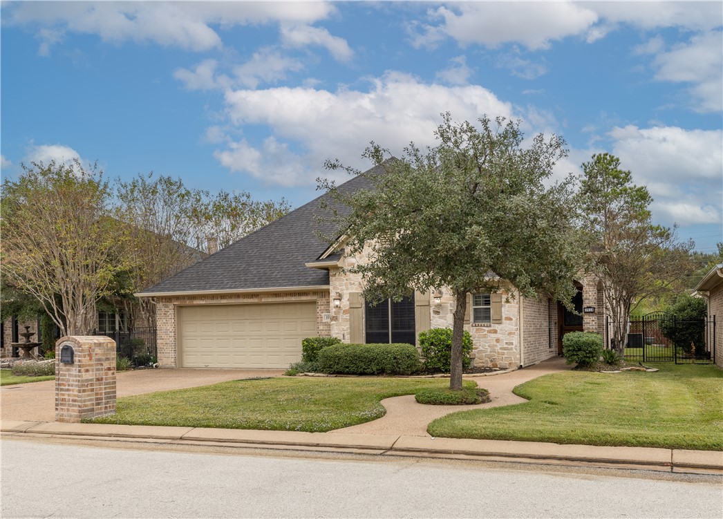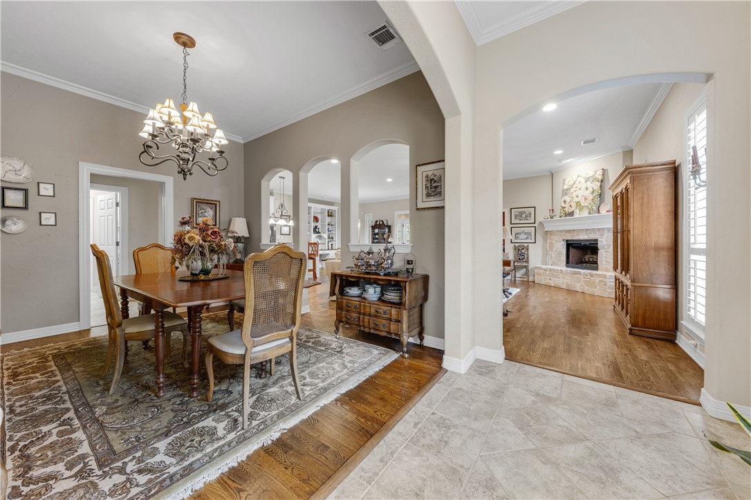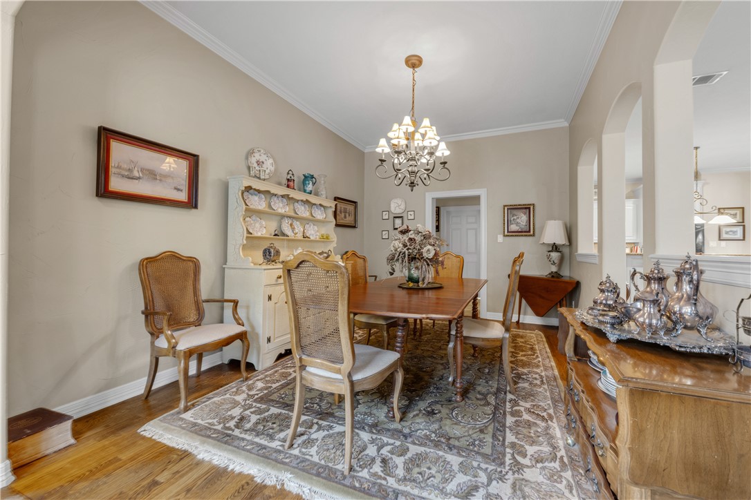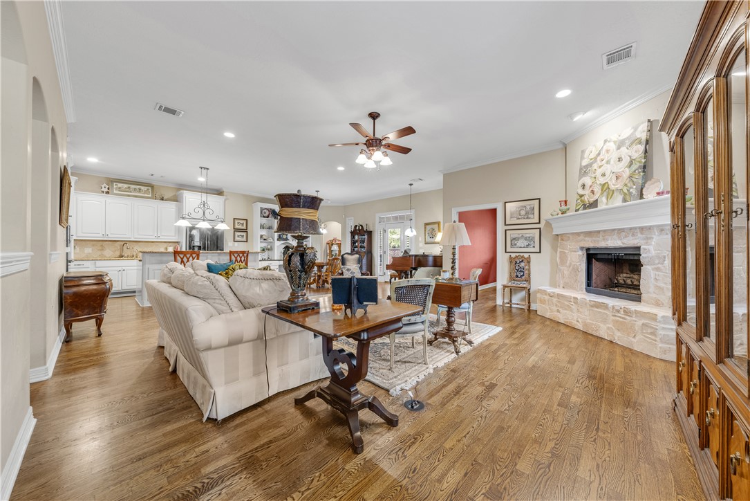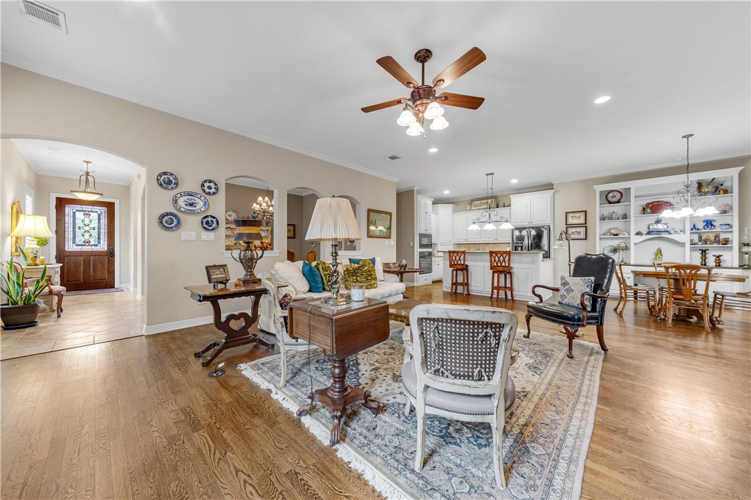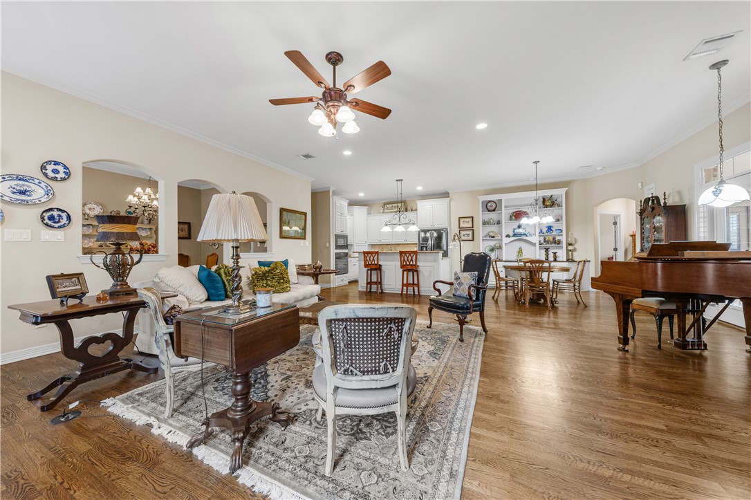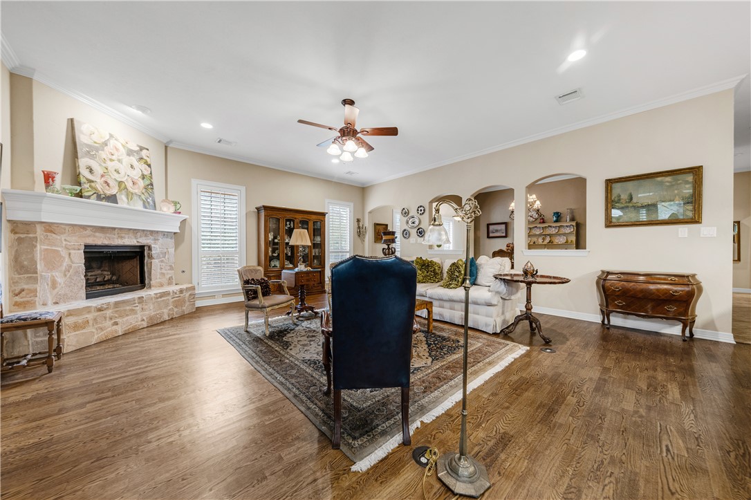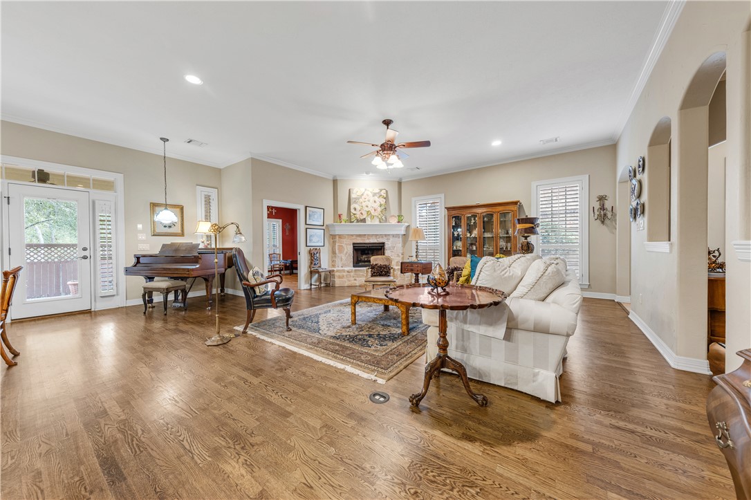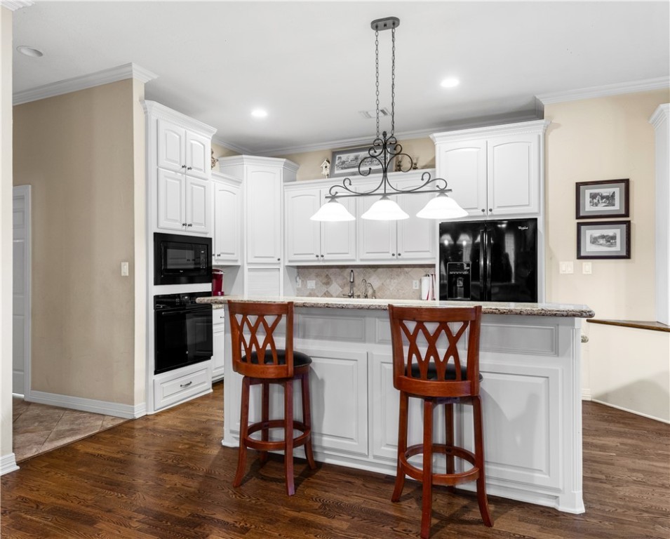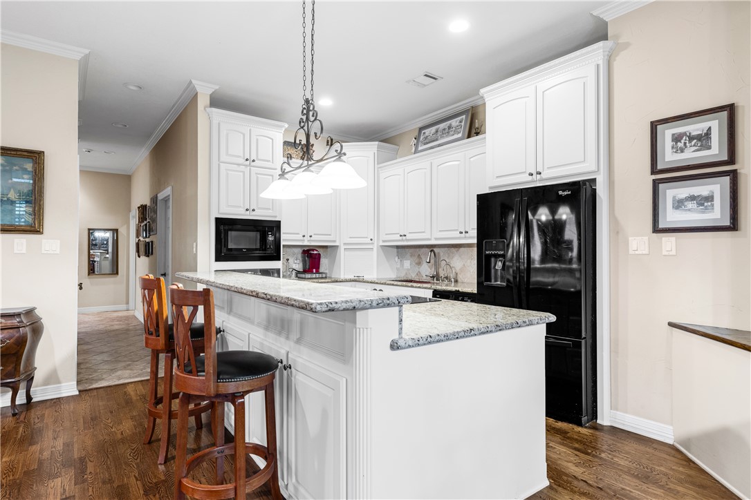3914 Park Meadow Bryan TX 77802
3914 Park Meadow, TX, 77802Basics
- Date added: Added 1 year ago
- Category: Single Family
- Type: Residential
- Status: Active
- Bedrooms: 3
- Bathrooms: 3
- Total rooms: 0
- Floors: 1
- Area, sq ft: 2657 sq ft
- Lot size, sq ft: 6787, 0.1558 sq ft
- Year built: 2006
- Subdivision Name: Park Village
- County: Brazos
- MLS ID: 24015402
Description
-
Description:
Beautiful hard to find home located in the highly sought after, Park Meadow community. This exceptional home has an abundance of extras. Upon entry you are greeted with a beautiful foyer leading to the large formal dining and open living room, complimented by built ins, crown molding, wood floors, tons of natural light, high ceilings and a stone fireplace. Off the main living room there is the first bonus room, second living, or study. The spacious guest bedrooms each provide a personal bathroom. The large kitchen boasts granite counters, painted cabinets, dishwasher, cooktop, fridge, eating bar, and plenty of cabinets and storage. Oversized master suite with sitting area, jetted tub, walk in shower, dual vanities, Bidet, and large oversized closet with built ins. Spacious garage with a Game room or second bonus room above the garage not included in the square footage. large, covered patio overlooking a beautiful fountain and green space buffer! This home will not last long, please call for your private tour!
Show all description
Location
- Directions: University drive east to Copperfield Drive, left on Copperfield Drive and right on Park Meadow Lane. House on the right
- Lot Size Acres: 0.1558 acres
Building Details
Amenities & Features
- Parking Features: Attached,FrontEntry,Garage,GarageDoorOpener
- Security Features: SecuritySystem
- Patio & Porch Features: Covered
- Accessibility Features: HandRails,Other,AccessibleDoors
- Roof: Composition
- Association Amenities: MaintenanceGrounds, MaintenanceFrontYard
- Utilities: ElectricityAvailable,NaturalGasAvailable,HighSpeedInternetAvailable,PhoneAvailable,SewerAvailable,TrashCollection,WaterAvailable
- Window Features: PlantationShutters
- Cooling: CentralAir, Electric
- Exterior Features: SprinklerIrrigation
- Fireplace Features: GasLog
- Heating: Central, Gas
- Interior Features: GraniteCounters, HighCeilings, Shutters, ButlersPantry, BreakfastArea, CeilingFans, DryBar, KitchenExhaustFan, KitchenIsland
- Appliances: BuiltInElectricOven, Cooktop, Dishwasher, Microwave, Refrigerator, TanklessWaterHeater, Dryer, Washer
Nearby Schools
- Elementary School District: Bryan
- High School District: Bryan
Expenses, Fees & Taxes
- Association Fee: $1,300
Miscellaneous
- Association Fee Frequency: Annually
- List Office Name: BHHS Caliber Realty
- Listing Terms: Cash,Conventional,VaLoan

