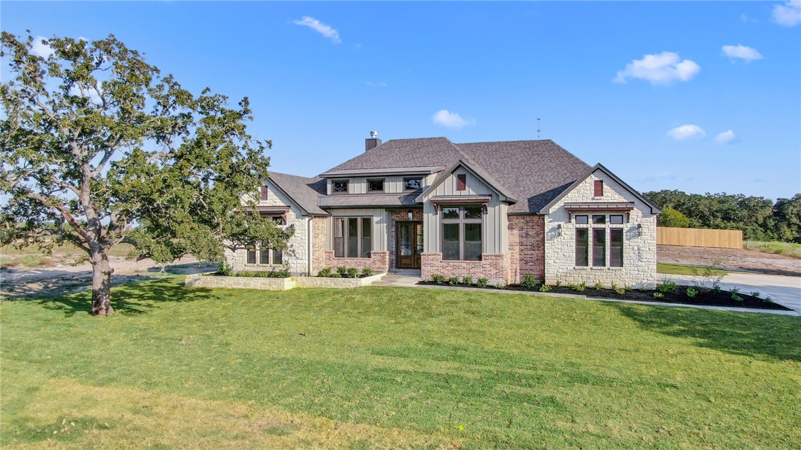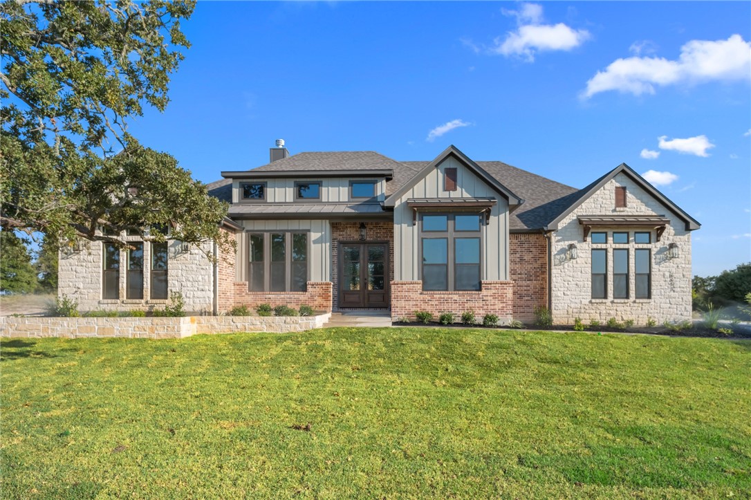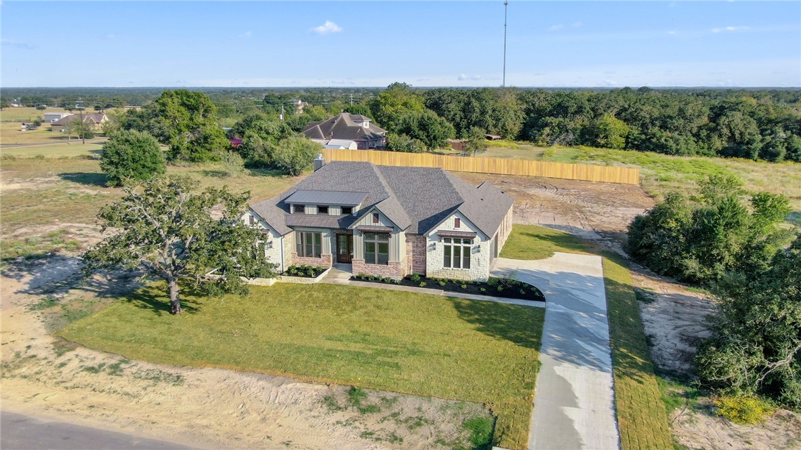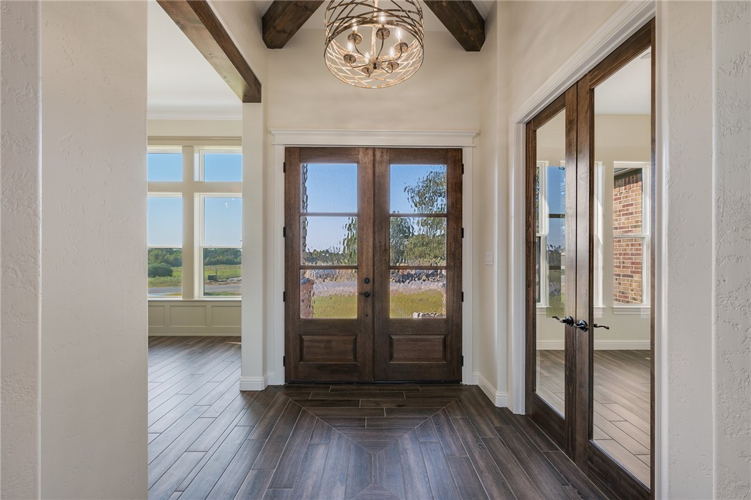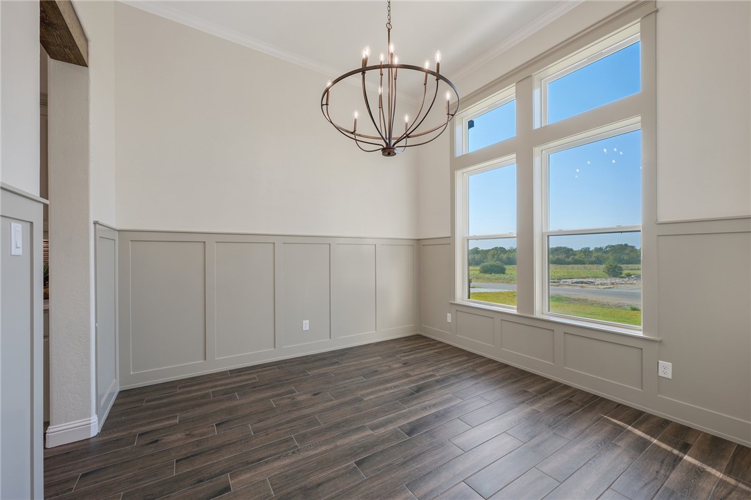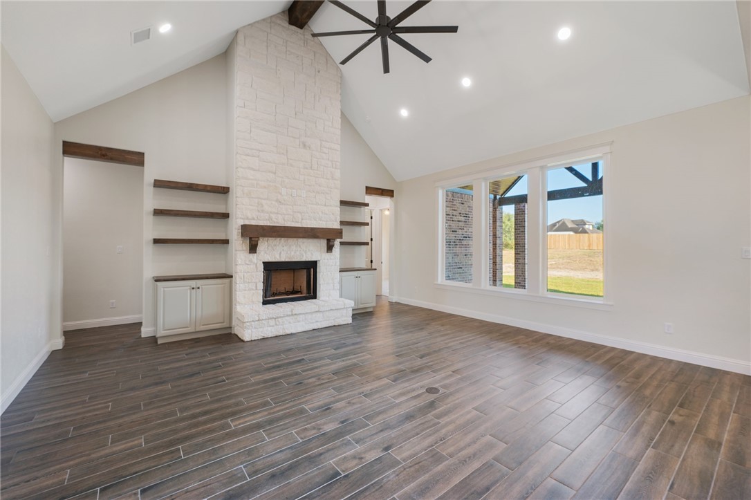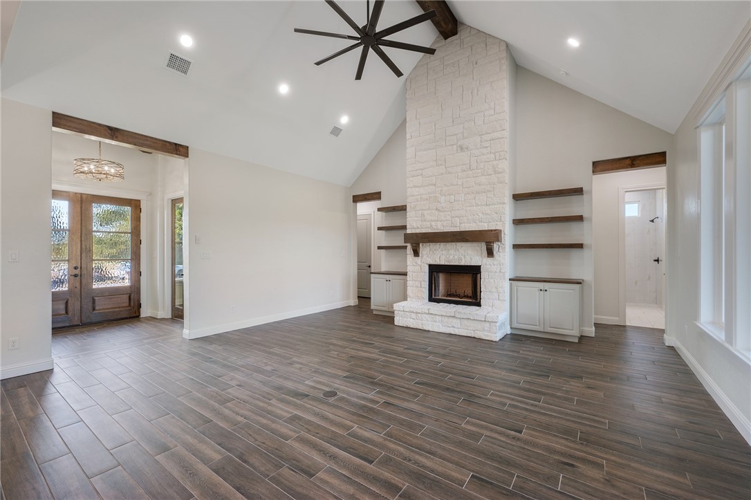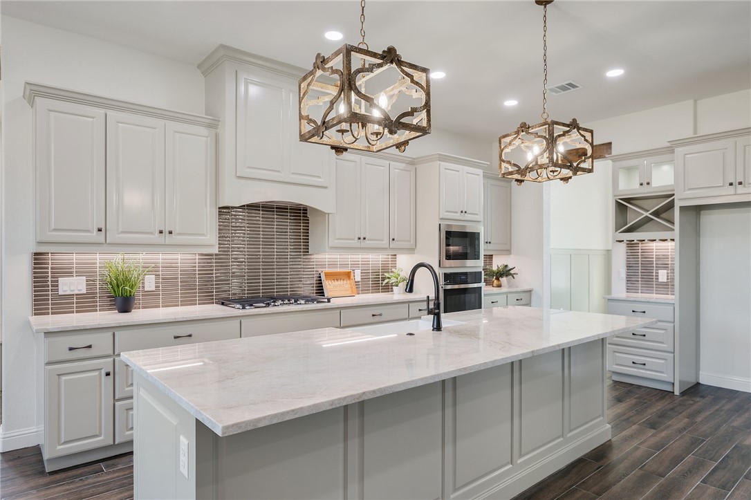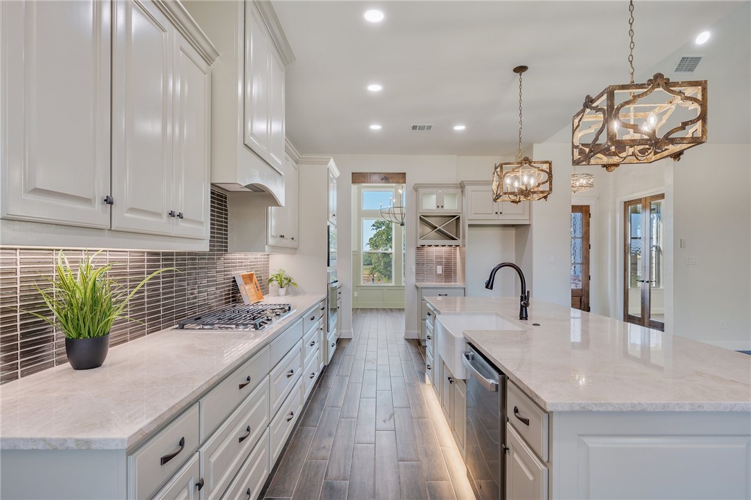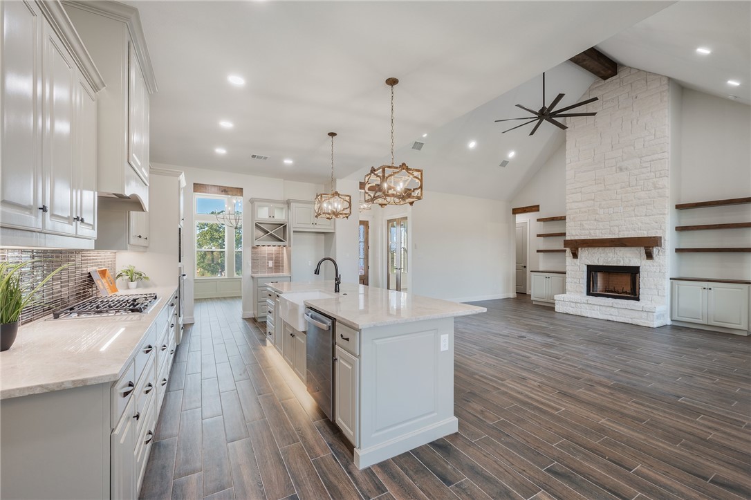6652 Ridgeview Estates Bryan TX 77808
6652 Ridgeview Estates, TX, 77808Basics
- Date added: Added 1 year ago
- Category: Single Family
- Type: Residential
- Status: Active
- Bedrooms: 4
- Bathrooms: 3
- Total rooms: 14
- Floors: 1
- Area, sq ft: 2765 sq ft
- Lot size, sq ft: 43560, 1 sq ft
- Year built: 2024
- Subdivision Name: Other
- County: Brazos
- MLS ID: 24008851
Description
-
Description:
This home has been meticulously planned and luxuriously appointed! The layout features 4 bedrooms, 3 baths, study, breakfast nook, and a formal dining area. The family room boasts a central fireplace, built-ins, and soaring cathedral ceilings. Natural light streaming in through wood-cased windows further enhances the warm ambiance, bringing the outdoors in. The kitchen is indeed a chef's dream, with custom cabinets, accent lighting, and high-end stainless appliances. The addition of upgraded Taj Mahal countertops and an island/eating bar combo adds both style and functionality. The primary bedroom suite is the perfect oasis for relaxation, with its cathedral ceiling, large walk-in closet, and luxurious ensuite featuring quartz vanities, separate shower, and a soaker tub. The inclusion of modern conveniences such as pre-wiring for security systems, fiber internet access, and a central media panel demonstrates a thoughtful consideration for contemporary lifestyles. Outdoor entertaining is made easy with the large covered patio and outdoor kitchen. The home's construction benefits from upgraded features such as a 16 Seer HVAC system, FOAM INSULATION, irrigation system, and aerobic septic system. This home blends timeless elegance with modern convenience, creating a space that is as functional as it is beautiful. Builder offering $10K your way!
Show all description
Location
- Directions: Hwy 30 to Elmo Weedon, Take a Left on Steep Hollow, Left on Ridgeview Estates Lane, House will be on the left.
- Lot Size Acres: 1 acres
Building Details
Amenities & Features
- Parking Features: Attached,Garage,GarageFacesSide,GarageDoorOpener
- Security Features: SmokeDetectors
- Patio & Porch Features: Covered
- Accessibility Features: None
- Roof: Composition,Metal,Shingle
- Association Amenities: Management
- Utilities: HighSpeedInternetAvailable,SepticAvailable,TrashCollection,WaterAvailable
- Window Features: LowEmissivityWindows
- Cooling: CentralAir, Electric
- Door Features: FrenchDoors
- Exterior Features: SprinklerIrrigation,OutdoorKitchen
- Fireplace Features: GasLog
- Heating: HeatPump
- Interior Features: FrenchDoorsAtriumDoors, GraniteCounters, HighCeilings, CeilingFans, DryBar, KitchenExhaustFan, KitchenIsland, ProgrammableThermostat, WalkInPantry
- Laundry Features: WasherHookup
- Appliances: BuiltInElectricOven, Dishwasher, Disposal, GasRange, Microwave, WaterHeater, TanklessWaterHeater
Nearby Schools
- Elementary School District: Bryan
- High School District: Bryan
Miscellaneous
- Association Fee Frequency: Annually
- List Office Name: Inhabit Real Estate Group

