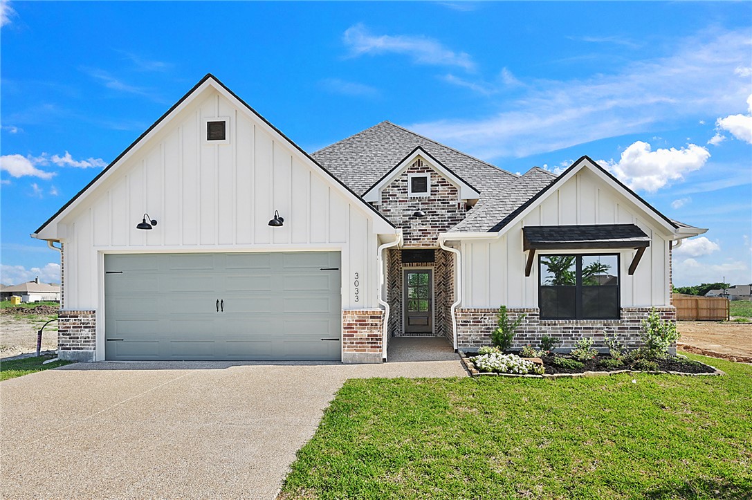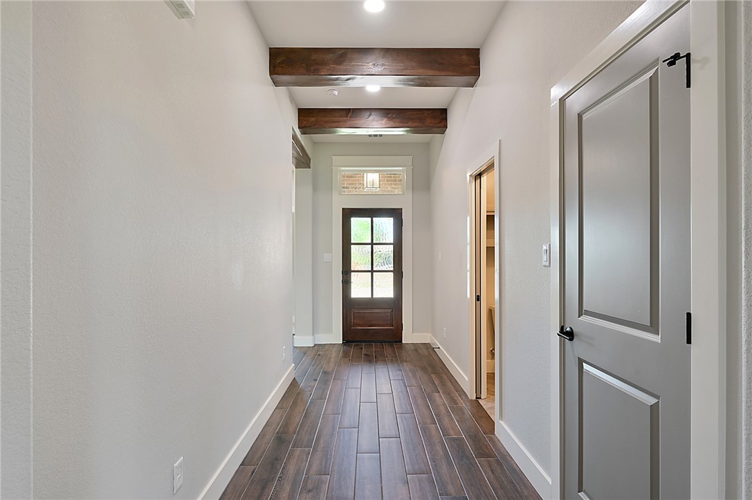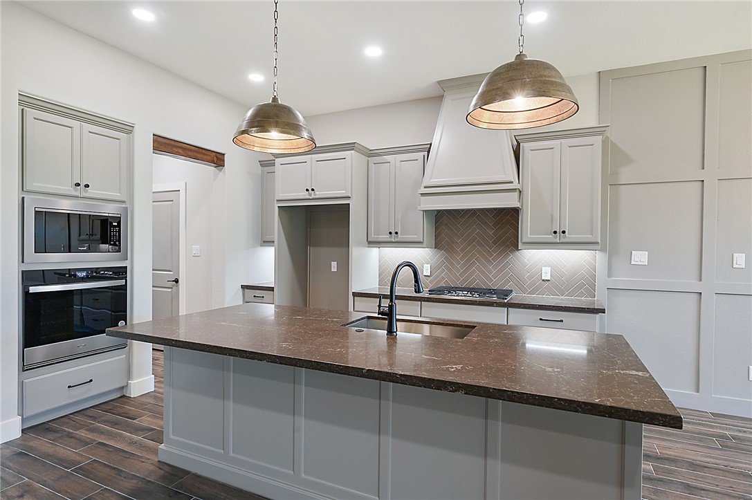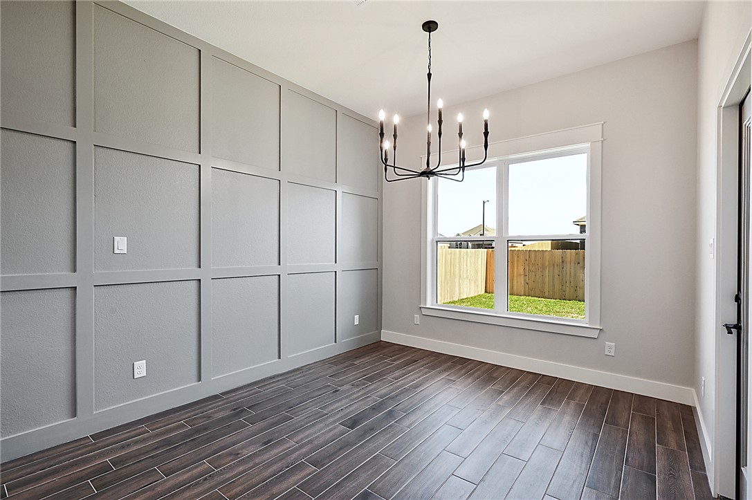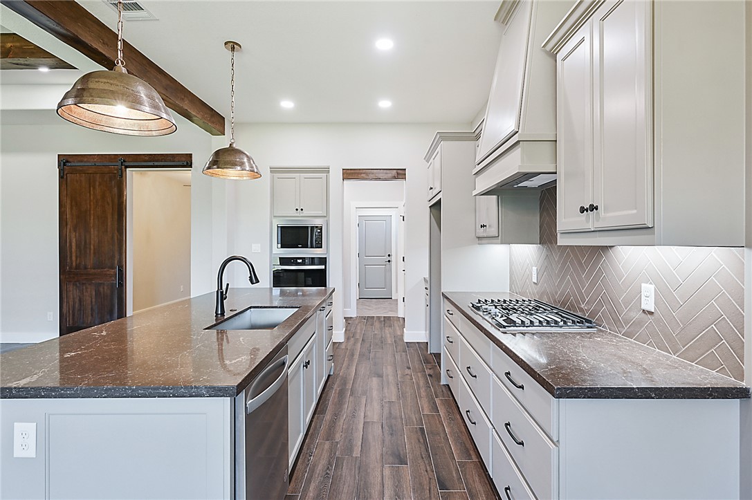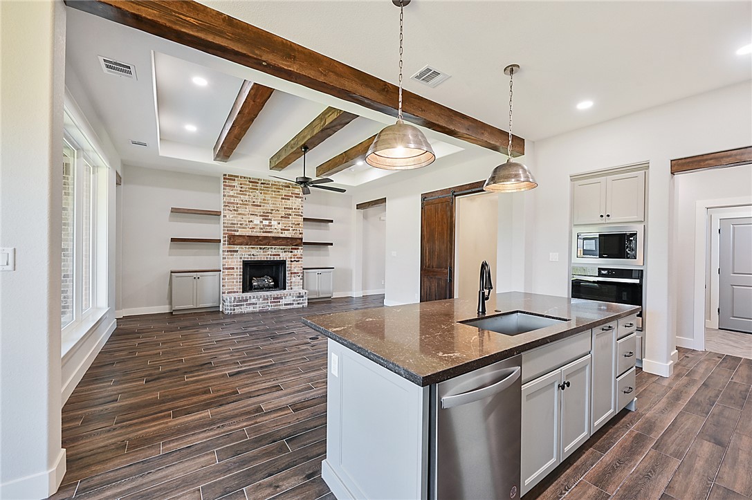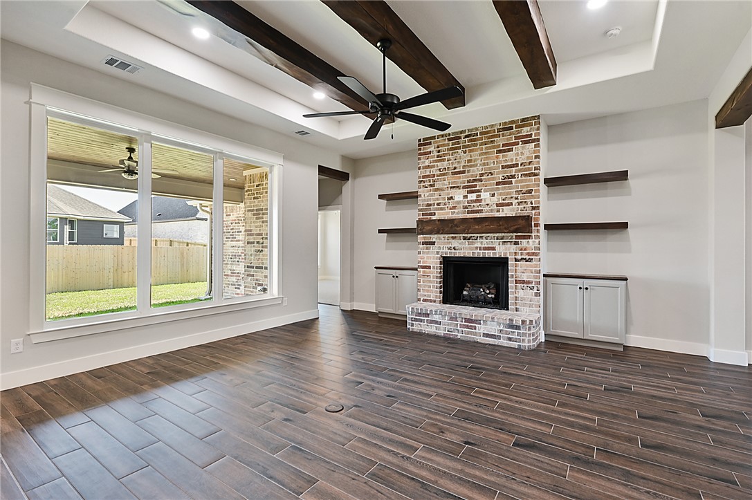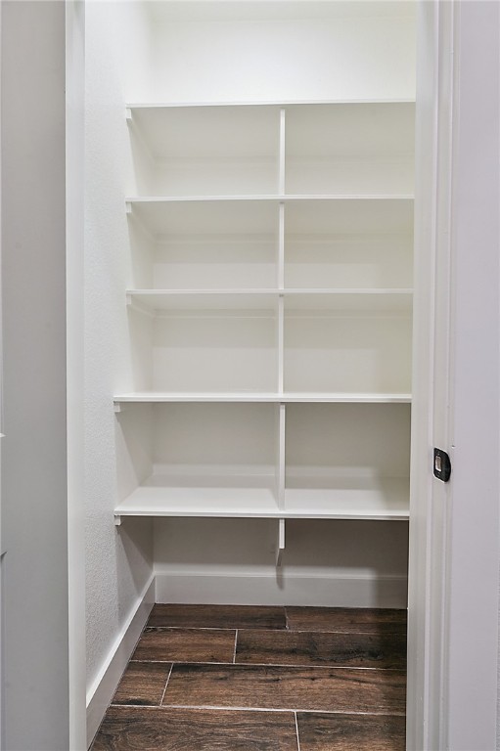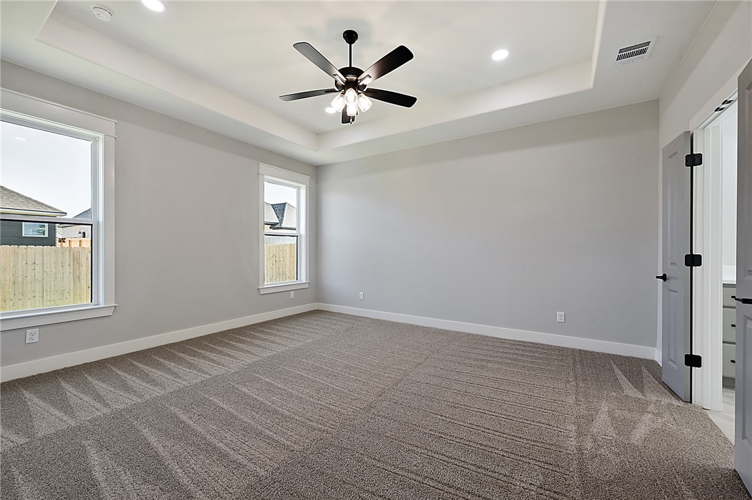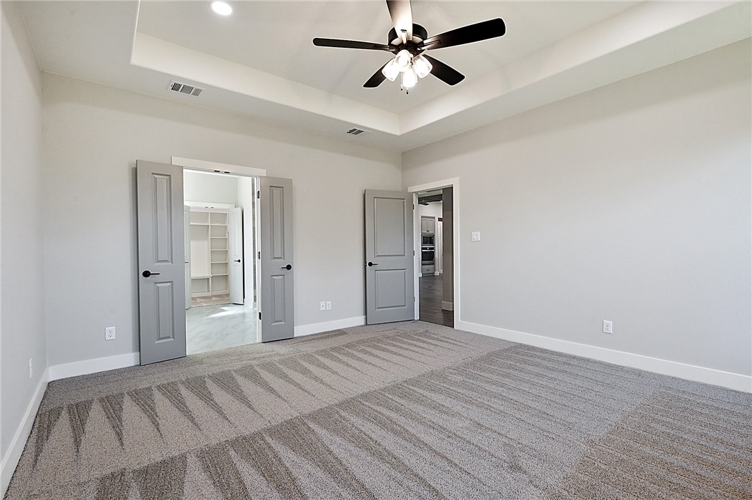Basics
- Date added: Added 1 year ago
- Category: Single Family
- Type: Residential
- Status: Active
- Bedrooms: 3
- Bathrooms: 3
- Half baths: 1
- Total rooms: 11
- Floors: 1
- Area, sq ft: 2104 sq ft
- Lot size, sq ft: 6969.6, 0.16 sq ft
- Year built: 2024
- Property Condition: UnderConstruction
- Subdivision Name: Austin's Colony
- County: Brazos
- MLS ID: 24014354
Description
-
Description:
Nestled in the desirable Austin’s Colony neighborhood you’ll find this well-appointed Creekview Custom Builders home featuring 3 beds, 2.5 baths, and study. As you step into the spacious living area, you’ll find wood-look tile flowing right into the kitchen, living room, dining room, and study. The kitchen provides a nice size working island, spacious pantry, stainless appliances, and gas range! The living area is anchored with a centered fireplace surrounded by built-in shelving. The master is privately tucked into the back corner of the house with a large on-suite bath with dual sinks, soaker tub, walk-in shower, and good-sized master closet (14'2" x 6'1"). Bones of the home include 16 SEER AC and a tankless water heater. Ask your REALTOR for a full list of upgrades. STOCK PHOTOS FROM A SIMILAR HOME ARE BEING USED. BUILDER OFFERING $5,000 IN BUYER INCENTIVES! ESTIMATED COMPLETION MID TO LATE JANUARY 2025.
Show all description
Location
- Directions: From Highway 6 North, exit William Joel Bryant, turn Right on William Joel Bryant, Left on Austin's Colony Parkway, Right on Bullinger Creek. Right on Teller, Left on Wrangler, Right on Bombay Dr.
- Lot Size Acres: 0.16 acres
Building Details
- Water Source: CommunityCoop
- Architectural Style: Traditional
- Lot Features: Level
- Sewer: PublicSewer
- Construction Materials: Brick,HardiplankType,Stone
- Covered Spaces: 2
- Fencing: Privacy,Wood
- Foundation Details: Slab
- Garage Spaces: 2
- Levels: One
- Builder Name: Creekview Custom Builders LLC
- Floor covering: Carpet, Tile
Amenities & Features
- Parking Features: Attached,FrontEntry,Garage,GarageDoorOpener
- Security Features: SmokeDetectors
- Patio & Porch Features: Covered
- Accessibility Features: None
- Roof: Composition,Shingle
- Association Amenities: MaintenanceGrounds
- Utilities: NaturalGasAvailable,SewerAvailable,TrashCollection,WaterAvailable
- Window Features: LowEmissivityWindows
- Cooling: CentralAir, Electric, AtticFan
- Exterior Features: SprinklerIrrigation
- Fireplace Features: GasLog
- Heating: Central, Gas
- Interior Features: GraniteCounters, HighCeilings, CeilingFans, DryBar, KitchenExhaustFan, KitchenIsland, ProgrammableThermostat, WalkInPantry
- Laundry Features: WasherHookup
- Appliances: BuiltInElectricOven, Dishwasher, Disposal, GasRange, Microwave, WaterHeater, WarmingDrawer, TanklessWaterHeater
Nearby Schools
- Elementary School District: Bryan
- High School District: Bryan
Expenses, Fees & Taxes
- Association Fee: $165
Miscellaneous
- Association Fee Frequency: Annually
- List Office Name: Inhabit Real Estate Group
- Community Features: Playground,TennisCourts

