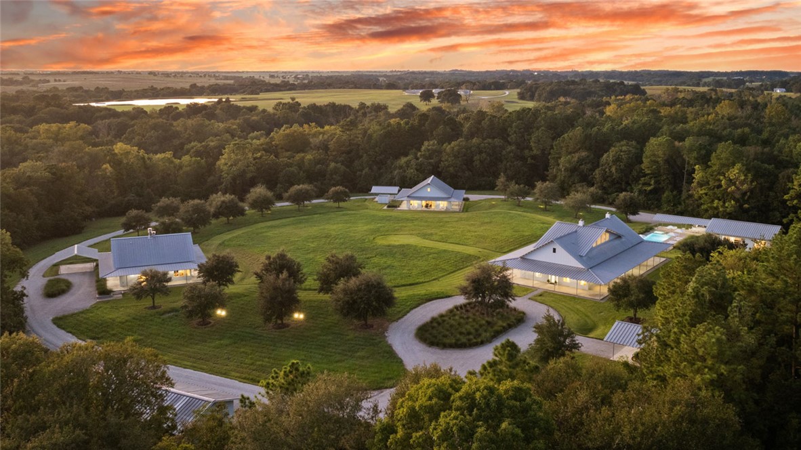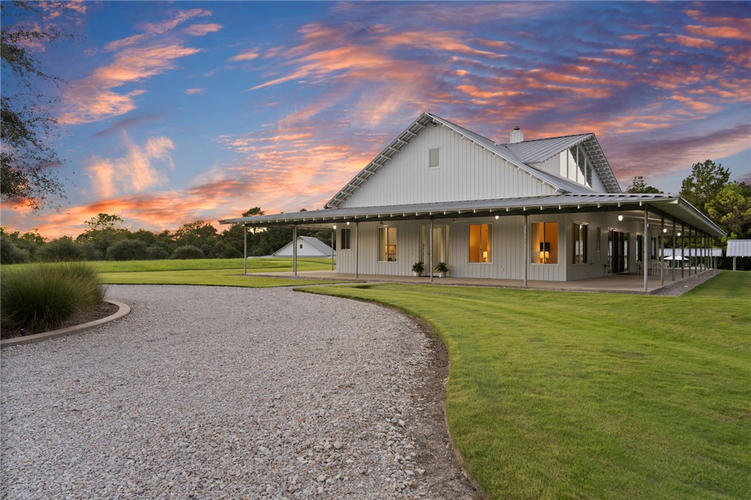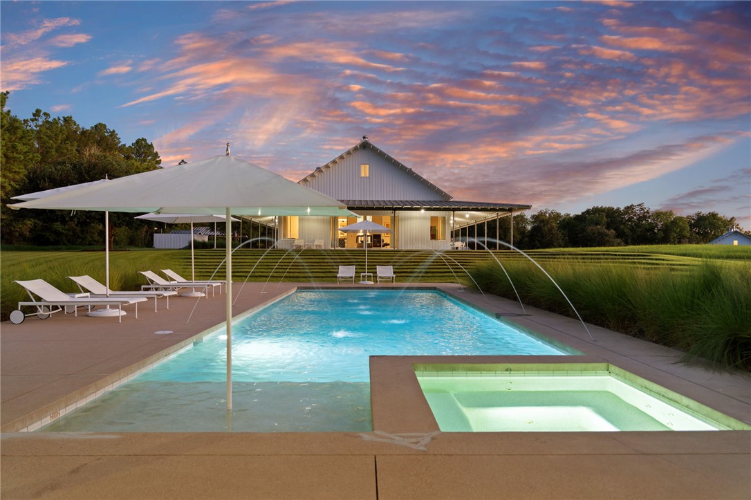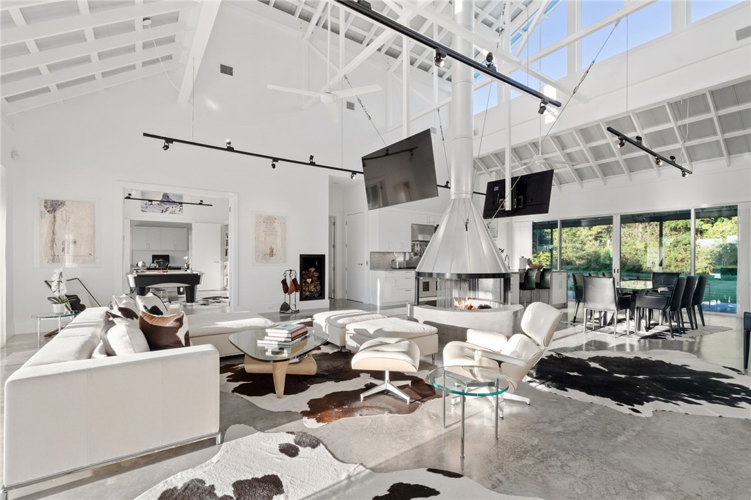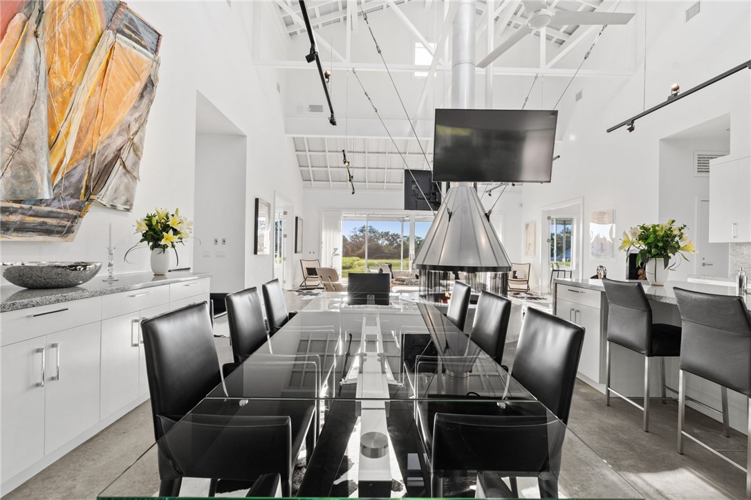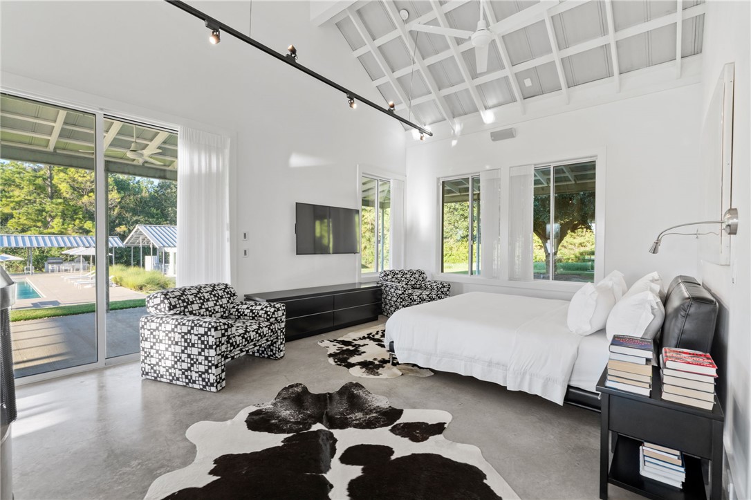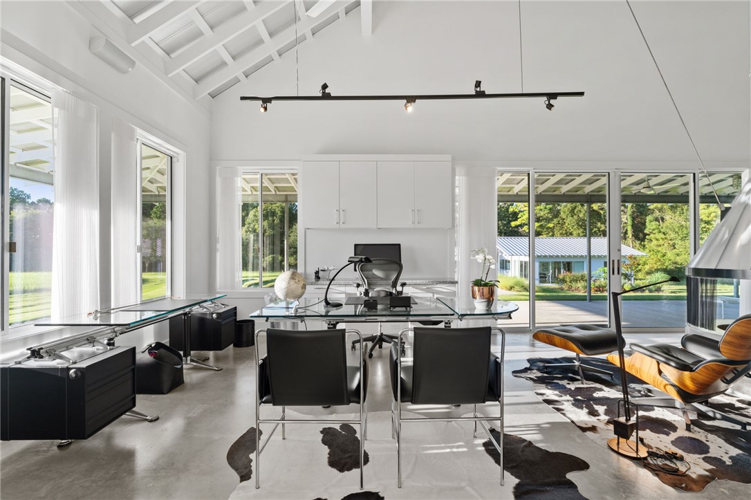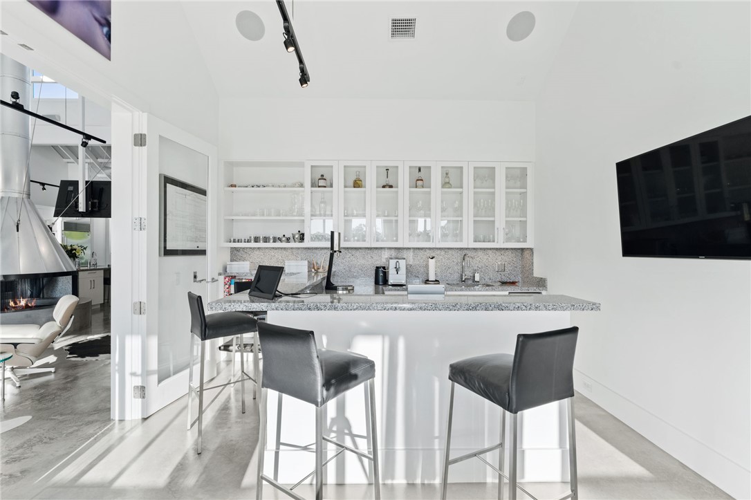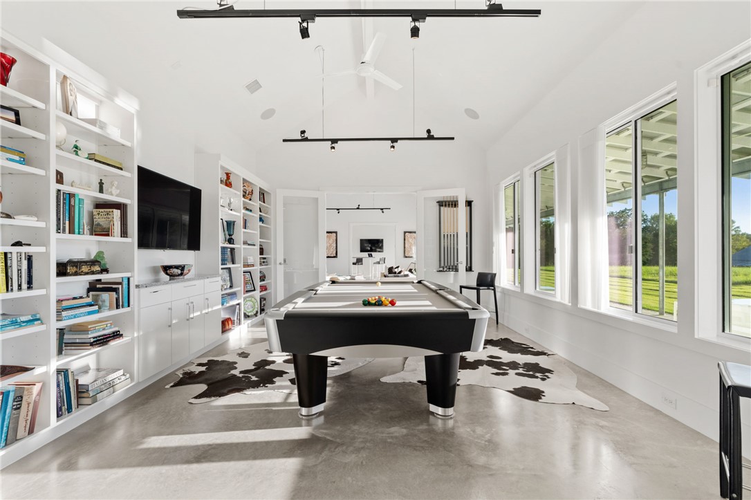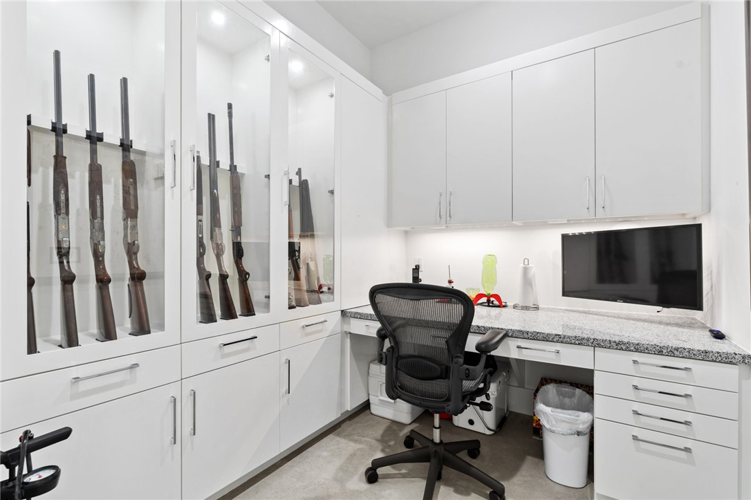3896 County Road 305 Tract 2 Navasota TX 77868
3896 County Road 305, TX, 77868Basics
- Date added: Added 1 year ago
- Category: Single Family
- Type: Residential
- Status: Active
- Bedrooms: 15
- Bathrooms: 13
- Half baths: 1
- Total rooms: 0
- Floors: 1
- Area, sq ft: 11735 sq ft
- Lot size, sq ft: 14715439.2, 337.82 sq ft
- Year built: 2014
- Subdivision Name: Other
- County: Grimes
- MLS ID: 24014634
Description
-
Description:
In a first-time offering, we invite you to explore the opportunity to own one of two tracts available from the original Whitehall Ranch. Tract 2 is comprised of 337 acres of expansive natural features and improvements. A deed-restricted ranch community dedicated to maintaining the quality and integrity of the land for its residents, Tract 2 offers both a diversity of natural features and a stunning assemblage of residences with a level of privacy that is second to none.
Show all description
Improvements and Features include:
Stunning Primary Residence – 4,300 square feet, 2 bedrooms, 2.5 bathrooms. Pool House- 1,122 square feet (kitchen, gym, sauna, massage suite, and laundry room). Gatehouse- 3-bedroom 2-bathroom 2,400 square feet. Guest House 1- 2-bedroom 2-bathroom 1,640 square feet. Guest House 2 (The Bunk House)- 4-bedroom 4, 4-bathroom 1,640 square feet. 5 Bay Garage- 800 square feet. Picturesque pond for fishing and livestock (The horseshoe pond). Improved hay pastures. Horse pastures are fenced with 2" X 4" non-climb wire and slick top wire. Multiple water wells. Multiple backup generators. Located in a Federal Opportunity Zone
Location
- Directions: From Houston, take 290 West to Waller, Take the Farm to Market Rd 362 exit Follow FM 362 N to County Rd 305 in Grimes County Merge onto U.S. 290 Frontage Rd Turn right onto FM 362 N Turn right onto FM 1488 E/FM 362 N Turn left onto FM 362 N Turn right onto County Rd 305 Property on the right.
- Lot Size Acres: 337.82 acres
Building Details
- Water Source: Well
- Architectural Style: Farmhouse,Ranch
- Lot Features: PondOnLot,StreamCreek,TreesLargeSize,Wooded
- Construction Materials: MetalSiding
- Fencing: BarbedWire,CrossFenced,Pipe,Wood,Wire
- Foundation Details: Slab
- Garage Spaces: 3
- Levels: One
- Floor covering: Concrete
Amenities & Features
- Pool Features: InGround
- Parking Features: Detached,Garage,GarageDoorOpener
- Security Features: SmokeDetectors
- Patio & Porch Features: Covered
- Spa Features: Community
- Accessibility Features: None
- Roof: Metal
- Utilities: SepticAvailable,WaterAvailable
- Window Features: LowEmissivityWindows
- Cooling: CentralAir, Electric, Other, Zoned
- Door Features: FrenchDoors,InsulatedDoors
- Exterior Features: SprinklerIrrigation,OutdoorKitchen
- Fireplace Features: WoodBurning
- Heating: Central, Electric, Propane
- Interior Features: AirFiltration, WetBar, FrenchDoorsAtriumDoors, GraniteCounters, HighSpeedInternet, SoundSystem, SmartHome, WindowTreatments, BreakfastArea, CeilingFans, DryBar, KitchenExhaustFan, KitchenIsland, ProgrammableThermostat, WalkInPantry
- Appliances: SomeGasAppliances, BuiltInGasOven, Cooktop, Dishwasher, Disposal, GasRange, GasWaterHeater, IceMaker, Microwave, PlumbedForGas, Refrigerator, Dryer, WaterPurifier, Washer
Nearby Schools
- Elementary School District: Navasota
- High School District: Navasota
Miscellaneous
- List Office Name: Oldham Goodwin Group, LLC
- Community Features: Barbecue,FitnessCenter,GardenArea,Patio,StorageFacilities

