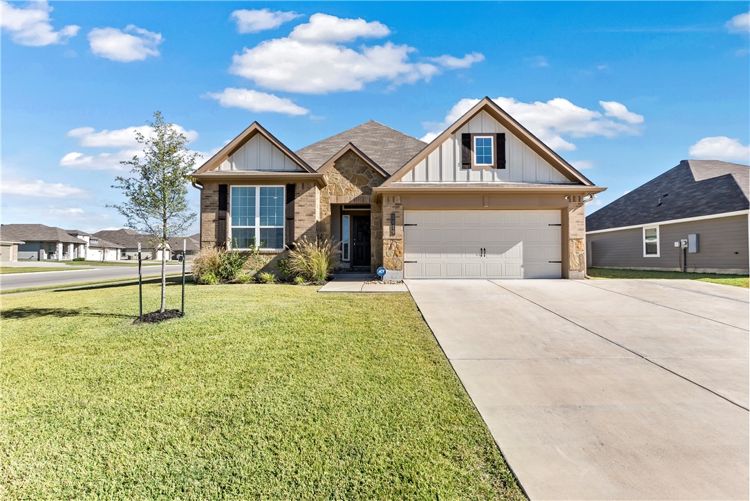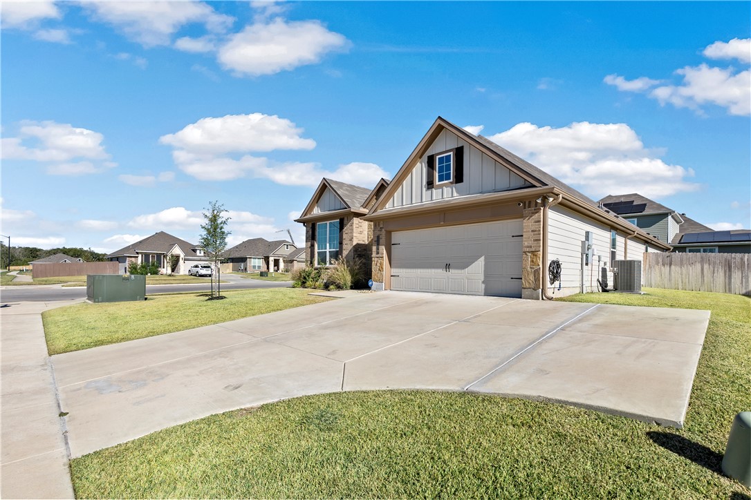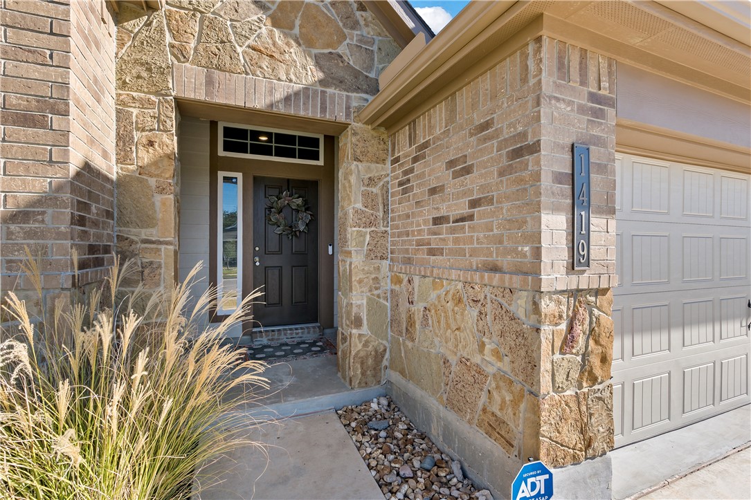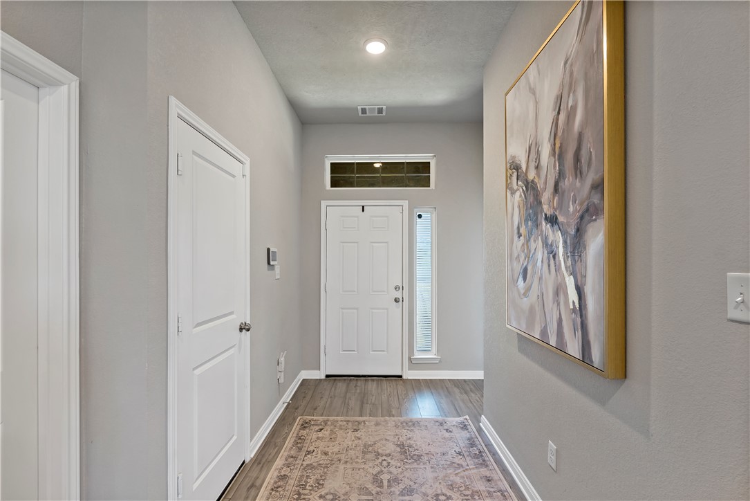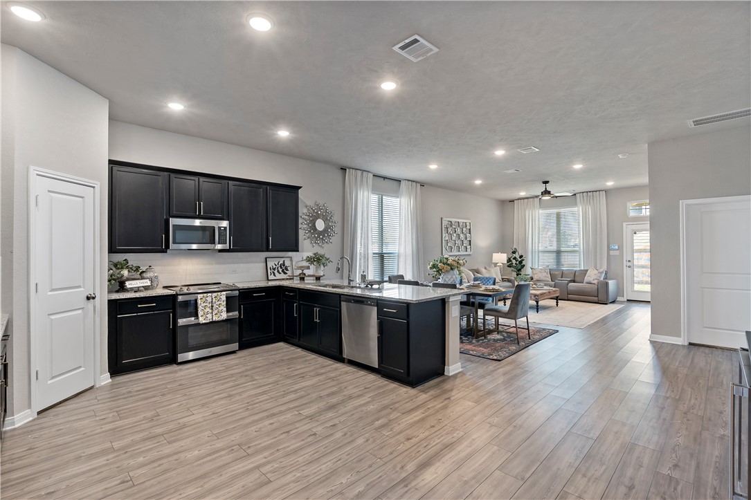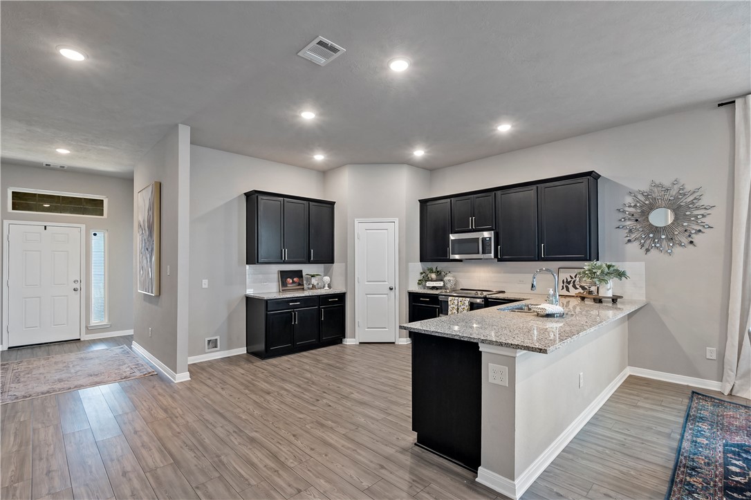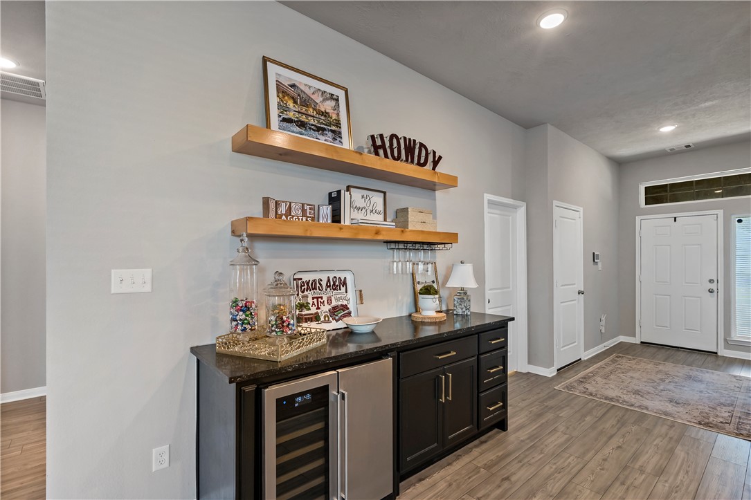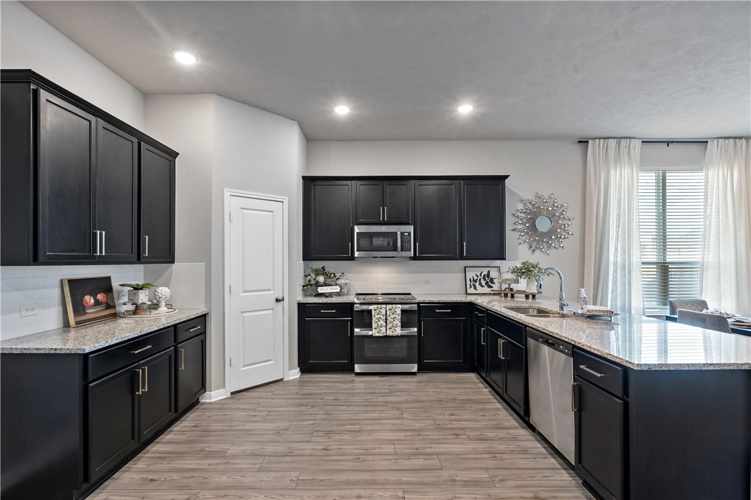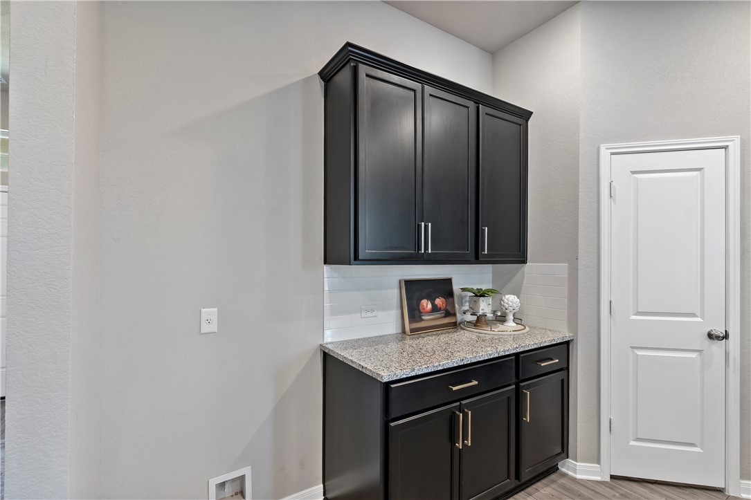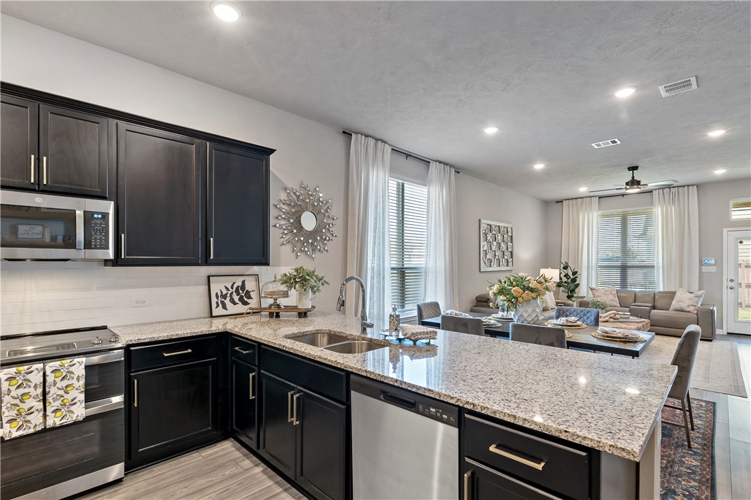1419 Kingsgate Bryan TX 77807
1419 Kingsgate, TX, 77807Basics
- Date added: Added 1 year ago
- Category: Single Family
- Type: Residential
- Status: Active
- Bedrooms: 4
- Bathrooms: 3
- Total rooms: 0
- Floors: 1
- Area, sq ft: 2086 sq ft
- Lot size, sq ft: 9011, 0.2069 sq ft
- Year built: 2022
- Subdivision Name: Edgewater
- County: Brazos
- MLS ID: 24015941
Description
-
Description:
Welcome to this beautiful home in the vibrant Edgewater community! This stunning property perfectly combines comfort and functionality. Situated on a spacious corner lot, the exterior showcases a charming blend of stone and brick. Inside, you'll find an inviting open floor plan where the living room, kitchen, and dining areas seamlessly flow together, enhanced by stylish vinyl plank flooring. The beautifully designed kitchen boasts sleek stainless-steel appliances, granite countertops, an island for extra prep space, and a custom entertainment bar complete with a wine fridge and floating shelves. The primary suite serves as a peaceful retreat, featuring a luxurious en-suite bathroom with a double vanity, soaking tub, walk-in shower, and two spacious closets. This thoughtfully designed home also includes three additional bedrooms and two full baths, providing ample space for family or guests. Step outside to the covered patio, ideal for relaxing or entertaining, and enjoy the large fenced backyard. Conveniently located near RELLIS Campus, Texas A&M University, shopping, dining, and medical facilities, this home offers the best of modern living in a prime location. The Edgewater community features a large park, playground, and extensive walking trails, making it an ideal place to call home.
Show all description
Location
- Directions: North on Texas Ave., turn left at Villa Maria. Cross under Harvey Mitchell Pkwy. Continue west, then turn right on Kingsgate Dr. Home will be on the right.
- Lot Size Acres: 0.2069 acres
Building Details
Amenities & Features
- Parking Features: Attached,FrontEntry,Garage,GarageDoorOpener
- Security Features: SecuritySystem,SmokeDetectors
- Patio & Porch Features: Covered
- Accessibility Features: None
- Roof: Composition,Shingle
- Association Amenities: MaintenanceGrounds, Management
- Utilities: ElectricityAvailable,HighSpeedInternetAvailable,SewerAvailable,TrashCollection,WaterAvailable
- Cooling: CentralAir, CeilingFans, Electric
- Exterior Features: SprinklerIrrigation
- Heating: Central, Electric
- Interior Features: GraniteCounters, HighCeilings, WindowTreatments, CeilingFans, DryBar, KitchenExhaustFan, KitchenIsland, ProgrammableThermostat, WalkInPantry
- Laundry Features: WasherHookup
- Appliances: BuiltInElectricOven, Dishwasher, ElectricRange, ElectricWaterHeater, Disposal, MultipleWaterHeaters, Microwave, WineCooler
Nearby Schools
- Elementary School District: Bryan
- High School District: Bryan
Expenses, Fees & Taxes
- Association Fee: $200
Miscellaneous
- Association Fee Frequency: Annually
- List Office Name: Walsh &Mangan Premier RE Group
- Listing Terms: Cash,Conventional,FHA,VaLoan
- Community Features: Playground

