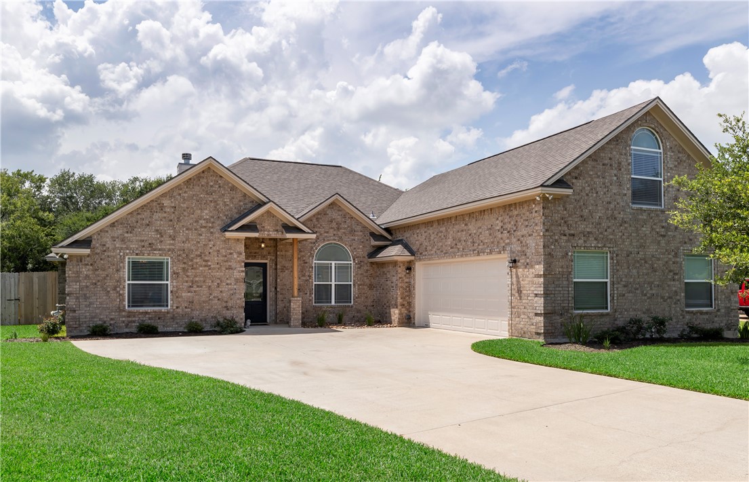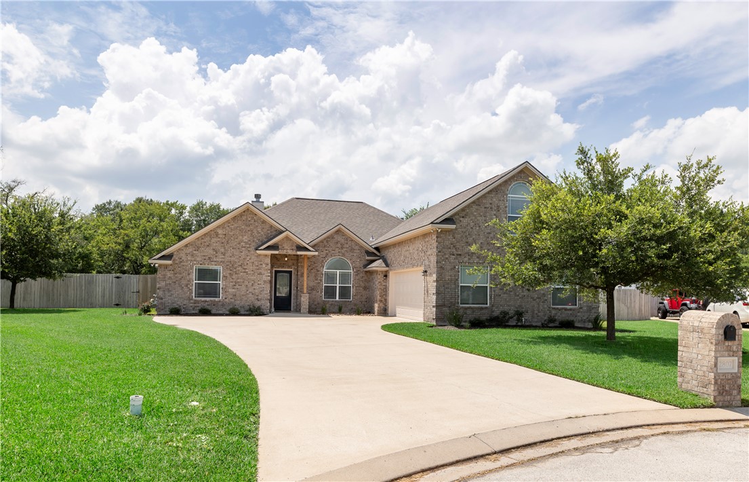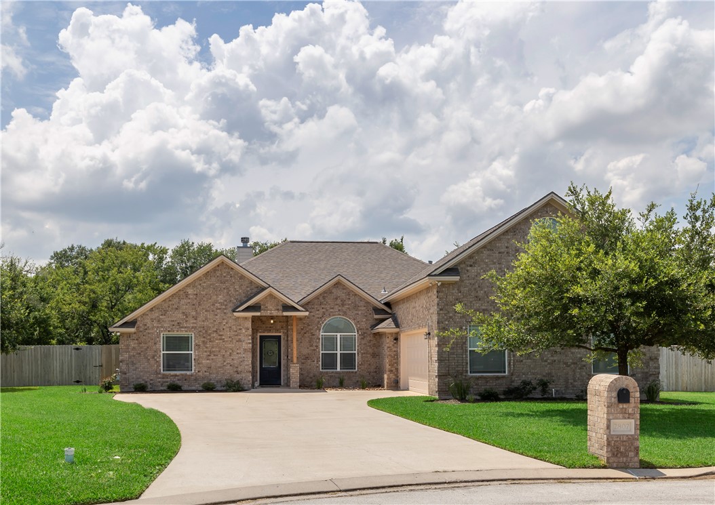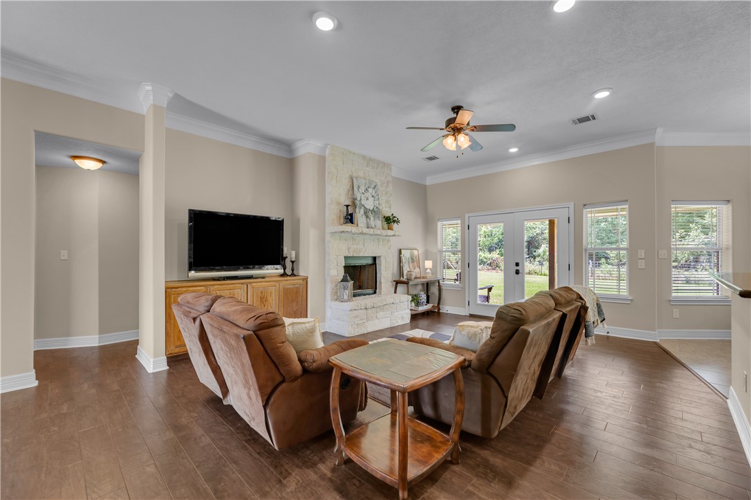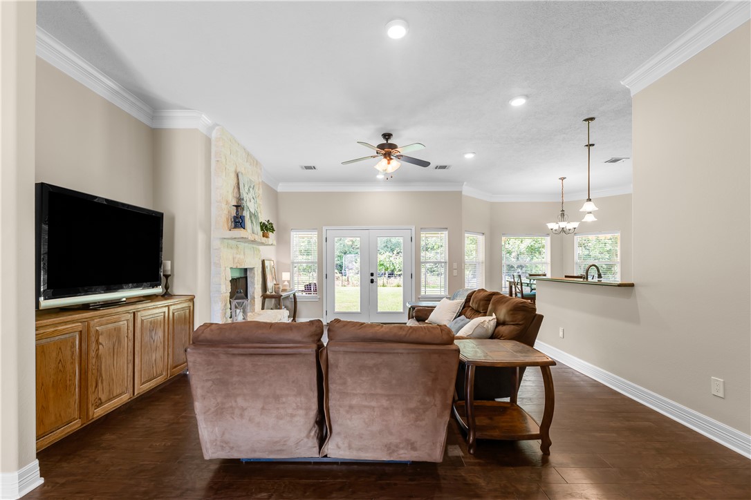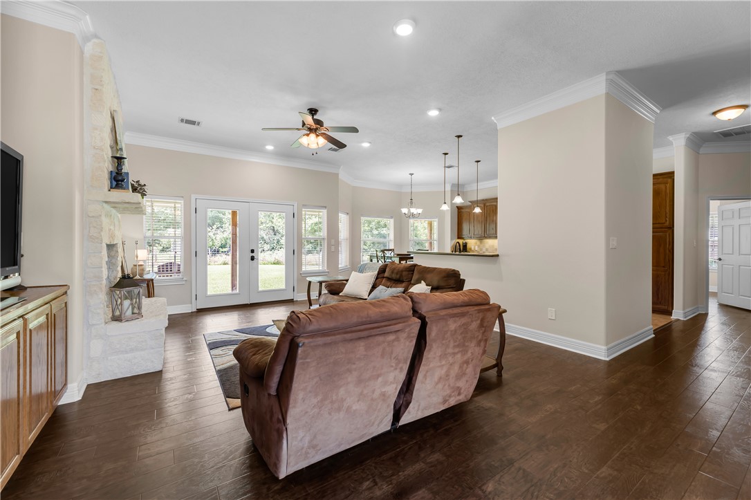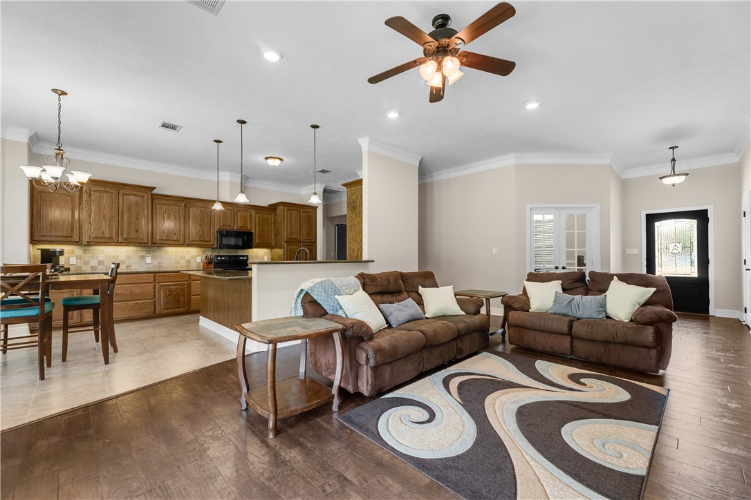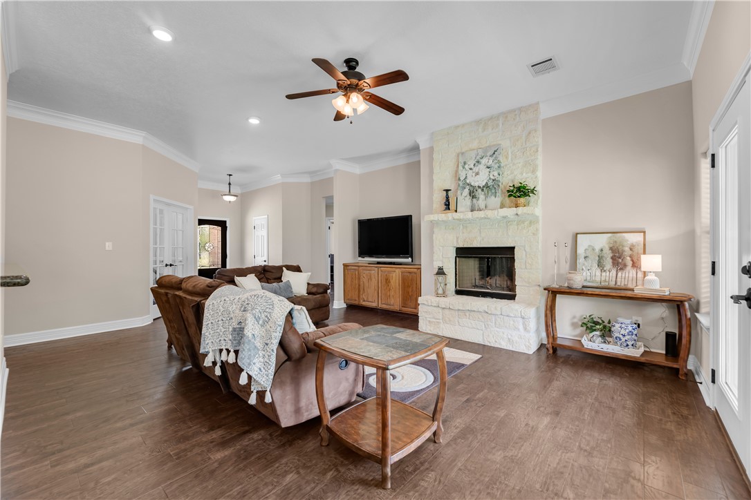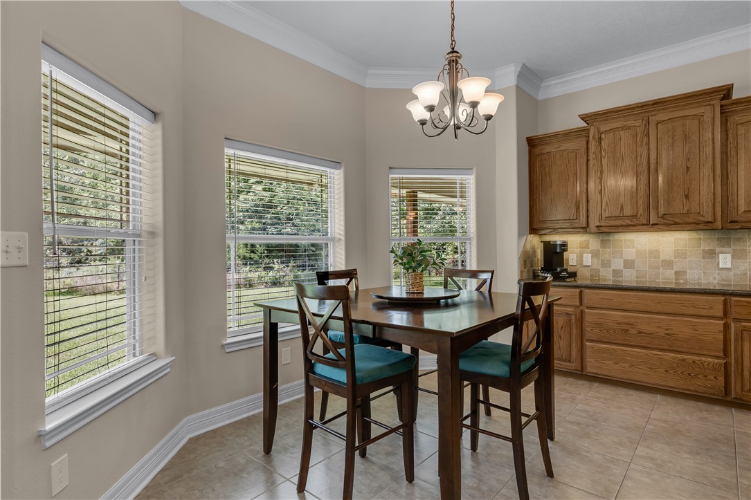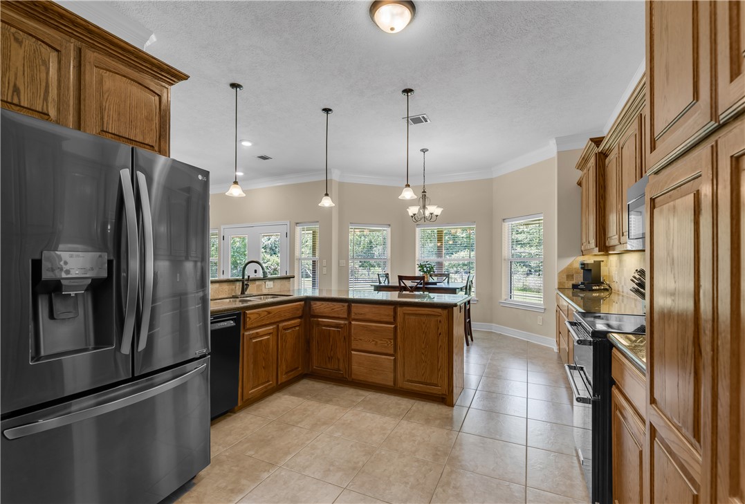2807 Althea Bryan TX 77808-8111
2807 Althea, TX, 77808-8111Basics
- Date added: Added 1 year ago
- Category: Single Family
- Type: Residential
- Status: Pending
- Bedrooms: 4
- Bathrooms: 3
- Half baths: 1
- Total rooms: 5
- Area, sq ft: 2600 sq ft
- Lot size, sq ft: 15507, 0.356 sq ft
- Year built: 2009
- Subdivision Name: Austin's Colony
- County: Brazos
- MLS ID: 24017641
Description
-
Description:
Discover your dream family home nestled in Austin’s Colony! This exceptional 4-bedroom, 2.5-bathroom house offers the perfect blend of comfort and tranquility. The large bedrooms ensure personal space for everyone, while the expansive flex space upstairs can serve as a fourth bedroom or a second living area. There is also a study off the entry that could be used as an office, playroom or exercise space. You will love the custom features of crown molding, a cozy stone fireplace and an updated primary shower. Situated on an oversized cul-de-sac lot with no rear neighbors, your spacious backyard backs up to a lush wooded area, providing a peaceful escape for outdoor living. Enjoy gatherings on the great-sized covered patio and exploring the nearby city park, complete with tennis/pickleball courts and playground equipment. You don't want to miss out on this beautiful home!
Show all description
Location
- Directions: Heading north on highway 6, exit Wm J Bryan Pkwy/Boonville Rd, right onto Austins Colony Pkwy, right onto Bullinger Creek Dr, left onto Althea Ct.
- Lot Size Acres: 0.356 acres
Building Details
- Water Source: Public
- Architectural Style: Traditional
- Lot Features: CulDeSac
- Sewer: PublicSewer
- Covered Spaces: 2
- Fencing: Full
- Foundation Details: Slab
- Garage Spaces: 2
- Levels: Two
- Floor covering: Vinyl
Amenities & Features
- Parking Features: Attached,FrontEntry,Garage,GarageDoorOpener
- Security Features: SmokeDetectors
- Patio & Porch Features: Covered
- Accessibility Features: None
- Roof: Composition
- Association Amenities: MaintenanceGrounds, Management
- Utilities: ElectricityAvailable,NaturalGasAvailable,HighSpeedInternetAvailable,SewerAvailable,UndergroundUtilities,WaterAvailable
- Window Features: LowEmissivityWindows
- Cooling: CentralAir, Electric
- Door Features: InsulatedDoors
- Exterior Features: SprinklerIrrigation
- Fireplace Features: Gas
- Heating: Central, Gas
- Interior Features: GraniteCounters, WindowTreatments, CeilingFans
- Laundry Features: WasherHookup
- Appliances: DoubleOven, Dishwasher, ElectricRange, Disposal, GasWaterHeater, Microwave, TanklessWaterHeater
Nearby Schools
- Elementary School District: Bryan
- High School District: Bryan
Expenses, Fees & Taxes
- Association Fee: $165
Miscellaneous
- Association Fee Frequency: Annually
- List Office Name: Hudson Team, The
- Community Features: Playground

