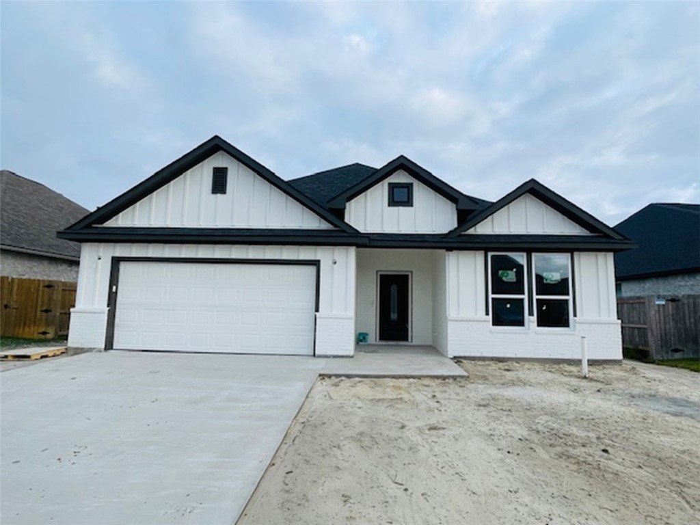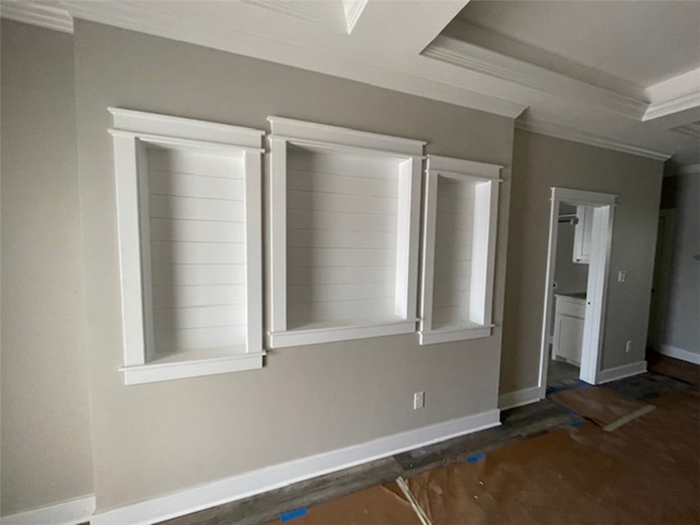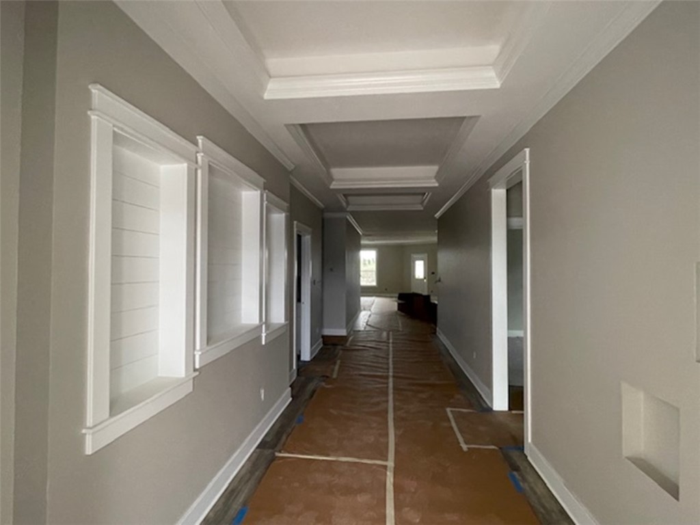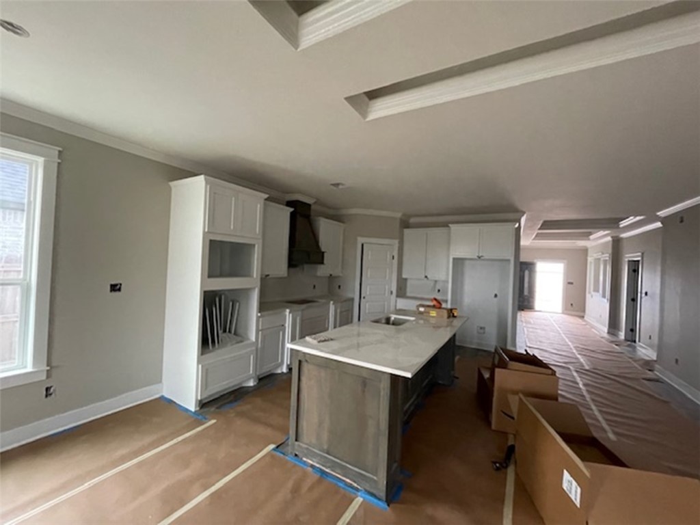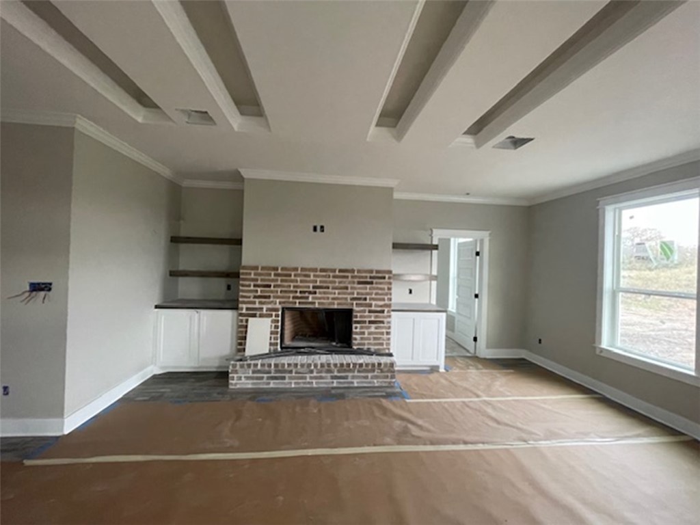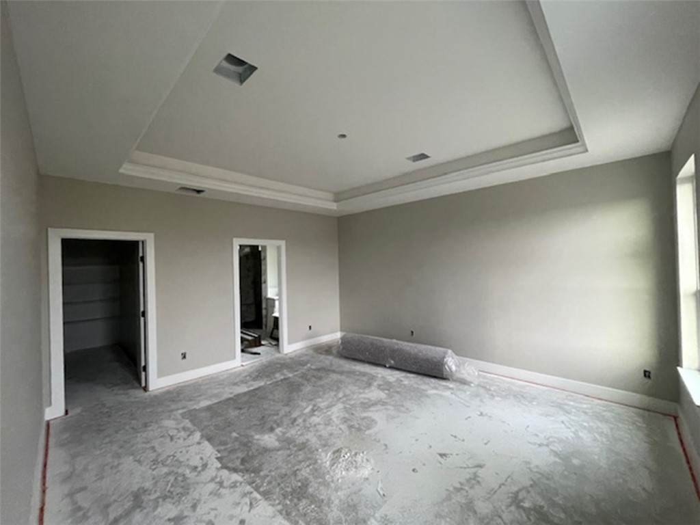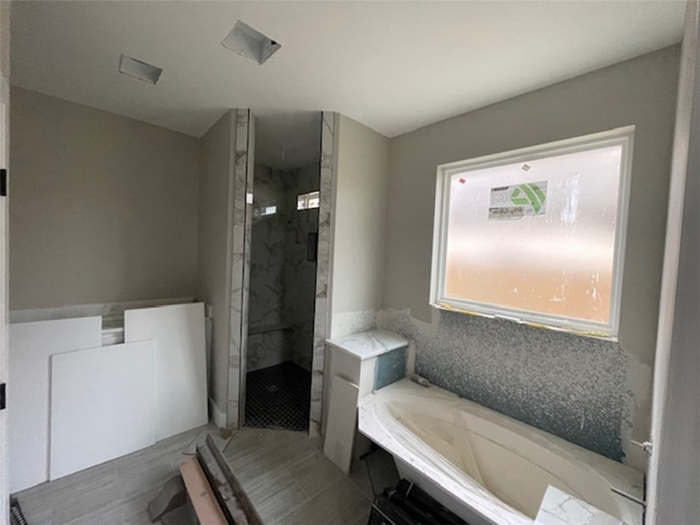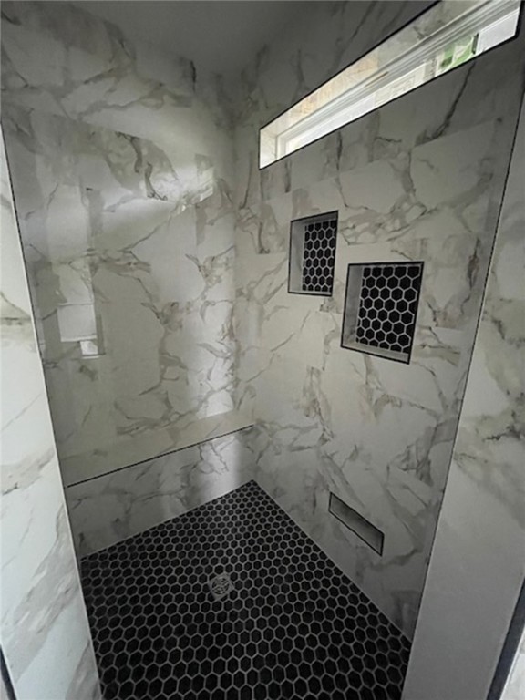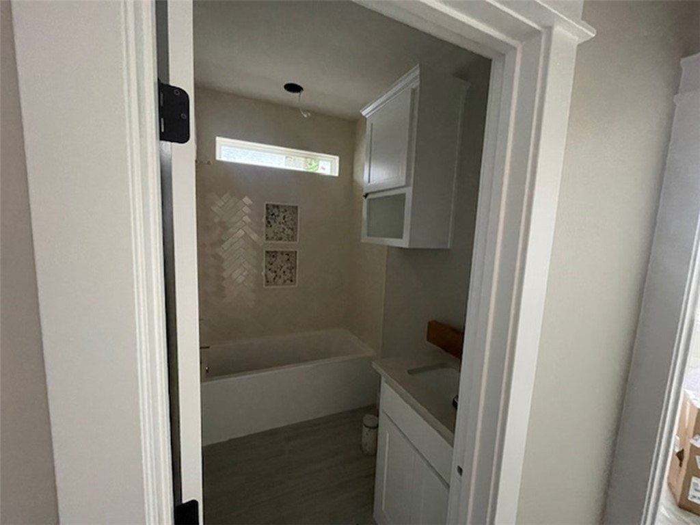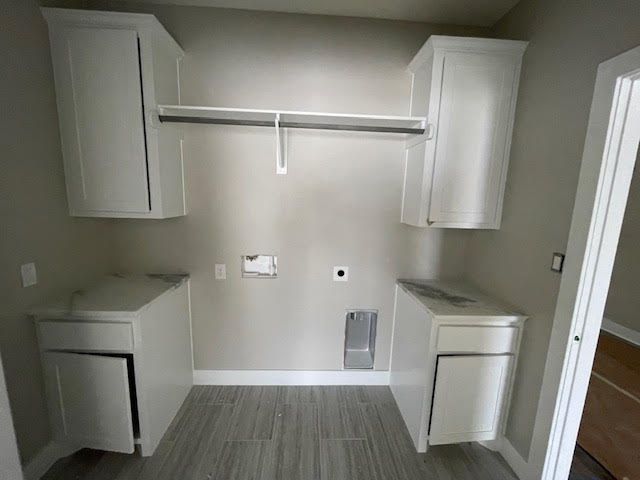2908 Goldberg Bryan TX 77808
2908 Goldberg, TX, 77808Basics
- Date added: Added 1 year ago
- Category: Single Family
- Type: Residential
- Status: Active
- Bedrooms: 4
- Bathrooms: 3
- Half baths: 1
- Total rooms: 0
- Floors: 1
- Area, sq ft: 2168 sq ft
- Lot size, sq ft: 6970, 0.16 sq ft
- Year built: 2025
- Property Condition: UnderConstruction
- Subdivision Name: Austin's Colony
- County: Brazos
- MLS ID: 24017542
Description
-
Description:
Welcome to this beautiful, NEW CONSTRUCTION, 4 bed, 2.5 bath home in the newest phase of Austin's Colony! Enjoy the open concept and 3-way split bedroom floor plan home. The kitchen features include a large island, walk-in pantry, granite countertops, tile backsplash, stainless steel appliances, and custom cabinets and range hood. Flooring throughout will be a mixture of vinyl, tile, and carpet. Enjoy the living room's brick fireplace, floating wood shelving, and recessed lighting. The primary bedroom ensuite offers a large walk-in closet, tiled shower, separate soaking tub, double vanities, and granite countertops. The garage is complete with a sink and cabinet area entering into the laundry room with ample cabinets for storage and a clothes hanging bar. There is a covered patio off the living room area for entertaining. Ready for a January move in. Come see all this home has to offer!
Show all description
Location
- Directions: From Highway 6 North, take Boonville exit. Go right on Booneville, left on Austin's Colony Parkway, right on Bullinger Creek, Right on Goldberg. House is on the left.
- Lot Size Acres: 0.16 acres
Building Details
Amenities & Features
- Parking Features: Attached,Garage,GarageDoorOpener
- Security Features: SmokeDetectors
- Patio & Porch Features: Covered
- Accessibility Features: None
- Roof: Composition,Shingle
- Association Amenities: MaintenanceGrounds
- Utilities: ElectricityAvailable,SewerAvailable,TrashCollection,UndergroundUtilities,WaterAvailable
- Window Features: LowEmissivityWindows
- Cooling: CentralAir, Electric
- Exterior Features: SprinklerIrrigation
- Fireplace Features: Gas
- Heating: Central, Gas
- Interior Features: GraniteCounters, WindowTreatments, CeilingFans, KitchenExhaustFan, KitchenIsland, ProgrammableThermostat
- Laundry Features: WasherHookup
- Appliances: Cooktop, Dishwasher, Disposal, Microwave
Nearby Schools
- Elementary School District: Bryan
- High School District: Bryan
Expenses, Fees & Taxes
- Association Fee: $165
Miscellaneous
- Association Fee Frequency: Annually
- List Office Name: Wall & Co.
- Community Features: Playground,TennisCourts

