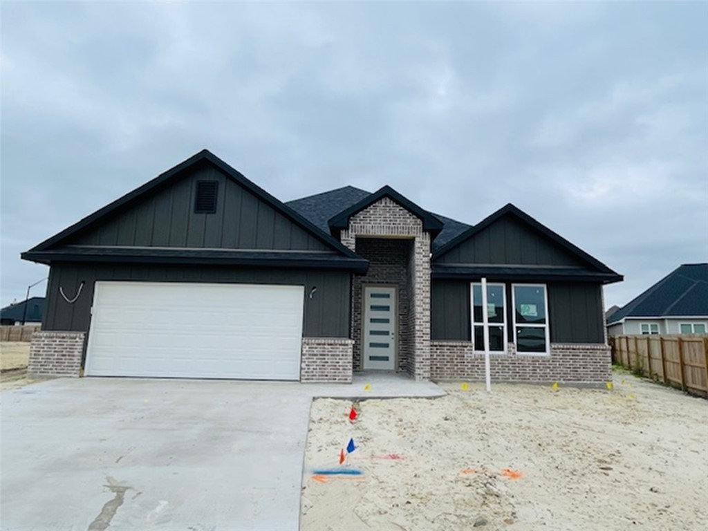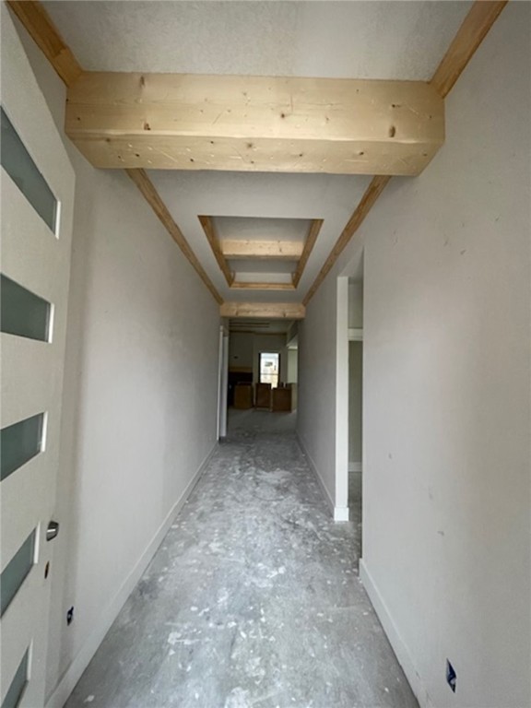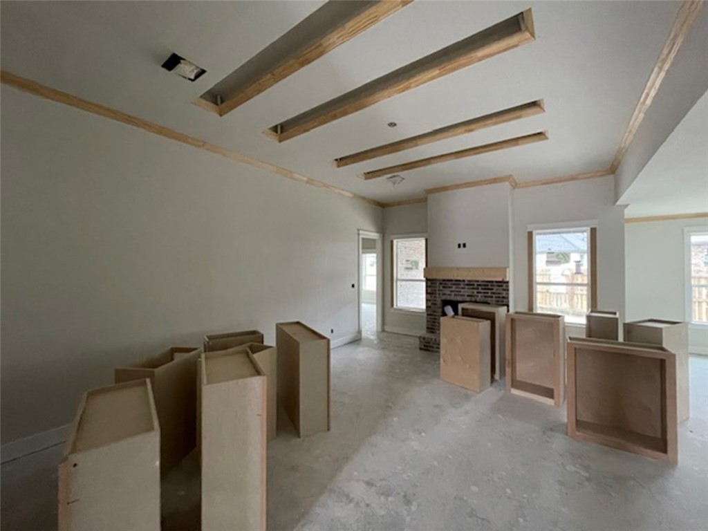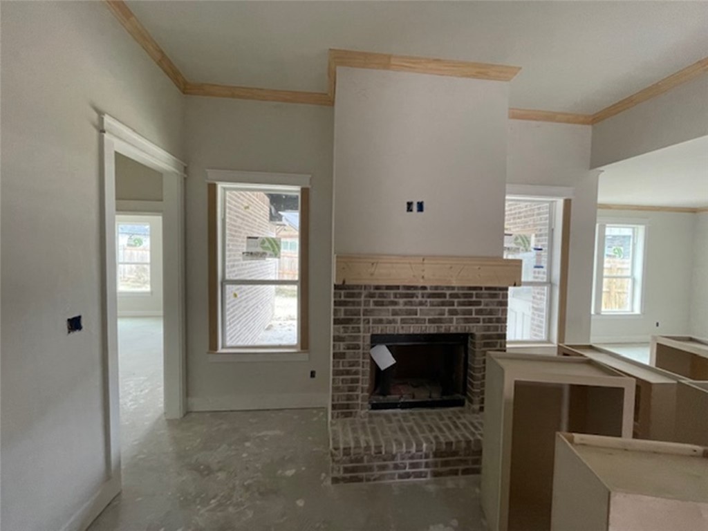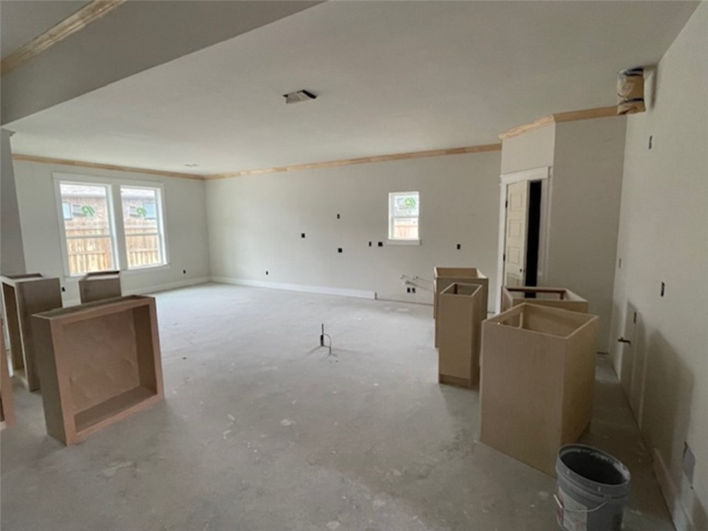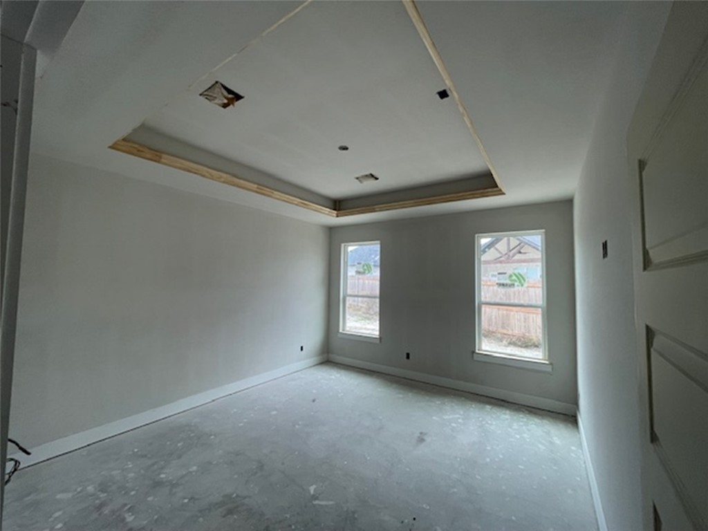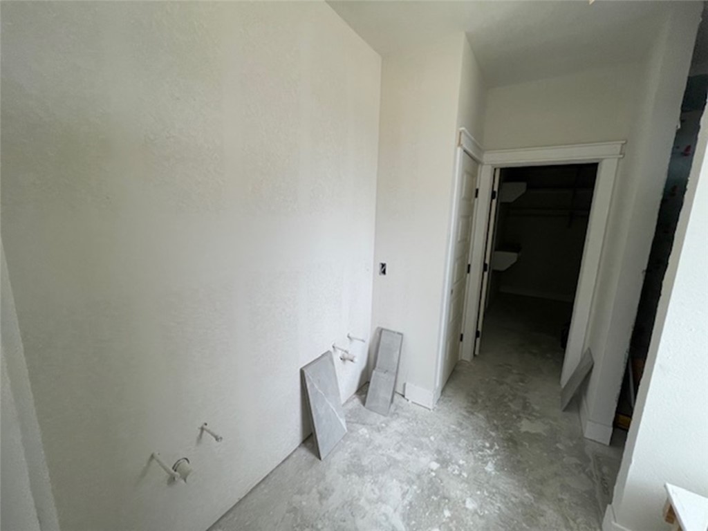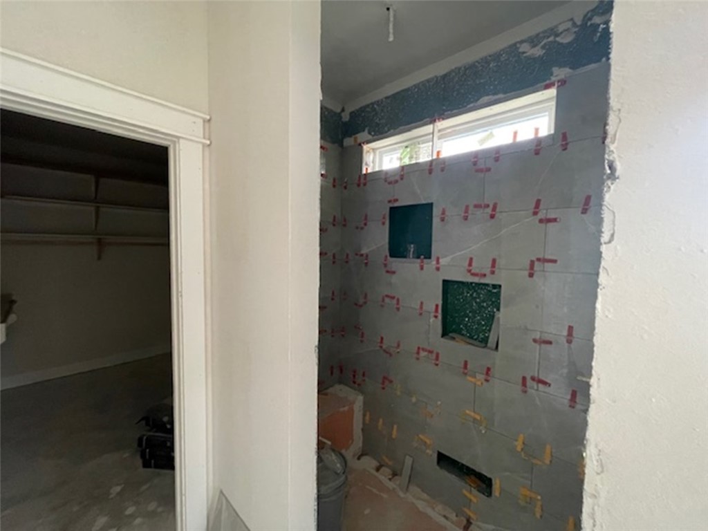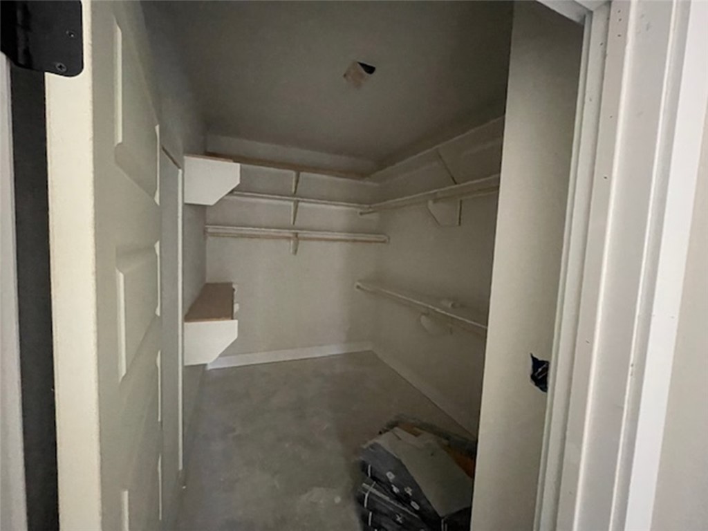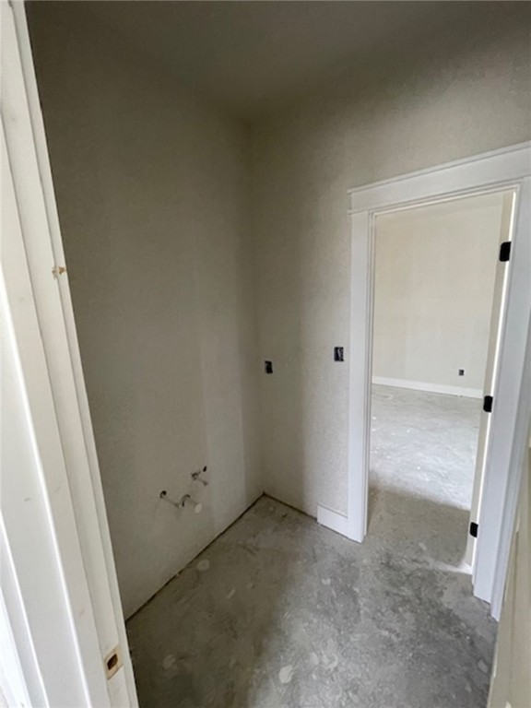Basics
- Date added: Added 1 year ago
- Category: Single Family
- Type: Residential
- Status: Active
- Bedrooms: 4
- Bathrooms: 3
- Total rooms: 0
- Floors: 1
- Area, sq ft: 2250 sq ft
- Lot size, sq ft: 9583, 0.22 sq ft
- Year built: 2025
- Property Condition: UnderConstruction
- Subdivision Name: Austin's Colony
- County: Brazos
- MLS ID: 24017575
Description
-
Description:
Welcome to this extraordinary NEW CONSTRUCTION 4 bed, 3 bath home in the newest phase of Austin's Colony! Enjoy the open concept and split floor plan home. The kitchen features include a large island, granite countertops, tile backsplash, a walk-in pantry, stainless steel appliances, and custom cabinets. Flooring throughout will be a mixture of vinyl, tile & carpet. The primary bedroom ensuite offers a large walk-in, tiled shower, separate tub, double vanities, large walk-in closet, and granite countertops. There is a covered patio off the living room area for entertaining! Situated in a cul-de-sac, there is plenty of room in this EXTRA LARGE, privacy-fenced-in backyard for a pool and a recreation area! Come see everything this home has to offer! Ready for a beginning of February move-in.
Show all description
Location
- Directions: From Highway 6 North, exit Boonville. Turn right on Boonville. Turn left on Austin's Colony. Turn right on Bullinger, left on Wrangler, left on Bombay. Home will be on the right side in the cul-de-sac.
- Lot Size Acres: 0.22 acres
Building Details
Amenities & Features
- Parking Features: Attached,Garage,GarageDoorOpener
- Security Features: SmokeDetectors
- Patio & Porch Features: Covered
- Accessibility Features: None
- Roof: Composition,Shingle
- Association Amenities: MaintenanceGrounds
- Utilities: ElectricityAvailable,SewerAvailable,TrashCollection,UndergroundUtilities,WaterAvailable
- Window Features: LowEmissivityWindows
- Cooling: CentralAir, Electric
- Exterior Features: SprinklerIrrigation
- Fireplace Features: Gas
- Heating: Central, Gas
- Interior Features: GraniteCounters, WindowTreatments, CeilingFans, KitchenIsland, ProgrammableThermostat, WalkInPantry
- Laundry Features: WasherHookup
- Appliances: Cooktop, Dishwasher, Disposal, Microwave
Nearby Schools
- Elementary School District: Bryan
- High School District: Bryan
Expenses, Fees & Taxes
- Association Fee: $165
Miscellaneous
- Association Fee Frequency: Annually
- List Office Name: Wall & Co.
- Listing Terms: Cash,Conventional,FHA,VaLoan
- Community Features: Playground,TennisCourts

