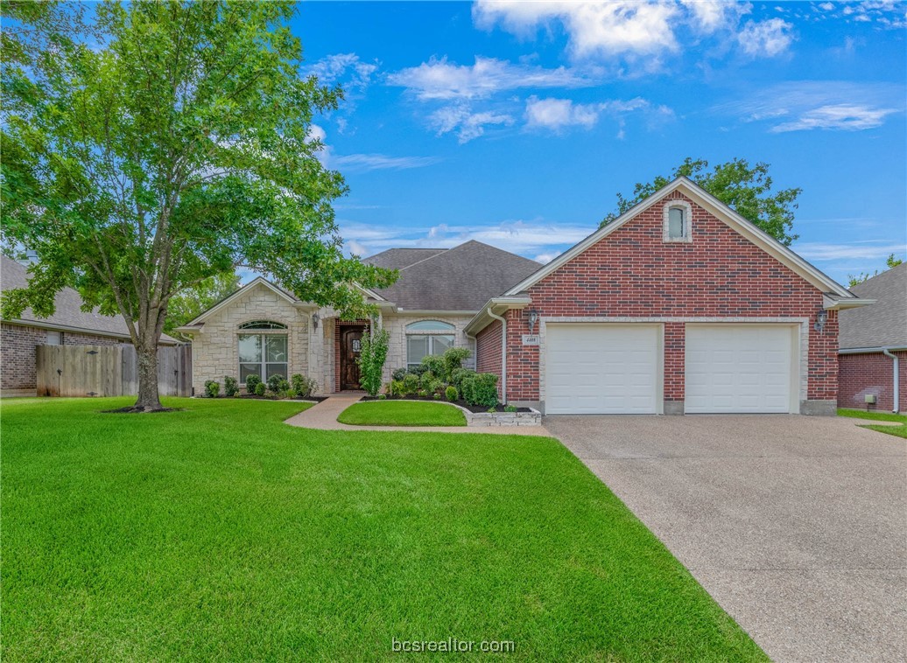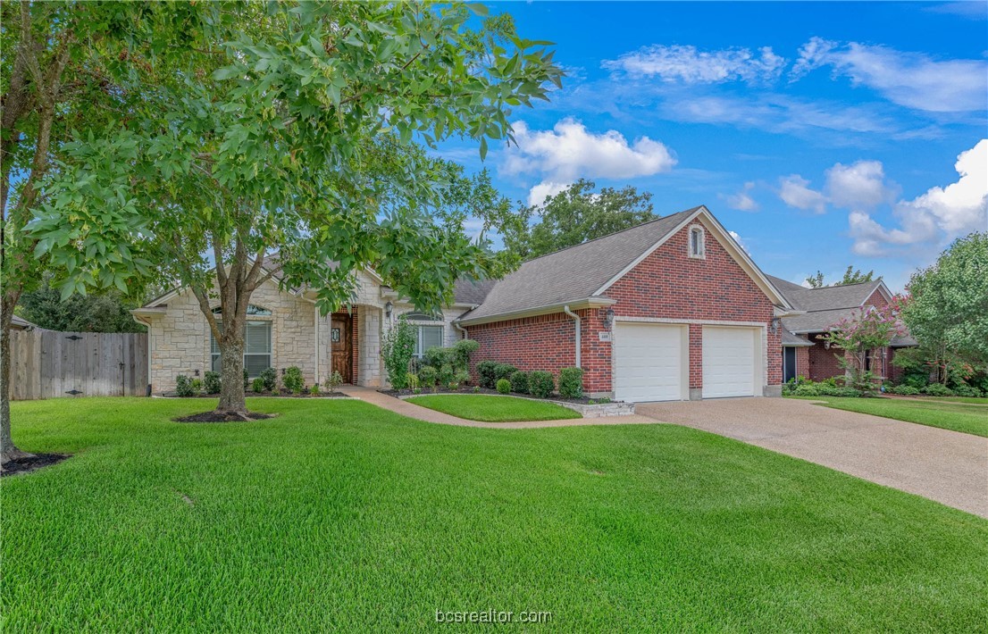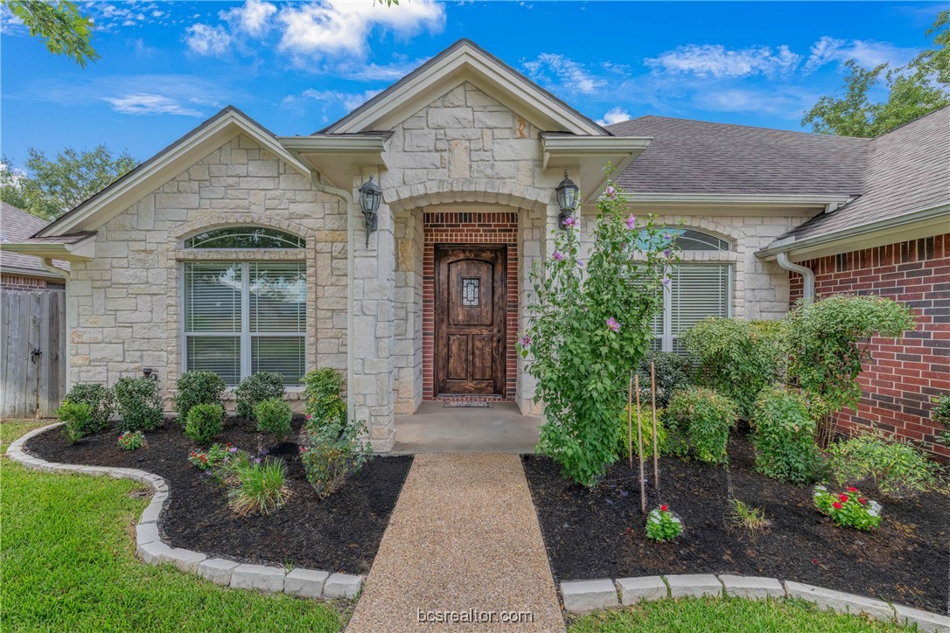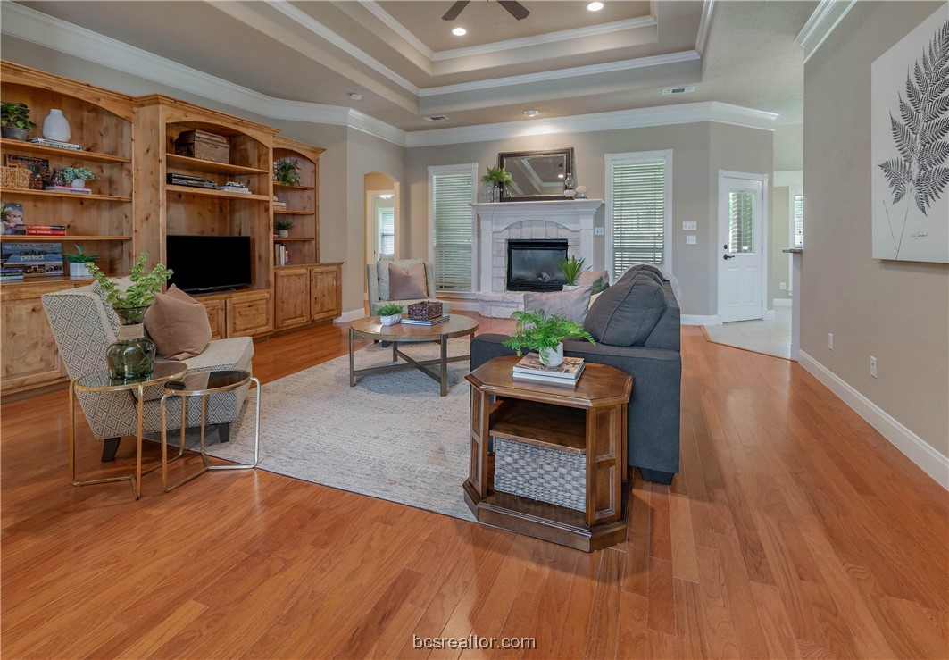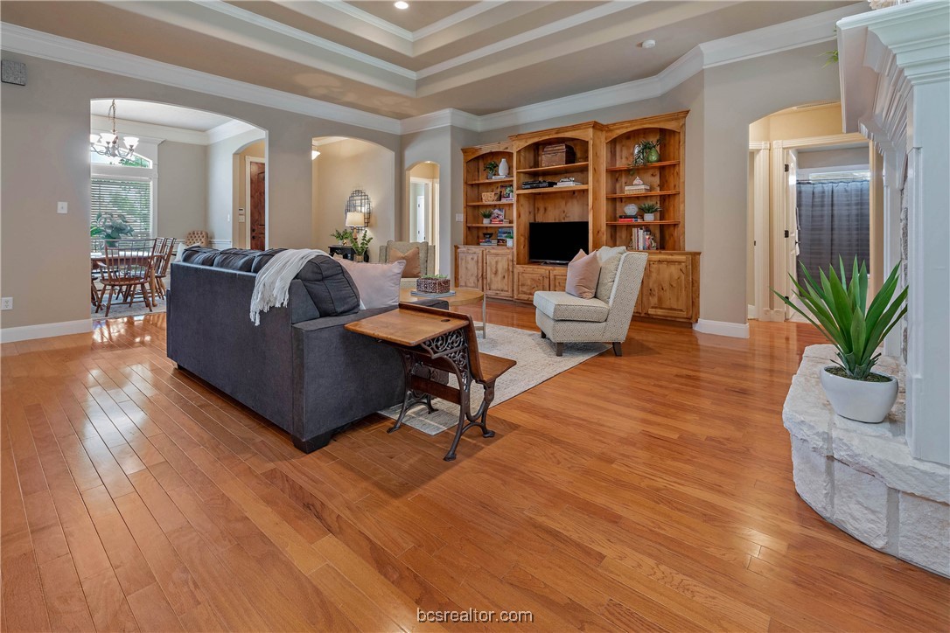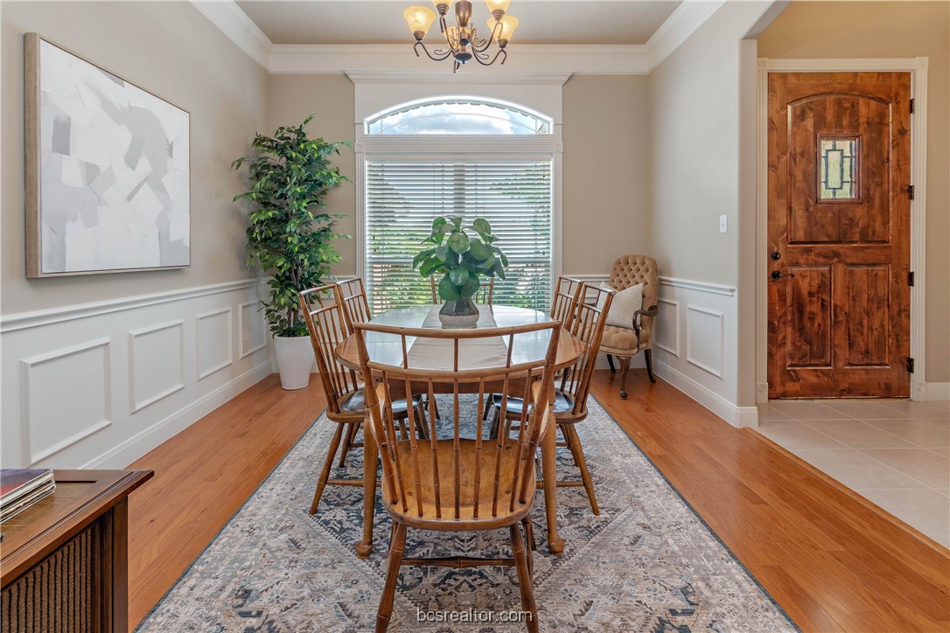4408 Spring Branch College Station TX 77845
4408 Spring Branch, TX, 77845Basics
- Date added: Added 1 year ago
- Category: Single Family
- Type: Residential
- Status: Active
- Bedrooms: 4
- Bathrooms: 3
- Half baths: 0
- Total rooms: 12
- Floors: 1
- Area, sq ft: 2492 sq ft
- Lot size, sq ft: 9261, 0.21 sq ft
- Year built: 2006
- Subdivision Name: Spring Meadows
- County: Brazos
- MLS ID: 24012528
Description
-
Description:
Located in the desirable Spring Meadows community, this meticulously maintained single-family residence offers 4 spacious bedrooms and 3 full bathrooms, blending warmth and functionality seamlessly. As you enter, you're greeted by high ceilings and elegant wood floors in the living room that flow throughout the open living space, creating a welcoming ambiance.The main level features three comfortable guest bedrooms with ample closet space, as well as a master suite with a jet tub and separate shower. The well-appointed kitchen, showcasing natural wood cabinets and stunning granite countertops, opens to a cozy breakfast area leading you to a covered patio for entertaining or relaxing. Natural light pours into every corner of this home, accentuating its exquisite details. Additional highlights include a convenient 2-car garage with enhanced storage space and a small exterior patio designed to neatly store trash and recycle bins. This home is situated in the heart of College Station, and combines accessibility with a wealth of nearby amenities.
Show all description
Location
- Directions: From Hwy 6 South, exit Tx-40/William D Fitch, and head east on Fitch, left onto Spring Meadows Blvd, left onto Spring Meadows Dr, turns into Spring Branch CT, house is on the left.
- Lot Size Acres: 0.21 acres
Building Details
Amenities & Features
- Parking Features: Attached,FrontEntry,Garage,GarageDoorOpener
- Security Features: SecuritySystem,SmokeDetectors
- Patio & Porch Features: Covered
- Accessibility Features: None
- Roof: Composition,Shingle
- Association Amenities: MaintenanceGrounds, Management
- Utilities: ElectricityAvailable,HighSpeedInternetAvailable,PhoneAvailable,SewerAvailable,TrashCollection,WaterAvailable
- Cooling: CentralAir, CeilingFans, Electric
- Exterior Features: SprinklerIrrigation
- Fireplace Features: Gas,GasLog
- Heating: Central, Gas
- Interior Features: GraniteCounters, HighCeilings, WindowTreatments, BreakfastArea, CeilingFans, KitchenExhaustFan
- Laundry Features: WasherHookup
- Appliances: BuiltInElectricOven, Cooktop, Dishwasher, Disposal, GasWaterHeater, Microwave, WaterHeater
Nearby Schools
- Elementary School District: College Station
- High School District: College Station
Expenses, Fees & Taxes
- Association Fee: $275
Miscellaneous
- Association Fee Frequency: Annually
- List Office Name: Zweiacker & Associates
- Listing Terms: Cash,Conventional,FHA,VaLoan
- Community Features: Patio

