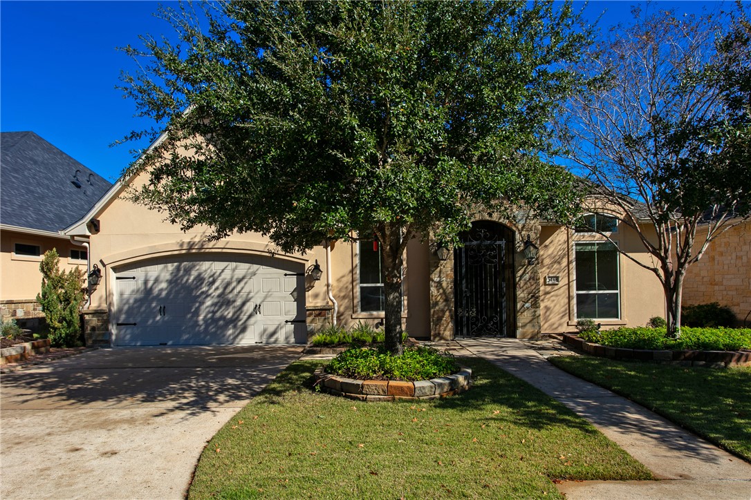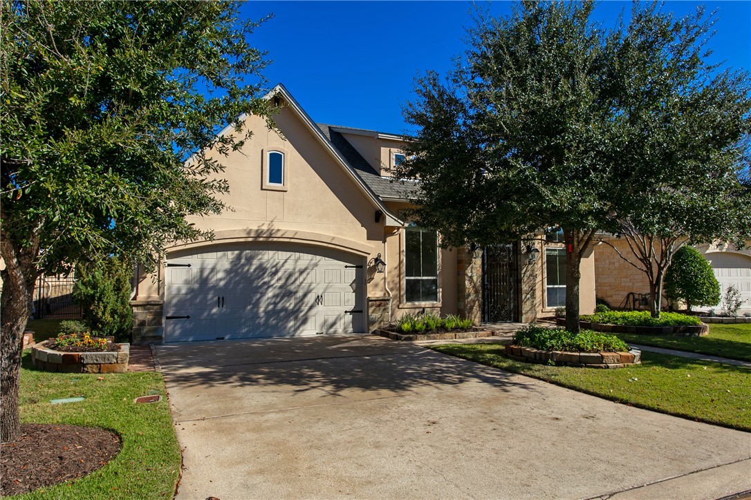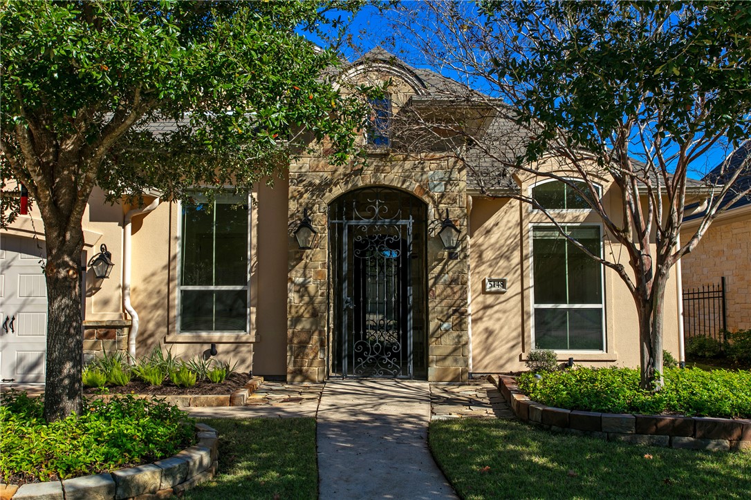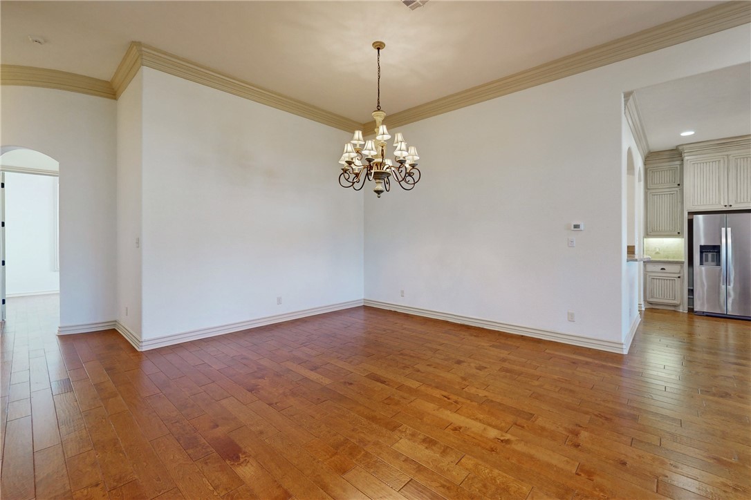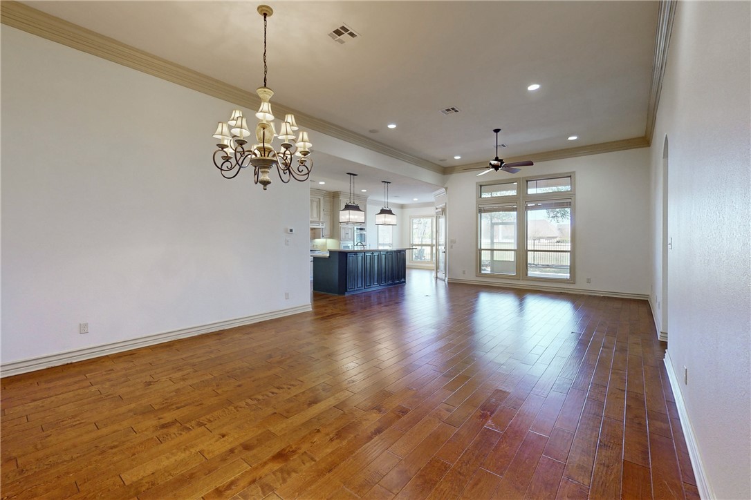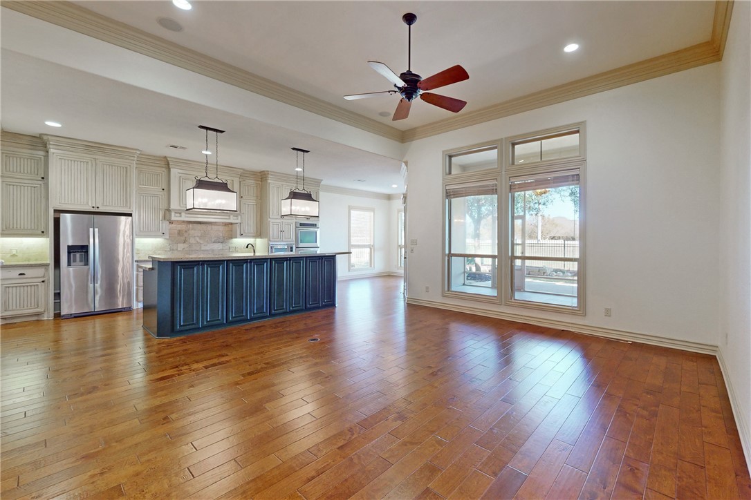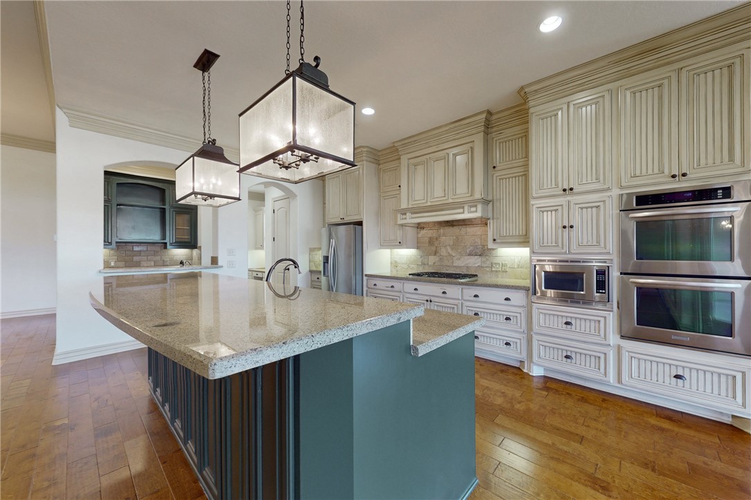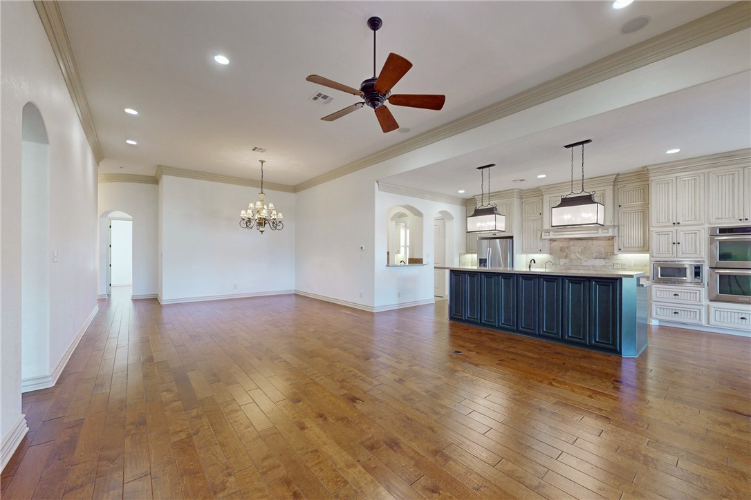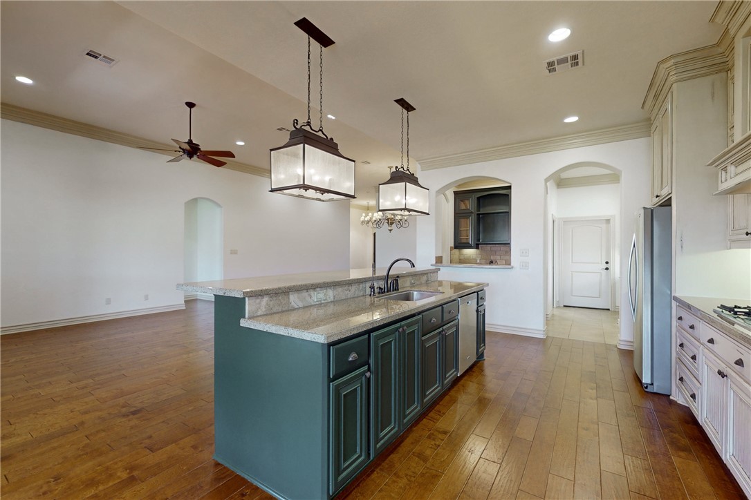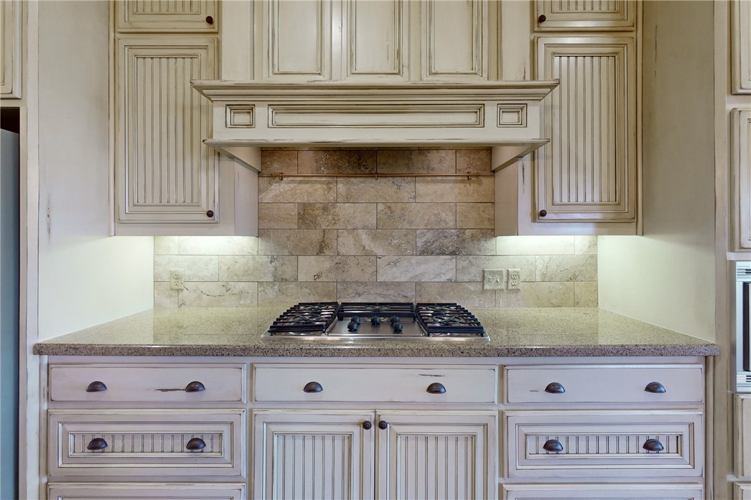5148 Stonewater College Station TX 77845
5148 Stonewater, TX, 77845Basics
- Date added: Added 1 year ago
- Category: Single Family
- Type: Residential
- Status: Active
- Bedrooms: 4
- Bathrooms: 3
- Total rooms: 0
- Floors: 1
- Area, sq ft: 2631 sq ft
- Lot size, sq ft: 6904, 0.1585 sq ft
- Year built: 2011
- Subdivision Name: Pebble Creek
- County: Brazos
- MLS ID: 24017547
Description
-
Description:
Santa Baby! Located in the prestigious gated area of Pebble Creek, this stunning stucco & rock home offers luxury and privacy for $625,000. From the community’s stately iron gates to the ornate gate at the outside foyer and the beautiful iron front door, this home impresses at first sight. Inside, wood floors span the home, except for the two guest bedrooms. Guest bedrooms have a shared bathroom, including a shower/tub, vanity, and generous storage. On the left is another elegant bathroom with faux fixtures, alongside an office that can easily function as a fourth bedroom. The open main living area includes formal dining, a spacious living room, and a chef’s kitchen designed for entertaining. Highlights of the kitchen are a large island, custom cabinetry, double ovens, a microwave, gas cooktop, refrigerator, and a large stainless steel sink. Adjacent, a wet bar and additional built-in desk connect to the oversized utility room, equipped with built-ins to the ceiling and an extra sink. The private primary suite boasts wood floors, a spacious en-suite with dual vanities, a garden tub, a separate shower, and two oversized closets. Outside, the backyard is framed by iron fencing and beautiful landscape. Relax in the screened-in enclosed porch or step out to an additional patio for entertaining. The garage features sealed & painted floors, adding durability and style. This luxurious home blends elegance with everyday comfort in one of College Station’s most exclusive communities.
Show all description
Location
- Directions: Longitude -96.233259, Latitude 30.560086 - Hwy 6 South and Exit William D Fitch, Right on Pebble Creek Parkway, Right on Royal Adelade, Left on Stonewater. Once through the gate, the house is on the Left.
- Lot Size Acres: 0.1585 acres
Building Details
- Water Source: Public
- Architectural Style: Traditional,PatioHome
- Sewer: PublicSewer
- Construction Materials: Stone,Stucco
- Covered Spaces: 2
- Fencing: Metal
- Foundation Details: Slab
- Garage Spaces: 2
- Levels: One
Amenities & Features
- Parking Features: Attached,Garage,GarageDoorOpener
- Security Features: SecuritySystem,GatedCommunity,SmokeDetectors
- Patio & Porch Features: Covered,Screened
- Accessibility Features: None
- Association Amenities: MaintenanceGrounds, MaintenanceFrontYard
- Utilities: ElectricityAvailable,NaturalGasAvailable,HighSpeedInternetAvailable,PhoneAvailable,SewerAvailable,UndergroundUtilities,WaterAvailable
- Window Features: PlantationShutters,ThermalWindows
- Cooling: CentralAir, CeilingFans, Electric
- Door Features: FrenchDoors
- Exterior Features: SprinklerIrrigation
- Heating: Central, Gas
- Interior Features: WetBar, FrenchDoorsAtriumDoors, GraniteCounters, HighCeilings, SoundSystem, Shutters, WindowTreatments, ButlersPantry, BreakfastArea, CeilingFans, DryBar, KitchenExhaustFan, KitchenIsland
- Laundry Features: WasherHookup
- Appliances: BuiltInElectricOven, Cooktop, DoubleOven, Dishwasher, Disposal, Microwave, WaterHeater, TanklessWaterHeater
Nearby Schools
- Elementary School District: College Station
- High School District: College Station
Expenses, Fees & Taxes
- Association Fee: $1,475
Miscellaneous
- Association Fee Frequency: Annually
- List Office Name: Longitude Real Estate
- Community Features: GardenArea,Golf,Gated,TennisCourts

