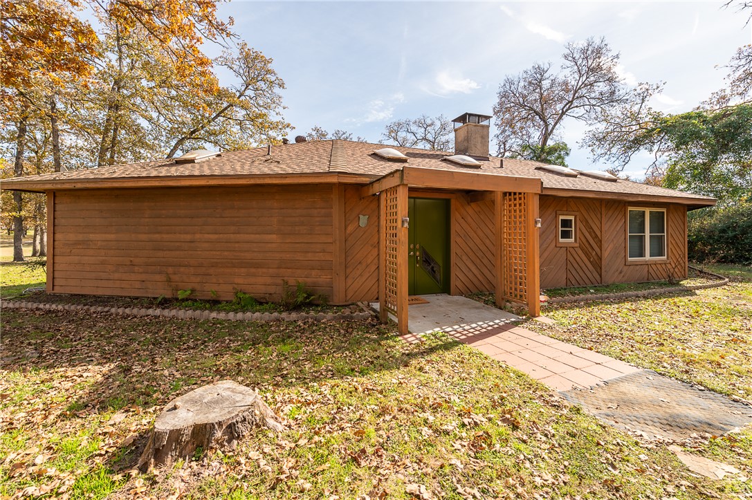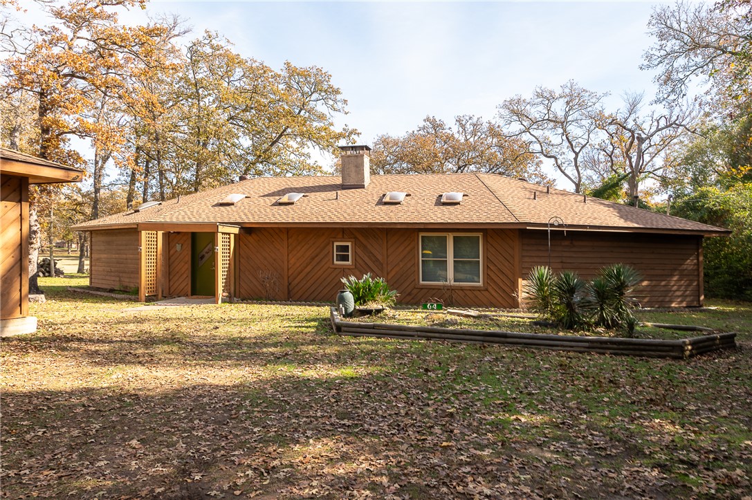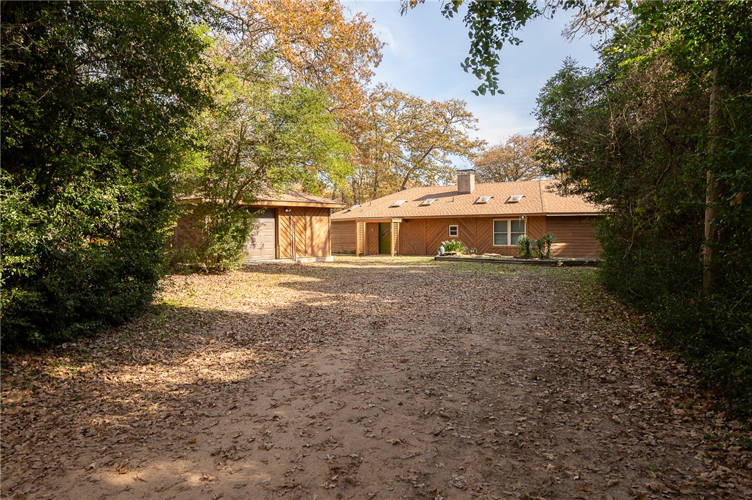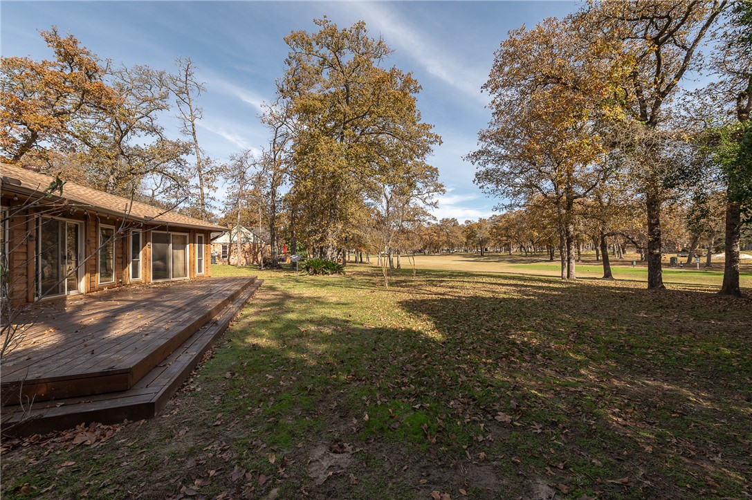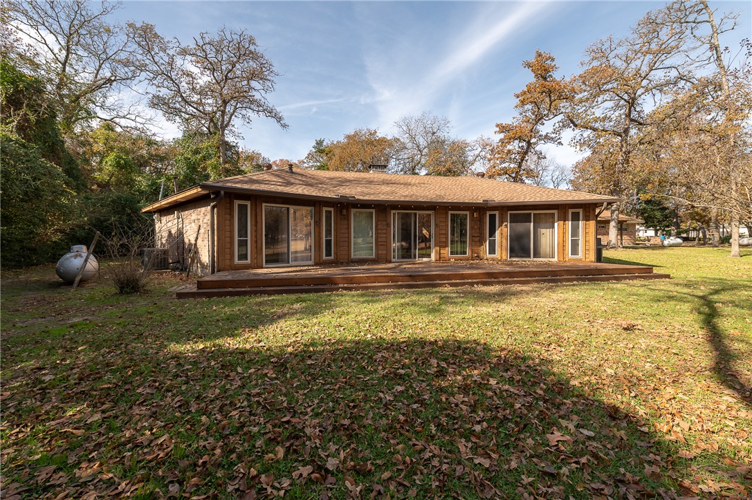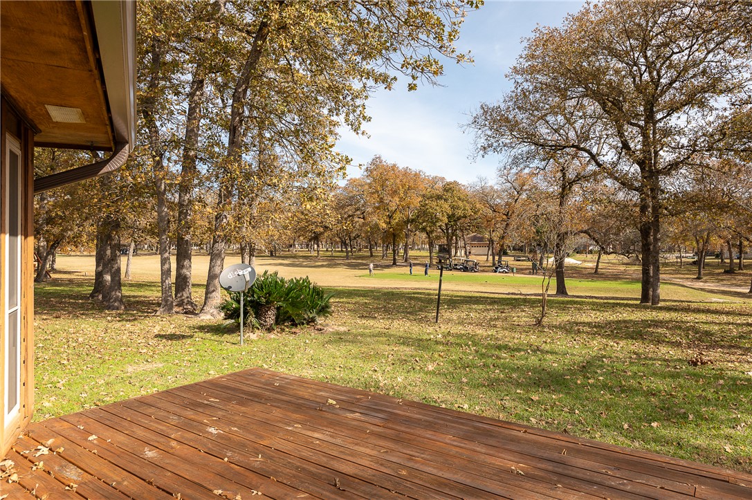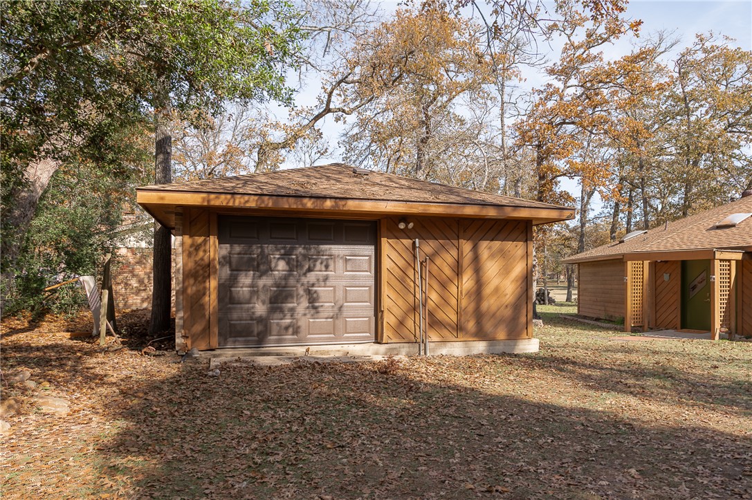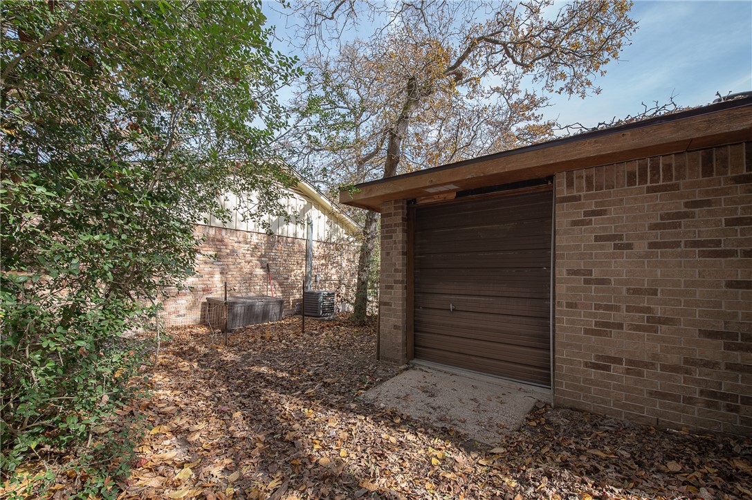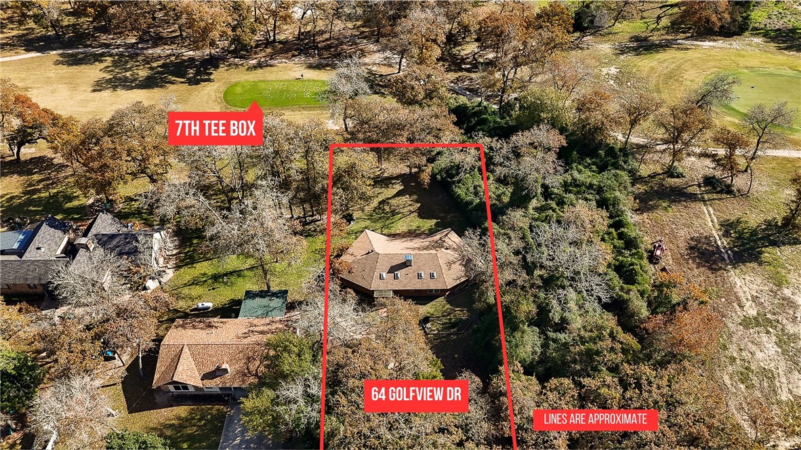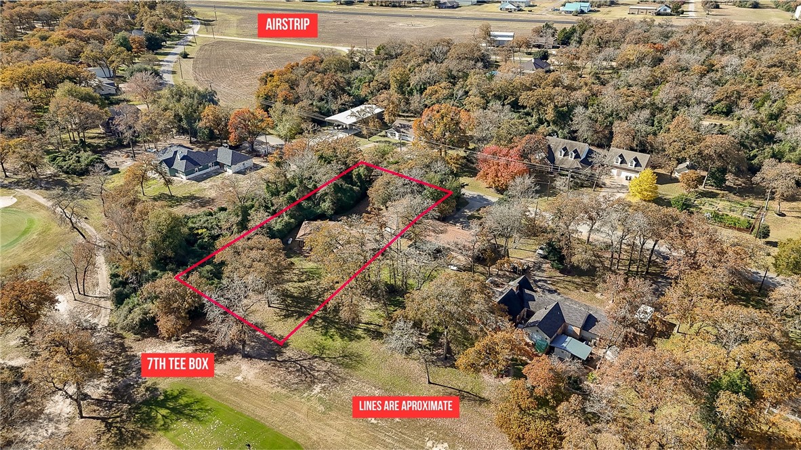64 Golfview Hilltop Lakes TX 77871
64 Golfview, TX, 77871Basics
- Date added: Added 1 year ago
- Category: Single Family
- Type: Residential
- Status: Active
- Bedrooms: 2
- Bathrooms: 2
- Total rooms: 6
- Floors: 1
- Area, sq ft: 1891 sq ft
- Lot size, sq ft: 12196, 0.28 sq ft
- Year built: 1985
- Subdivision Name: Other
- County: Leon
- MLS ID: 24017484
Description
-
Description:
If you are looking to peacefully retire on the golf course, this is the home for you. You will enjoy sitting on the large back patio of this one owner home watching the golfers on the 7th tee box of the Hilltop Lakes golf course. This two bedroom custom home offers very large bedrooms with large walk-in closets and a big living room. A unique stained glass front door welcomes you as you enter. There is also stained glass in several of the kitchen cabinets which are all made of real wood including a wonderful pantry. The centerpiece of the home is the impressive real wood burning adobe fireplace with solid oak bookcase/cabinets on both sides. A vaulted ceiling with wood beams in the living room is stunning. There is a great view of the golf course from the living room and both bedrooms. An oversized utility room offers a sink , washer, dryer and a ton of cabinets for storage. The detached garage is large enough for one car but also has a seperate garage door and space for your golf cart and a workshop. Your HOA dues includes free golf plus full of the wonderful facilities and amenities like the Texas shaped pool, fishing ponds, stables, a putt-putt course, tennis, dicsc golf and they even have a libray and a private runway for aircraft. The roof was replaced in 2023, gutters were added in 2024: the hot water heater was replaced in 2019 and both AC units were replaced in 2017. All windows were replaced in 2014. The refrigerator, washer and dryer stay with the home.
Show all description
Location
- Directions: Go Hwy 21 East and turn left onto FM39 towards Normangee. Turn left on FM 3 and drive several miles until you see the Hilltop Lakes subdivision and turn right. Drive down Hilltop Blvd and take a left on Golfview Dr. House will be on your right.
- Lot Size Acres: 0.28 acres
Building Details
- Water Source: Public
- Architectural Style: Traditional
- Lot Features: NearGolfCourse,OnGolfCourse,TreesLargeSize,Wooded
- Sewer: PublicSewer
- Construction Materials: Brick,WoodSiding
- Covered Spaces: 1
- Fencing: None
- Foundation Details: Slab
- Garage Spaces: 1
- Levels: One
- Other Structures: Barns,Gazebo,Stables
- Floor covering: Laminate, Wood
Amenities & Features
- Pool Features: Community
- Parking Features: Detached,Garage,GarageDoorOpener
- Security Features: SmokeDetectors
- Accessibility Features: None
- Roof: Composition
- Association Amenities: MaintenanceGrounds, Management, Pool
- Utilities: Propane,SewerAvailable,SepticAvailable,WaterAvailable
- Window Features: Skylights
- Cooling: CentralAir, Electric
- Fireplace Features: WoodBurning
- Heating: Central, Gas
- Interior Features: Skylights, TileCounters, WindowTreatments, CeilingFans, KitchenExhaustFan
- Appliances: BuiltInGasOven, Dishwasher, GasRange, GasWaterHeater, Microwave, Refrigerator, WaterHeater, Dryer, Washer
Nearby Schools
- Elementary School District: Normangee
- High School District: Normangee
Miscellaneous
- Association Fee Frequency: Monthly
- List Office Name: Keller Williams Realty Brazos Valley office
- Community Features: DeckPorch,Fitness,Golf,Playground,Pool,RecreationArea,TennisCourts

